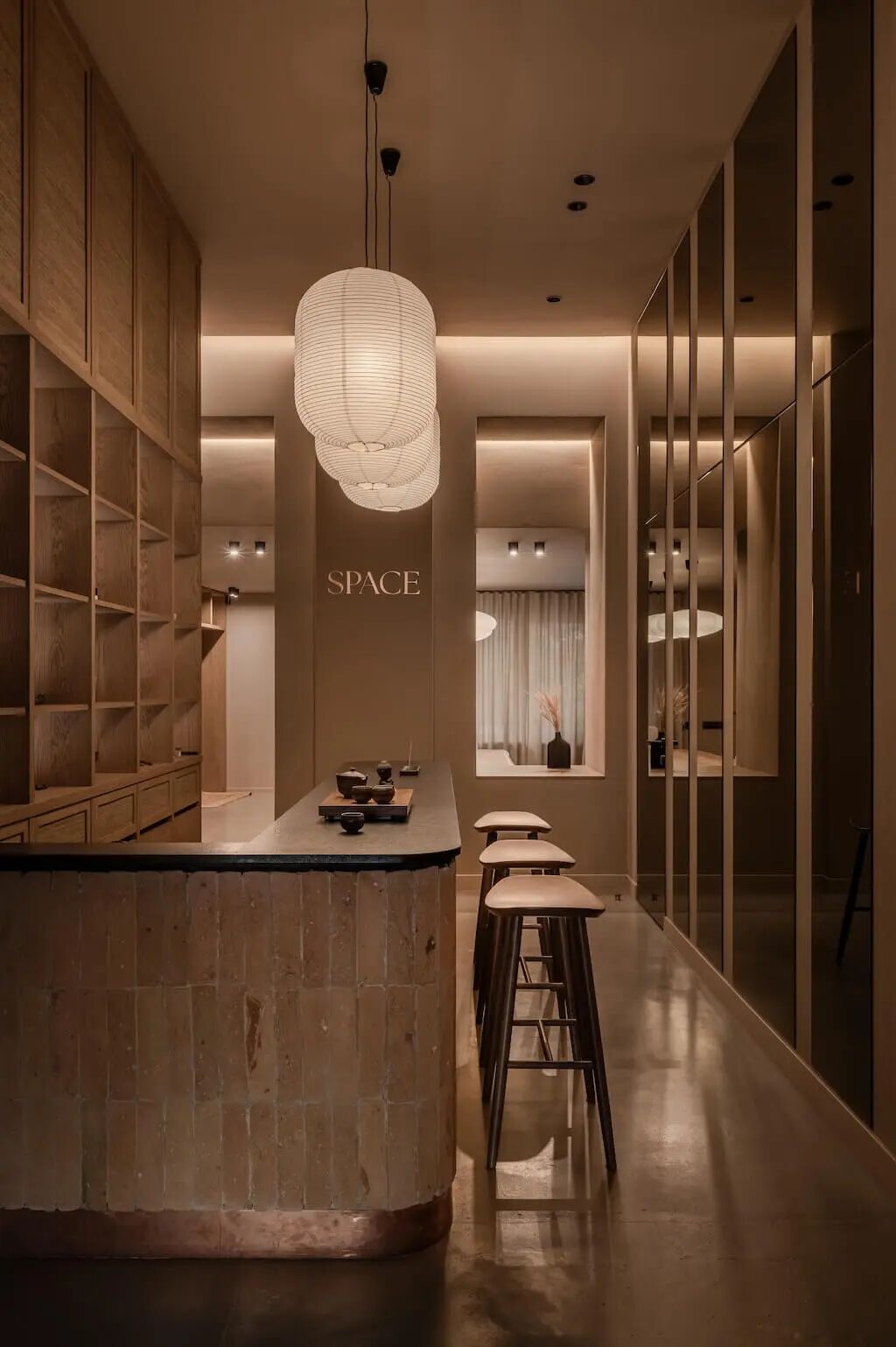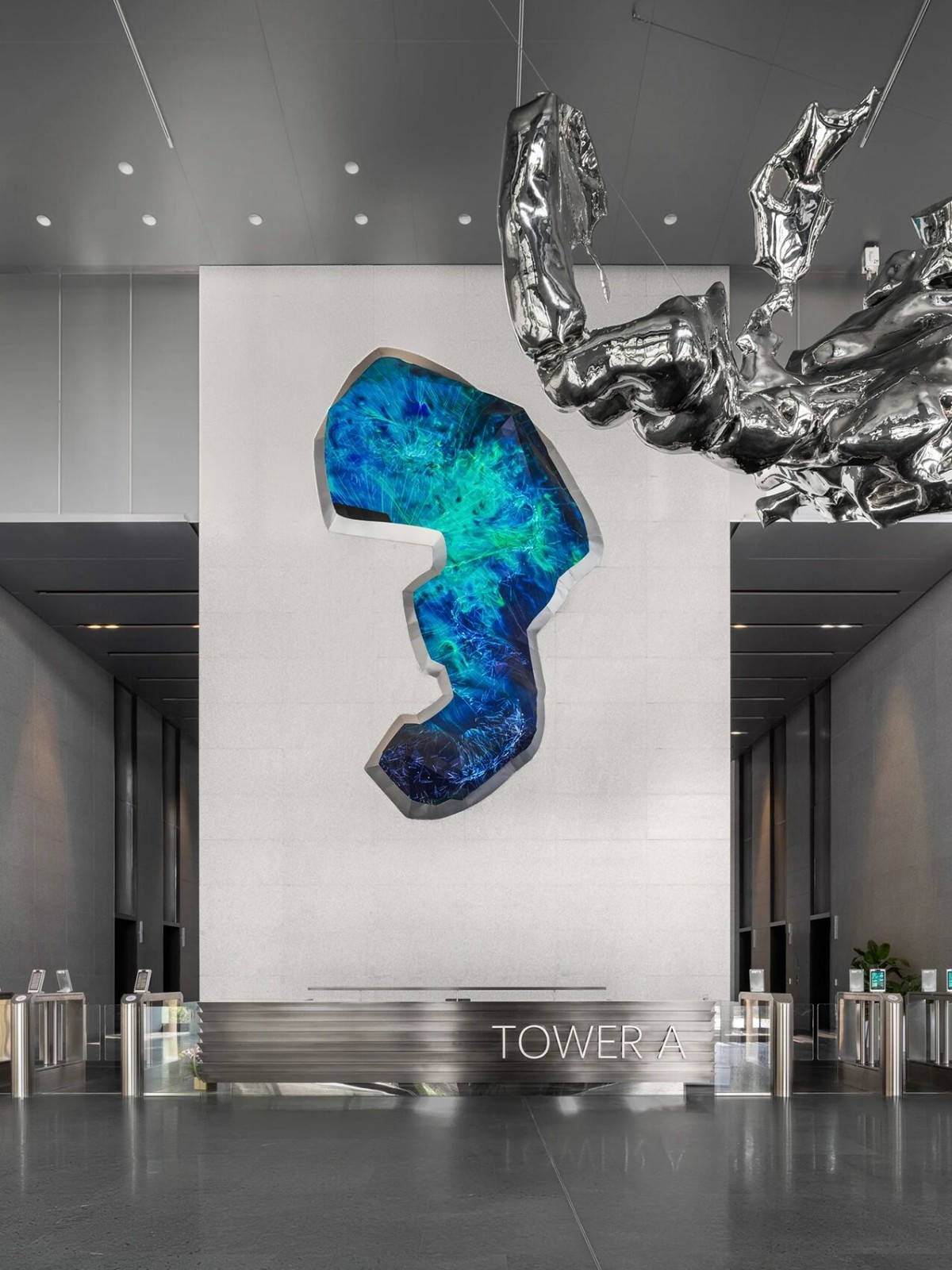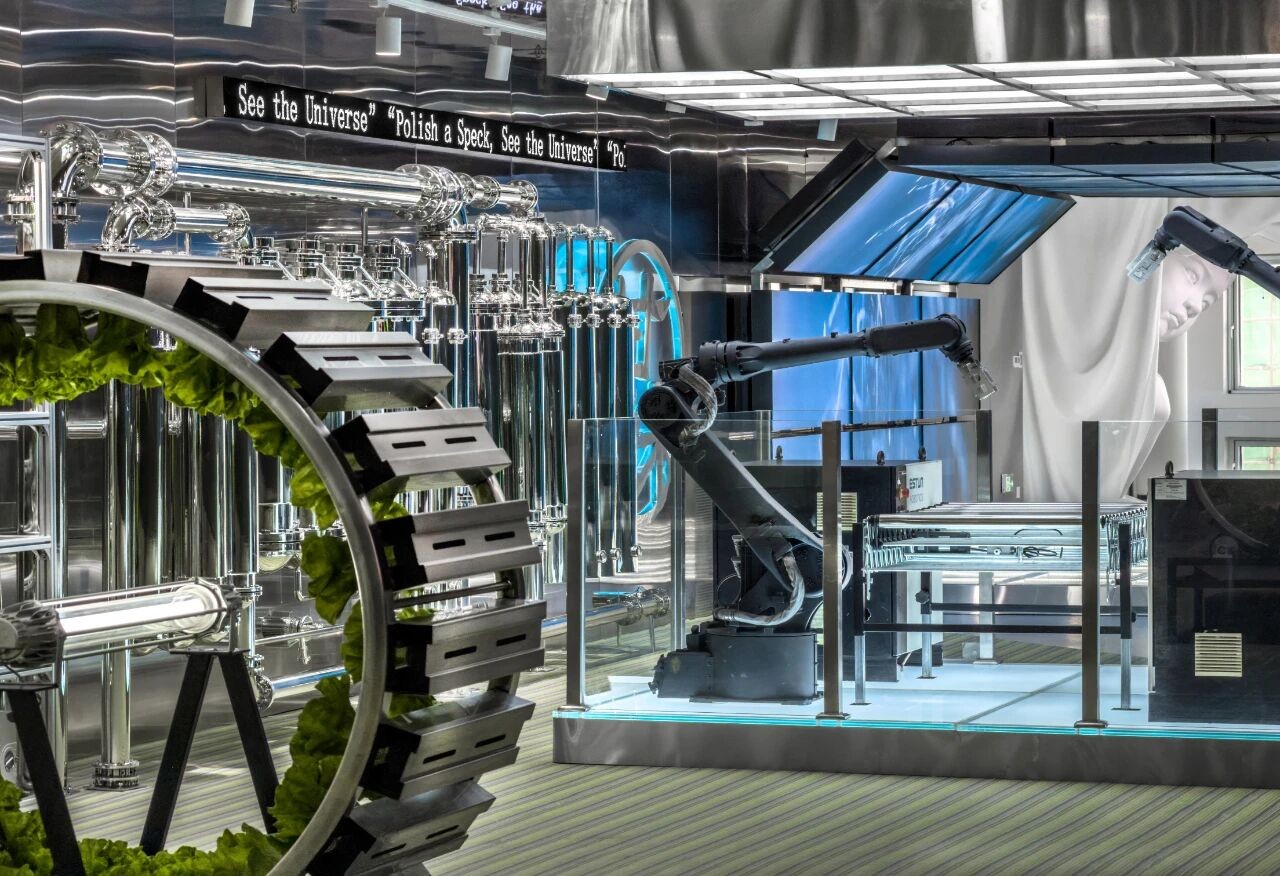Estudio DIIR丨独具地中海风情的当代居所 首
2025-08-11 22:18
位于西班牙马德里的Casa SO住宅由Estudio DIIR设计工作室打造,是一座占地550平方米的独栋住宅改造项目。这个为四口之家设计的500平方米空间,完美展现了David Meana(大卫·梅纳)、Ignacio Navarro(伊格纳西奥·纳瓦罗)、Iñigo Palazón(伊尼戈·帕拉松)和Ricardo Fernández(里卡多·费尔南德斯)四位创始人将战略思维运用于建筑设计的卓越能力。项目延续了工作室一贯的空间探索理念,通过相互关联又保持独立的设计理念,创造出既能满足开放生活需求,又能灵活适应各种使用场景的现代住宅。
Casa SO, a single-family house located in Madrid, Spain, was crafted by Estudio DIIR, a design studio. It is a renovation project of a house covering an area of 550 square meters. Designed for a family of four, this 500-square-meter space perfectly showcases the exceptional ability of the four founders—David Meana, Ignacio Navarro, Iñigo Palazón, and Ricardo Fernández—to apply strategic thinking to architectural design. The project continues the studios consistent philosophy of spatial exploration, creating a modern residence that meets the needs for open living while being flexible enough to adapt to various usage scenarios through the design concept of interconnected yet independent.
Estudio DIIR模糊了家具和空间之间的界限。
Casa SO住宅的空间布局展现了开放与私密的完美结合。Estudio DIIR采用创新的空间棋盘的设计理念,采用清晰有序的分区设计,打造出灵活多变的生活空间。底层作为核心区域,将厨房、餐厅与客厅融为一体,通过大面积落地窗与户外花园相连。中间层设置为夫妇和女儿的生活区,顶层则规划为男生们的独立空间。这种基于自然流线而非传统分区的布局方式,既保证了各区域的独立性,又维持了整体空间的连贯性。
The spatial layout of Casa SO demonstrates a perfect blend of openness and privacy. Estudio DIIR adopted the innovative design concept of a spatial chessboard, employing clear and orderly zoning to create a flexible and versatile living space. The ground floor serves as the core area, integrating the kitchen, dining room, and living room, and is connected to the outdoor garden through large floor-to-ceiling windows. The middle floor is designated as the living area for the couple and their daughter, while the top floor is planned as an independent space for the boys. This layout, based on natural circulation rather than traditional zoning, ensures the independence of each area while maintaining the overall spatial coherence.
住宅采用独特的三段式布局,平面被划分为三个面积相近的长条形区域。特制的多功能墙体不仅实现空间划分,还兼具储物和通行功能。设计师在墙体上精心设计开口,使各区域既能保持独立性,又营造出整体空间的连贯性和通透感,展现了空间的灵活性。
The residence adopts a unique three-segment layout, with the floor plan divided into three long, similarly-sized rectangular areas. The specially designed multifunctional walls not only demarcate the space but also serve storage and passage functions. The designers have meticulously crafted openings in the walls, allowing each area to maintain its independence while creating a sense of overall spatial coherence and permeability, demonstrating the flexibility of the space.
住宅的设计特点集中体现了开放性与功能性的完美结合。三个功能区域的两端均采用全开放式设计,将服务性空间集中布置在室内中心区域,既实现了室内外空间的自然过渡,又确保了充足的自然采光。这种创新的空间布局创造出流畅通透的居住体验。
The design features of the residence epitomize the perfect fusion of openness and functionality. Both ends of the three functional areas adopt a fully open design, with service spaces concentrated in the central indoor area. This arrangement not only facilitates a natural transition between indoor and outdoor spaces but also ensures ample natural light. Such an innovative spatial layout creates a smooth and transparent living experience.
住宅采用地中海风格的温暖中性色调,赭色系与天然材料的搭配营造出和谐氛围。砖材作为主要设计元素贯穿整个空间,与橡木、石灰华大理石等天然材质形成完美搭配。设计团队运用砖石装饰边线作为设计主线,给空间赋予独特质感与个性特征。这些材料的组合不仅奠定了整体空间基调,更呈现出巴利阿里群岛的地中海风情,被设计师称为与巴利阿里群岛相关联的标志性色调。
The residence employs a warm neutral color palette in the Mediterranean style, with ochre tones and natural materials creating a harmonious atmosphere. Brickwork serves as the main design element throughout the space, perfectly complementing natural materials such as oak and travertine. The design team uses brick and stone decorative borders as the main design thread, endowing the space with a unique texture and personality. The combination of these materials not only establishes the overall spatial tone but also presents the Mediterranean charm of the Balearic Islands, which the designers refer to as the iconic color palette associated with the Balearic Islands.
连接各层的不锈钢楼梯成为住宅最突出的设计元素。这座具有金属质感的楼梯凭借精湛工艺和强烈视觉冲击力,成为入口大厅的标志性存在。该楼梯不仅实现了功能性的垂直连接,更以雕塑般的造型迎接访客,强化了住宅的独特个性,被设计师列为最喜爱的设计元素之一。
The stainless steel staircase connecting the floors becomes the most prominent design element of the residence. With its metallic texture, this staircase, featuring exquisite craftsmanship and a strong visual impact, stands as a landmark in the entrance hall. The staircase not only provides functional vertical connectivity but also welcomes visitors with its sculptural form, reinforcing the unique personality of the residence and being listed as one of the designers favorite design elements.
Estudio DIIR是一家位于马德里的建筑设计公司,由毕业于马德里理工大学(ETSAM)的建筑师David Meana、Ignacio Navarro、Iñigo Palazón和Ricardo Fernández于2018年共同创立。其作品涵盖多尺度项目,并探索多种路径,通过创新和严谨实现独特性。从办公室和商店到公共建筑和住宅综合体,Estudio DIIR融入了当下的核心要素,重点关注社会、文化和环境问题。
采集分享
 举报
举报
别默默的看了,快登录帮我评论一下吧!:)
注册
登录
更多评论
相关文章
-

描边风设计中,最容易犯的8种问题分析
2018年走过了四分之一,LOGO设计趋势也清晰了LOGO设计
-

描边风设计中,最容易犯的8种问题分析
2018年走过了四分之一,LOGO设计趋势也清晰了LOGO设计
-

描边风设计中,最容易犯的8种问题分析
2018年走过了四分之一,LOGO设计趋势也清晰了LOGO设计



















































































