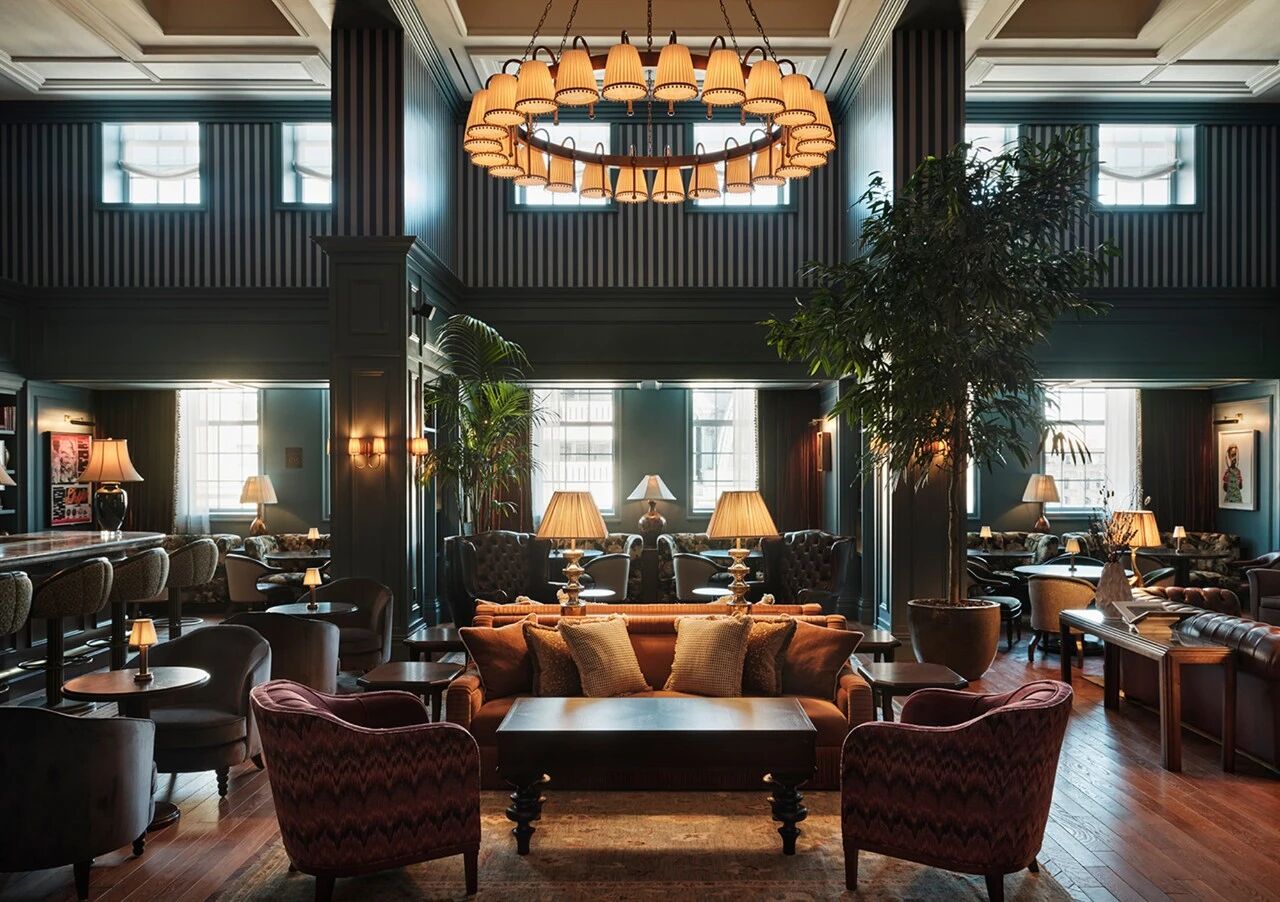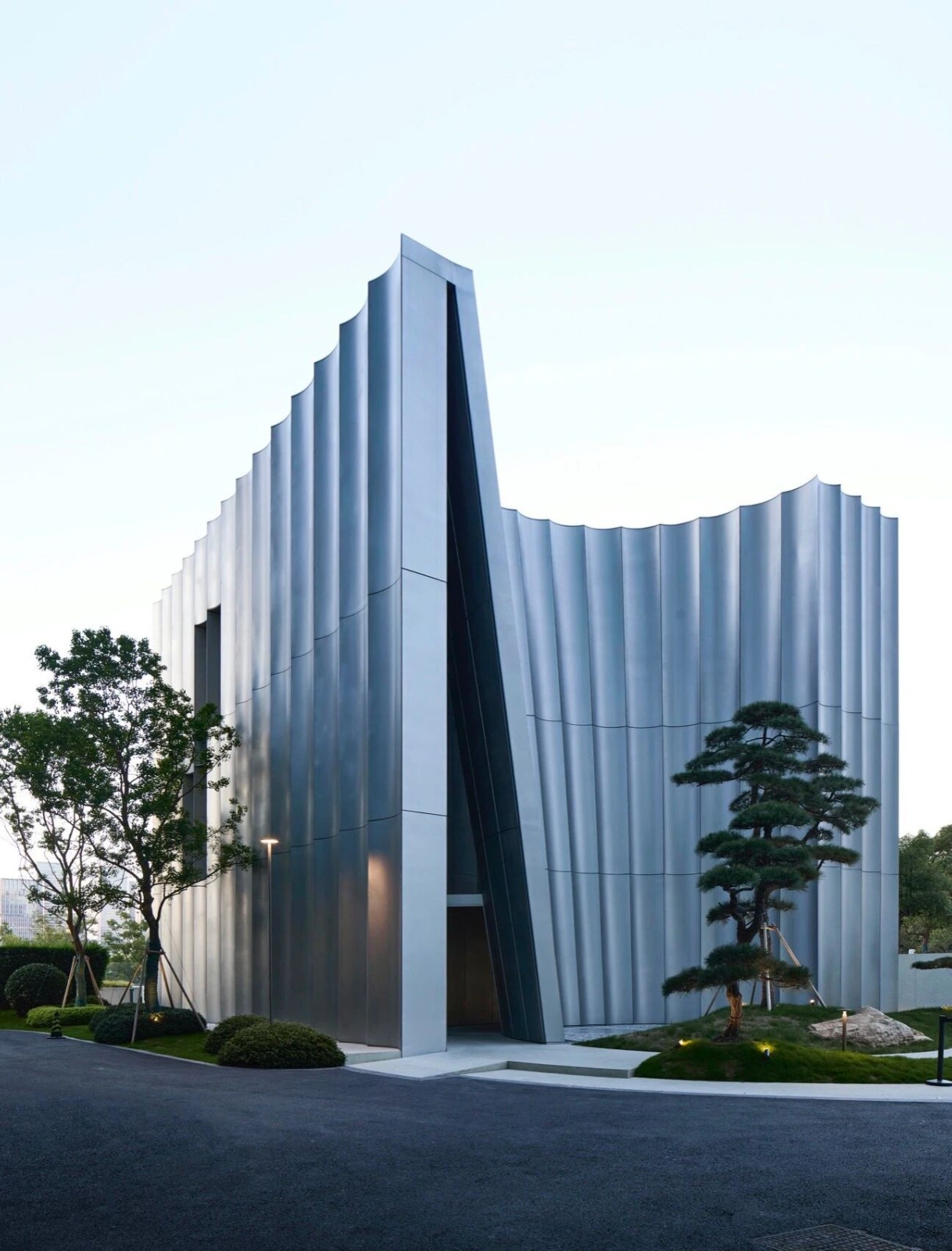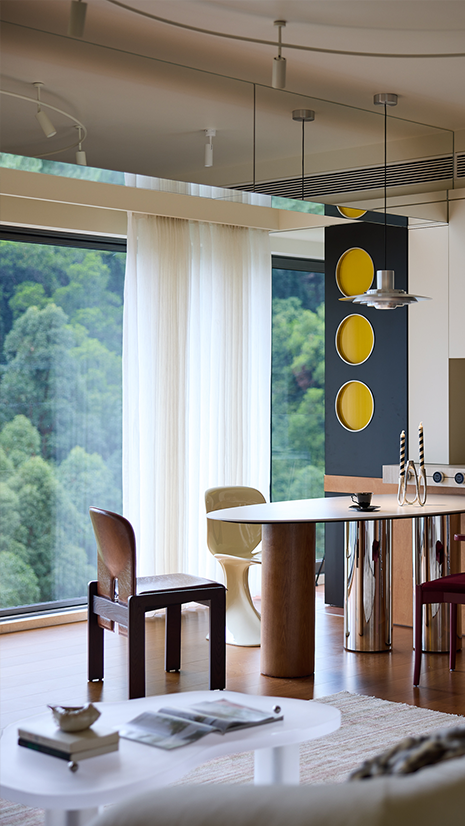Julie De Vos – OIA 作品 空间律动中的自由与克制 首
2025-08-31 09:45
设计团队
Julie De Vos – OIA
图片版权属于设计师
Design collection
空间律动中的自由与克制
比利时


面对现有低垂管道的限制,设计团队将其转化为全新的建筑语言,使管道如同空间交响乐的指挥,引导出流畅的弧形过渡。这种设计哲学延伸至材料选择:手工处理的落叶松木镌刻着时间痕迹,朦胧的石材柔软地容纳光线,浇筑地坪以无缝曲线消解生硬几何。整个空间通过精准的照明设计和不锈钢细节,展现出克制而温暖的技术美学。
Faced with the limitations of existing low-hanging pipes, the design team transformed them into a new architectural language, allowing the pipes to act like conductors of the spatial symphony, guiding the smooth, curved transitions. This design philosophy extends to the material selection: hand-treated larch wood bears the marks of time, hazy stone softly receives light, and poured flooring with seamless curves dissolves rigid geometry. The entire space exudes a restrained yet warm technological aesthetic through precise lighting design and stainless steel details.










定制餐桌是这一理念的集中体现——拉丝不锈钢边框在工业精度与手工质感间建立平衡,既呼应空间的流动韵律,又保持人体尺度的亲密感。从门扉细部到灯具选择,每个元素都摒弃冗余装饰,让材料本身成为主角。不锈钢部件拥有吸引触摸的温润表面,照明设备以谦逊姿态融入环境,共同诠释出触觉智能的设计境界:技术不着痕迹地服务于空间,而非刻意彰显存在。
The custom dining table embodies this philosophy perfectly: its brushed stainless steel frame strikes a balance between industrial precision and handcrafted texture, echoing the flowing rhythm of the space while maintaining a human-scaled intimacy. From the door details to the lighting, every element eschews unnecessary ornamentation, allowing the materials themselves to take center stage. The stainless steel components possess a warm, tactile surface that invites touch, while the lighting fixtures blend discreetly into the environment, collectively embodying the design concept of tactile intelligence: technology subtly contributes to the space, rather than deliberately asserting its presence.




























-Name | 项目名称-
Claridge
-Project name | 项目地址-
比利时
-Spatial properties | 空间属性-
住宅


“建筑、室内、家具”
欢迎设计师前来投稿
内容策划 / Presented
策划 Producer :
Design collection
图片版权
Copyright :
Julie De Vos – OIA































