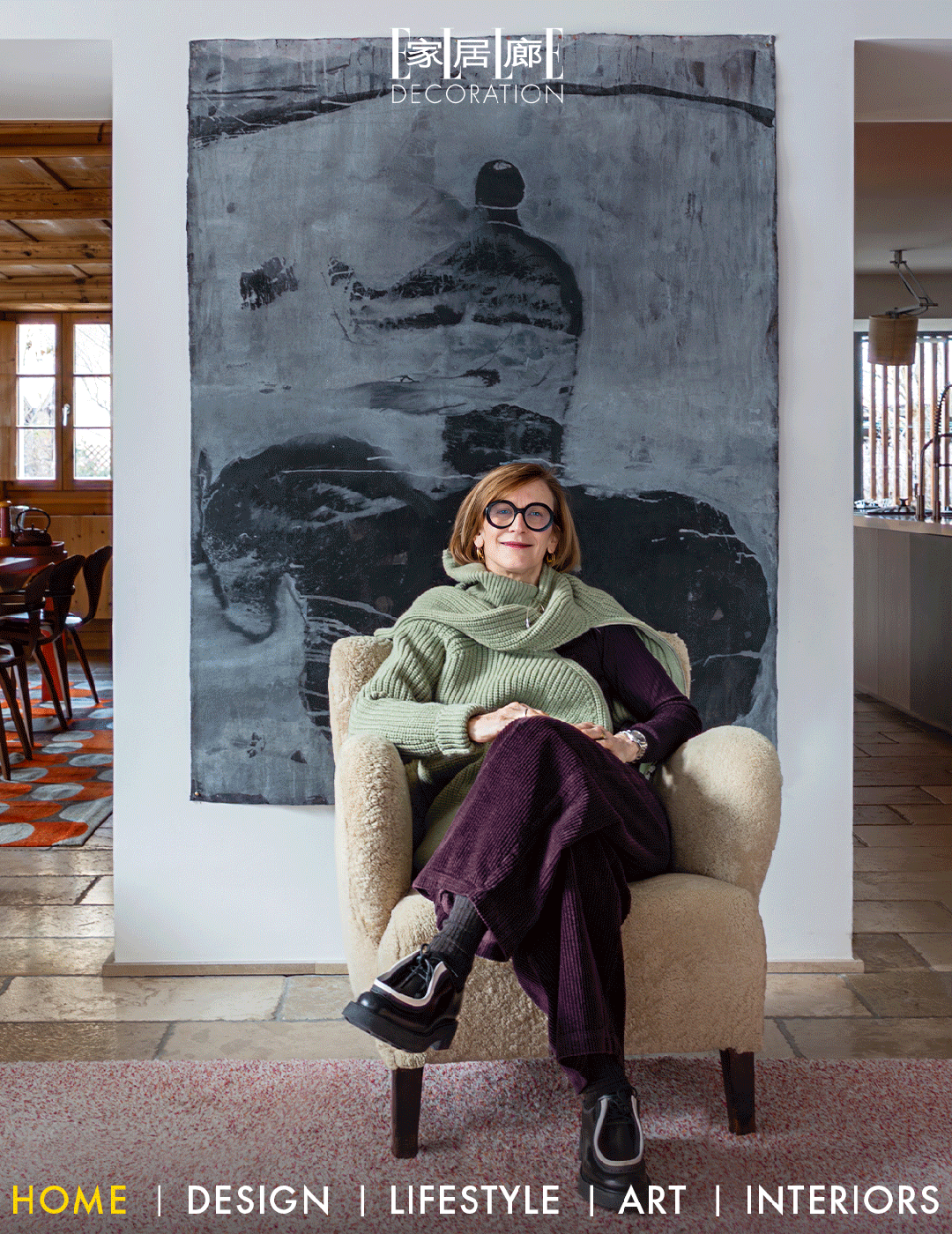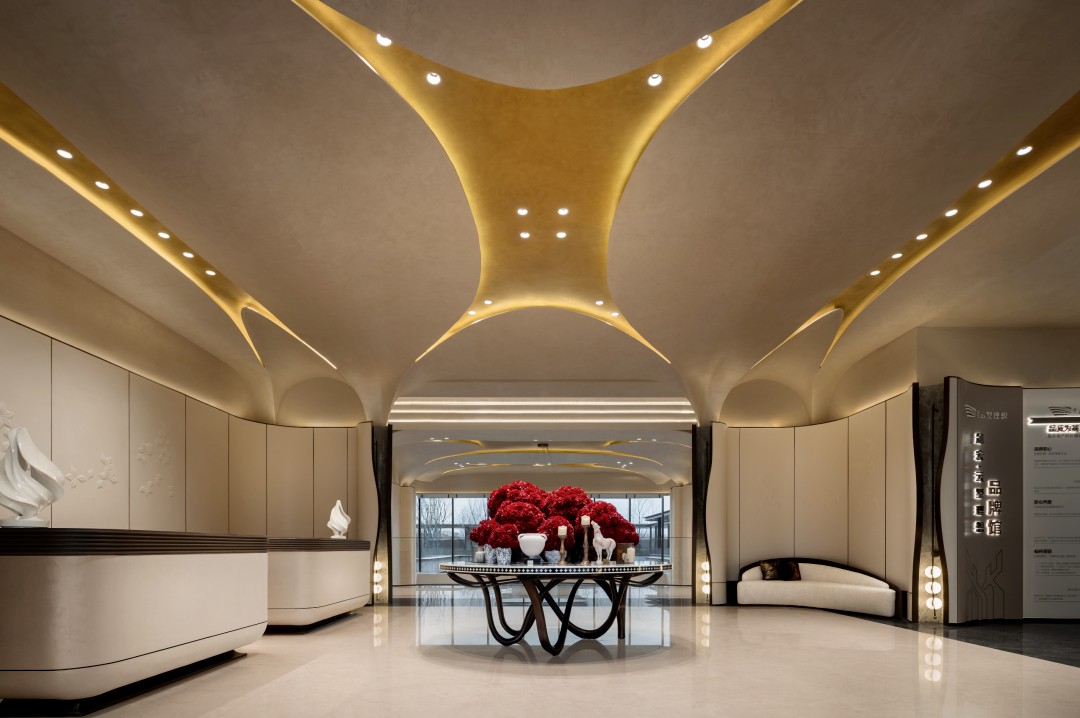Jolson • 静谧之光与流动之曲线 首
2025-09-04 22:13


空间的一半依赖于设计
另一半则源自于存在与精神
“Half of space depends on design the other half is derived from presence and spirit.”
——安藤忠雄(Tadao Ando)




Jolson 设计的当代城市仓库住宅——Foundry Lane,大胆地诠释了工业形式与柔和有机曲线的巧妙结合。
该住宅位于墨尔本内东南工业区的边缘,充分体现了对遗产和城市背景的细致入微的致敬。
A bold interpretation of a contemporary inner-city warehouse residence, Foundry Lane by Jolson is defined by a considered interplay of industrial form and soft organic curves. Located on the edge of an industrial zone in the inner south east Melbourne suburbs, Foundry Lane exemplifies a meticulous dedication to celebrating heritage and urban context.








许多家庭的细节设计得非常柔和,线条简洁。
厨房通过火焰抛光的石质台面展现自然纹理,这些台面看起来像切割过的珍贵宝石般闪闪发光。
一个大型采光井引入垂直光线,而酒吧发出的光线则与表面互动,创造出微妙的光影效果。
Many of the home’s details are gently faceted and designed with clean lines, the kitchen heroes natural texture through flame-finished stone benchtops which appear to shimmer like a cut piece of precious stone.
A large lightwell funnels vertical light, while refracted light is emitted from the bar, allowing a subtle play of light to engage with surfaces.






Neolith的抛光混凝土、钢制细木工制品和坚固的宫殿地板饰面的克制材料调色板与家具形成了动态的色彩并置,以蓝色和绿色的电动色调着色,这是对该场地工业历史的致敬。
A nod to the site’s industrial history, a restrained material palette of polished concrete, steel joinery, and robust palazzo floor finishes by Neolith provides a dynamic colour juxtaposition with the furniture, coloured in electric shades of blue and green.




主生活空间面向室内外生活,天窗和落地窗贯穿整个空间,与22米长的青翠庭院花园形成清晰开放的连接。
Oblica Gyrofocus壁炉可以旋转到庭院,意大利摄影师Massimo Listri的大型三联摄影装置为空间注入了视觉中心。
The main living space is oriented on indoor-outdoor living with skylights and floor to ceiling glazing running the length of the space that offers a clear and open connection with a 22-metre verdant courtyard garden. An Oblica Gyrofocus fireplace, capable of rotating out towards to the courtyard, and a large-scale triptych photography installation by Italian photographer Massimo Listri both inject a visual centrepiece in the space.






位于家中心的雕塑螺旋楼梯连接了底层的大型入口大厅、健身房、自给公寓和五个车库,并通向三楼的生活空间,在那里柔和的窗帘、抛光的石膏和弧形的角落结合在一起,为感官体验带来更柔和的感觉。
A sculptural spiral staircase at the heart of the home connects the large ground-floor entrance hall with the gymnasium, self-contained apartment and five-car garage, and leads up to the third floor living spaces, where soft drapery, polished plaster and curvaceous corners combine for a softer sensory experience.






Foundry Lane 的宽敞室内空间完美地表达了光与质感,特色是 Jolson 精心策划的形态、家具和艺术品的复杂层叠。
Foundry Lane’s generous interior spaces seamlessly express light and texture, featuring an intricate layering of form, furniture and artwork curated by Jolson.




“卧室和私人浴室空间如何互动和反射在景色中,是对主浴室的一种现代和非传统诠释。客户告诉我们,这些空间与景色互动是他们家中最喜欢的部分之一。”
“The way the bedroom and ensuite spaces interact and bounce in the views is a contemporary and unconventional interpretation of what a master ensuite can look like. The client told us that the way these spaces engage with the views is one of their favourite elements of their home.”












这座房子为街景呈现了一个独特而和谐的外观,在建筑上呼应了其历史背景。与原始结构连续,较低的层次通过一个尖锐的几何形状勾勒出来,无缝地变成了一个曲线优美、富有表现力的第三层次。在原始平面图的演变中,利用街道上的角角作为在屋顶上引入雕塑般的有机曲线的机会。
Presenting a distinctive yet harmonious façade to the streetscape, the house offers an architectural echo of its historic context.
In continuity with the original structure, the lower levels are outlined through a sharp geometry that morphs seamlessly into a curvaceous, expressive third level.
In an evolution of the original floorplan, an angular corner on street level is leveraged as an opportunity to introduce a sculptural organic curve on the rooftop.
INFO
项目名称:
FOUNDRY LANE
项目类型:私人公寓
项目坐标:澳大利亚 墨尔本
项目
完成
2024年
设计机构:
JOLSON DESIGN
目摄影:
TIMOTHY KAYE
AGENCY FOUNDER


STEPHEN JOLSON
JOLSON DESING 创始人 / 设计总监
Jolson
建筑师事务所和室内设计事务所在过去的25年里,创造了高端住宅和大型建筑项目的独特作品。
对细节的专注以及将自然、建筑和室内设计结合在一起的能力,使其作品在清晰、简约和执行方面实现了复杂性和永恒性。
每个项目都展现了超凡的体验,其中光、空间、色彩和自然之间的深思熟虑的对话,影响了工作室作品的感官方法。
设计细节的微妙平衡、材料的质感和雕塑形式的结合,轻松转化为持久的设计,同时在空间每天与人们的互动中引发一种即时反应。
……
内容策划 / PRESENT
策划 Producer :Mei Ji File
撰文 Writer:MATILIAN 排版 Editor:W/fei
片版
权 C
yr
ig
t:
Jolson Design































