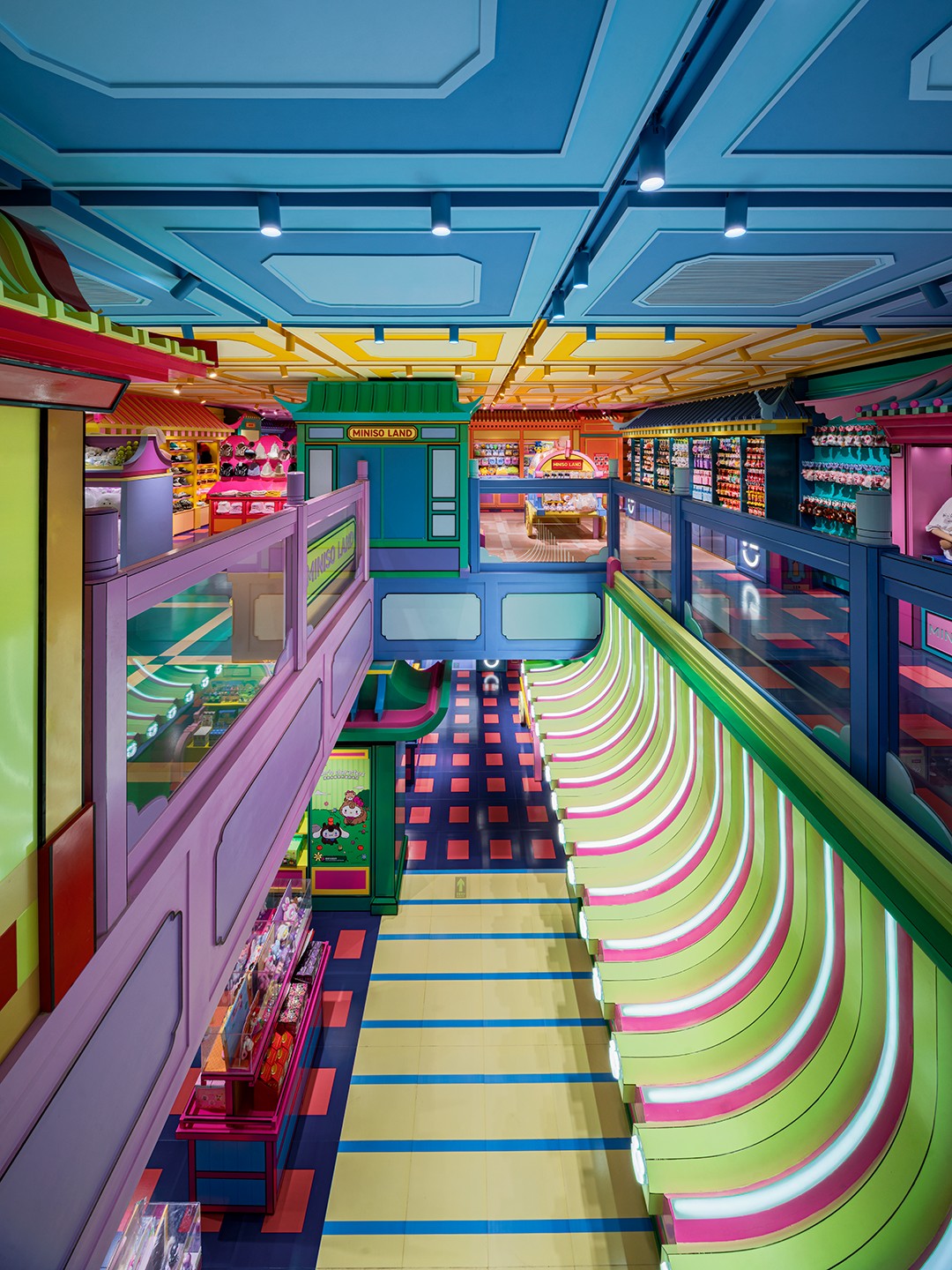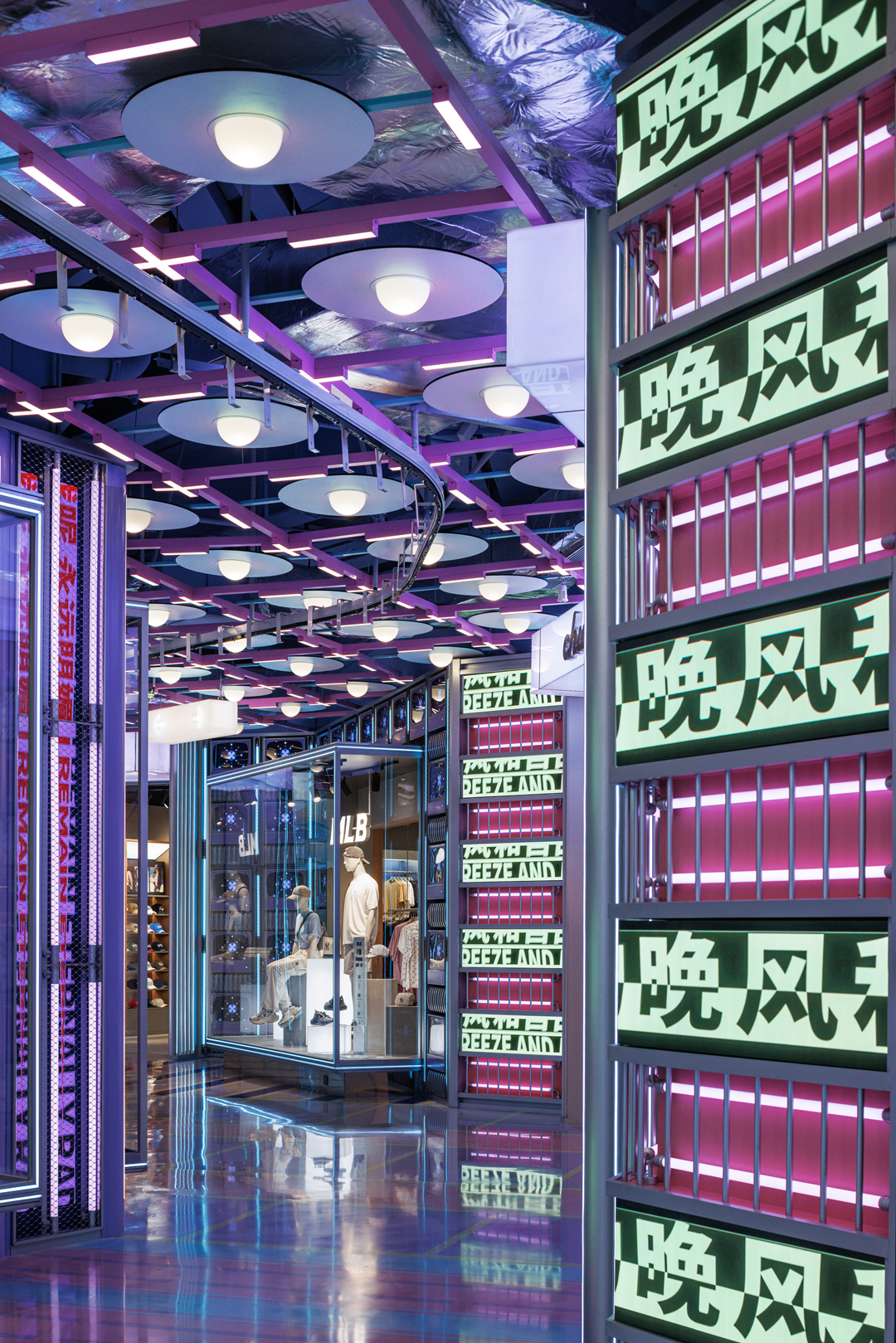李想|新作:打造泡泡玛特曼谷ICON SIAM旗舰店! 首
2025-09-10 21:19
POP MART has once again collaborated with X Living to launch a new store at Icon Siam in Bangkok, Thailand, which is acclaimed as one of the “top luxury shopping landmarks in Southeast Asia.” The POP MART Shanghai Nanjing East Road Hongyi Flagship Store, which was completed in 2022 and opened in September of the same year, was also designed by X Living.
As a landmark store, this new location not only demonstrates the brands cultural influence worldwide but also affirms its rising momentum in the international market.
Nighttime architectural view
及里、自下而上的空间,分别以“安眠曲-梦的浅层-梦的深层”串联出一个奇幻梦境。
The designer uses dreams as a narrative thread, organizing the space from exterior to interior and from bottom to top, connecting a fantastical dreamscape through the themes of Lullaby—Shallow Dreams—Deep Dreams.
是梦境的序曲,八音盒状的建构鸣响感官的安眠曲,梦旅由此开启。
的像素魔方世界象征着梦境深处的自由创造。最终抵达的童话
则成为梦与现实交界的过渡地带,以童话氛围回应一场奇遇的余韵。
The entrance serves as the prelude to the dream, where a music-box-like structure plays a sensory lullaby, marking the beginning of the dream journey. The first-floor display area, with its vortex-like dynamics, gently ushering visitors into the fantasy of the dream. The second-floor display area, a pixelated dream cube world, symbolizes the free creativity found in the depths of dreams. Finally, the café area becomes the boundary between dream and reality, its fairytale-like atmosphere echoing the lingering magic of the adventure.
空间通过层层递进的结构组织,展开一场感官与想象交织的沉浸体验。
The space, organized through a series of progressively unfolding layers, offers an immersive experience where the senses and imagination intertwine.
设计师将建筑既有横梁与两侧墙体的厚度纳入视觉构图,成为盒状框景的边界。
The entrance is designed as an intricate music box, where the designer incorporates the existing beams and the thickness of the side walls into the visual composition, forming the boundaries of the box-like frame.
立面一侧,金色发条嵌入墙体,以具象装置传达梦境启动的意象,暗示着情绪的流转与故事的揭幕
On one side of the façade, a golden winding key is embedded into the wall, using a tangible installation to convey the imagery of the dreams awakening, hinting at the flow of emotions and the unveiling of the story.
blends art-gallery ceremony with a music-box form
后推,形成适宜的进深,IP角色轻探于珠帘之后,宛如窥探梦境的精灵,俏皮地邀请观者靠近。一层
镶嵌着以LABUBU为中心的摩天轮造型展台,隐喻着梦的周而复始。
The second-floor façade is set back to create an appropriate depth, with IP characters peeking from behind beaded curtains like elves spying on dreams, playfully inviting viewers closer. On the first floor, a window display features a Ferris wheel-shaped stand centered on LABUBU, symbolizing the cyclical nature of dreams.
温润而丰富的配色加深了复古美感与戏剧性氛围,八音盒在此成为空间叙事的引子,唤起情绪的回响,以设计语言轻轻拨动梦的旋律,
The warm, rich color palette deepens the vintage charm and dramatic atmosphere. The music box acts as the narrative prologue, sparking an emotional response. It gently sets the dreams melody in motion, quietly opening the journey through the dreamscape.
The trajectory of the dream rendered as a swirling pattern
hinting at the fantastical scenes within
机制中未知即惊喜的特质,建筑整体被设计师构想为一个富有戏剧性的盒子,制造视觉悬念。
Leveraging the unique location atop the malls seventh-floor terrace, the designer transforms the outdoor façade into a dreamlike theater in the city skyline, echoing the brand concept where the unknown brings delight. The building as a whole is conceived as a dramatic box, creating visual suspense.
则以浓郁明亮的黄色铺展,与一层的紫色构成强烈对比,色彩交锋之中激发出
The interior of the first-floor façade is clad in purple metal panels, featuring folds that resemble theatrical curtains. The second-floor façade is covered in a bright, rich yellow, creating a strong contrast with the purple below and highlighting the brands striking identity.
身着华美精致的泰国查克里族传统服饰,双手合十,安坐于泰国国兽大象之上,仿佛向每一位城市访客致以问候。
The 4-meter-tall MOLLY art installation is dressed in elaborate traditional Thai Chakri attire, sitting with hands pressed together atop Thailands national animal, the elephant, as if greeting every visitor to the city.
,仿佛从潮玩中跌落的魔方碎片,随意散落、自由组合,营造出一个兼具休憩、社交与趣味的城市微场景。
The pixelated building-block-shaped furnitures resemble cube fragments falling from a pop toy box, scattered freely and recombinable at will, creating a small urban scene that blends relaxation, social interaction, and playful fun.
blending brand elements with local culture
是入梦的第一章节,它不囿于传统意义上的出发点,而是一次意识的迁移——从现实转向梦境的过渡。
The designs starting point is not to enter reality, but to lead into imagination. Set Sail is the first chapter of the dream journey. It is not a conventional starting point, but a shift of consciousness—a transition from reality into the dream.
The world blurs, colors drift
The boundaries of reality dissolve
如梦境的涡流,将视线与身体渐渐带入内部。设计师试图具象化一种梦的引力,
Upon entering the space, the spiral path, like a vortex of the dream, gradually draws both sight and body inward. The designer seeks to give tangible form to the pull of a dream, guiding visitors away from the bustle of everyday life.
Vibrant colors unfold in layers,
creating a sense of passage and summons
。布局逻辑既回应了品牌多元品类的呈现需求,也保证了高峰时段的人流疏导效率。
From the main corridor, two side paths branch off toward the two major functional areas—the MEGA Collection and the POP BEAN Area. This layout not only accommodates the brands diverse product offerings but also ensures efficient visitor flow during peak hours.
Entry splits into left and right toy zones
容纳了体积较大、主题性强的IP系列,便于吸引消费者驻足与拍照,也预留了一定回旋与等候空间,
则以更为亲切的尺度营造沉浸感,布局上采用环绕式小型动线,鼓励
The MEGA Collection houses larger, thematically strong IP series, designed to attract visitors for photo opportunities while providing ample circulation and waiting space for peak times. The POP BEAN Area, with a more approachable scale, creates an immersive experience through a looping, compact layout that encourages detailed browsing and exploration.
gently steers shoppers through every section
IP installations woven into the retail scene
to spark photo-worthy moments
Diverse toy IPs pop like musical notes across the backdrop
Located along Thailands largest river, the Chao Phraya, the project reflects the countrys water culture in its spatial narrative. The space swirls like an eddy of water and the pull of a dream; its flowing lines resolve into the cadence of a musical staff, quietly echoing the theme struck by the opening of the music box.
Visual elements, spatial concepts
and local culture interlock seamlessly
空间的天地墙不再作为相互独立的平面存在,而被视作一个
,线条在不同维度间蜿蜒穿梭,形成一种非线性、无重力的通感。
Floor, walls, and ceiling cease to be separate planes; instead, they are perceived as a single, continuously woven three-dimensional fabric. Lines meander through every dimension, forging a non-linear, gravity-defying synesthesia.
Colorful lines flow freely through the three-dimensional space
Flowing lines inspired by Thai water culture
沿规律的动势同步变换形态与色彩,尺度不一的格子构成情景式展示语言,模拟出如梦中回忆般错落的节奏感。
Island and wall fixtures shift shape and color in a synchronized, rhythmic cadence; grids of varying scales weave a scenographic language, conjuring the staccato rhythm of half-remembered dreams.
Detachable sliding-track display walls(right):
enable flexible merchandising
穿越漩涡,进入更深的梦。线条进一步离散,空间仿佛由奇幻想象拼接而成的
世界。色彩与结构在眼前裂变、重组,寓意着梦中世界的解体,交织出光怪陆离的奇异景象。
Passing through the vortex, visitors enter a deeper dream. Lines become further dispersed, and the space transforms into a Dream Cube world pieced together from fantastical imagination. Colors and structures fragment and recombine before the eyes, symbolizing the dissolution of the dream world and weaving a surreal, otherworldly scene.
空间物理轮廓形成层层向内的收缩,色彩的渐变、结构的叠进、视觉焦点的深入,都在制造一种心理预期:秘密仍在深处。
The physical contours of the space contract inward in layers, while the gradient of colors, overlapping structures, and deepening visual focal points create a psychological expectation: The secret waits further within.
Second-floor display area
A fantastical passage inside a Dream Cube
的建筑特征:由无数小尺度格构层层堆叠而成,有序又神秘。
The nonlinear, staggered grid-like order echoes the form of the pop toys while evolving into a pixel cube narrative within the space. The stacked, colorful blocks also reflect the architectural features of Thailands historic Wat Arun pagoda: countless small-scale modules layered densely yet openly, orderly yet mysterious.
Thailands iconic spires of Wat Arun:
the layered lattice as spatial muse
Colors deconstruct the unified plane into numerous colorful boxes, pixelating the way the space is perceived.
每一个盒子都藏着不同的故事,每一次移动,都是对内在想象的重新编排。正如在泡泡玛特的世界里,从琳琅满目的潮玩中挑选、搭配、陈列,建构自己的生活美学与艺术片段。
Each box holds a different story, and every movement rearranges ones inner imagination. Just as in the world of POP MART, where selecting, combining, and displaying a variety of collectible toys allows one to construct a personal aesthetic and curated artistic moments.
Deeper in the dream, the world pixelates—
deconstructing and reassembling before your eyes
墙面货架与岛台由模块化单元组成, 构建基础的功能框架
Modular Units: wall shelves and islands
forming the basic functional framework
是所有奇遇结束之后的安静落座,也象征着只有经历过梦,现实才能焕发出如
The Fairytale Café provides a quiet place to settle after all adventures, symbolizing that only after experiencing the dream can reality shine with a fairytale-like radiance.
,设计师以西方古典空间语言为灵感,将廊柱、拱洞、线脚与浮雕等建筑构件作为基底,又通过IP的介入,使这些古典元素焕发出童趣灵动的生命力。
For the brands first overseas Fairytale Café, the designer drew inspiration from classical Western architectural language, using elements such as colonnades, arches, moldings, and reliefs as a foundation. Through the integration of IP characters, these classical elements are imbued with playful, lively energy.
integrated into column capitals, reliefs, etc
Photo-Ready IP Pop-Up: “Fresh-Baked” LABUBU Toast
它们仿佛从梦中越界而来,不动声色地闯入现实,融入日常,既成为功能性设施,更是这座空间的隐秘主角。
They seem to cross over from dreams, quietly entering reality and blending into everyday life. They serve not only as functional elements but also as the hidden protagonists of the space.
空间色彩也在延续这种介于梦与醒之间的情感张力:淡蓝色天花如同晨曦中尚未散尽的梦境,而粉色则带来一丝温热的现实触感。
The color palette continues this emotional tension between dream and wakefulness: the pale blue ceiling evokes a lingering dream at dawn, while the pinkish-red brings a touch of warm reality.
Photo-Ready IP Pop-Up: LABUBU in Zen Meditation
Photo-Ready IP Pop-Up: DIMOO the Ice-Cream Vendor
Themed custom furniture: MOLLY backrest café chair
在游历过层层梦境之后,人们醒来,回到现实。但现实并非梦的对立面,而是它的延伸与回响。空间中所经历的奇遇、所感知的色彩与情绪,不会随梦境消散,而是以另一种共鸣长久地留存。
POP MART Bangkok ICON SIAM Flagship Store is more than a store—its a fairy tale. Visitors ascend through nested dreams, then surface to the real world, only to find that reality isnt the opposite of the dream, but its afterglow. The wonders they meet, the colors they absorb, the emotions they carry do not fade. Instead, they settle inside as a quiet, lasting echo.
每一位走进泡泡玛特的人,都将继续以自己的方式,续写这场
Everyone who steps into POP MART keeps the story going, extending the unfinished dream in their own private epilogue.
项目地址丨泰国 曼谷 ICON SIAM暹罗天地 7F
Project Name丨POP MART Bangkok ICON SIAM Flagship Store
Client丨Beijing POP MART Culture and Creative Co.
Project Location丨ICON SIAM 7th floor, Bangkok, Thailand
Completion Time丨August, 2025
Technical Director丨Wu Feng, Li Yaping
Project Diretor丨Tang Xing
Design Team丨Xu Dong, Cheng Hui
采集分享
 举报
举报
别默默的看了,快登录帮我评论一下吧!:)
注册
登录
更多评论
相关文章
-

描边风设计中,最容易犯的8种问题分析
2018年走过了四分之一,LOGO设计趋势也清晰了LOGO设计
-

描边风设计中,最容易犯的8种问题分析
2018年走过了四分之一,LOGO设计趋势也清晰了LOGO设计
-

描边风设计中,最容易犯的8种问题分析
2018年走过了四分之一,LOGO设计趋势也清晰了LOGO设计







































































































































