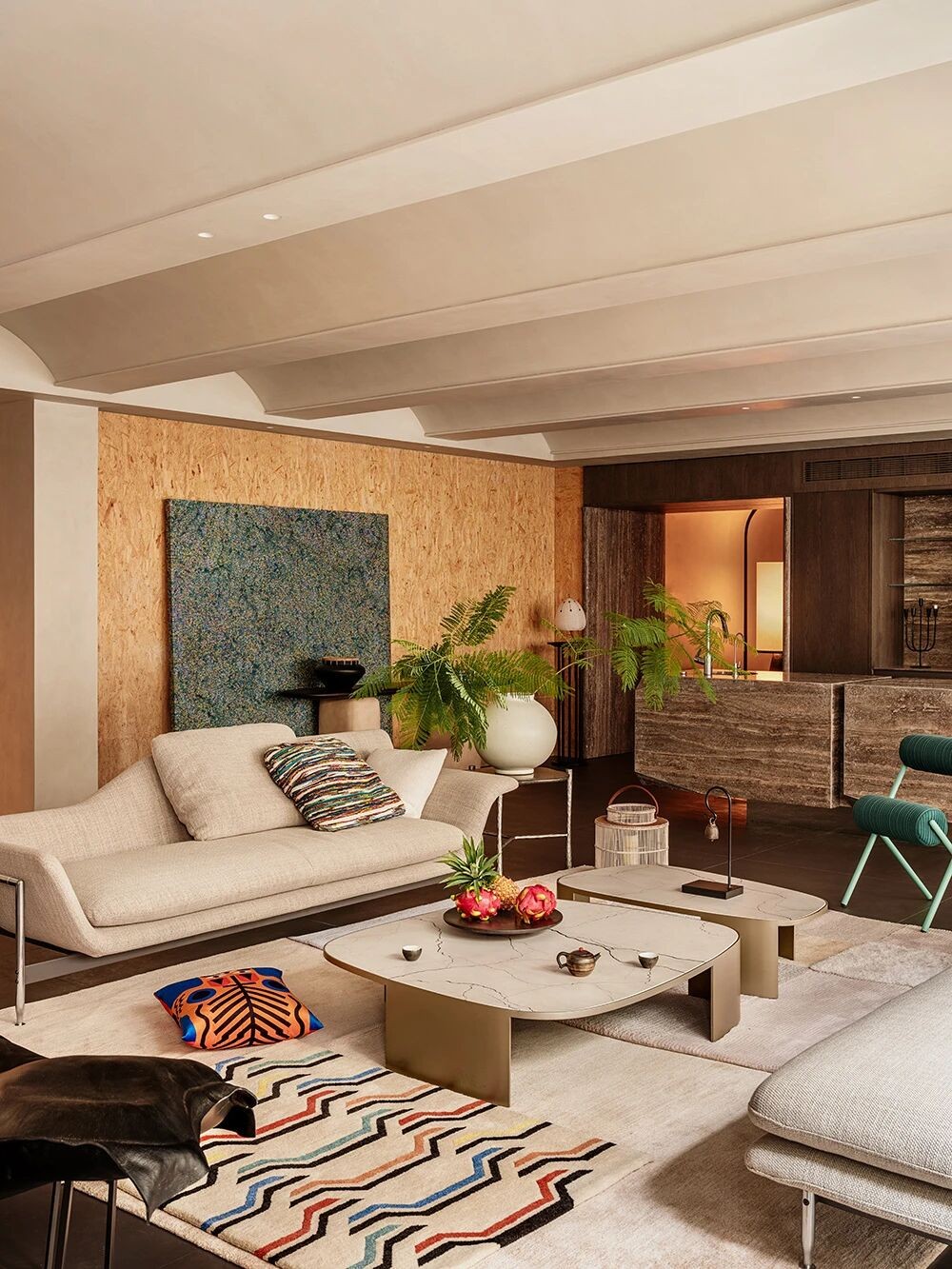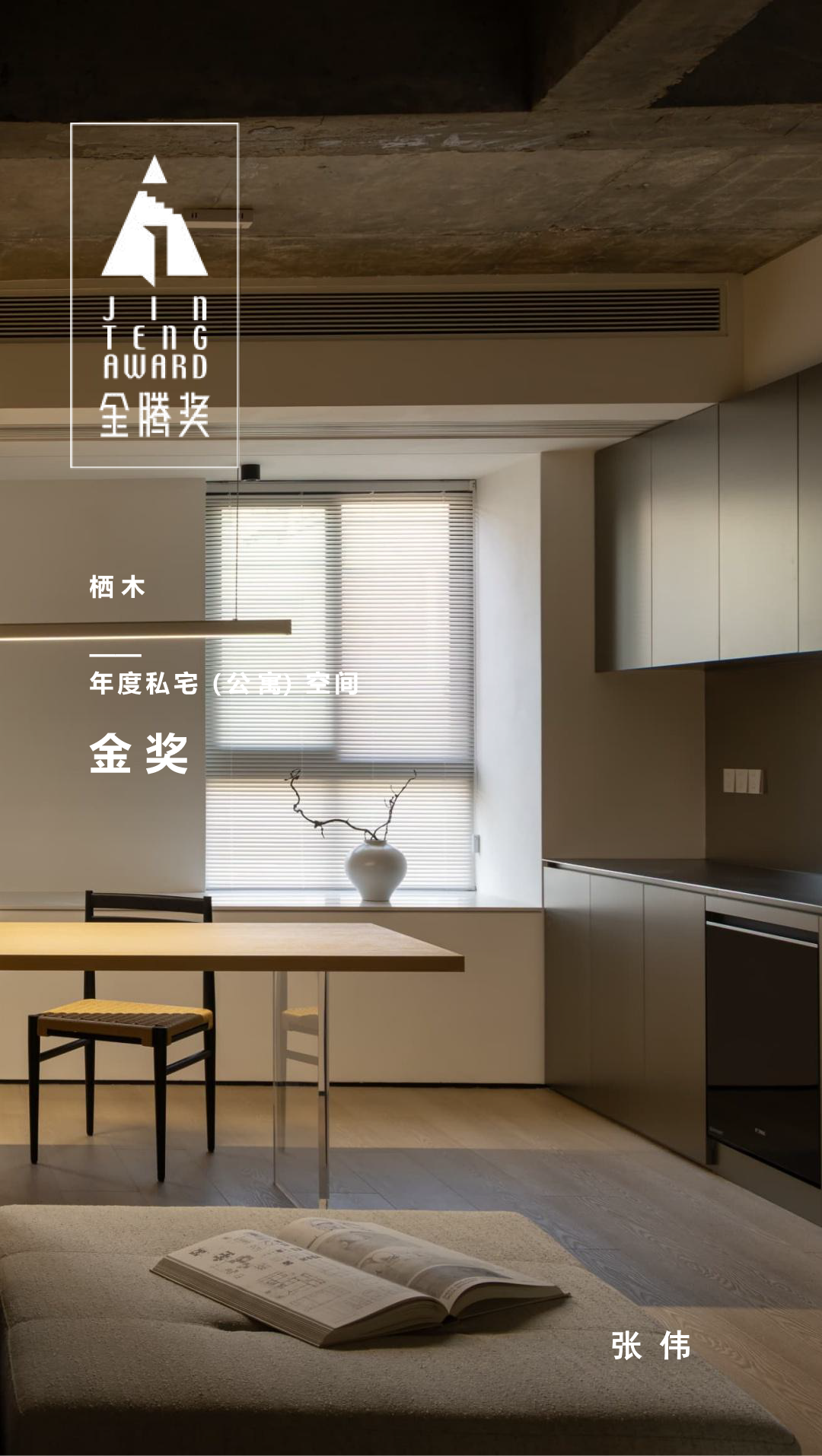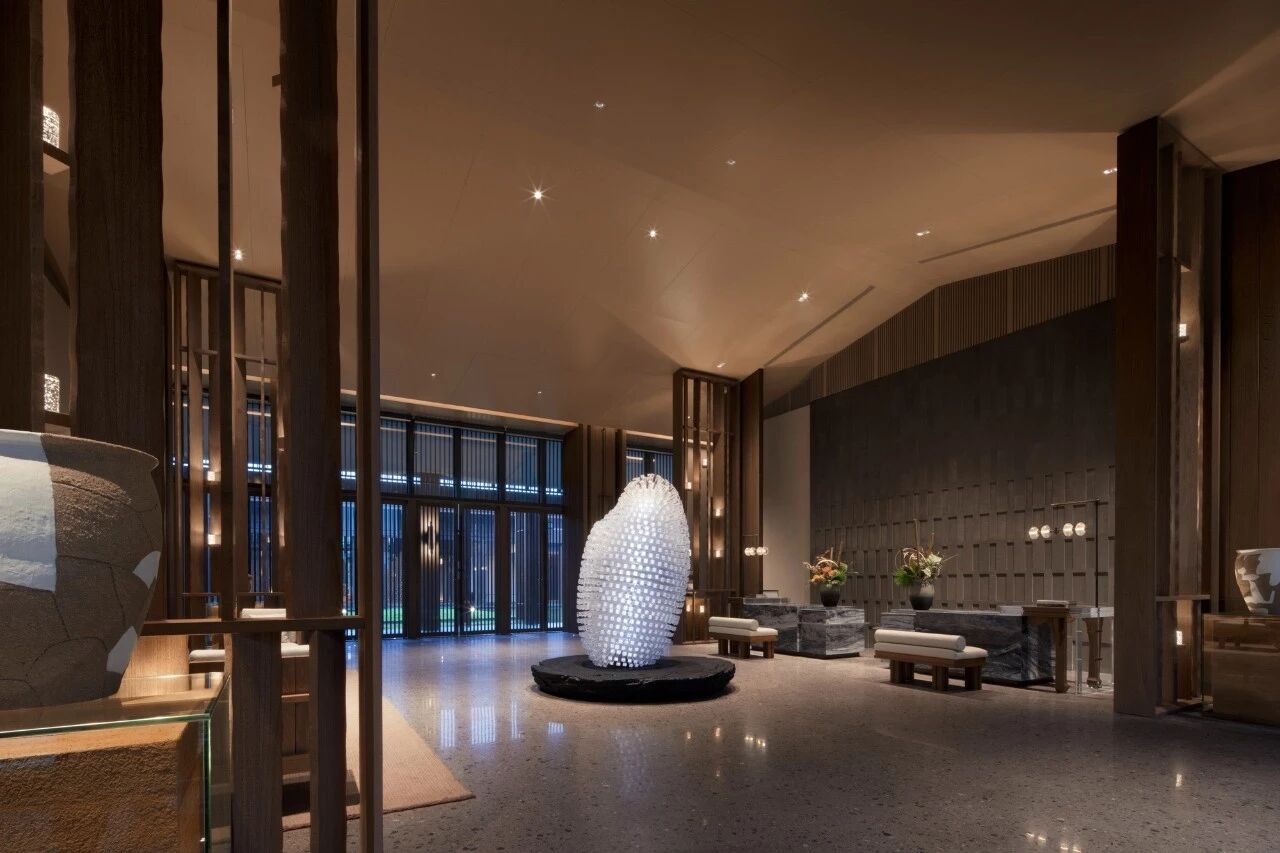山地土壤设计|住宅 首
2025-09-16 23:44


F 住宅
山地土壤 ,
Mountain Soil
城市生活总体上属于定居模式,通常人们以居住地为圆心再向外展开外溢到街道,连接着工作地以及生活社交,构建起紧密相连的生活网格。
Urban living is largely defined by a settled lifestyle. Typically, people anchor their lives around the home, radiating outward to the street and further connecting to workplaces and social activities
together forming a tightly woven living grid.






住宅作为家庭生活的起点,其功能不仅仅局限于日常起居,也常常为职业活动提供场所。一个舒适的生活区域常常由熟悉的日常事件展开,例如吃饭、睡觉、洗漱、与他人联系又或者双手劳作
,这些日常生活的点滴构建起一个复杂而隐秘的空间结构。
As the starting point of family life, a residence is not merely a place for basic daily functions
it often doubles as a space for professional activity as well. A comfortable living environment often unfolds from
the
ordinary
and
familiar acts: dining, sleeping,
wash
ing, connecting with others, or engaging in hands-on labor. These moments of daily life construct a complex
and
secretive spatial structure.






此次项目的委托方的职业是一名艺术工作者,对居所
愿景是
最大程度的保留自然肌理并结合个人的收藏偏好将空间融合为一个可对话的生活场所,
回归居住最本真的状态。如何通过设计最大程度保留生活的真实性以及如何利用空间特质与人产生亲密的连接是我们此次设计思考的方向。
The client for this project is an art practitioner whose vision for the residence was to preserve as much of the natural texture of the space as possible, while integrating personal collections to create a home that invites dialogue
a return to the essence of dwelling. Our design direction focused on how to preserve the authenticity of daily life through design, and how to foster intimate connections between the spatial qualities and the people living within.






项目场地位于上海市嘉定区,整体面积约为
105平方的精装修住宅。原始空间格局为三室一厅的标准化城市住宅模板,根据业主提供的委托清单,我们试图重构其内部空间。
Located in Jiading District, Shanghai, the project occupies a fully furnished 105-square-meter apartment. The original layout followed a standardized urban template: three bedrooms and
one
living room. In response to the client
s brief, we sought to reconstruct and reimagine the interior spatial organization.






在空间规划上我们结合使用需求将三间卧室整合为两间,
修正原先的规划结构,
为日常物品储存提供足够的容量;
对于家庭电器的布局
我们将体积较大的冰箱隐藏
在过道前端
,表皮饰面跟随整体空间,最大化的减少大体积物品带人们的视觉压迫;厨房连接着餐厅以及会客区域,通过设计减法将墙体消隐,扩宽活动空间的使用面积。
In terms of spatial planning, we combined three bedrooms into two to better meet the owner
s functional needs, correcting the previous layout to allow for ample storage capacity. For household appliances, we concealed the bulky refrigerator at the front of the hallway, with finishes that visually blend into the surrounding space to reduce its oppressive visual impact. The kitchen connects seamlessly to the dining and living areas, where we employed a subtractive design approach to erase unnecessary walls and expand the usable space.






过道在家庭空间中起着重要的连接作用,
入口处的石板是此区域重要的转接环。在日常的城市生活里我们通常会用错层来连接多个场所,例如高架天桥,地下通道或者阶梯走廊,这些上下错综的关系都会通过第一个踏步来进入另一个场所。住宅空间的过道也是如此,在设计上,我们将高度做了调整并使用天然石板做了替代,再结合整体空间
过道
用老木板包裹赋予独特的材质纹理。
The corridor plays an crucial connective role in the family space, and the stone slab at the entrance serves as an
significant
transitional element in this area. In urban life, we are often guided through multiple spatial layers—elevated walkways, underground passages, or stairwells—where a single step initiates the journey from one place to another. In this residence, the corridor
perform
in the
same way
. We adjusted its elevation and used natural stone slabs as a substitute
and then combined with the overall space, the corridor was wrapped with
imeworn wood to give it a unique material texture.




空间材质的选择上我们使用了大量的
循环可回收材料
,通过设计整合赋予材料新的生命。
例如墙面木板,门锁拉手以及布艺选择,
洗漱区域的面盆以及淋浴间的隔断我们也选取了经过自然氧化多年的老石板,
住宅家具的选择大部分是中古为主,在服务美学的同时也保留了地方特色和历史连续性,最大程度的减少了资源浪费。
For materials, we emphasized the use of recycled and sustainable resources, giving them renewed life through thoughtful integration. Wall panels, door handles, fabric selections, as well as the basin and shower partitions in the bathroom, are crafted from
weathered
stone slabs that have undergone natural oxidation over decades. Much of the furniture is vintage, evoking a retro sensibility while preserving local character and historical continuity. This approach not only supports the overall design vision, but also significantly reduces material waste.


建筑剖面图 section


平面布置图 Layout plan
项目信息
项目名称:
F住宅
项目类型:
住宅空间
室内设计:
杭州山地土壤室内设计
联系邮箱:
info
@mountainsoil.cn
设计总监:
完成年份:
202
04
项目地址:
上海
建筑面积:
105
平方米
摄影版权:
Wen Studio
主要材料:
天然石板
老木头
Fact Sheet
Project:
Residence
Project Type:
Residen
tial
Interior Design:
Mountain Soil
Interior Design
Contact Email:
info
@mountainsoil.cn
Design Director:
Completed Time
Location:
Shanghai,China
Floor Area:
105
sqm
Photography:
Materials:
wood.



































