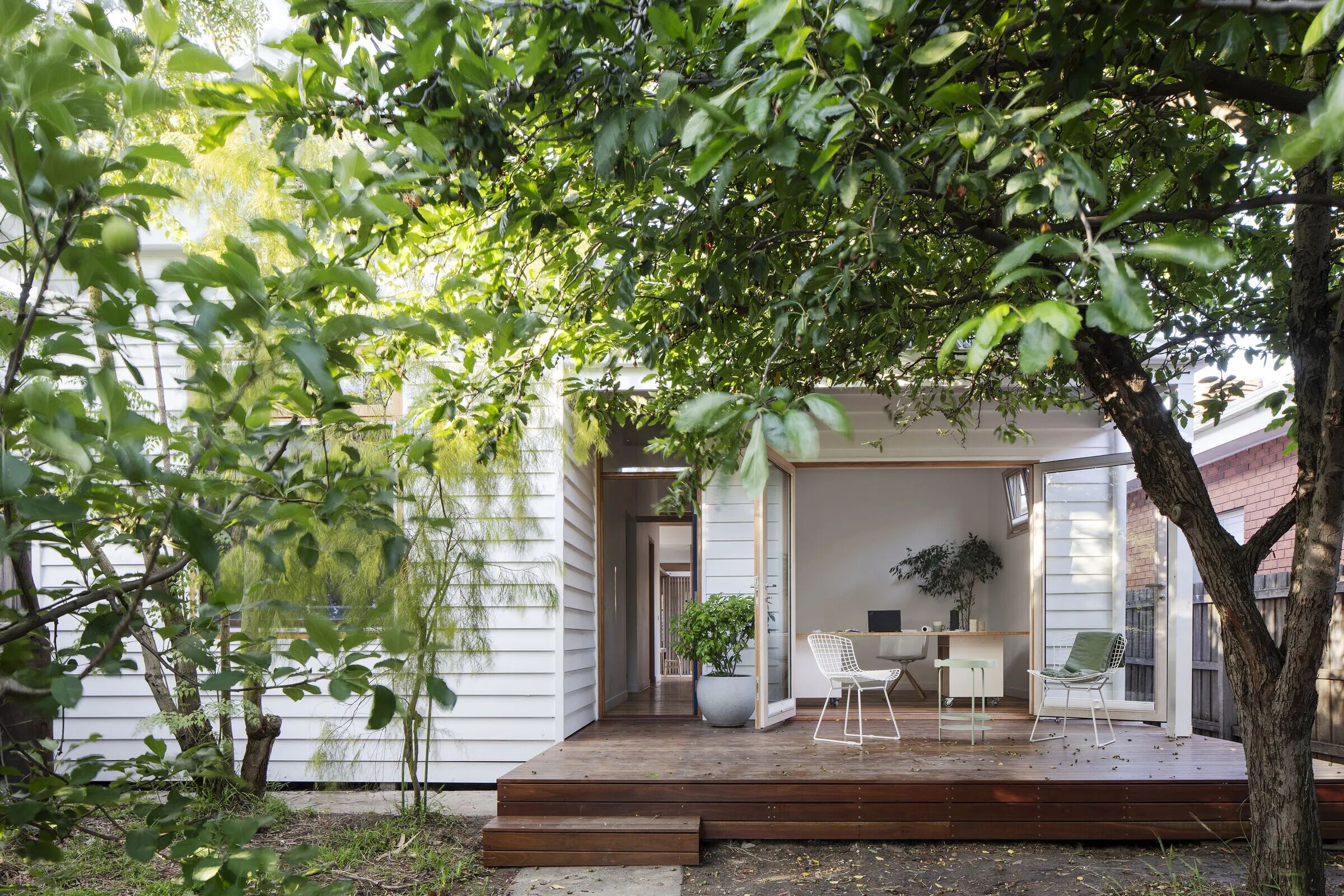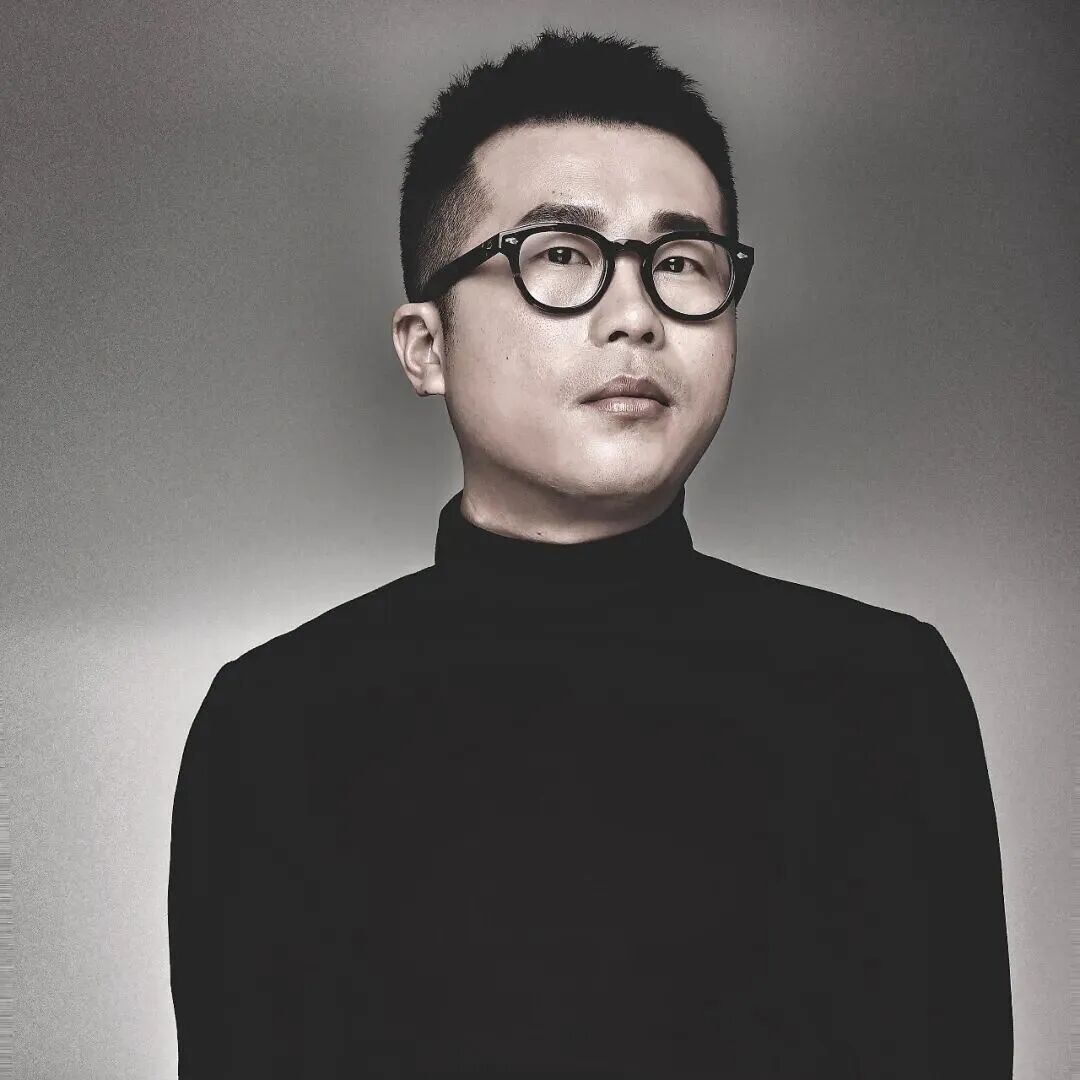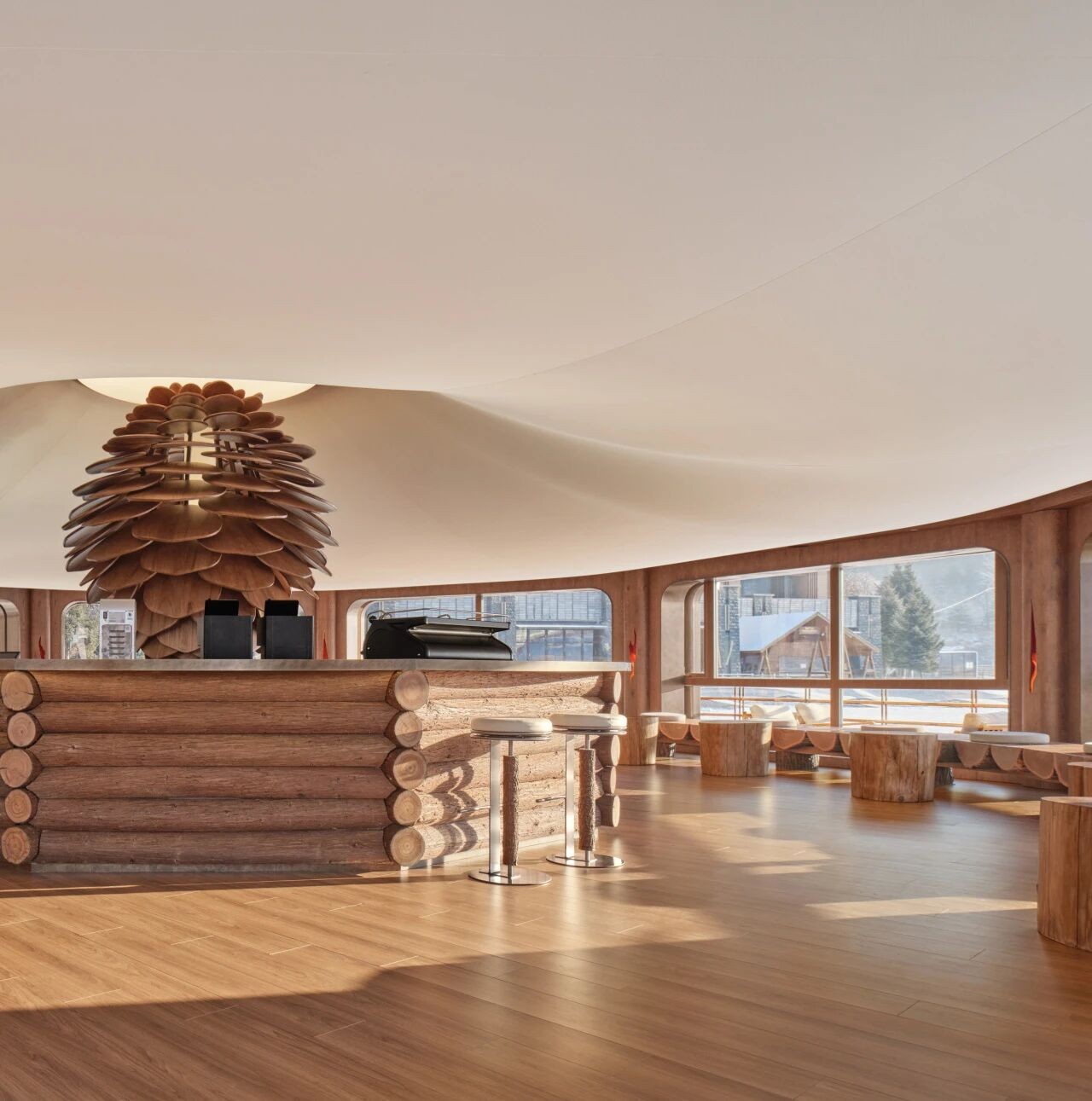ORR MADE 自然绿意·静谧之家 首
2025-09-22 19:06
ORR MADE 是一家澳大利亚设计+建造工作室,由设计师 Rhiannon Orr 和木工/建造师 Matt Orr 创立。两人结合 interior design 与精湛木工背景,将设计与施工无缝融合,从概念到落成提供全方位住宅空间创作。他们以生活导向为核心,注重空间流动性与日常功能性,致力于打造能提升居住者精神与品质的居家体验。
Tari 是由 ORR MADE 打造的私人住宅,坐落于郁郁葱葱的热带环境中。这座住宅原为工作室两位主理人马特·奥尔(Matt Orr)与瑞安农·奥尔(Rhiannon Orr)及其三个孩子的家。最初建筑由一位瑞士工匠建造,带有浓厚的瑞士阿尔卑斯山风格特征:温润的木材内饰、通透高挑的空间比例,以及宛如树屋般的轻盈氛围。然而,随着时间推移,过时的平面布局和过小的厨房及主卧套间,使其在日常居住的舒适性与功能性上逐渐显现不足。
Tari is a private residence created by ORR MADE, located in a lush tropical environment. This residence was originally the home of the two studio managers, Matt Orr and Rhiannon Orr, along with their three children. The original building was constructed by a Swiss craftsman and features a strong Swiss Alpine style: warm wood interiors, transparent and high spatial proportions, and a light atmosphere like a treehouse. However, as time went by, the outdated floor plan and the overly small kitchen and master bedroom suite gradually became inadequate in terms of comfort and functionality for daily living.
在改造过程中,ORR MADE 将“延续”与“更新”作为核心目标。他们保留了房屋原有的阿尔卑斯式温暖气质,同时通过调整动线与尺度,提升空间的流动感与居住体验。厨房作为改造的重点,被重新定义为家庭生活的核心。从前狭小的空间如今转化为与起居区相连的开放式格局,营造出适宜交流与互动的家庭氛围。主卧套间也经历了显著改善:一个宽敞的步入式衣帽间与功能兼具的卫浴空间被纳入其中,为居住者提供既实用又可退隐的私人场所。
During the transformation process, ORR MADE took continuation and renewal as the core goals. They have preserved the original warm Alpine charm of the house, while enhancing the sense of fluidity and living experience of the space by adjusting the circulation and scale. The kitchen, as the focus of the renovation, has been redefined as the core of family life. The once cramped space has now been transformed into an open layout connected to the living area, creating a family atmosphere suitable for communication and interaction. The master bedroom suite has also undergone significant improvements: a spacious walk-in closet and a functional bathroom have been incorporated, providing residents with a private space that is both practical and secluded.
在材质选择上,设计团队强调自然与沉稳。原有木质墙面与天花板得到保留,并以佛罗伦萨胡桃木(Florentine Walnut)定制木作作为统一基调,使不同木材间的对比得以柔和过渡,从而营造出和谐而平衡的氛围。自然采光亦是设计早期的关注重点。通过增设更大的窗户与高侧窗,光线被引入原本昏暗的角落,如新建的步入式衣帽间、楼梯平台、厨房与玄关。天光的渗透不仅改善了室内亮度,还使贯穿南北的木质天花板成为视觉上的连续线索。
In terms of material selection, the design team emphasizes naturalness and stability. The original wooden walls and ceilings were retained, and custom-made Florentine Walnut woodwork was used as the unified tone, allowing the contrast between different woods to transition gently, thus creating a harmonious and balanced atmosphere. Natural lighting was also a key focus in the early design stage. By adding larger Windows and high side Windows, light is brought into the originally dim corners, such as the newly built walk-in closet, staircase platform, kitchen and entrance hall. The infiltration of natural light not only enhances the indoor brightness but also turns the wooden ceiling that runs from north to south into a continuous visual thread.
厨房设计部分展现了欧洲室内的灵感来源。最为独特的细节是一处开放式弧形搁架,其灵感来自比利时一家酒店。该结构在工艺层面跨越多工种协作,既具实用性,又具雕塑感,为日常生活注入艺术气息。照明设计则兼顾实用与装饰效果。黄铜灯具和配件贯穿全屋,与原始的黄铜细节相呼应。白天,它们作为雕塑化的点缀存在;夜晚,则以温润的氛围光取代刺眼的主照明,营造出柔和、富有层次的空间氛围。
The kitchen design section showcases the sources of inspiration for European interiors. The most distinctive detail is an open curved shelf, inspired by a hotel in Belgium. This structure, at the craftsmanship level, transcends the collaboration of multiple trades, being both practical and sculptural, infusing daily life with an artistic touch. The lighting design takes into account both practicality and decorative effects. Brass lamps and accessories run through the entire house, echoing the original brass details. During the day, they exist as sculptural embellishments. At night, the dazzling main lighting is replaced by warm ambient light, creating a soft and layered spatial atmosphere.
通过拆除原有的吊顶结构与延伸定制木作至顶,住宅的垂直感被进一步强化。曾经封闭的墙面被开窗引光,空间因而获得更强的开敞感与连贯性。Tari 在延续木质灵魂的同时,以精致的比例调整与细腻的设计细节,为这一家族居所赋予了更为契合当代生活的舒适性与永恒感。
By removing the original ceiling structure and extending custom woodwork to the top, the verticality of the residence has been further enhanced. The once closed walls were illuminated by Windows, thus giving the space a stronger sense of openness and continuity. While Tari continues the wooden soul, it endows this family residence with a more contemporary comfort and a sense of eternity through exquisite proportion adjustments and delicate design details.
撰文 WRITER :L·junhui 校改 CORRECTION :
设计-版权DESIGN COPYRIGHT : ORR MADE
采集分享
 举报
举报
别默默的看了,快登录帮我评论一下吧!:)
注册
登录
更多评论
相关文章
-

描边风设计中,最容易犯的8种问题分析
2018年走过了四分之一,LOGO设计趋势也清晰了LOGO设计
-

描边风设计中,最容易犯的8种问题分析
2018年走过了四分之一,LOGO设计趋势也清晰了LOGO设计
-

描边风设计中,最容易犯的8种问题分析
2018年走过了四分之一,LOGO设计趋势也清晰了LOGO设计













































































