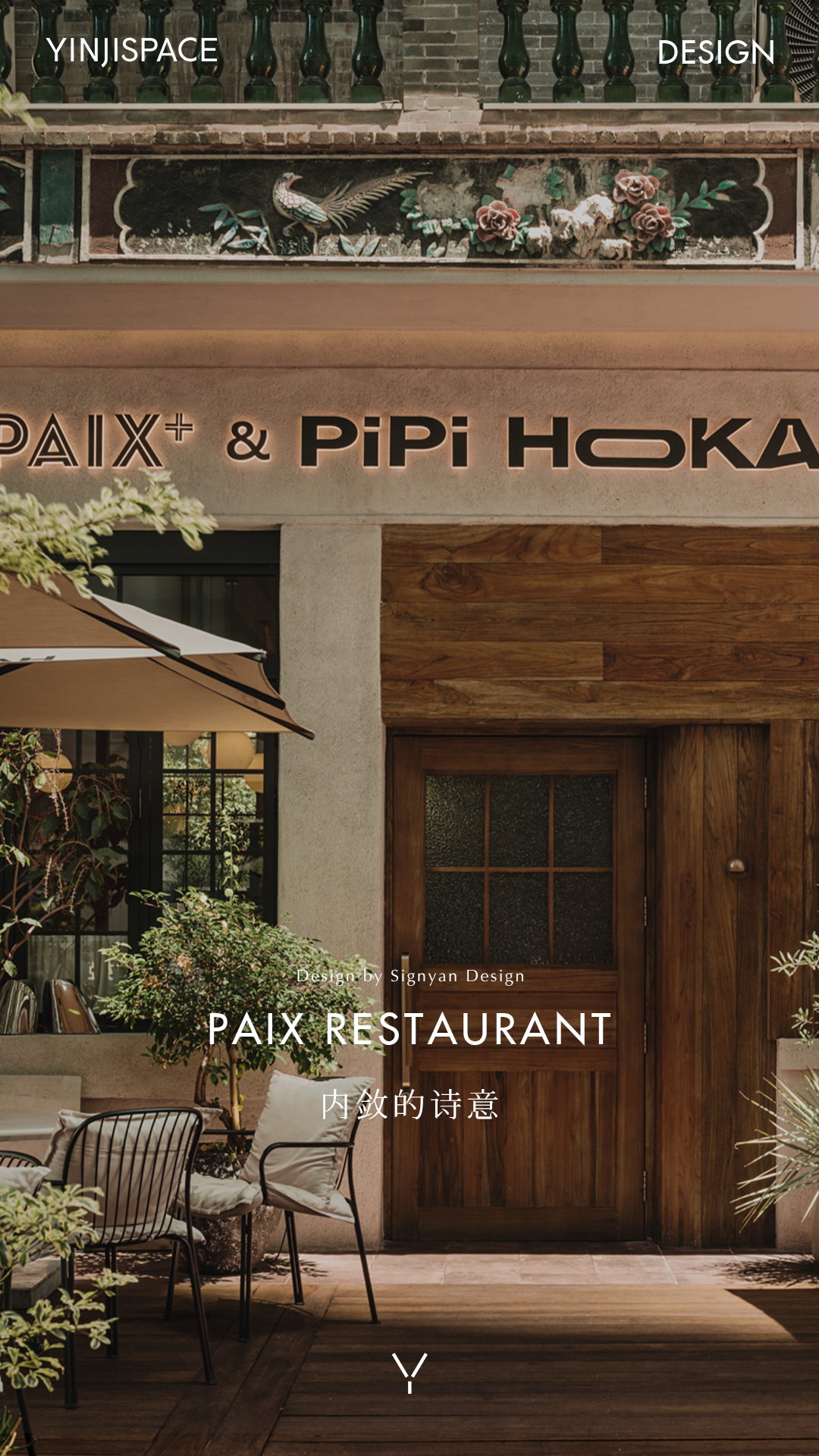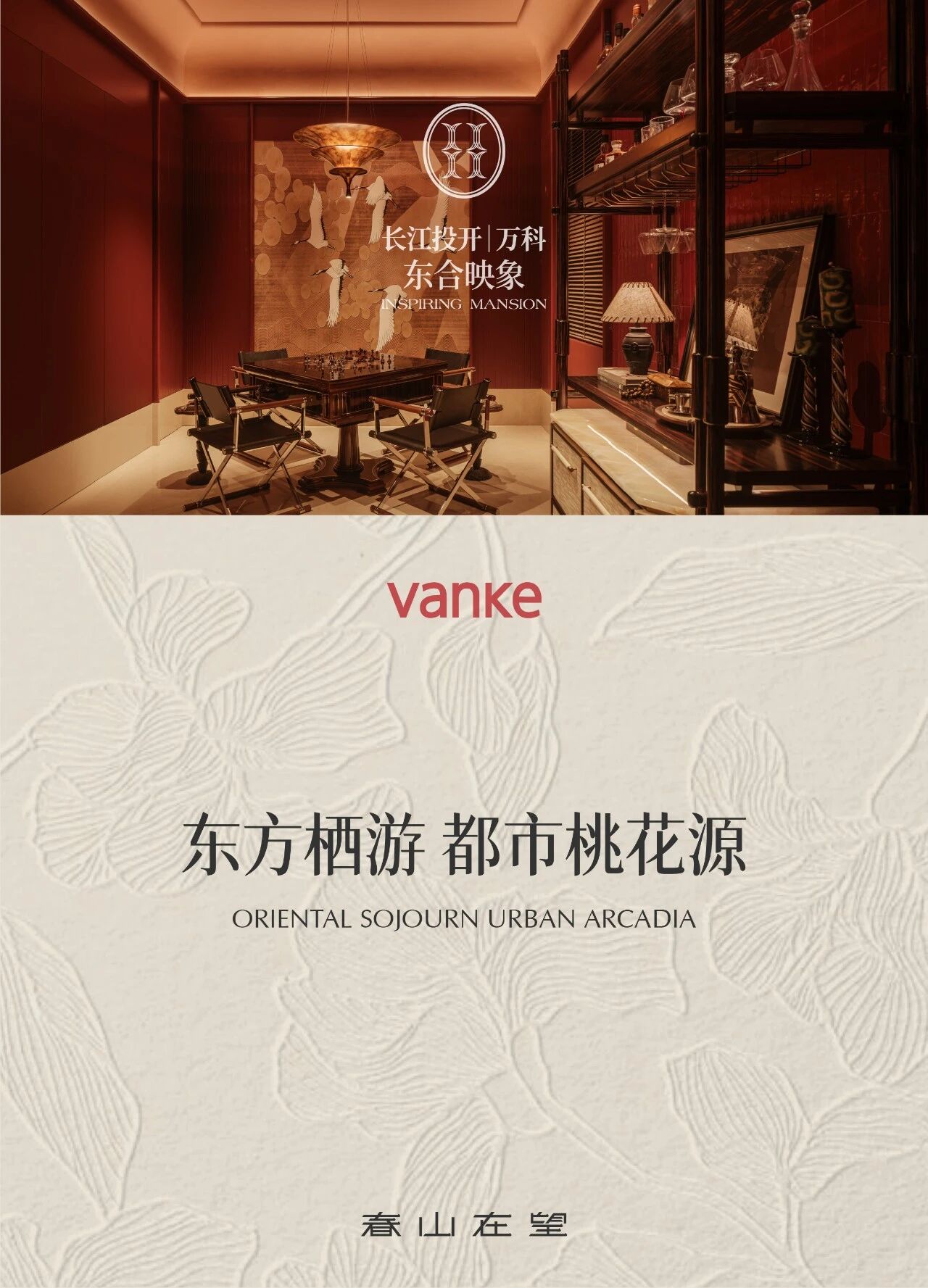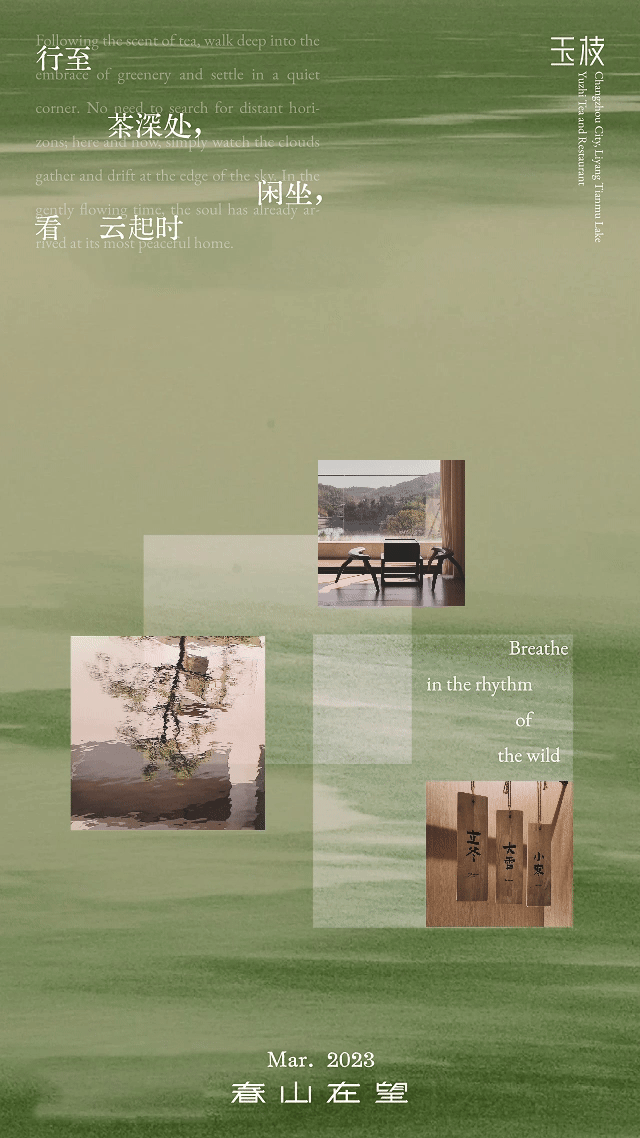尚壹扬 新作|七栩礁石·海耳咖啡馆 首
2025-10-10 22:58
七栩Kaipuu,来自于芬兰语,表达“对未踏足过的土地,拥有强烈的向往”,其中“kaipuu”一词,意为“渴望”。
Kaipuu, derived from Finnish, expresses a strong longing for lands one has never set foot on. The word kaipuu itself means longing or yearning.
在泉州晋江的海边,谢柯以宁静与澎湃交织的叙事,在礁石与海浪之间,唤起人们对于“日常之外”的期许,走向一片内心的海。
On the coast of Quanzhou Jinjiang, Xie Ke weaves a narrative of tranquility and intensity, evoking a yearning for the beyond the everyday amidst the rocks and waves, guiding one towards an inner sea.






海耳
咖啡馆
HEALER CAFE
在泉州晋江围头的海岸线上,谢柯与团队在去年完成的七栩礁石酒店室内设计中,借由原生环境,将自然顺势引入空间叙事的核心,营造出一种宁静而富有力量的氛围,回应了“七栩”品牌自得当下的新旅哲学。
On the coastline of Weitou, Jinjiang in Quanzhou, Xie Ke and his team completed the interior design of
Kaipuu on the Reef
last year. Drawing upon the native environment, they brought nature seamlessly into the heart of the spatial narrative, creating an atmosphere of tranquility and strength that reflects the
Kaipuu
brand’s philosophy of embracing the present in travel.
这份叙事并未止步于酒店本身。在它一侧的礁石之上,如今又生长出了一栋面朝大海的白色小楼——海耳咖啡馆。它既呼应着酒店的精神叙事,却又独立成篇,让人在更贴近潮汐与海风的地方,继续体验七栩的故事。
Yet this narrative does not end with Kaipuu on the Reef. On the reef beside it, a white building facing the sea has now emerged — the Healer Cafe. It echoes the spirit of the hotel, yet stands as its own chapter, allowing people to experience the story of Kaipuu closer to the tides and the sea breeze.






临海而立的这栋三层白色小楼,它不是酒店的附属,更像是空间场景的延续,一个从风景中生长出的剧场。
Standing by the sea, this three-story white building is not an annex to the hotel, but rather an extension of its spatial narrative — a theater grown out of the landscape itself.




建筑分为三层,进入动线为三
楼草坪和一
楼沙滩。一
层咖啡厅正对着月牙形沙滩,如礁石缝隙中的休憩处。贝壳和海螺碎片被嵌入墙面涂料,窗格花纹取自泉州民居灵感,又带着南欧的阳光和轻松气息。二层承载后勤功能,在日常与仪式中,隐匿于承上启下的结构之间。三层空间则可作为美术展厅、私宴空间使用。
The building has three levels, with access from the lawn on the third floor and the beach on the first. The ground-floor café faces a crescent-shaped bay, like a retreat hidden in the reef. Shell and conch fragments are set into the wall finishes, while the window patterns echo Quanzhou’s traditional houses, touched with a Southern European ease. The second floor holds service functions, quietly embedded between the everyday and the ceremonial. The third floor serves as an art gallery or a private dining space.




在为项目挑选材料时,团队偶然发现了一种带有贝壳碎片的涂料,直觉上觉得它非常适合海边的小白楼。于是,贝壳碎片涂料、石材、木面与白墙共同构成了主要的材料语言。这些元素在海风、盐分与湿润气候的作用下,会随着时间逐渐变化,呈现出一种与时间共生的质感,也留下与环境相互交融的印记




海耳咖啡馆面朝的是晋江围头的一线海岸,而晋江作为海上丝绸之路的起点之一
,拥有丰富且复杂的历史与自然背景。这片土地的气质,难以用单一标准来定义的,它有历史的沉淀,也有不断变化的自然力量。这座白色小楼的设计就是从这样复杂的气质中找到了切入点——去感受它,让
空间回应自然与历史
,但又避免
刻意
雕琢
”或“复制”某种固定的文化符号
The Healer Cafe faces the frontline coast of Weitou, Jinjiang — one of the starting points of the Maritime Silk Road, a place shaped by both layered history and shifting natural forces. The spirit of this land resists a single definition: it carries the weight of time while constantly being reshaped by nature. The white building takes its cue from this complexity — to sense it, to let the space respond to both nature and history, while avoiding any deliberate “carving” or replication of fixed cultural symbols.








谢柯以
海”与“石”作为海耳咖啡馆的主线,
让自然近大限度去说话,把设计变成空间里的低语。随着不同天气,或者一天中的不同时刻,海的风景和光的韵律都在塑造和演绎着整个空间。以晋江的自然形态和人在空间的身心感受,来回应在地性。
Xie Ke takes “sea” and “stone” as the guiding threads, allowing nature to speak as much as possible, with design becoming a whisper within the space. As weather shifts and moments of the day unfold, the seascape and the rhythm of light shape and perform the atmosphere. In this way, the natural forms of Jinjiang and the embodied experience of people become a response to the locality.








整体动线的设计思考
,是让客人始终保持探索的欲望。空间在室内与室外之间切换,在开阔的视野与静谧的角落之间流转,随之带来不确定与惊喜感。设计所打开的,是感官的
“神态”,而非固定的答案,
通过不断的“发现”,让到来的人
去游走、想象与感受。
The circulation is designed to keep the desire for exploration alive. The space moves between indoors and outdoors, shifting from open views to quiet corners, bringing with it a sense of uncertainty and surprise. What the design opens is not a fixed answer, but a state of perception — inviting those who arrive to wander, to imagine, and to feel through constant discovery.








在设计与自然中,谢柯寻求着共生,去创造风景与艺术相得益彰的空间。站在不同的窗景前,泉州三湾永远对旅客展开拥抱,带着海的气息。人们在此寻找着庇护,收获礁石之上的诗意之美。
In his work, Xie Ke seeks a symbiosis between design and nature, creating spaces where landscape and art complement each other. Through different “framed views,” the three bays of Quanzhou open their embrace to travelers, carrying with them the breath of the sea. Here, people find shelter and encounter the poetic beauty that rises from the reef.






登上屋顶,空间豁然开朗。这里既是仪式区,也是花园和露台,外摆区延伸至屋顶边缘,与植物和海景融为一体。自然光从镂空窗格处倾泻进来,映在墙面与地板上,像展开的画布。建筑的精神性,也藏在光的走向中。
Climbing to the rooftop, the space opens wide. It serves both as a ceremonial area and as a garden terrace, where the outdoor seating extends to the roof’s edge, merging with plants and the sea view. Natural light pours through perforated screens, casting patterns across walls and floors like an unfurling canvas. The building’s sense of spirit is hidden within the path of the light.








贯穿材质的选择永远是克制的、简洁的,垒石、石材、木面、质朴白墙,构成一种不需雕饰的氛围,把主角留给自然、海面与天空。
The material palette is always restrained and simple — stacked stone, natural stone, wood surfaces, and plain white walls — creating an atmosphere that requires no ornamentation, leaving the stage to nature, the sea, and the sky.










礁石边的小白楼,一个海边的
剧场
,空间本身像是一个叙述者,等待着不同的人来为它注入章节;也像是一个在岸边眺望海洋的白色灯塔。人需要仪式感,它们并非日常的延伸,而是与自然和内心达成契约的地方。
The Reef White House is a “theater” by the sea, a space that speaks as its own narrator, waiting for different people to inscribe new chapters within it. It is also like a white lighthouse gazing out over the ocean from the shore. People need a sense of ritual — not as an extension of the everyday, but as a place where they enter into a covenant with nature and with their own inner selves.








从壹集展厅到
大理青山村的“49”再到
七栩礁石酒店与海耳咖啡馆,面对不同的场域,策展思维始终贯穿于谢柯团队的实践。它既不是形式上的展览手法,也不是单一的空间装饰,而是一种关乎叙事与节奏的思维方式:让自然与历史说话,让秩序服务于感受,让空间在层层展开中引导人进入更深的状态。
From the Yiji Gallery to “49” in Qingshan Village, Dali, and from Kaipuu on the Reef to the Healer Cafe, curatorial thinking has consistently run through Xie Ke’s practice across different contexts. It is neither a matter of exhibition techniques nor of simple spatial decoration, but a way of thinking about narrative and rhythm: allowing nature and history to speak, letting order serve perception, and guiding people into deeper states as the space unfolds layer by layer.








在七栩礁石
酒店公区大堂,谢柯借由弧形空间和柱石的排列,引入边界和序列感,如同海的取景框,创造一种缓慢过度的戏剧性。同时
室内材料和肌理都保持克制,维持着人与自然的低语对话
所有的表达,都是在延续在地风土脉络的同时,
提出一种更为开放的邀请——去漫游、去体验,让当下与过去的情感在此交织。只有以亲身感受的方式与地方共鸣,人才能真正触摸到远方的意义。
All expressions, while continuing the local fabric, extend a more open invitation — to wander, to experience, to let the emotions of the present and the past intertwine. Only by resonating with a place through feeling can one truly touch the meaning of the “faraway.”






项目信息
Information
项目
称:
海耳咖啡馆
Project Name:Healer Cafe
项目地址:
福建泉州晋江围头村
Project Location:Weitou Village,Quanzhou, Fujian
设计委托方:
七栩
Design Client:
Kaipuu
设计面积:
725㎡
Cover Area:725㎡
完工时间:
2025
Completion Years:2025
建筑/室内设计:
尚壹扬设计 (
Architectural / Interior Design: Signyan Design
软装陈设:
尚壹扬设计 (郑亚佳,张文娟,吴思雨,
Hard Decoration Design: Signyan Design
景观设计:
尚壹扬设计 (孟鑫)
Landscape Design: Signyan Design
项目摄影:
雷坛坛
Photography:Jonathan Leijonhufvud
项目文案:
齐霏
Copywriter
:Qi Fei































