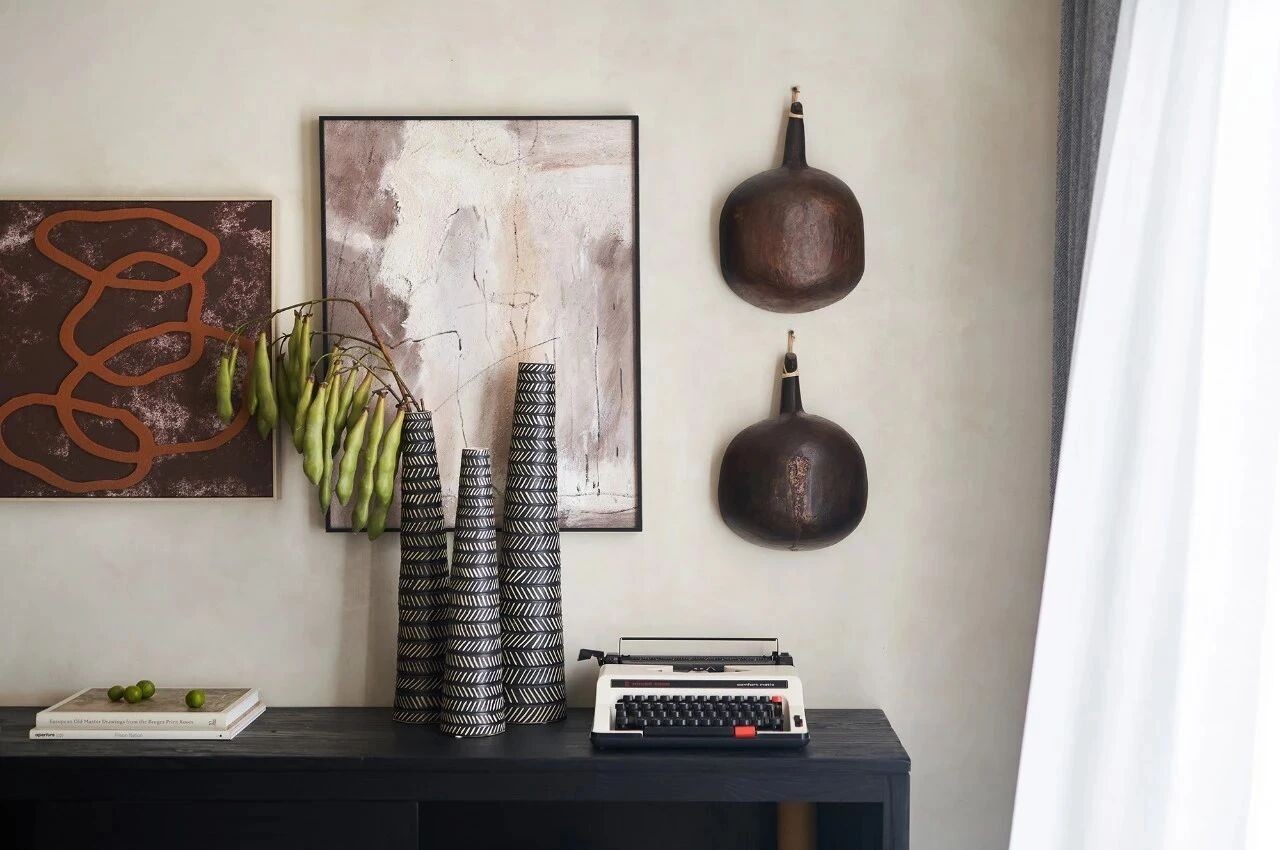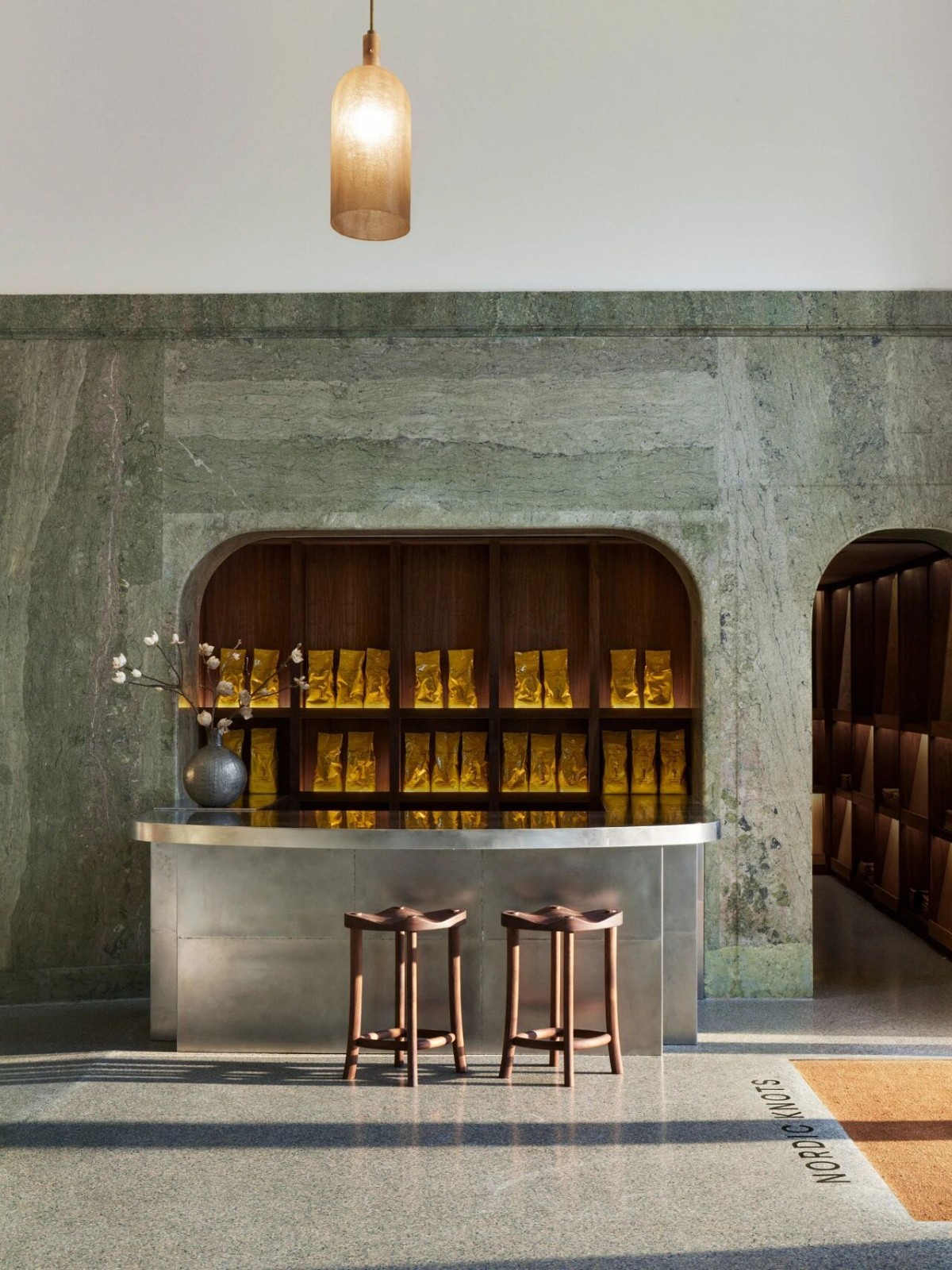KiKi ARCHi|Snow Peak Cafe 苏州美罗小奢中心店 首
2025-10-11 19:33
Snow Peak Cafe 坐落苏州无界美罗小奢中心一栋两层红砖建筑内,毗邻拙政园北侧.
园区由22栋始建于20世纪50年代的老仓库改造而成,
整齐的红砖厂房与错落的园林景致,交织出工业遗存与自然意趣共存的空间基调。
Snow Peak Cafe is nestled within a two-story red brick building in MATRO Luxury Centre in Suzhou, adjacent to the northern edge of the Humble Administrator’s Garden. Once
22 red-brick warehouses built in the 1950s,
the site has been reimagined into the classical gardens of Suzhou, where architectural order meets the organic flow of nature — a quiet balance of industrial memory and natural ease.
KiKi建筑设计事务所顺应这一在地语境,从空间营造到材料选择,皆围绕品牌所倡导的“野游人生”展开,诠释其自然与自由的精神内核。
Responding to this unique urban fabric, the architect grounded the design in Snow Peak’s core philosophy of “Embrace Your Nature,” using spatial strategy and material articulation to interpret the essence of nature and freedom.
的设计原则,设计师关佳彦保留原址的红砖肌理与空间框架,以含蓄而富有张力的手法,将在地元素转译为新的形式语言,打造出符合品牌需求的功能空间。
Adhering to a principle of
minimal intervention and deep respect for site-specific
context, architect Yoshihiko Seki preserved the original red-brick textures and structural framework of the building. With a restrained yet expressive approach, local elements were reinterpreted into a new formal language, shaping this functional space aligned with the brand’s identity.
让历史印记在新形态中延续,最终呈现为一个通透灵动、蕴藏自然气息的留白之所。
By embedding the Snow Peak’s pursuit of
refined craftsmanship and symbiosis with nature,
the design allows historical traces to persist within a renewed spatial narrative, resulting in an open environment imbued with natural sensibility and intentional calm.
成为视觉焦点. 它不仅承担品牌展示、手冲咖啡制作、器具陈列与收银等功能,更是空间视觉和动线的核心。
at the center of the ground floor immediately draws the eye. Serving as the core for brand display, pour-over coffee preparation, display, and cashier functions, it also anchors the spatial flow and visual focus.
吧台主体由条状木材拼搭而成,呼应红砖叠砌的构造逻辑,表面覆盖原色钢板,形成对比鲜明的质感碰撞. 钢板从吧台延展至微水泥台阶,构成连续的展示界面,营造出悬浮般的呼吸感和轻盈感。
Constructed from layered timber strips that echo the structural logic of stacked red bricks, the bar is topped with a steel panel, creating a striking material contrast. The steel surface extends seamlessly onto micro-cement steps, forming a continuous display interface that conveys a sense of levitation and lightness.
同样的材质对话在天花与座位区也得以延续,与整体环境浑然一体,细节与氛围相得益彰。
This dialogue of materials continues across the ceiling and seating area, bringing cohesion between spatial details and the surrounding atmosphere.
微水泥阶梯由地面自然生长,嵌合于吧台一侧,并向上延展至二层,以简洁形态串联起垂直空间。
The micro-cement staircase appears to grow organically from the ground, seamlessly integrated alongside the bar and extending upward to the second floor.
它既作为通行路径,又承载展示功能,将空间高差转化为内在节奏,使楼梯不再是割裂空间的单一构件,
With a minimal and restrained form, it connects the vertical space in a fluid, understated gesture. More than just a circulation path, the staircase also serves as a display element, transforming spatial elevation into an internal rhythm. It is not a separate structural insertion,
but a spatial device that drives the continuity and progression of the space.
来到二层,设计进一步回归克制与纯粹. 设计师以轻巧而精准的方式介入,利用回收红砖铺设阶梯式坐席,并以条状木材隐性区分落座边界。
On the second floor, the design embraces a more restrained and purified expression. The seating area is made of reclaimed red bricks anchors the space, while slender timber strips subtly delineate seating boundaries.
置身其中,仿若栖身自然原境,又不失舒适度与精致感. 原有木梁被涂白处理,弱化红砖与原木的厚重感,为
The result evokes a sense of dwelling within a natural terrain, balancing raw authenticity with comfort and refinement. Existing timber beams are painted white to soften the visual weight of the brick and wood, infusing the space with a local hue of the
and stirring the imagination of a journey into nature.
天然实木、斑驳红砖与精制钢板、微水泥并置使用,粗砺的地域肌理与细腻的现代工艺彼此交融。
Natural timber, weathered red brick, refined steel panels, and micro-cement are applied throughout the space, where the coarse regional textures meet the precision of modern craftsmanship.
这种对比并非生硬拼接,而是通过材料语言的互补,传递出内在的协作共生关系——
The contrast is not a clash but a dialogue, in which material languages complement one another.
The raw materials respond to the site’s natural fabric,
while crafted details reflect the brand’s uncompromising pursuit of quality, expressing a quiet yet powerful sense of coexistence and mutual reinforcement.
的理念,在“从不模仿”的品牌精神之下,探索自由而极致的空间表达。
This project responds to and extends Snow Peak’s philosophy of
“minimal interference with nature,”
exploring a spatial expression that is both free and refined.
塑造出独属Snow Peak 的户外生活美学——既有自然的粗犷,也具备日常的细腻,让人在城市中亦能感知野外的诗意。
Through minimalist design, the architect
honors the site’s original character
and gives shape to Snow Peak’s unique outdoor living aesthetic—one that balances the rawness of nature with the subtlety of daily life, allowing even urban dwellers to sense the poetry of the wild.
关佳彦,出生于日本神奈川县,芝浦工业大学建筑学硕士,曾就职于英国伦敦的Studio Bednarski、日本东京的隈研吾建筑都市设计事务所,并担任日本东京东洋大学讲师至今,2013年创立KiKi建筑设计事务所。从神奈川、东京、伦敦、到北京与上海,多元文化下的生活经历,使他的思维路径不断拓宽,对事物的观察与理解逐渐深入,这其中所触发的感悟,被转译输出至不同类别的项目实践中。
关佳彦独有的叙事视角隐含于偶然与想象的背后。他以发觉细节见长,寻求每个建筑语境的原点,将情感捕捉与逻辑组合作为原点的延长线,提炼出符合客体特征的概念基调,令设计承载新的节奏序列与空间力量。这种观念在代表作敦煌莫高艺术学校、荒野中的房子—安纳花园、留白的房子、光影回响—TW展厅、神奈川土间之家、空色和菓子店等项目中均有体现,也是其回应时代精神的特定表达。
穐吉彩加,出生于日本长崎县,芝浦工业大学建筑学硕士,曾就职于日本东京的堀内秀人都市建筑研究所与日吉坂事务所,2013年创立KiKi建筑设计事务所。她在美国和日本成长并接受教育,不同国家的旅居生活,带来多样化的风俗文化和意识形态,这些经历的交织与碰撞,成就了其个性中的开放、随然。她时常站在“旁观者”的角度看待事物,适度的“距离感”帮助她更加理性、客观的处理问题,发掘微不可察之处,从而获得面对设计时的一念灵机。
设计中,穐吉彩加强调前期分析与感知的重要性,倾向于个体在实践中的即时感受与创意涌动。她相信可触及的真实体会,大于单一化的视觉呈现。因此习惯借由不同比例的手工模型来构想空间,梳理人、建筑、自然之间的尺度关系;并在发现与更新的过程中,结合项目需求、客户反馈、场所特性,寻求建造之平衡。此外,她注重体验感与连续性的营造,通过组织空间的疏密关系,弱化不同场景之间的边界,表达张弛有度的起承转合,呈现舒适的、微妙的流动性。建筑之外,她的工作理念与思维不断交融渗透,于更广泛、更多元的领域和载体上持续表达。
是一个开放包容的国际性团队,2013年由日本建筑师关佳彦Yoshihiko Seki与穐吉彩加Saika Akiyosh
创立,先后在日本东京、中国北京与上海设立办公室并展开实践。KiKi的日文发音释义,是一种判断审美与价值的敏锐直觉,意味着对各领域事物的精通、造诣和独到见解。它启发了
在创作时的抒情与逻辑——将外界感性经验与自身知识体系相结合,内化为和而不同的人文理念,继而渗透至空间的精神、形态、结构、肌理等亦虚亦实的维度之中。
KiKi建筑设计事务所尊重不同文化、个体之间的独立与融通。善于发觉客体的特质,围绕不同的意象关联,见微而知著,将理性架构转化为空间逻辑,并以盈然的设计语言,完成对项目的特定叙事。当言语与形式被淡化,简洁纯粹的视觉之下,实则暗含了丰富的价值表达。
KiKi建筑设计事务所的实践遍及多个国家与城市,项目类型从建筑、室内、造园、装置到新媒体艺术等均有涉猎,包括文化及公益项目:泉州当代美术馆、敦煌莫高艺术学校、天台山桐柏宫方丈楼;装置与新媒体艺术:美国波士顿的一个休憩装置“QUAD”、日本大分县金鳞湖live演奏上的多媒体艺术“magma:即兴音乐小说”;住宅项目:荒野中的房子_安纳花园、留白的房子、神奈川土间之家等;办公与展厅零售项目:光影回响_TW展厅、天同律所办公空间、皇锦北京国贸店、神奈川空色和菓子店等。
KiKi建筑设计事务所的作品曾屡受国内外奖项荣誉的肯定,如2016美国波士顿The Quad国际设计竞赛最佳奖、2017 JCD Design Award Best100、2019 JCD日本空间设计奖、2022 iF Design Award等。
采集分享
 举报
举报
别默默的看了,快登录帮我评论一下吧!:)
注册
登录
更多评论
相关文章
-

描边风设计中,最容易犯的8种问题分析
2018年走过了四分之一,LOGO设计趋势也清晰了LOGO设计
-

描边风设计中,最容易犯的8种问题分析
2018年走过了四分之一,LOGO设计趋势也清晰了LOGO设计
-

描边风设计中,最容易犯的8种问题分析
2018年走过了四分之一,LOGO设计趋势也清晰了LOGO设计





















































































