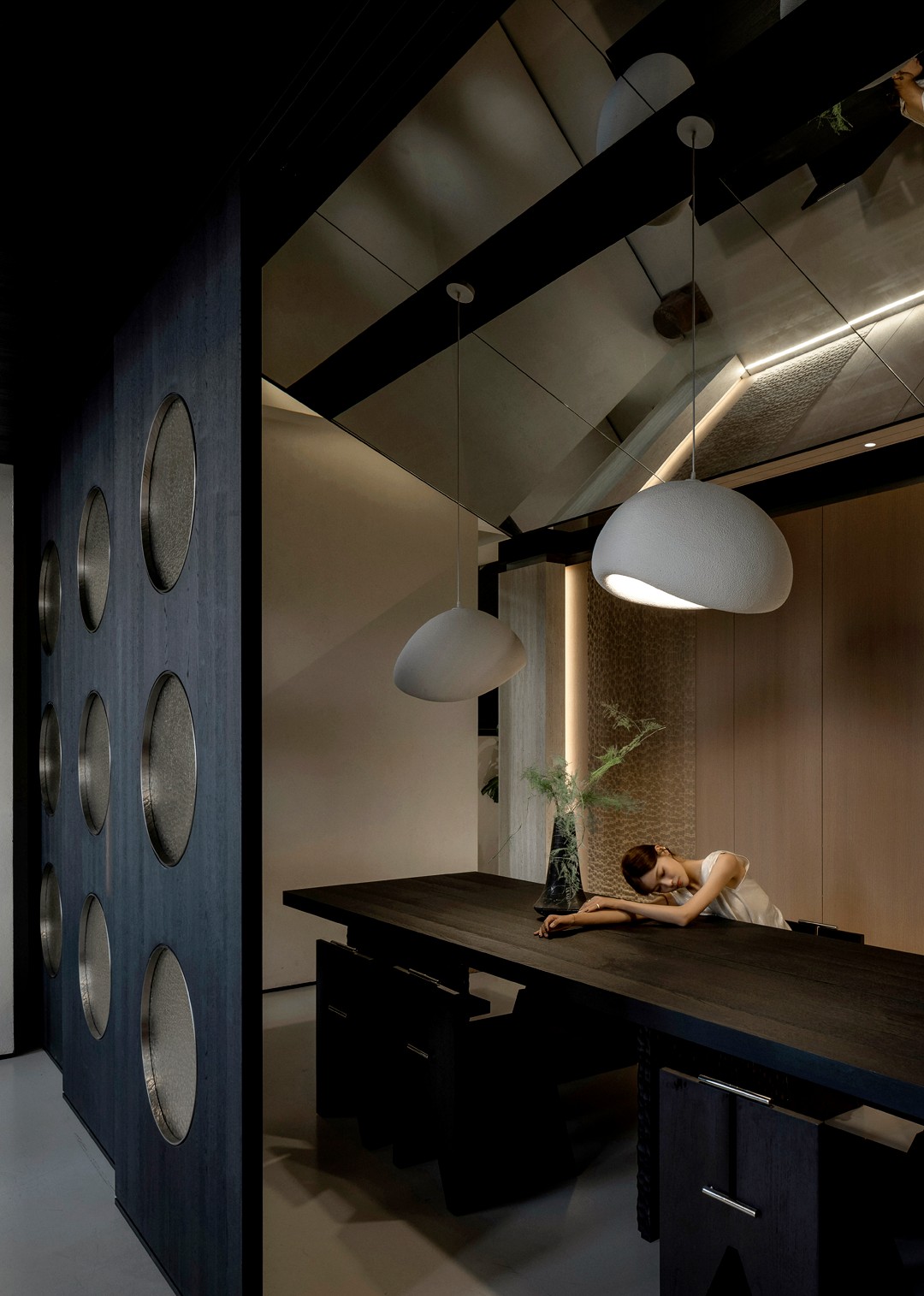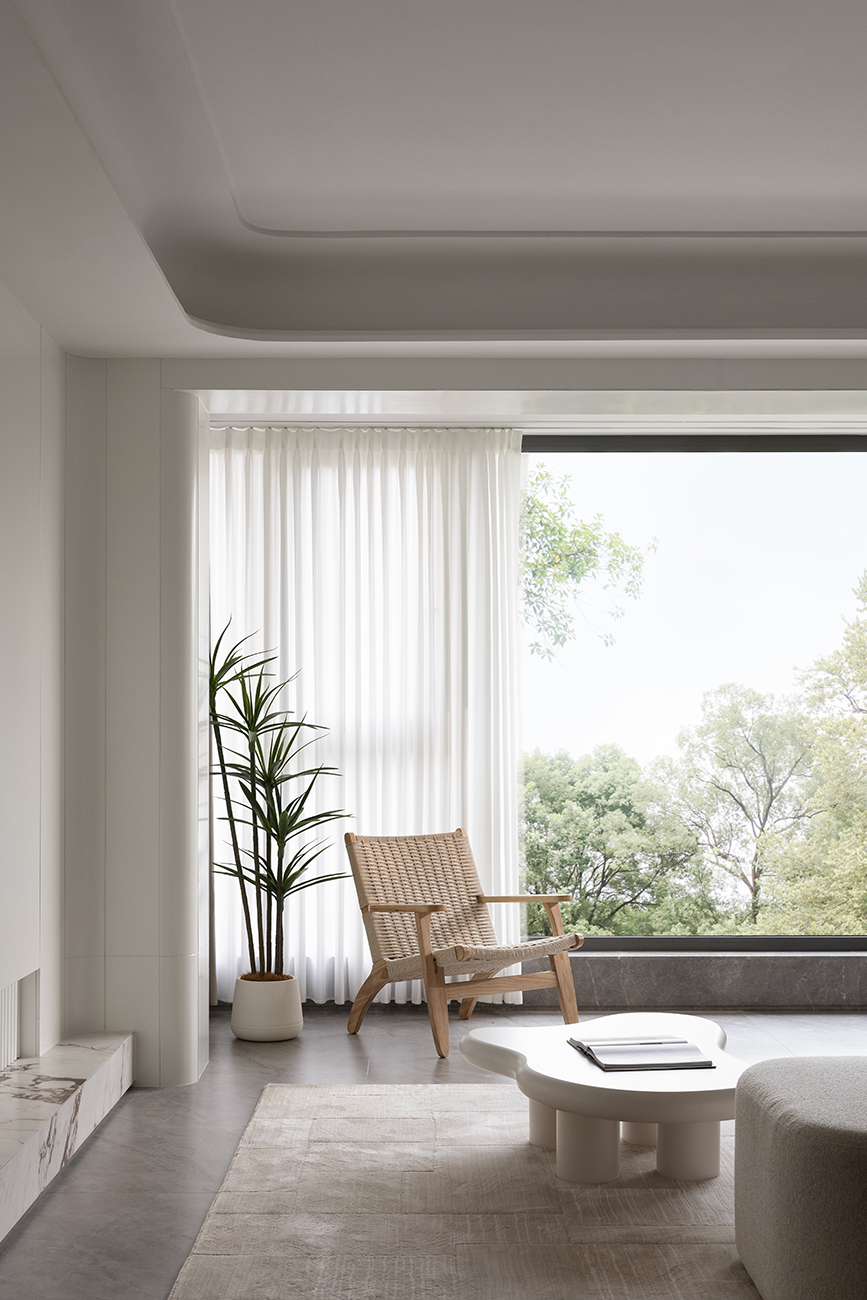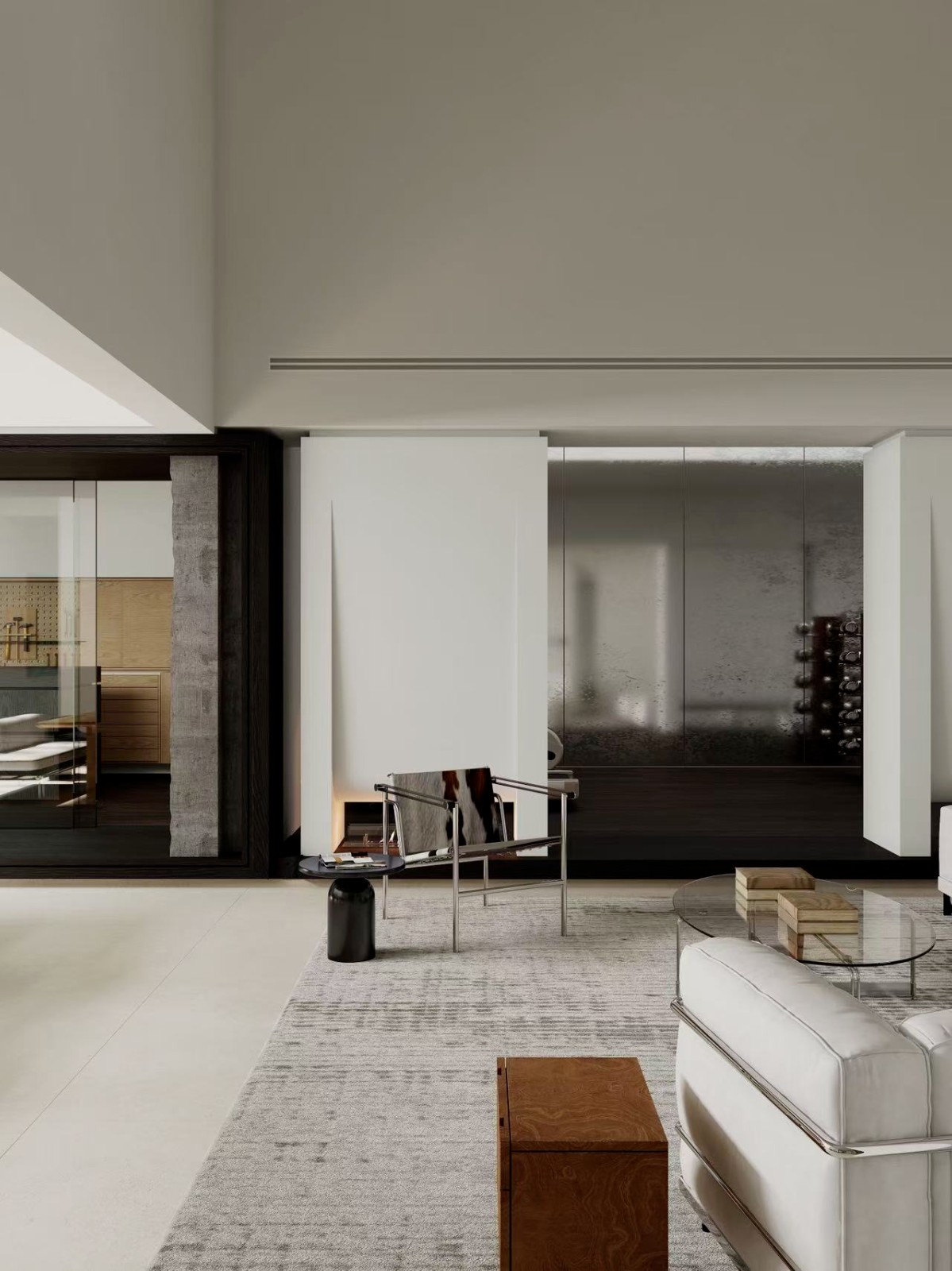度地建筑 SEEK早到餐厅 首
2025-10-15 21:22
DoDesign 度地建筑,初创于纽约,是一家国际化研究型设计事务所,致力于建筑、室内、景观、展陈、装置等多领域的探索与实践。“度地”出自《礼记》,意思是“丈量土地,为人们建造居所”,也是我们实践的基础。我们致力于在空间、场地和人之间,追寻一种和谐而又创造性的关系,在体验、建造和使用的日常性与超常性之间建立平衡。
一千两百多年前,茶圣陆羽长居湖州顾渚山,将此地录入《茶经》,并推荐当地所产紫笋茶为贡茶。如今,顾渚山所在水口乡已被评为4A级景区,游客络绎不绝。SEEK早到餐厅即坐落于此,依山傍水,景色秀美。
Over twelve hundred years ago, Tea Sage Lu Yu resided in the Guzhu Mountain of Huzhou, recording this place in his Classic of Tea and recommending the locally produced Zisun tea as a tribute tea. Today, the Shuikou Township, where Guzhu Mountain is located, has been rated as a 4A-level scenic area, attracting a continuous stream of visitors. The SEEK Restaurant is situated here, nestled among mountains and waters, surrounded by beautiful scenery.
在群山环抱之中,游客驱车穿过林荫道,眼前忽而开阔,跨过一座小桥,在道路一侧的游客中心停车稍作整理,便来到餐厅。餐厅的场地位于水口乡顾渚村村口,一块由道路与小溪夹出的三角地上,是游客与当地人进出村子的标志。
Amidst the embrace of hills, visitors drive through tree-lined paths until the view suddenly opens up. Crossing a small bridge, they pause briefly at the visitor center by the roadside before arriving at the restaurant. The restaurant occupies a triangular plot of land wedged between the road and a small stream at the entrance of Guzhu Village in Shuikou Township, serving as a landmark for both tourists and locals entering or leaving the village.
building in morning light
于是,我们希望在一片青山绿水与白墙灰瓦之间设计一座白房子,犹如在一个老村子里置入一个新物件,不仅宣示着村子里第一家西餐厅的独特,也给游客进入景区时带来一抹惊喜。在此情境中的餐厅,承载着咖啡、就餐和后厨的功能,也是环境与人的连接器,以轻盈的姿态容纳公共生活的发生。
Thus, we envisioned designing a white building amidst the green mountains, clear waters, and traditional white walls and gray tiles—like placing a new object in an old village. This not only signifies the uniqueness of the village’s first Western restaurant but also brings a touch of surprise to visitors as they enter the scenic area. In this context, the restaurant functions as a space for coffee, dining, and kitchen operations, while also acting as a connector between the environment and people, accommodating public life with a light and graceful presence.
餐厅的设计以“折叠”为方法,犹如一笔白色的勾勒,自然描绘出地面、墙体、楼板的连续,将功能包裹的同时,创造与景观的多维互动。折叠的态势被刻意控制,形成的实面与虚面,分别强化了建筑从道路上被观察时的标志性,以及建筑自内向外的观景面。
The restaurant’s design employs “folding” as its core concept. Like a single stroke of white ink, it naturally delineates the continuity of the ground, walls, and floors, enveloping functional spaces while creating multidimensional interactions with the landscape. The folding gesture is deliberately controlled, forming solid and void surfaces that enhance the building’s visibility from the road and frame the views from the interior.
在一层进入场地一侧,翻折的实墙有意脱开建筑主体,拉扯形成一个廊架空间,与临溪平台连通,中间种植一颗乌桕树,成为人们日间围坐休憩,夜间餐吧音乐演出的场所。临近道路的展开面上,建筑需要最大程度的接纳往来的人群,体现开放性与公共性。建筑通过将折叠水平倾斜与拉扯,呼应三角形用地两边夹角的同时,形成一层临街小院与二层室外平台。院墙低矮,也可供行人休憩小坐。临溪一侧一层布置后厨区,便于单独管理,二层通过折叠形成悬挑的阳台,适宜静坐观山景。
On the first floor facing the entrance side, a folded solid wall intentionally detaches from the main structure, forming a canopy space connected to the riverside platform. A Chinese tallow tree is planted in the middle, creating a gathering spot for daytime relaxation and evening musical performances. On the side facing the road, the building opens up to welcome passersby, emphasizing openness and public accessibility. Through strategic folding, tilting, and stretching, the design responds to the triangular site’s angles, resulting in a small front courtyard on the first floor and an outdoor terrace on the second. The low courtyard wall also serves as seating for pedestrians. The riverside side houses the kitchen area on the first floor for independent management, while the second-floor folding forms a cantilevered balcony ideal for quiet mountain views.
呼应建筑的虚与实,室内空间采用了两种与景观的互动方式。一种以大面积的玻璃折叠门分隔室内外,模糊与环境的边界,人们可自由进出,享受群山环绕的餐饮体验;一种为实墙面上的小窗,为园林的借景手法,框出周围村落浓缩的景致,两者形成大与小、远与近的对比趣味。室内楼梯位置则开凿屋顶借用天光,人们环绕着圆形的光筒上下楼梯,让自然元素始终弥漫在建筑的游走体验中。
Reflecting the interplay of solid and void, the interior engages with the landscape in two ways. One uses large folding glass doors to blur the boundaries between inside and outside, allowing visitors to move freely and enjoy dining surrounded by mountains. The other incorporates small windows in solid walls, employing the garden design technique of “borrowing scenery” to frame condensed views of the surrounding village. This creates a dynamic contrast between vast and intimate, distant and close. A skylight is carved above the staircase, where a circular light tube guides movement, infusing the architectural experience with natural elements.
buildings hidden among green trees
西餐厅的运营环境要求室内以暗色调为主,深灰色地面、黑色与深棕色家具布满整个空间,辅以暖黄色灯光创造温馨的就餐环境。而木色作为中介材质,串联建筑室内与室外,一层的网格吊顶向外延伸为廊架语言,进一步展现通透的室内外关系。
The operational requirements of a western restaurant call for a dark-toned interior. Deep gray floors, black, and dark brown furniture fill the space, complemented by warm yellow lighting to create a cozy dining atmosphere. Wood tones serve as an intermediary material, linking the interior and exterior. The grid ceiling on the first floor extends outward as part of the canopy, further enhancing the transparent relationship between inside and outside.
餐厅折叠的形体映射着一日的光影变化,并随着人与建筑的关系改变面貌,时而以尖锐的几何转角呼应远山,时而水平展开,以谦逊的姿态迎接宾客,悄然激发着当地居民对于未来乡村场景的新想象。
The folded form of the restaurant reflects the changing daylight, altering its appearance with shifts in perspective—sometimes echoing the distant mountains with sharp geometric angles, sometimes stretching horizontally to welcome guests with humility. Quietly, it inspires local residents to reimagine future rural lifestyles.
联系邮箱:jamesdong@dodesign.cc
设计团队:陈诗洋、董正蒙、徐若云、吴之恒、徐新春、刘鑫博
DoDesign 度地建筑,初创于纽约,是一家国际化研究型设计事务所,致力于建筑、室内、景观、展陈、装置等多领域的探索与实践。“度地”出自《礼记》,意思是“丈量土地,为人们建造居所”,也是我们实践的基础。我们致力于在空间、场地和人之间,追寻一种和谐而又创造性的关系,在体验、建造和使用的日常性与超常性之间建立平衡。
灵魂、心灵、文学,都在求知,求真,求实,而设计思想的出路是在知识中凝聚成长。设计共壹体应运而生,长于文化的土壤,乘风破浪,一路上探索好的内容,报道好的内容,创作好的内容,让好的内容成为自身进阶最舒适的滋养。欢迎大家关注我们!
采集分享
 举报
举报
别默默的看了,快登录帮我评论一下吧!:)
注册
登录
更多评论
相关文章
-

描边风设计中,最容易犯的8种问题分析
2018年走过了四分之一,LOGO设计趋势也清晰了LOGO设计
-

描边风设计中,最容易犯的8种问题分析
2018年走过了四分之一,LOGO设计趋势也清晰了LOGO设计
-

描边风设计中,最容易犯的8种问题分析
2018年走过了四分之一,LOGO设计趋势也清晰了LOGO设计

















































































