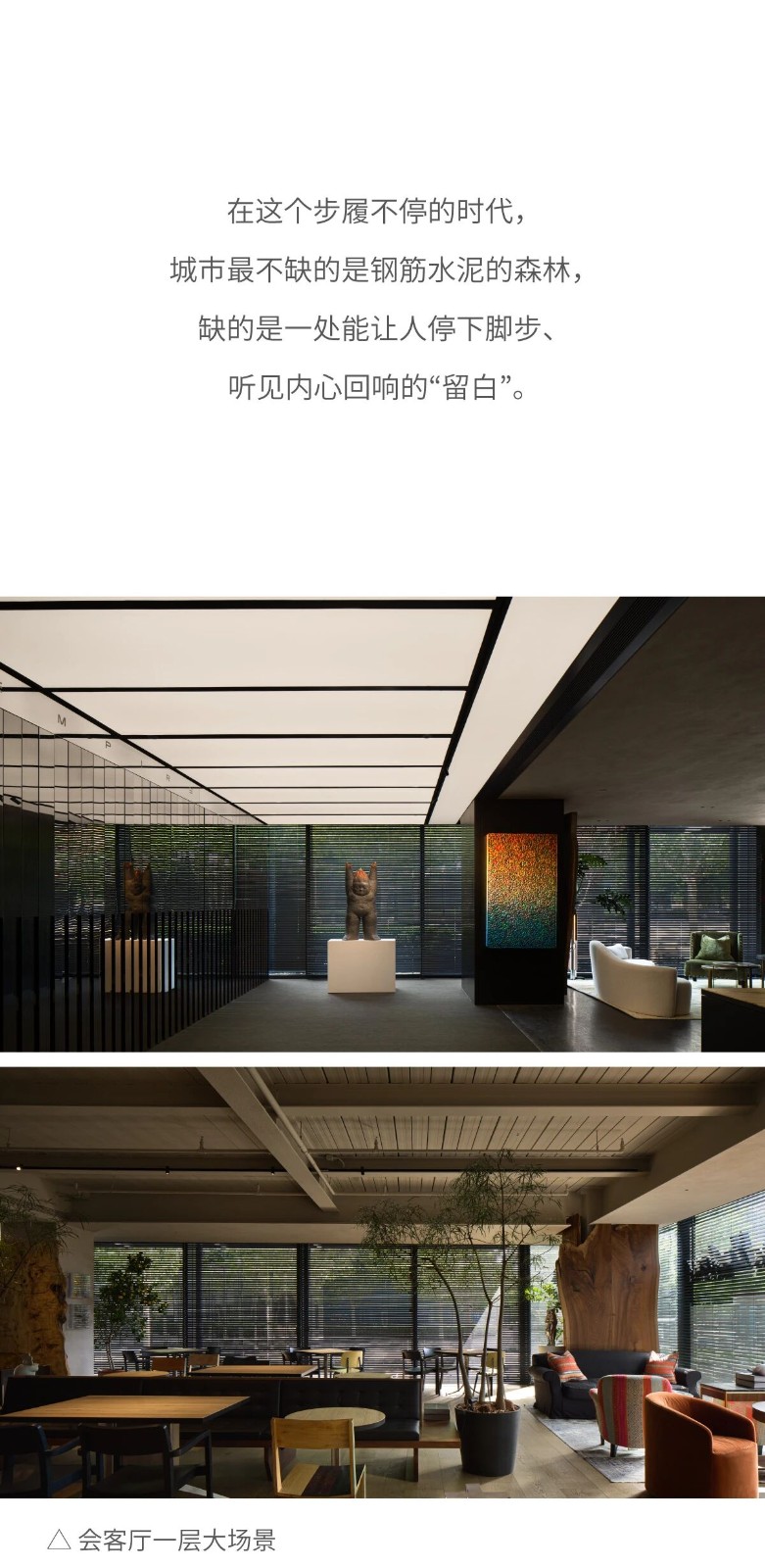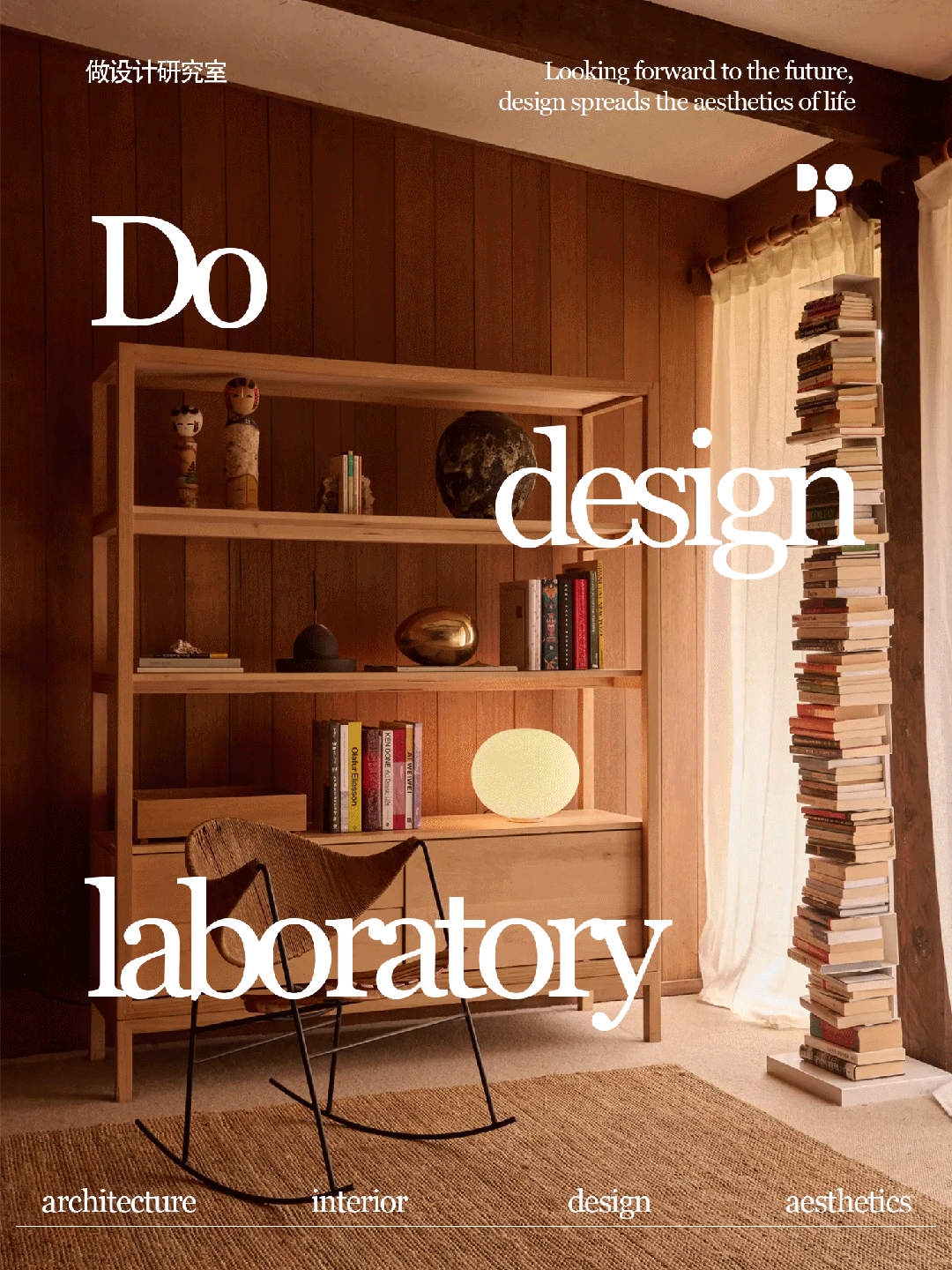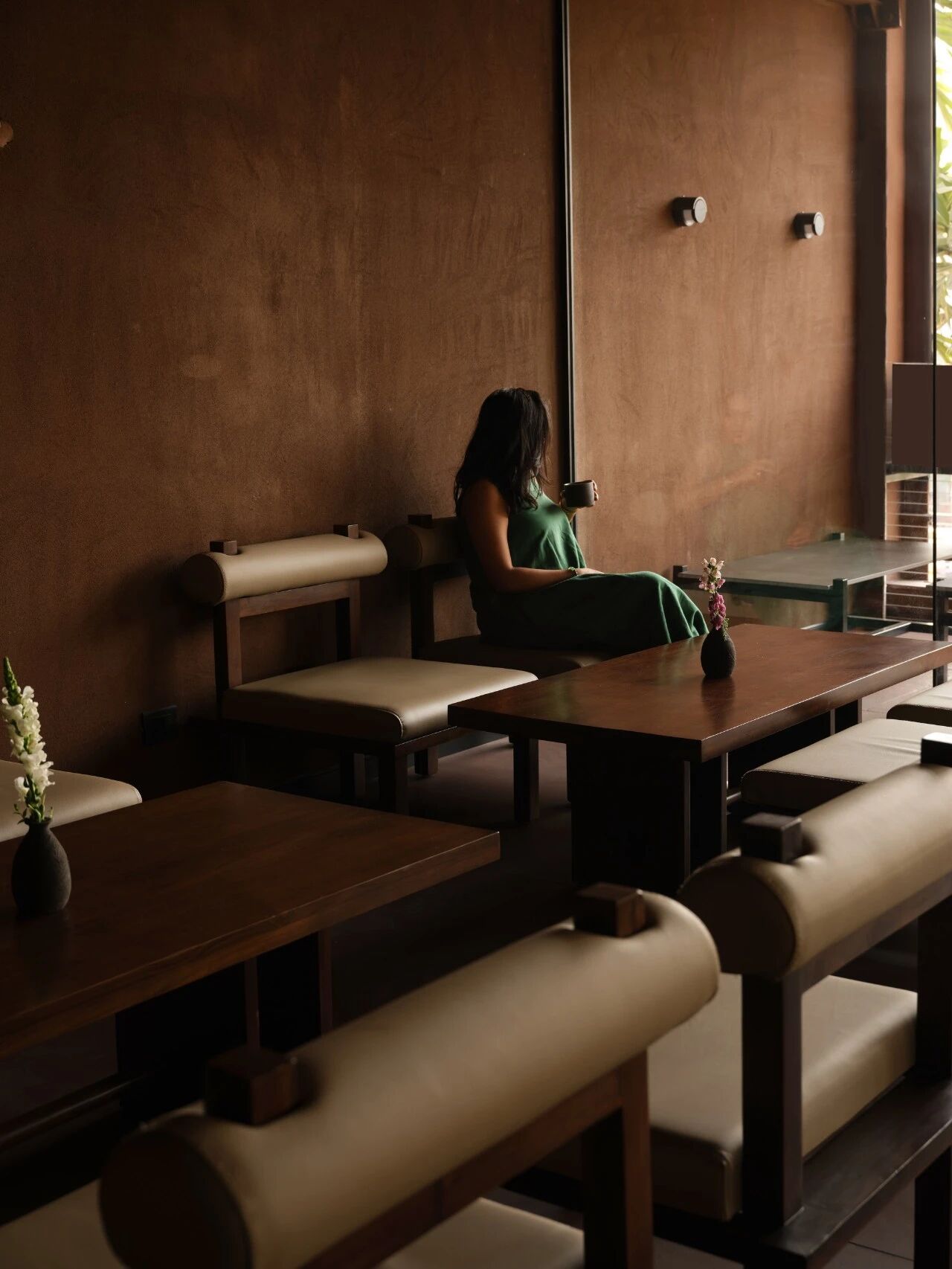新作|谢英凯:「檐下日月」北京亦庄海底捞 首
2025-10-16 20:04
在北京,最真实的生命痕迹往往藏匿于宏大的叙事之下,在某一个转角,某一处屋檐。
——
彼得·海斯勒《寻路中国》
In Beijing, the truest traces of life are often hidden beneath the grand narratives—waiting at a particular turn in the road, under the eaves of a particular house.
Peter Hessler 《Country Driving: A Journey Through China from Farm to Factory》






平面图
于帝都南隅,筑一方烟火城池
延续 围炉欢聚的场域精神
In the southern bounds of the capital, we raise a realm alive with warmth and wonder,
where the hearths embrace gathers souls in shared joy.
海底捞全国首家创新概念店 ——
「檐下日月
落子
北京亦庄华联购物中心
Haidilao Nations First Concept — 「Sunmoon Eaves」
Now Open at Beijing Yizhuang BHG Mall
一场屋檐下的城市叙事
一次餐饮空间的颠覆性实验
A Civic Tale Under the Eaves
A Disruptive Experiment in Dining Space
▽ 横屏观看效果更佳 ▽




Brand Retrospection
品牌回溯
当餐饮业态步入体验为王的深水区,单一的味觉满足已不足以承载品牌的内核。
As the dining industry navigates the depths of experience-driven competition, mere flavor satisfaction no longer suffices to convey a brand’s core.




在“火锅 ”的融合浪潮中,空间本身已成为最重要的产品。位于北京亦庄,这座汇聚国际视野与创新动力的新城,海底捞选择回归“一座城”的在地文化,开启一场关于“聚”的当代诠释。
Amid the wave of “hotpot ” integration, space itself has become the most vital product. In Beijing’s Yizhuang—a new urban hub attracting global vision and innovative energy—Haidilao returns to the local culture of “a city,” offering a contemporary interpretation of gathering.




设计师谢英凯及其团队汤物臣·肯文创意集团,将于现代商业综合体中,重构一个既有北京魂,又有未来感的“共享屋檐”。
Designer Thomas Tse and his team, INSPIRATION GROUP are reconstructing a “shared eave” within a modern commercial complex—one that embodies the soul of Beijing, yet resonates with a sense of tomorrow.




Light Weaves Shadow
折光筑影
自古以来,家与食都是贯穿中国人一生的关键词。
屋檐,象征着家、归属与庇护;
围炉,代表着团聚、温暖与分享。
Home and food have always been the core of Chinese life.
Eaves symbolize belonging and shelter;
the hearth embodies reunion, warmth, and sharing.




北京亦庄海底捞店以 “屋檐之下,围炉而坐” 为核心概念展开。这不仅是对传统建筑形态的复刻,更是对中国人深层情感结构的呼应。
In Beijing Yizhuang, the concept “Under the Eaves, Around the Hearth” unfolds—not merely a revival of architectural form, but a resonance with deep emotional memory.
室内构思过程












体块重组,定义共享与独立的边界
Form Reborn, Boundaries Redefined


我们打破了传统餐厅扁平化的布局,将整个空间视为一个“微缩城市”。
We shattered the flat layout of traditional restaurants, envisioning the space as a “micro-city.”




通过体块的切割与重组,形成了多个既共享又相对独立的“邻里院落”。
每个体块由多元的座位系统与模块化的工作柜组合而成,如同城市中的建筑群落。
Through the slicing and reassembly of volumes, we created multiple “neighborhood courtyards”—connected yet intimately autonomous.Each volume integrates versatile seating systems with modular service units, echoing the organic clusters of an urban fabric.






这种“聚落化”的布局,不仅解决了长纵深空间的体验问题,更让服务动线变得高效精准,实现了“服务不打扰”的沉浸式体验。
This cluster layout not only resolves the spatial challenge of a deep floor plan, but also streamlines service flow with precision—enabling immersion without interruption.


城市印记,非符号化的在地表达
Urban Imprints, Beyond Literal Symbols
北京的城市印记,被编织于细节之中。
Beijing’s identity is woven subtly into the space—not through literal signs, but an abstract narrative.


在“屋檐之下,围炉而坐” 的概念下,细节可见的屋檐般层层叠叠、鳞次栉比的屋顶结构营造出空间的层次感。
Beneath the conceptual “eaves,” layered forms echo the rhythm of traditional rooftops, building spatial depth while redefining the ceiling’s function.




天花体块变形重塑功能性,将旧日繁复杂乱的风口及点位都隐藏干净。
Above, reconfigured ceiling modules conceal outdated vents and fixtures—cleaning the visual field, calming the mind.








北京天坛、十七孔桥、冰糖葫芦等深印着城市在地文化的元素,融入墙体画内,令空间弥漫着京味,又不拘泥于形式的氛围感。
Elements like the Temple of Heaven, the Seventeen-Arch Bridge, and candied hawthorns are infused into wall artworks—etched not as symbols, but as whispers of local essence.










窑砖匠心,海底捞红的温度
Kiln-Brick Craft, Warmth of Haidilao Red
最具革新性的材质语言,藏于我们对 “红色窑砖” 的运用。这不仅是品牌色的延续,更是匠心的具象表达,增添了空间的深度与维度。
The most revolutionary material language lies in our use of “kiln-fired brick red”—not merely an extension of the brand color,but a tangible expression of craftsmanship,adding depth and dimension to the space.




砖石的温度与手工痕迹,让宏大的“北京叙事”沉淀为可触摸的细腻质感,与空间中金属、玻璃砖等现代材料形成对话,共同续写“古瓦青砖”在现代屋檐下的新感观。
The warmth and hand-touched texture of the bricksground the grand “Beijing narrative” into a tactile, intimate experience—dialoguing with modern materials like metal and glass tile,reimagining “old tiles and blue bricks” beneath a contemporary eave.




The Social Stage Under the Eaves
檐下社交聚场
适应未来年轻人的体验方式以及“火锅 ”的趋势,北京亦庄店设立无缝切换 「日常/晚餐/清吧/夜嗨」四维场景,重构餐饮的时空维度。
To align with Gen Z lifestyles and the “Hotpot ” trend, the Beijing Yizhou store introduces four seamlessly shifting modes:「Day • Dine • Lounge • Night」.








通过声光电的营造,激活社交娱乐和传播属性,灯光聚焦于觥筹交错之间,整个空间从“城市客厅”瞬间切换为充满松弛感与娱乐精神的“聚场”。
Through dynamic lighting, sound, and visual effects, the space transforms from an urban living room into a vibrant social stage—where light highlights clinking glasses and shared moments.






四维场景的切换,不仅是功能的叠加,更是情绪的流转。
它让单一物理空间在24小时内承载了从家庭聚餐、商务午餐、朋友欢聚到深夜小酌的全时段消费场景,精准命中Z世代多元化的社交需求。
This is more than functional versatility—it’s an emotional journey.One space, four moods, serving every moment:family meals, business lunches, friend gatherings, late-night drinks—precisely meeting the diverse social rhythms of a generation.






Behind the scene
空间回溯
回溯设计过程,我们不再仅仅设计一个用餐的场所,而是在设计一段浓缩的城市记忆,一种当代的欢聚方式。
Looking back, we designed not merely a place to dine, but a condensed urban memory — a contemporary ritual of gathering.




“一城一店”的理念,在此超越了形式,内化为空间的精神内核。
The “one city, one store” concept transcends form here, becoming the soul of the space.




它不是一个封闭的答案,而是一个开放的邀请——邀请每一位食客,在这个充满北京气息与现代活力的“屋檐下”,找到属于自己的位置,创造属于自己的围炉故事。
It is not a closed statement, but an open invitation—for every guest to find their place under this “eave,” alive with Beijing’s spirit and modern energy, and write their own story around the fire.


▽ 幕后调试灯光回顾 ▽
项目信息
ABOUT THE PROJECT
项目名称:海底捞
火锅
-北京亦庄华联购物中心
项目地址:北京
项目类型:餐饮空间
项目面积:1000
完成时间:
20
25.09
项目业主:海底捞火锅
设计单位:汤物臣
•肯文创意集团
设计总监:谢英凯
Thomas Tse、罗卓毅 Roger Law
空间
设计师:徐家俊 Jimmy Xu
软装设计师:李莉 Lili Lee
施工图设计师:庄文花 Flower Zhuang、李杰森 Simon Lee
效果图设计师:麦媛文 Sibyl Mak、翟远东 IQ Chak、朱丽 Juliet Chu
项目统筹:邝安潼
Lala Kwong
灯光顾问:
一盏盏照明
EZZ LIGHTING -
周才才 Zhou Caicai
黄欣欣 Icey Huang、黄小丽 Huang Xiaoli
灯光执行:中山石客照明有限公司 - 姚辉 Yao Hui
项目摄影:不二山人
SHANR
About
company
关于设计公司

































