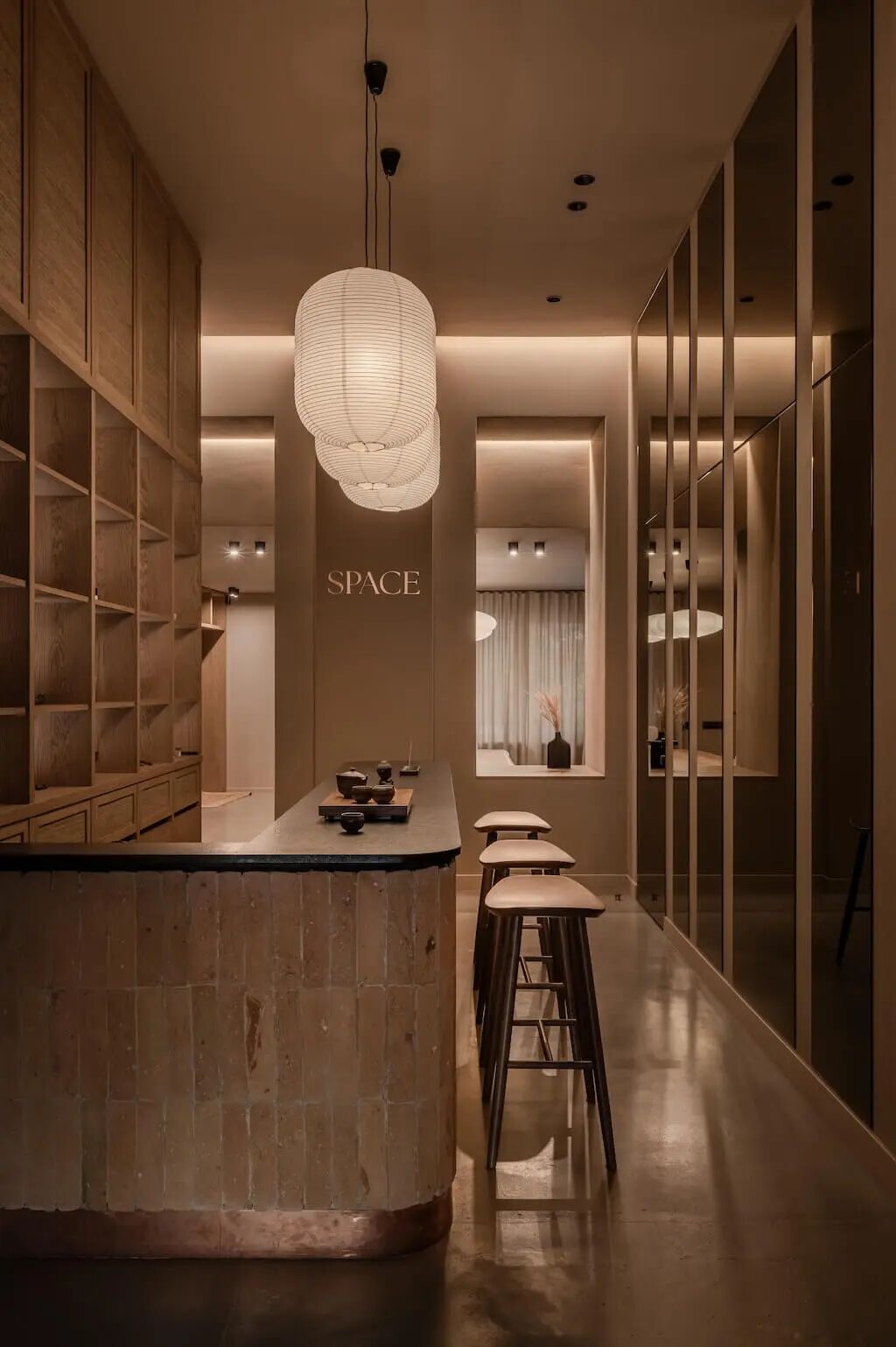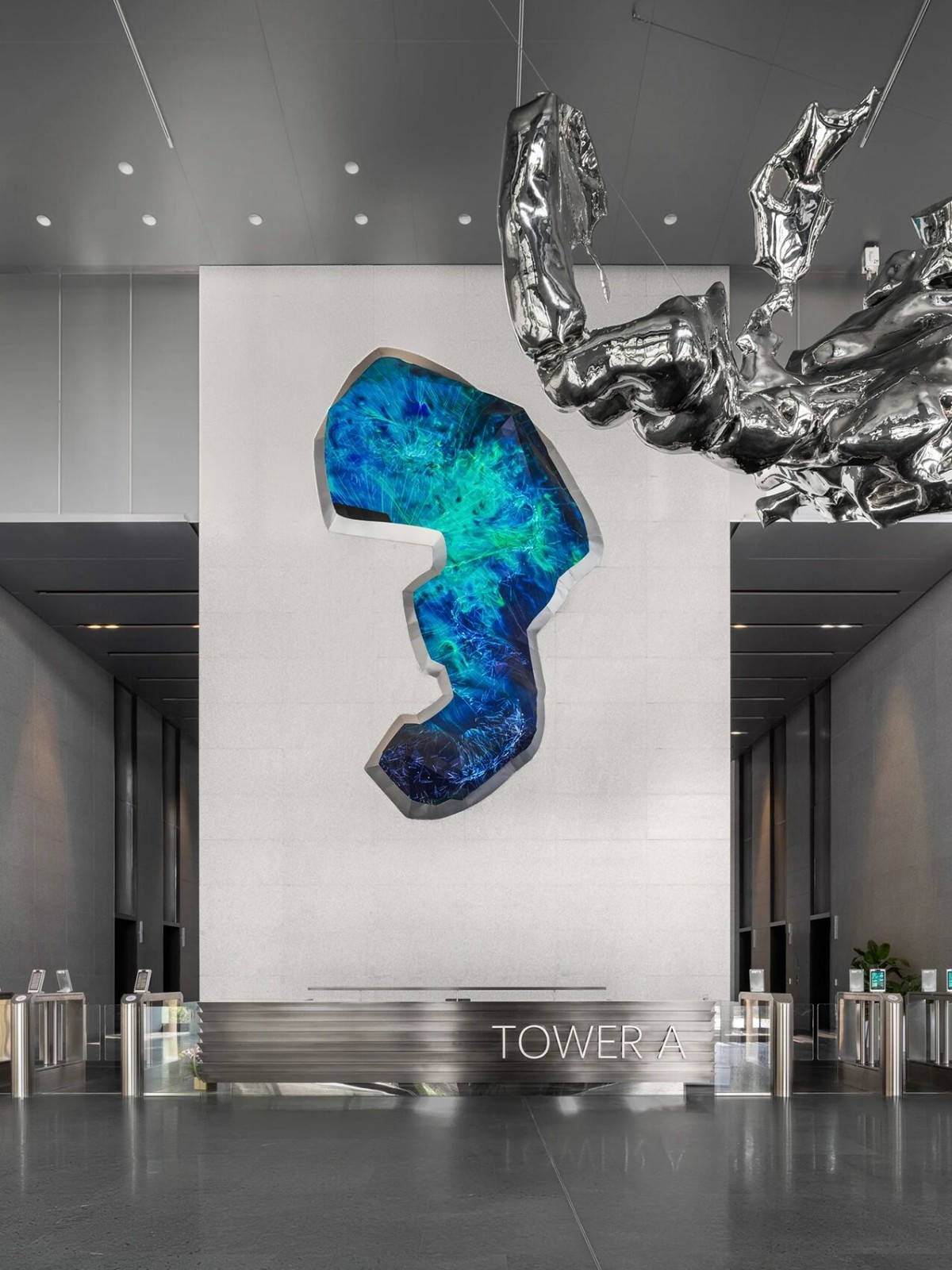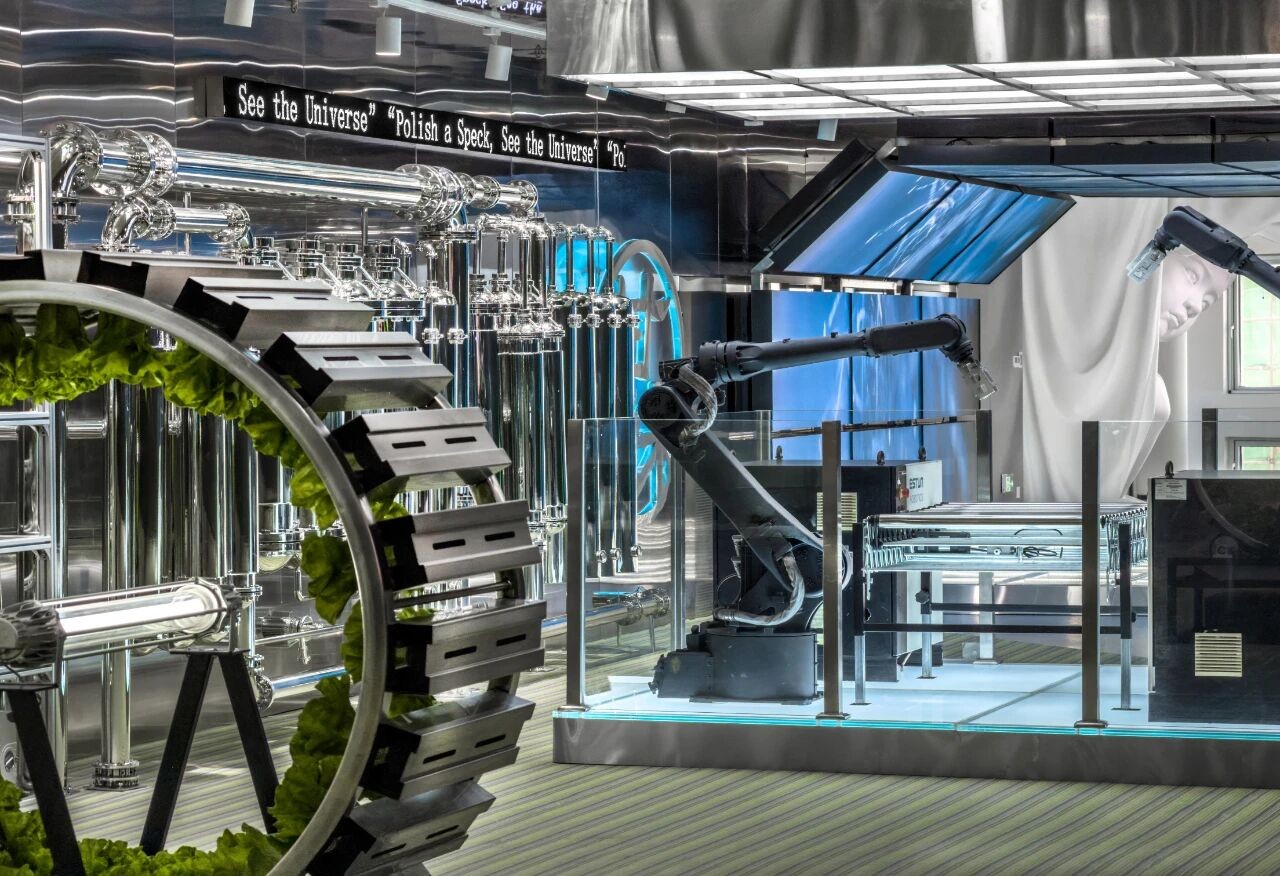新作 | I-C SPACE 豪宅设计师于果自宅 首
2025-10-16 20:12
设计师于果的自宅,原为一座使用约二十年的老宅,于果以“自然与真实”为核心理念,大量运用具有原生质感与可持续特性的材料,以及光、风、景的有机互动,对既有建筑进行了全面更新,改造后总建筑面积约600m²,庭院约200m²。
Hugo’s private residence was originally a twenty-year-old house. Guided by the core concept of “nature and authenticity,” Hugo has extensively used materials with raw textures and sustainable qualities, integrating light, wind, and landscape in an organic way to comprehensively renew the existing structure. After renovation, the total building area is about 600m², with a 200m² courtyard.
建筑外立面以一体式陶瓦系统包裹,克制而统一。通过大量运用灰泥、天然亚光石材、木材、莱姆石、陶砖与陶瓦等原生材料,以质朴的肌理与时间的痕迹,营造出温暖、亲和且可持续的居住氛围,实现空间、材质与环境的深度融合。
The exterior façade is enveloped by an integrated clay tile system, creating a restrained and unified architectural expression. By using materials such as plaster, natural matte stone, wood, limestone, terracotta brick, and clay tiles, the design evokes a warm, approachable, and sustainable living atmosphere—achieving deep integration between space, material, and environment.
庭院以造景为主导,其中下沉花园的景观介入,丰富了竖向层次与景观体验,既为地下室引入自然光,也作为地下空间的对景,有效缓解封闭感,打通了室内外视觉通廊。
The courtyard is landscape-oriented, with a sunken garden enriching the vertical hierarchy and spatial experience. It not only brings natural light into the basement but also serves as a framed view for the underground space, effectively reducing the sense of enclosure and creating a continuous visual corridor between indoors and outdoors.
整栋住宅以垂直动线展开,分为四个层级:一层作为家庭的公共区域,开放而流畅,承载日常的相聚与交流;二层回归静谧,作为家人休息的私密空间;顶层阁楼是孩子的独立空间,学习与娱乐在这里自由切换;地下一层作为多功能区,与下沉花园相连,并通过天井引入自然光,延续与地上空间相同的使用体验。
The residence unfolds along a vertical circulation axis and is divided into four levels: the first floor serves as an open and fluid communal area for daily gatherings and interaction; the second floor is a tranquil private zone for rest; the attic functions as an independent space for the child, allowing flexible transitions between study and play; the basement connects to the sunken garden and brings in natural light through a lightwell, extending the same sense of openness and livability as the upper levels.
于果利用老建筑特有的大坡屋顶形态,将屋面材料延伸至部分墙面,采用一体式陶瓦及陶砖系统,形成墙顶一体化的连续表面,增强建筑的体量感与雕塑性。在转折及窗口等关键部位,采用金属型材进行阳角及窗口收口,提升耐候性能并勾勒出清晰的建构轮廓。
Hugo made use of the original building’s distinctive sloped roof, extending the roofing material onto parts of the wall surface. By adopting an integrated system of clay tiles and terracotta bricks, the design forms a continuous roof-wall surface, reinforcing the building’s sculptural quality and sense of volume. Metal profiles are applied at corners and window edges to improve weather resistance while outlining the architectural details with precision and clarity.
为与园区整体风貌相呼应,建立色彩关联,引入陶砖作为局部点缀,同时增添视觉温度;对原有单车库予以保留并进行了功能整合,通过优化与建筑主体的流线连接及空间过渡,提升使用便利性与整体感。在建筑临街窗口种植观赏性乔木和灌木,削弱空间界限,自然形成一道视觉滤障,有效保护室内私密性,并将窗外景观引入室内,转化为动态的立体画轴,实现步移景异的体验。
To echo the overall architectural tone of the surrounding neighborhood and establish a coherent color relationship, terracotta bricks were introduced as localized accents, adding a sense of visual warmth. The existing single garage was preserved and functionally integrated with the main building, enhancing convenience and spatial continuity through optimized circulation and transitional design. Ornamental trees and shrubs were planted near the street-facing windows to soften spatial boundaries and form a natural visual filter, ensuring interior privacy while introducing dynamic outdoor views that shift with movement.
主入口选用清水混凝土、原石与铝板屋面等材料,将真实质感精准融入构造节点,形成统一而富有层次感的建筑表皮语言,并延伸至室内空间。
The main entrance incorporates materials such as exposed concrete, raw stone, and aluminum roofing, integrating authentic textures into structural details to create a unified and layered architectural skin that seamlessly extends into the interior.
入口处的清水混凝土墙面,强调其素朴质感与建构张力。“HUGO HOME” 的嵌入式标识以极简的方式成为视觉焦点,既标示了家的归属,也在公共与私密的交界处,形成空间身份的象征。通过材质的对比与精准的构造,让“回到家”的那一刻更具仪式感。
The exposed concrete wall at the entrance emphasizes a raw, unadorned texture and structural expressiveness. The embedded “HUGO HOME” signage becomes a minimalist visual focal point—marking the identity of the home and symbolizing the threshold between public and private realms. Through the contrast of materials and precise construction, the moment of “returning home” gains a heightened sense of ceremony.
庭院设计采用极简化手法,仅以一条深色步道贯穿场地,其余区域留白予自然景观。步道在材质与色彩上呼应室内铺装,既引导流线,也强化了室内外的视觉连续性
庭院夜景照明设计以“极简光影,静谧趣意”为核心理念,旨在通过精炼的照明语言,构建一个宁静而不失生动的夜间庭院空间
庭院景观通过地形微塑,营造出自然起伏的草坪与层次丰富的视线关系。点缀的观干树与景观石在不同视角形成节奏与焦点,使空间在行走中不断展开。庭院作为连接室内与外部公园的过渡空间,借助地形与植栽的围合界定领域,既保留私密感,又达成“隔而不断、融而有界”的空间意境。
The courtyard landscape has been shaped through subtle topographical manipulation, creating naturally undulating lawns and a richly layered visual relationship. Scattered viewing trees and landscape stones form rhythm and focal points from different perspectives, allowing the space to unfold gradually as one moves through it. Serving as a transitional zone between the interior and the external park, the courtyard uses terrain and planting to define boundaries—maintaining a sense of privacy while achieving a spatial concept of “separation without disconnection, integration with distinction.”
庭院墙面选用木纹模板混凝土,利用横向肌理延伸空间视觉宽度,增强庭院与建筑的水平延展感,在融入自然环境的同时,凸显现代质感与艺术表现力,阳光配合建筑与植物,为室内上演四季光影。
The courtyard walls are made of wood-grain formwork concrete, using horizontal textures to extend the visual width of the space and enhance the horizontal continuity between the courtyard and the architecture. While integrating into the natural environment, it highlights a modern texture and artistic expression. The interplay of sunlight with the building and plants brings a dynamic display of seasonal light and shadow into the interior.
当阳光穿过周边树木,在木纹混凝土墙面投射下斑驳的树影时,空间瞬间被赋予了动态的叙事性。这不仅是对自然光的引入,更是通过选择性光照与材质对话,在室内外之间建立了一种即时而诗意的连接。摇曳的树影随着时间与天气不断变化,犹如一场无声的光影演出,使静态的建筑表面转化为记录自然节奏的媒介
家庭厅设计以“自然叙事与静谧光影”为主题,运用极简的材质语言与细腻的光影组织,营造出温馨静谧、富于情感共鸣的家庭核心场域。空间以灰泥材质为基础,结合灰色与黑色调,奠定沉稳包容的整体氛围。极窄钢窗系统在最大化引入自然光与室外景观的同时,通过象征四季变化的彩色玻璃,为空间注入时间维度,使居住者能感知季节的流转。
The family hall is designed around the theme of “natural narrative and tranquil light and shadow.” It uses a minimalist material language and delicate light organization to create a warm, serene core living space filled with emotional resonance. The space is based on plaster finishes, combined with gray and black tones, establishing a calm and inclusive atmosphere. The ultra-slim steel window system maximizes the introduction of natural light and outdoor scenery, while stained glass symbolizing the changing seasons adds a temporal dimension, allowing residents to sense the passage of time.
照明设计遵循“少即是多”原则,采用多点位间接照明,并结合氛围台灯、壁灯与落地灯,使光线柔和分布于生活动线与使用场景之间,勾勒出丰富的空间层次,营造内省、专注且带有微妙悸动的氛围体验。
The lighting design follows the principle of “less is more,” adopting multi-point indirect lighting combined with ambient table lamps, wall lamps, and floor lamps. This allows light to be softly distributed along circulation paths and functional areas, outlining rich spatial layers and creating an introspective, focused, and subtly emotional atmosphere.
此区域艺术陈设聚焦于空间叙事与光色互动,精选 Liaigre 大漆条几作为载体,其上搭配的台灯与主人收藏的意大利艺术家Emilio Isgrò作品《抹掉的艺术》共同构成视觉焦点。
彩色玻璃作为光的过滤器,在日照角度变化中投射出动态光谱,其二向色性效应在墙面与地面形成渐变色彩,与Isgrò作品中“抹除”概念形成视觉悖论——光通过色彩强化存在感,却又因幻影流动性消解实体边界。这种材质、光线与艺术符号的三重交织,最终在室内形成一种超越具象的时空叙事体验,强化了空间的沉浸感与精神性
于果采用“结构叙事” 的设计策略,有意保留原始建筑的梁柱结构,使其成为空间分割与过渡的视觉载体。通过间接照明勾勒梁体轮廓,强化了梁柱的建构逻辑与空间韵律。西厨被设定为一层空间的核心枢纽,以其岛台或早餐台为中心,形成洄游动线,弱化了传统客厅的主导地位,进而实现 “去客厅化” 的空间重组,构建更开放、交互性更强的居住氛围。
Hugo adopted a “structural narrative” design strategy, deliberately preserving the beam and column structure of the original building, turning it into a visual medium for spatial division and transition. Indirect lighting outlines the contours of the beams, reinforcing the constructive logic and spatial rhythm of the structure. The western kitchen is positioned as the core hub of the first floor, centered around its island or breakfast bar, forming a circular flow that weakens the dominance of the traditional living room and achieves a “de-living-roomed” reorganization of space, creating a more open and interactive living environment.
西厨区域是一个集早餐饮用、阅读休闲、咖啡品鉴、下午茶会、插花手作及家庭烘焙于一体的复合型生活空间,右侧多功能集成柜体将电器及器具收纳于同一立面,使空间保持整洁高效。
The western kitchen area is a multifunctional living space that integrates breakfast and beverages, reading and relaxation, coffee tasting, afternoon tea gatherings, flower arranging, and family baking. On the right side, a multifunctional integrated cabinet system stores appliances and utensils along the same wall, keeping the space tidy and efficient.
可伸缩吊灯实现了重点照明与场景氛围营造,可旋转的座椅满足孩子喜动天性,与多功能台面共同构成交流的核心,为空间注入了互动性与趣味性,烹饪与陪伴自然融合,成为家庭互动的温暖场所。
The retractable pendant light provides both task lighting and ambient illumination. The swivel chairs cater to children’s playful nature, forming, together with the multifunctional countertop, the core of interaction. This design injects interactivity and playfulness into the space, allowing cooking and companionship to blend naturally into a warm hub of family connection.
中央设置的枕木桌板,以其粗犷自然的材质肌理,将时间的痕迹与自然的温度引入日常,成为承载家庭交流的平台。与家庭厅相接处的壁炉为空间注入真实的温度,强化了围合氛围,共同塑造出一个凝聚情感、松弛自在的空间。
At the center, a sleeper-wood tabletop introduces the traces of time and the warmth of nature through its rugged, organic texture, becoming a platform for family interaction. The fireplace adjoining the family hall brings genuine warmth into the space, enhancing the sense of enclosure and together shaping a setting that is emotionally cohesive and comfortably relaxed.
夜幕降临时,细碎的光影在间接照明的勾勒下呈现微妙的明暗梯度,温暖的灯光以点状分布与漫反射效应交织出沉浸式光影氛围;鲜花、威士忌与书籍点缀其间,共同构建出场景化叙事。在这样的环境里,社交、静思与日常得以和谐共存,空间的温度与诗意悄然显现。
As night falls, delicate light and shadow form subtle gradations of brightness under the outline of indirect lighting. Warm light, dispersed in dots and diffused reflections, weaves an immersive atmosphere of illumination. Flowers, whiskey, and books accent the scene, composing a narrative of lived moments. In this environment, socializing, contemplation, and daily life coexist in harmony, allowing the space’s warmth and poetry to quietly unfold.
空间以 “流动性与艺术叙事” 为核心,营造出开放而连贯的空间体验。来自世界各地的艺术陈设汇聚于此,形成一场跨文化对话。这些艺术品与于果的日常活动深度融合,串联起过往记忆与未来想象,让收藏之意更富生命力。
With “fluidity and artistic narrative” at its core, the space creates an open and continuous spatial experience. Art pieces from around the world converge here, forming a cross-cultural dialogue. These artworks deeply integrate with Hugo’s daily life, linking past memories with future imagination, infusing the act of collecting with vitality.
楼梯间悬挂着南非艺术家 Justine Mahoney 的作品
在空间墙的角落,通过倒置陈列一件收藏的意大利中古屏风,突破传统摆放方式,重塑视觉重心,并与下方天然景石共同构建出一处微型室内景观。这种手法不仅使历史物件在当代语境中焕发新的艺术生命,更实现了艺术收藏与空间营造的有机融合
为强化空间的垂直联系与情感互动,未设置电梯,而刻意将楼梯尺度放大,并采用悬浮式设计。悬浮楼梯不仅以轻盈的视觉形态削弱了体量感,更通过其开放通透的架构,促进了楼层间的视觉与听觉联系。脚步声在楼梯间形成的回响效应,成为一种独特的家庭感知线索,巧妙化解了层间疏离,增强了家人间的非语言互动与场所认同感。
To strengthen vertical connectivity and emotional interaction, no elevator was installed. Instead, the staircase was deliberately scaled up and designed as a floating structure. The floating staircase not only reduces the sense of mass with its light visual form but also, through its open and transparent structure, facilitates visual and auditory connections between floors. Footsteps echoing within the stairwell create a unique family sensory cue, cleverly alleviating inter-floor separation and enhancing non-verbal interaction and spatial identity among family members.
本空间通过层级化配色构建视觉秩序与情绪节奏。深黑色地面奠定空间基底,墙面运用自然肌理的灰泥材质,形成中性温润的背景基调。中性灰色作为媒介色贯穿公共区域,增强空间连续性与稳定感。餐厅区域通过高饱和度红色餐桌进行重点强调,形成强烈的视觉张力与行为引导。在阳光作用下,玻璃的色光投射与红色桌面产生漫反射交互,营造出富有戏剧性的光影场景,让空间的艺术表现力与场所识别性更加强化。
The space establishes visual order and emotional rhythm through a hierarchical color palette. The deep black flooring grounds the space, while walls finished in textured plaster create a neutral and warm backdrop. Neutral gray serves as a mediating tone throughout the public areas, enhancing continuity and stability. In the dining area, a high-saturation red dining table provides a visual focal point and behavioral cue, creating strong visual tension. Under sunlight, the interplay between colored glass projections and the red tables diffuse reflections produces a dramatic light-and-shadow effect, enriching the space’s artistic expression and spatial identity.
首层空间以枕木餐桌作为核心展开叙事:餐厅区域通过高饱和度色彩营造视觉张力,楼梯以悬浮结构实现轻盈与厚重的材质平衡,客厅则凭借多层次光影构建通透氛围,形成一张一弛的空间节奏
韩国艺术家 Pacowhy 的画作被作为餐厅墙面的视觉核心
地下层定位为复合型娱乐与工作空间,整体设计以材质真实感与光影为核心营造。核心区域设置多功能长桌,形成社交中枢。通过开放式布局与弹性功能配置,满足聚会、餐饮、德州扑克、会议、品酒及游戏等多元需求。侧墙结合采光天井引入自然光线,与绿植及景石形成动态光影,有效缓解地下空间的封闭感,构建内外景观的视觉连续性。
The basement is designed as a multifunctional entertainment and work space, with material authenticity and light-and-shadow play as the core design elements. The central area features a multifunctional long table, forming the social hub. Through an open layout and flexible functional arrangement, it accommodates gatherings, dining, poker, meetings, wine tasting, and games. A side wall integrates a light well to introduce natural light, interacting with plants and landscape stones to create dynamic shadows, effectively alleviating the sense of enclosure in the basement and ensuring visual continuity with the exterior landscape.
地下活动区的墙面悬挂南非艺术家Navel Seakamela的油画作品
楼梯间的隐形口袋门作为活动区与楼上生活区的物理分隔,形成动静分区明确的功能布局。楼梯下方的消极空间设计为精巧的微缩沙漠景观,以沙石、枯木及光影效果构建出具有仪式感的过渡场域,为竖向交通节点增添了艺术化的视觉延伸。
The hidden door in the stairwell physically separates the activity area from the upstairs living space, establishing a clear division between active and quiet zones. The negative space beneath the stairs is designed as a delicate miniature desert landscape, using sand, deadwood, and lighting effects to create a ritualistic transitional area, adding an artistic visual extension to the vertical circulation node.
以手工锻造的铜桌与洞石基座为核心,空间在材质的碰撞中形成独特的气质。手工着色与敲打工艺赋予桌面温润的金属质感,也成为家人聚会与交流的中心。高柜系统整合储物与酒柜功能,保持空间的整洁与秩序,使社交与日常在此自然交融。
With a handcrafted copper table and a tufa stone base at its core, the space develops a distinctive character through the interplay of materials. The table’s hand-colored and hammered finish imparts a warm metallic texture, becoming the focal point for family gatherings and interaction. The tall cabinet system integrates storage and wine cabinets, maintaining spatial order and allowing social and daily activities to blend naturally.
通过艺术家具、天然材质与集成化收纳的有机结合,使该区域在满足强大实用功能的同时,独成一体,散发出内敛的精致感与融洽的社交氛围。
Through the organic combination of art furniture, natural materials, and integrated storage, this area achieves both strong practical functionality and a cohesive identity, radiating restrained refinement and a harmonious social atmosphere.
Party 房以“沉浸式复合社交空间”为核心,深色墙面与静音顶板营造出包裹感与私密氛围。杨黎明的油画成为视觉焦点,为空间注入艺术张力。开放式布局整合观影、卡拉OK、聚会与会议等功能,利用智能灯光与声学系统实现氛围的自由切换,使空间在不同场景间自然流动。
The Party room is designed as an “immersive multifunctional social space,” with dark walls and acoustic ceiling panels creating a sense of enclosure and privacy. Yang Liming’s oil painting serves as a visual focal point, adding artistic tension to the space. The open layout integrates viewing, karaoke, gatherings, and meetings, while smart lighting and acoustic systems allow seamless transitions between atmospheres, enabling the space to flow naturally across different scenarios.
通过框景与视觉通廊的营造,内向性空间与外向性景观产生对话。当人坐于室内,视线被引向庭院的深处,形成内外相融的空间层次。庭院的季节变化与光影节奏,成为室内情绪的自然延伸。
Through framed views and visual corridors, the inward-focused interior dialogues with the outward-facing landscape. When seated indoors, sightlines are directed toward the depths of the courtyard, creating layered spatial continuity between inside and outside. Seasonal changes and shifting light in the courtyard naturally extend the interior’s emotional atmosphere.
景观区与 Party 房之间的过渡区域,设置了一件中古风格圆桌作为空间枢纽,其上摆放着艺术家张国亮的雕塑作品
可开启的天窗为植物引入自然光线,斜向生长的海南黄花梨与手工凿毛景石构成微型自然景观。石材表面保留粗犷肌理,如悬崖峭壁间树木顽强生长,实现了自然意象的抽象提炼与室内空间的艺术化再现。
Operable skylights introduce natural light to the plants, while slant-growing Hainan huanghuali trees and hand-chiseled landscape stones create a miniature natural scene. The stone surfaces retain a rugged texture, reminiscent of trees growing tenaciously among cliff faces, abstracting natural imagery and artistically reproducing it within the interior space.
通过精准的光影控制,在景观区与威士忌吧之间构建了一种渐进式的视觉过渡。景观区的自然光透过树木形成斑驳的漫射光,与威士忌吧内由宝石质感透光材质过滤后形成的聚焦性内部照明形成对话。这种室内外光线的渐变关系,既在视觉上形成了柔性的空间分界,又通过材质的透光性维持了视线的连续性,最终营造出虚实交织的空间体验
书房是工作与社交的复合空间,转门的设计让空间在开放与私密之间切换自如,书架上陈列着于果从世界各地带回的收藏与书籍,它们不只是装饰,也是他经历与兴趣的延伸,书房更具他的个人气质与精神深度。
The study functions as a hybrid workspace and social area. A pivot door allows the space to switch freely between open and private modes. The bookshelves display Hugo’s collections and books from around the world, which serve not only as decoration but also as extensions of his experiences and interests, giving the study a personal character and intellectual depth.
L型落地窗将公园景观引入室内,隐藏式玻璃门让空间完全打开,模糊了建筑与自然的界限。灰泥、原木与亚麻沙发共同营造出温润的自然气息,让整个主卧有回归自然、居于森林般的沉浸体验。
The L-shaped floor-to-ceiling windows bring the park landscape into the interior, while the hidden glass door allows the space to fully open, blurring the boundaries between architecture and nature. Plaster, natural wood, and linen sofas create a warm, natural ambiance, providing the master bedroom with an immersive experience of returning to nature, like living within a forest.
置身于松软的沙发中,在可调光影与框景视野的协同作用下,身体与意识自然沉浸于一场面向自然的深度疗愈
露台的曲臂遮阳系统可灵活调控光线,结合周边的景观植被与氛围照明,在微气候设施调解下,形成一个轻盈而舒适的“空中花园”。在这里,品酒、阅读或下午茶都成为一种沉浸式的日常体验。
The terrace features a curved-arm sunshade system that flexibly controls sunlight. Combined with surrounding landscape planting and ambient lighting, and moderated by microclimate facilities, it forms a light and comfortable “sky garden.” Here, wine tasting, reading, or afternoon tea becomes an immersive daily experience.
整个住宅通过材料、光影、家具与景观的有机结合,呈现出一种自然、真实且富有情感的居住体验。Hugo在改造中保留了建筑原有的特质,同时注入现代生活方式的灵活性,使每一处空间既满足功能需求,又充满温度与仪式感。无论是公共区域的互动氛围,还是私密空间的沉浸体验,每一细节都体现了设计师对生活方式与空间艺术的深刻理解,构建出一个可以陪伴家庭日常、承载记忆与情感的理想居所。
The entire residence, through the organic integration of materials, light, furniture, and landscape, presents a natural, authentic, and emotionally rich living experience. In the renovation, Hugo preserved the original character of the building while infusing the flexibility of modern lifestyles, making each space both functional and imbued with warmth and ritual. From the interactive atmosphere of the public areas to the immersive experience of the private spaces, every detail reflects the designer’s profound understanding of lifestyle and spatial artistry, creating an ideal home that accompanies daily family life while carrying memories and emotions.
采集分享
 举报
举报
别默默的看了,快登录帮我评论一下吧!:)
注册
登录
更多评论
相关文章
-

描边风设计中,最容易犯的8种问题分析
2018年走过了四分之一,LOGO设计趋势也清晰了LOGO设计
-

描边风设计中,最容易犯的8种问题分析
2018年走过了四分之一,LOGO设计趋势也清晰了LOGO设计
-

描边风设计中,最容易犯的8种问题分析
2018年走过了四分之一,LOGO设计趋势也清晰了LOGO设计





















































































































