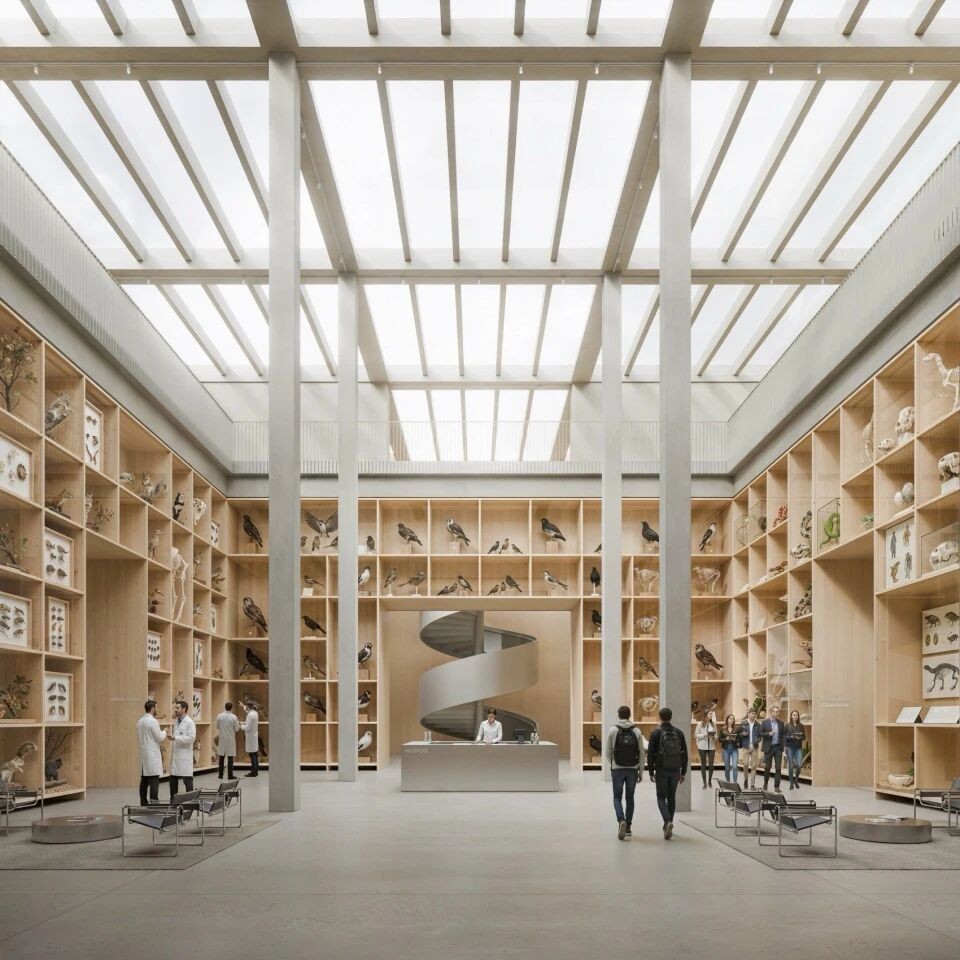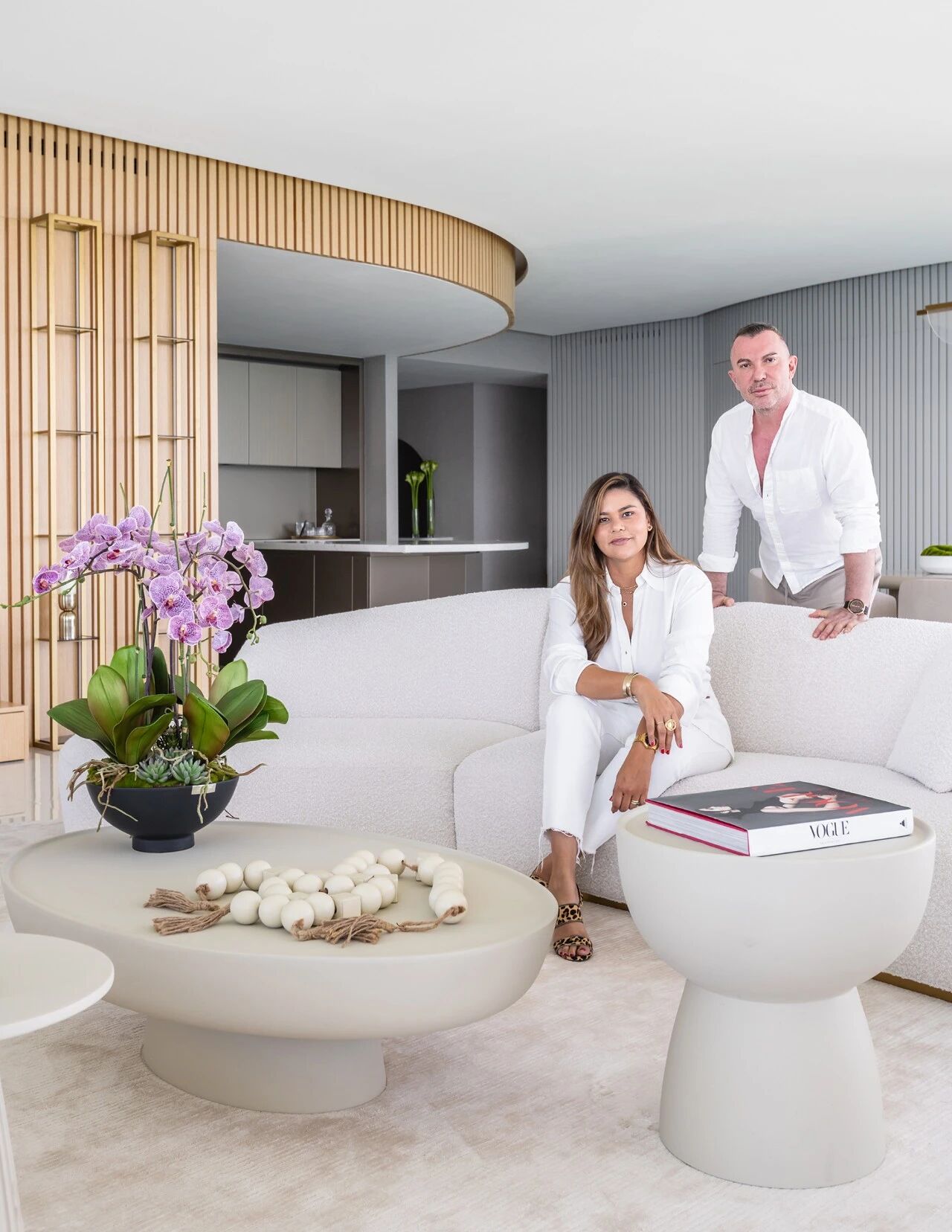Oliver Du Puy · 时间之外,侘寂居所 首
2025-11-03 21:13




这间位于悉尼萨里山区的居所,前身曾为茶厂、艺廊与创意办公室,历经百年时光淬炼。在建筑师Oliver Du Puy的改造下,这座20世纪初的仓库建筑重获新生,以极简主义语言探索建筑、艺术与材质的共生关系,构筑一处激发沉思的居所。
Situated in Sydneys Surry Hills, this residence occupies a former tea factory, art gallery, and creative office space—a building steeped in a century of transformation. Under the guidance of architect Oliver Du Puy, the early 20th-century warehouse has been revitalized, employing a minimalist language to explore the symbiotic relationship between architecture, art, and materiality, creating a dwelling that inspires contemplation.


历经百年时光淬炼的建筑
改造设计从多重文化脉络中汲取灵感:唐纳德·贾德纽约春街101号寓所的建筑明晰度、京都传统旅舍的静谧特质,以及盖·奥伦蒂Palazzo Pucci公寓中不锈钢覆面的现代极简主义。业主因建筑隐逸的位置而选择此地,并希望将其在音乐与电影行业的职业背景含蓄融入空间——自适应音响系统实现分区音乐播放,投影仪取代传统电视。然而超越这些细节的是,这处居所更成为她与行业保持距离的精神避世之所。
The redesign draws inspiration from diverse cultural touchstones: the architectural clarity of Donald Judds 101 Spring Street residence in New York, the serene quality of Kyotos classic ryokans, and the modern minimalism of Gae Aulentis stainless steel-clad room in Palazzo Pucci. The client was drawn to the buildings discreet location and requested subtle references to her professional background in music and film—manifested through a zoned adaptive sound system and a projector replacing the conventional television. Yet, beyond these functional nods, the home embodies a deliberate departure from her industries, serving as a personal retreat.






百年桉木地板重见天日


Valmarana dining table
设计师:
Carlo Scarpa


Pebble Stools
设计师:Hans Severin Jacobsen
尺寸:H59×D40×W54


Ert chair
设计师:Studioutte


为营造宁静氛围,设计援引日本侘寂哲学,拥抱不完美与无常之美。拆除历史累积的隔墙、吊顶与多余饰面后,百年红柳桉木地板、混凝土柱梁重见天日。原始结构形成的恢弘网格承载着成排钢窗,将城市景观与自然光引入室内。新建弧形墙体以柔和的姿态界定功能区域,与隐藏式旋转门共同轻盈嵌入既有框架,强化空间尺度的同时柔化了内部表情。
To cultivate a tranquil atmosphere, the design embraces the Japanese concept of wabi-sabi, finding beauty in imperfection, transience, and simplicity. The removal of accumulated partition walls, false ceilings, and superfluous finishes revealed the buildings raw skeleton: century-old jarrah timber floors, concrete columns, and beams. The original structural grid, generous in proportion, frames rows of steel-framed windows that flood the interior with natural light and offer views of the city. New curved walls gently define functional zones, while concealed pivot doors are integrated lightly into the existing framework, softening the spatial expression and emphasizing its grand scale.








空间随着自然光影与人为活动产生戏剧性变化:微风拂过纱帘,日光在地面投下窗影,在墙面拓出光之画卷。音乐在空间中低徊,脚步轻踏深色木地板,人在艺术品与器物间穿行,日常时刻皆化为流动的风景。
The space acquires a dynamic, almost theatrical quality through the interplay of light, movement, and sound. Sunlight carves shifting patterns on floors and walls, breezes animate sheer curtains, and music resonates subtly through the open plan. Footsteps echo lightly on the dark timber floors, guiding one past curated artworks and objects, transforming daily routines into a series of composed scenes.








Osaka Bench长椅由实心橡木制成,饰以黑色金属细节。椅腿优雅地从座椅边缘伸出。两块平行的木板通过金属垫片连接在一起。大阪的设计与鸟居(日本寺庙的神圣入口)的概念紧密相连。




客厅的另一视角


Anfibio Sofa
设计师:Alessandro Becchi
品牌:Giovannetti Collections


Alanda Coffee Table
设计师:Paolo Piva
品牌:B-B Italia


4801 Lounge Chair
设计师:Joe Colombo
品牌:Kartell


Scandia Lounge Chair
设计师:Hans Brattrud
城市景观与自然光






室内设计秉持极简主义通往心境澄明之道。大理石、橡木与不锈钢在洗练造型中和谐共生:浴室盥洗台落于自承重大理石基座,厨房不锈钢墙面向Palazzo Pucci致敬。厨房整合会议、用餐与储物功能,电器隐于无缝橱柜,让八角柱框定的大理石中岛成为视觉焦点。吉迪恩·鲁宾与劳伦斯·卡罗尔等艺术家的作品散布空间,促发内省。
The interior design champions minimalism as a path to mental clarity. Materials—marble, oak, and stainless steel—coexist in harmony with the architectural envelope. In the bathroom, sinks rest on self-supporting marble plinths; in the kitchen, stainless steel wall cladding pays homage to Palazzo Pucci. Designed for meetings, dining, and storage, the kitchen conceals appliances within seamless cabinetry, allowing a marble island, framed by octagonal columns, to take center stage. Artworks by Gideon Rubin and the late Lawrence Carroll, among others, foster moments of introspection throughout the home.
建筑师Oliver Du Puy定制的不锈钢橱柜




光影在空间中穿行


设计摒弃冗余元素,凸显打磨后的百年地板与混凝土结构的原始质感。在开放式格局中,利落线条建立秩序,大理石、橡木与不锈钢作为精准点缀局部曲面倒角柔化空间过渡。建筑在此成为滤网,调和隐匿与显现。当日常生活杂音在此消褪,建筑、艺术与自然展开对话,最终成就一处引领居者回归内心静谧的城市栖居。
The design eliminates non-essential elements, celebrating the raw texture of sanded historic floors and the exposed concrete structure. Within the open plan, clean lines establish order, while the restrained material palette—marble, oak, and stainless steel—punctuates the neutral backdrop with precision. Subtly chamfered edges and curved walls soften transitions, modulating light and atmosphere. Architecture here acts as a filter, balancing revelation and concealment. As the clutter of daily life recedes, a dialogue emerges between architecture, art, and nature, ultimately crafting an urban sanctuary that guides its inhabitant toward inner stillness and reflection.












创始人 / Oliver Du Puy
奥利弗·杜普伊(Oliver Du Puy)于2016年在澳大利亚悉尼创立个人事务所,秉持明确的创作宗旨:打造兼具极致精致度、细节把控与直觉感知的建筑与室内空间。
对永恒极简主义的追求与有度的克制构成其作品核心,同时贯注对温暖质感与灵动空间的挚爱。他致力于突破空间可能性的边界,始终营造令人倾心的和谐韵律。其项目通过对环境、构图、比例、光影与材质的深刻洞察,持续探索理想生活美学。
Oliver Du Puy established his practice in 2016 in Sydney, Australia, with a clear purpose tocreate architecture and interiors characterised by an acute sense of refinement, detail andintuition.The search for timeless minimalism and apparent restraint are central to his work, aswell as a love of warm, tactile and spirited spaces. He delights in pushing the limits of what isspatially possible, and always with a seductive harmony. His projects explore the art of livingwell, through a strong vision for context, composition, proportion, light, colour and materiality.
Oliver’s work has been widely published in Wallpaper*; AD France, Germany and Spain;Vogue Living, Abitare, Elle Decor ltalia and UK; Arquitectura y Diseño; Domus and The NewYork Times.
MASTER WORKS































