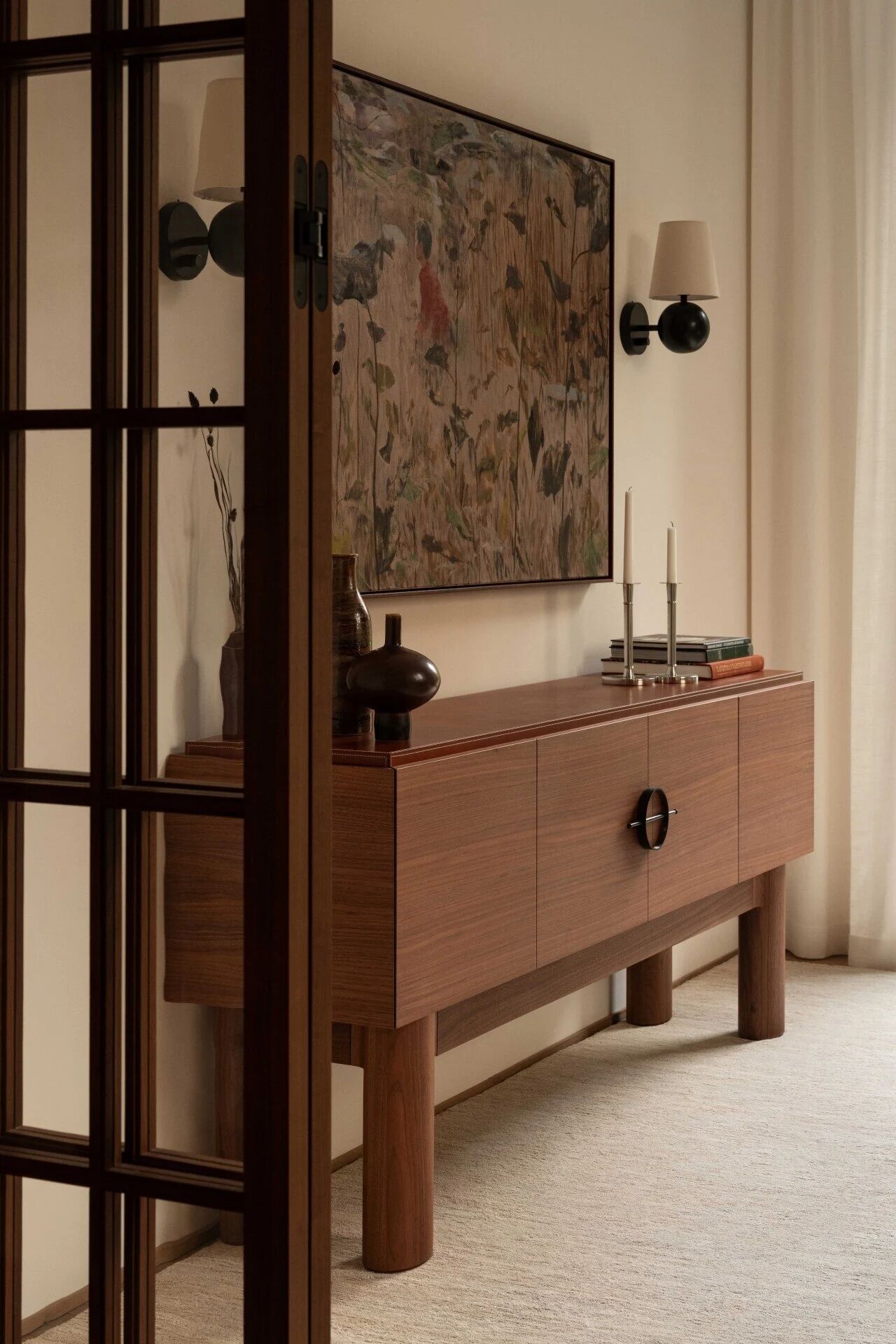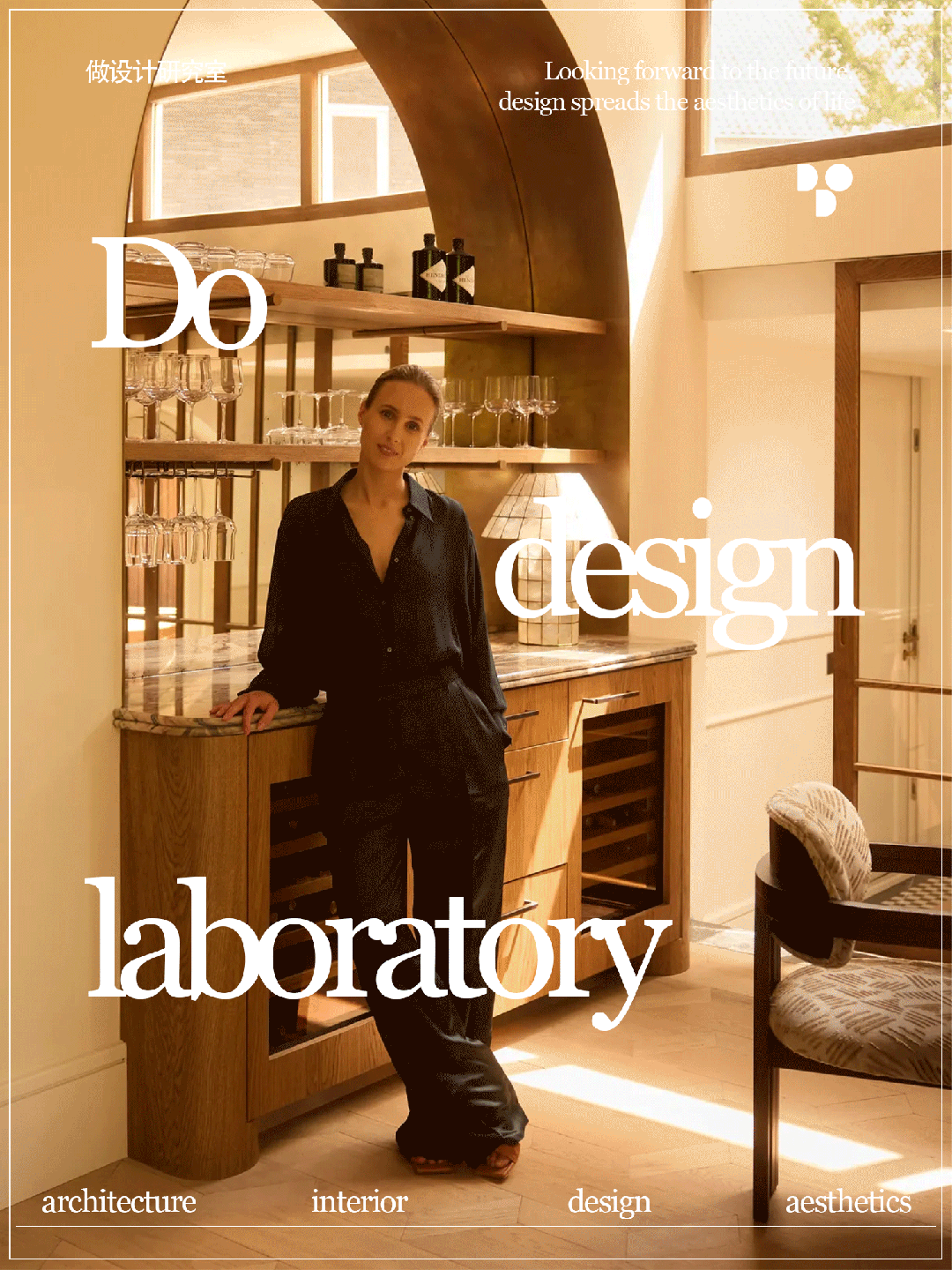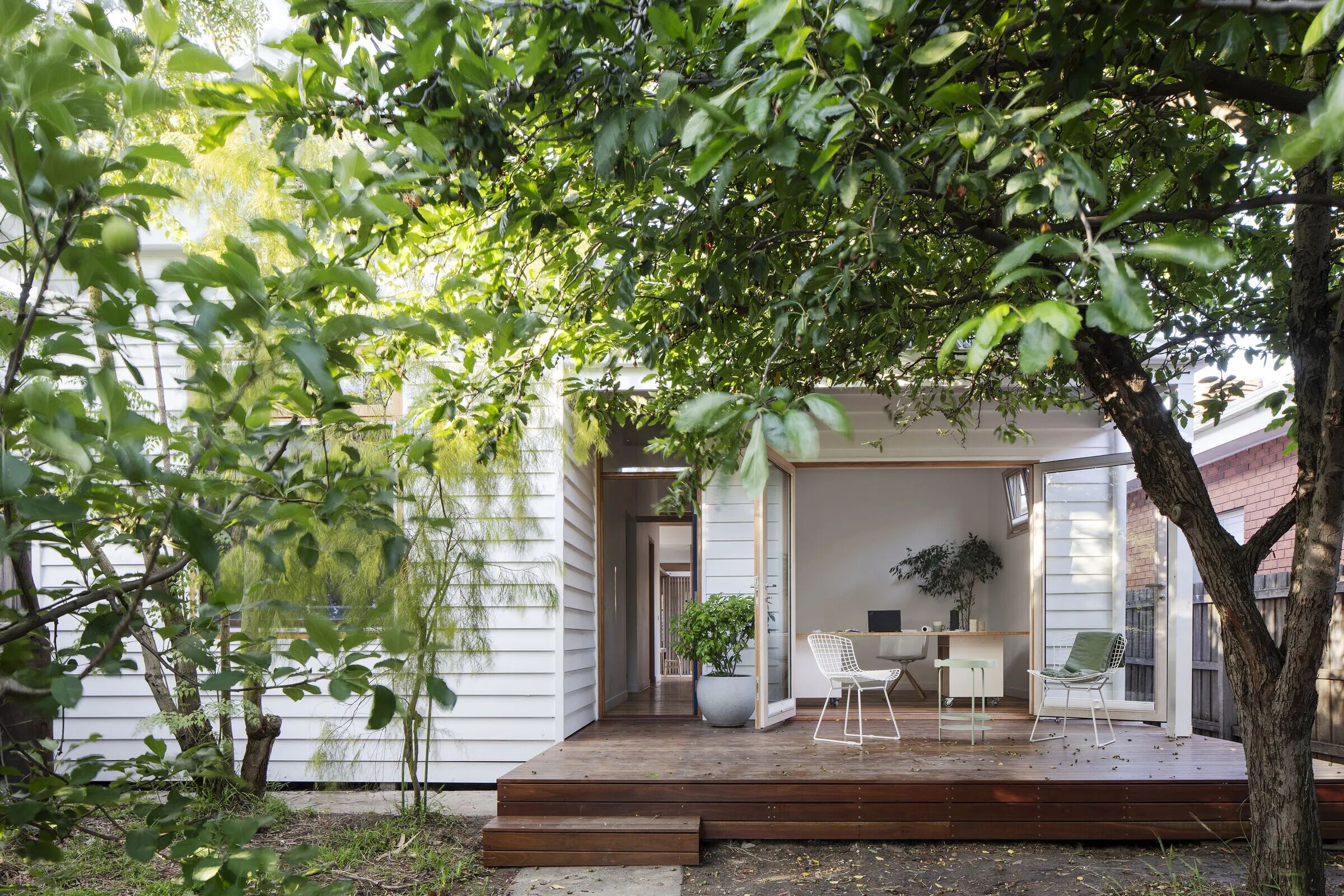新作|Francesc Rifé 墨西哥酒店,重塑极简与秩序 首
2025-11-03 21:15
在西班牙极简主义设计的语境中,Francesc Rifé 的作品以纯粹而细腻的方式,展现空间的秩序与温度。他的设计不仅体现出对几何比例与空间节奏的深刻理解,更在宏大尺度中营造出亲密而宜人的体验。通过简洁而富有表现力的线条、精心甄选的材质,以及对光线与空间的敏锐把控,他构建出了兼具实用性与诗意的环境。其对材料、比例和触觉的细腻探索,使每一处设计在满足功能需求的同时,也能唤起人们深层的情感共鸣,彰显极简主义背后的人文温度与哲思。
In the context of Spanish minimalist design, the works of Francesc Rife present the order and warmth of space in a pure and delicate way. His designs not only demonstrate a profound understanding of geometric proportions and spatial rhythms, but also create an intimate and pleasant experience on a grand scale. Through simple yet expressive lines, carefully selected materials, and a keen grasp of light and space, he has created an environment that is both practical and poetic. Its meticulous exploration of materials, proportions and touch enables every design to not only meet functional requirements but also evoke deep emotional resonance in people, highlighting the humanistic warmth and philosophical thinking behind minimalism.
近日,Francesc Rifé Studio 发布了他们最新设计的酒店项目,这是一场关于秩序、材质与光线的空间叙事。格栅系统贯穿内外,天然石材、橡木与黄铜赋予宏大体量以亲密感。大堂雕塑般的楼梯、漂浮的金属网格、高层私人俱乐部及精心布置的客房,每一处细节都在触觉与视觉间形成对话。空间在宏大与温暖之间流动,功能性与舒适感交织,呈现现代酒店独有的公共性与住宅般的熟悉体验。
Recently, Francesc Rife Studio released their latest designed hotel project, which is a spatial narrative about order, materials and light. The grille system runs through the interior and exterior, and natural stone, oak and brass endow the grand volume with a sense of intimacy. The sculptural staircase in the lobby, the floating metal grid, the high-rise private club and the elaborately decorated guest rooms - every detail forms a dialogue between touch and sight. The space flows between grandeur and warmth, interweaving functionality and comfort, presenting the unique public nature of modern hotels and the familiar experience of a residence.
由 Francesc Rifé Studio 设计的墨西哥蒙特雷(
)总统洲际酒店新馆,将建筑与室内设计统一于同一逻辑之下。项目共十九层,设有293间客房,设计以内外呼应的格栅节奏为线索,在精确的秩序感中融入 Rochelle 天然石材、橡木与黄铜的温润质感,使开阔的体量转化为细腻而亲近的空间体验。
Monterrey, Mexico —Designed by Francesc Rifé Studio, the new Hotel Presidente InterContinental Monterrey brings together architecture and interior design under a single logic. Spanning nineteen floors and housing 293 rooms, the project is guided by the rhythm of lattices—both inside and out—by a precise sense of order, and by a material palette that blends Rochelle natural stone, oak wood, and brass to turn monumental scale into intimacy.
格栅系统构成了整个项目的骨架。立面上,铝制板条在日光的流转中生成不断变化的光影图案;而在室内,这一概念以橡木重新演绎,增添了空间的温暖感与连贯性。无论是过滤后的柔光,还是直射的光线,都成为建筑的有机材料——塑造体量、柔化质地,并伴随宾客的行进轨迹,赋予空间以时间的韵律与感知的深度。
The lattice system acts as the project’s backbone. On the façade, aluminum slats create a shifting pattern of light and shadow that transforms throughout the day. Inside, this idea is reinterpreted in oak wood, adding warmth and continuity. Light—filtered or direct—becomes a material of its own, shaping volumes, softening textures, and accompanying the guest’s path through the space.
尽管建筑呈现出垂直的体量,设计理念却始终追求亲近感与宜居感。每一处比例与连接点都经过精心考量,在宏伟感与家庭化空间体验之间取得平衡。
大堂中,石材与金属表面与木质平面相映成趣,形成触觉上的对比;三个接待体量巧妙隐藏在雕塑墙后,因此给人的第一印象是“
”。艺术家 Stefan Brgemann 的作品沿着 Rochelle 石质长凳延展,其反射与尺度在空间中引入了一种静谧而微妙的张力感。
Despite its vertical presence, the building was conceived to feel close and inhabitable. Each proportion, each junction, was designed to balance monumentality with a more domestic perception of space.
In the lobby, stone and metal surfaces coexist with wooden planes that provide a tactile counterpoint. The three reception volumes are concealed behind a sculptural wall, so that the first impression is that of a calm, residential lounge. Here, a work by artist Stefan Brüggemann extends along a Rochelle stone bench, introducing a quiet sense of tension through its reflections and scale.
上方悬挂的金属网格承载着照明系统——一组刻意不规则排列的灯具星座,如同一朵朵轻盈漂浮的云,与地面矿物般的厚重形成对比,赋予空间节奏感。由此,视线延展至 Epicentro 调酒酒吧,黄铜包覆的墙面和郁郁葱葱的植被界定空间,与金属几何形状产生有机的对话。
Suspended above, a metallic grid organizes the lighting system—a constellation of lamps arranged in deliberate irregularity. Floating like a precise cloud, this structure contrasts the mineral density of the floor, introducing rhythm and lightness. From here, the space opens toward the Epicentro Mixology Bar, defined by brass-clad walls and lush vegetation that creates an organic dialogue with the metallic geometry.
连接低层的大型楼梯,是酒店最引人注目的元素之一。它被构想为一个“可居住”的雕塑,全橡木包裹,营造出包围感与流动感。起伏的表面强化了空间的连续性,这一手法在前功能厅和接待背景等区域亦有所呼应。楼梯作为一个门槛,连接建筑尺度与人体尺度,充分体现了项目以触觉为核心的设计理念。
One of the hotel’s most striking elements is the grand staircase connecting the first levels. Conceived as a habitable sculpture, it is fully wrapped in oak wood, generating an enveloping and fluid atmosphere. The undulating surfaces reinforce the sense of continuity—a gesture echoed in other areas, such as the pre-function halls and the reception backdrop. The staircase becomes a threshold, a transition between architectural monumentality and human scale, embodying the idea of tactility that defines the project.
在高层,Piso 俱乐部为早餐或非正式聚会提供私密环境。大型木质格栅过滤立面照入的光线,使空间呈现出几乎可触的宁静与清晰感。会议室展现了项目更为技术化的一面:天花板轨道系统可根据不同活动的需要灵活划分与调节空间,线性照明与声学控制则维持了秩序感与视觉上的宁静。
On the upper levels, the Piso Club offers a private environment for breakfast or informal gatherings. Characterized by large wooden lattices filtering the light from the façade, the space captures a sense of serenity and clarity that feels almost tangible.The conference rooms express the project’s more technical side: a ceiling rail system allows the division and modulation of space for different events, while linear lighting and acoustic control preserve a sense of order and visual calm.
客房设计延续了工作室特有的线性语言与触觉叙事。在七种房型中,连贯性与重复性贯穿始终:衣柜隐藏在细长把手之后,化为板条以强化连续感;木材、石材与地毯的运用因房型而异,而走廊内衬纺织面板,不仅提升声学效果,也营造出柔和温暖的氛围。
The guest rooms, designed with the studio’s characteristic linear language, continue the tactile narrative. Across seven room typologies, coherence and repetition guide the design. Wardrobes are concealed behind elongated handles that transform into slats, reinforcing continuity. The use of wood, stone, and carpet varies according to each room, while the corridors are lined with textile panels that enhance acoustics and introduce a subdued warmth.
项目不仅追求酒店的体验,更思考如何将私人住宅的温暖感延展到更大尺度。设计通过材质选择与细节把控再现熟悉感,同时兼顾高流量使用的功能性。这种触感与实用性的平衡,塑造了对待客之道的新理解。
More than the sensation of a hotel, the project reflects on how the warmth of a private home can be translated to a larger scale. The design aims to reproduce a sense of familiarity through materiality and attention to detail, while accommodating a high flow of people. This balance between the tactile and the functional defines a new understanding of hospitality.
采集分享
 举报
举报
别默默的看了,快登录帮我评论一下吧!:)
注册
登录
更多评论
相关文章
-

描边风设计中,最容易犯的8种问题分析
2018年走过了四分之一,LOGO设计趋势也清晰了LOGO设计
-

描边风设计中,最容易犯的8种问题分析
2018年走过了四分之一,LOGO设计趋势也清晰了LOGO设计
-

描边风设计中,最容易犯的8种问题分析
2018年走过了四分之一,LOGO设计趋势也清晰了LOGO设计



























































































