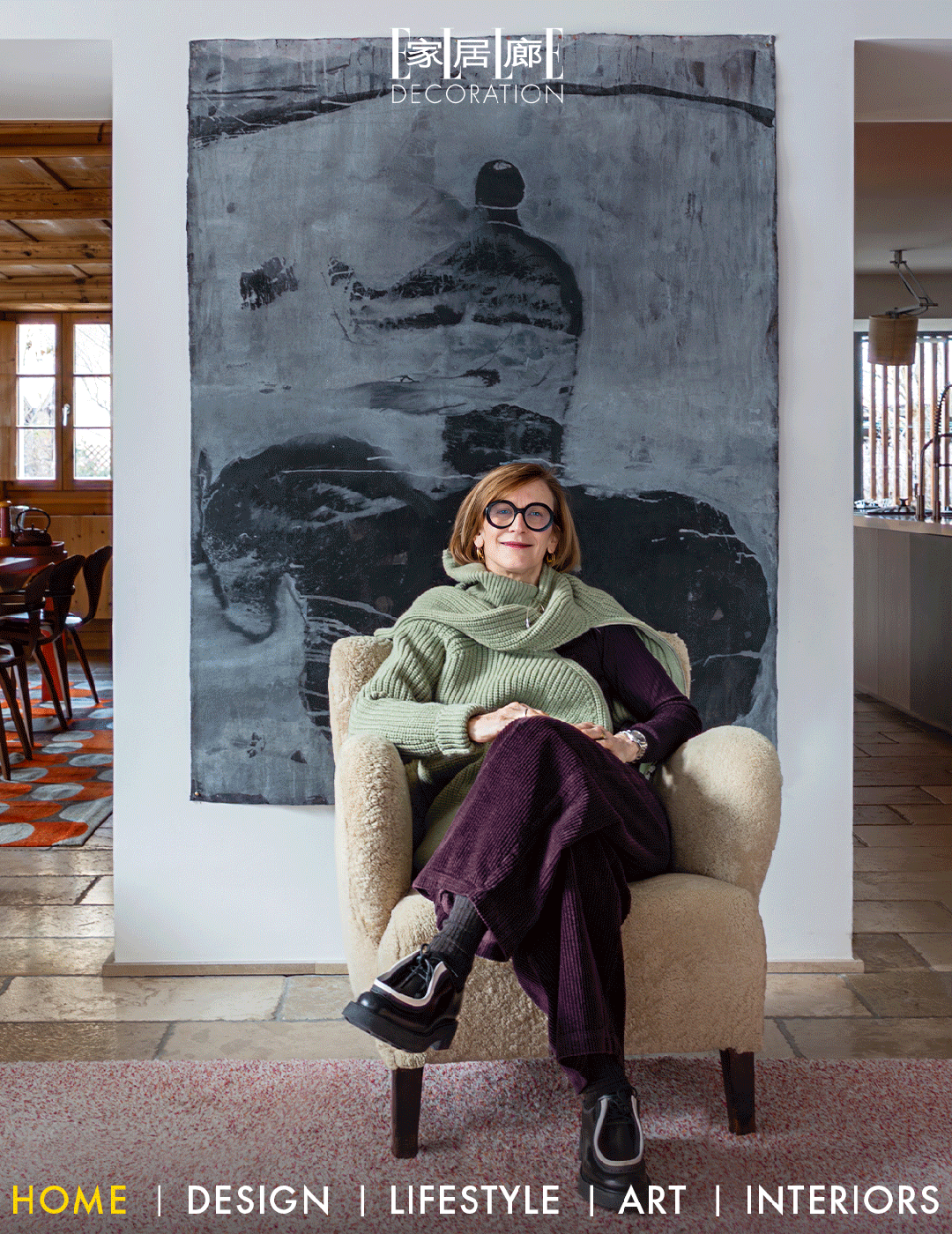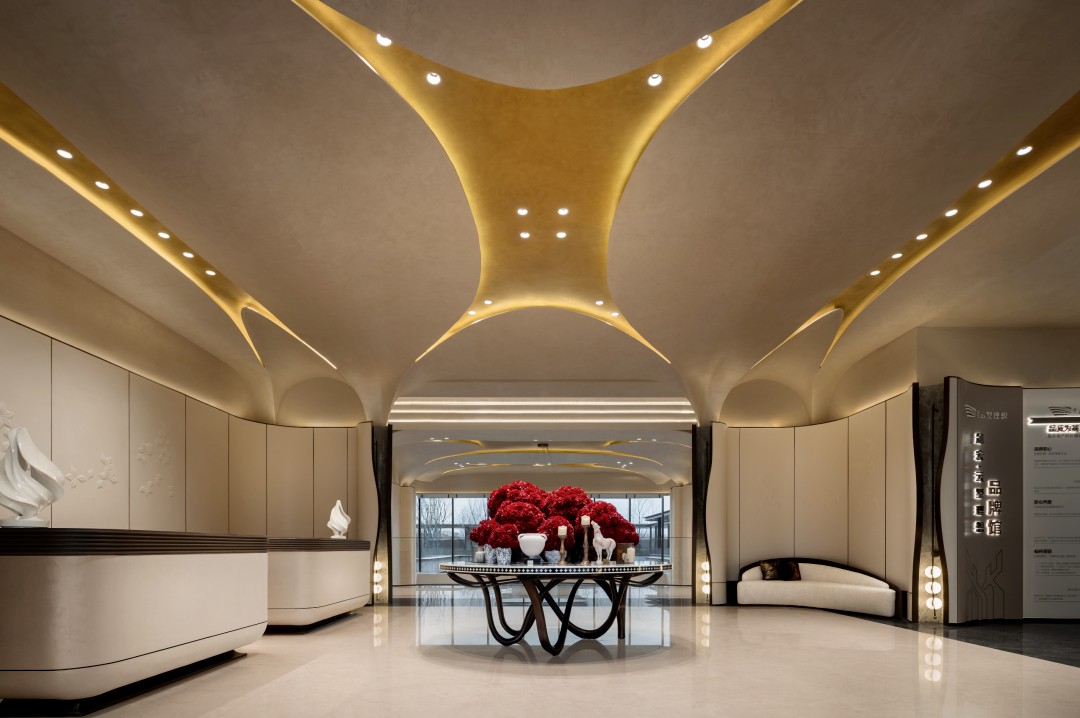Maison Individuelle丨巴黎自然主义住宅 首
2025-11-12 22:44
FB20 Maison
Individuelle
Paris, France


P. 01
坐落于巴黎(Paris)住宅区的 FB20 Maison Individuelle,是由莱玛里·古尔东建筑工作室(Atelier Leymarie Gourdon)设计的一座独栋住宅。这一项目以其兼具艺术性与功能性的空间构筑,在都市语境中探索了“自然与现代生活的和谐共存”这一核心命题,呈现出当代住宅建筑的理性思考与人文关怀。
FB20 Maison Individuelle, located in the Paris residential area, is a single-family residence designed by Atelier Leymarie Gourdon. This project, with its spatial construction that combines artistry and functionality, explores the core proposition of the harmonious coexistence of nature and modern life in an urban context, presenting rational thinking and humanistic care in contemporary residential architecture.


P. 02


P. 03


P. 04


P. 05


P. 06
建筑的体量以简洁的几何线条构成,通过材质与光线的层次变化,削弱了结构的生硬感。设计师在立面上大量使用玻璃窗面,使自然光成为空间的主要语言。阳光穿透玻璃,折射于木质地面与混凝土墙体之间,使光影在室内自由流动,从而营造出开放而流动的居住体验。与此同时,住宅在朝向与尺度上经过精确推敲,使内部空间在获得充足采光的同时,亦保持了必要的私密性。
The volume of the building is composed of simple geometric lines. Through the layering changes of materials and light, the stiffness of the structure is weakened. The designer extensively uses glass Windows on the facade, making natural light the main language of the space. Sunlight penetrates the glass and refracts between the wooden floor and the concrete wall, allowing light and shadow to flow freely inside the room, thus creating an open and fluid living experience. Meanwhile, the orientation and scale of the residence have been precisely considered to ensure that the interior space enjoys sufficient lighting while maintaining the necessary privacy.


P. 07


P. 08


P. 09


P. 10


P. 11
总建筑面积约为196平方米,空间布局遵循功能与感知的平衡。底层为生活核心区域,采用开放式布局,将客厅、餐厅与厨房融为一体,形成宽阔而连贯的交流空间。卧室与浴室则设置于相对独立的区域,通过动线的自然分隔,保证静区的安宁与秩序。这样的空间结构不仅符合现代家庭的生活节奏,也体现出建筑师对居住心理的深刻理解。
The total construction area is approximately 196 square meters, and the spatial layout follows the balance between function and perception. The ground floor is the core living area, featuring an open layout that integrates the living room, dining room and kitchen, creating a spacious and continuous communication space. The bedroom and bathroom are located in relatively independent areas. Through the natural separation of the circulation lines, the tranquility and order of the quiet zones are ensured. Such a spatial structure not only conforms to the life rhythm of modern families, but also reflects the architects profound understanding of the psychology of living.


P. 12


P. 13


P. 14


P. 15
在材料的运用上,莱玛里·古尔东建筑工作室(Atelier Leymarie Gourdon)延续其一贯的自然主义倾向,选用木材、石材与清水混凝土作为主要构成元素。材料的原始质感与温润触感赋予空间以真实与宁静的气息。配色以灰、白及浅木色为主,色调克制而柔和,使整体氛围沉稳而富有内在张力。
In terms of the application of materials, Atelier Leymarie Gourdon Architecture Studio continues its consistent naturalistic tendency and selects wood, stone and fair-faced concrete as the main constituent elements. The original texture and warm touch of the material endow the space with a genuine and serene atmosphere. The color scheme mainly features grey, white and light wood tones, with restrained and soft tones, creating an overall atmosphere that is stable and full of inner tension.


P. 16


P. 17


P. 18


P. 19


P. 20
此外,设计师在细节层面展现出高度的精确与美学敏感。入口处设置了隐蔽的自行车停放区,既符合城市生活的实用需求,又保持了立面的纯净感。照明系统以自然光为主导,辅以柔和的人工光源,通过灯具的隐形布置与反射光的控制,赋予空间多维的光影层次。外部庭院与露台的植物配置经过精心规划,使自然景观成为室内生活的延伸,构成居住者日常体验中的一部分。
Furthermore, the designer demonstrates a high degree of precision and aesthetic sensitivity at the detail level. A concealed bicycle parking area is set up at the entrance, which not only meets the practical needs of urban life but also maintains the purity of the facade. The lighting system is dominated by natural light, supplemented by soft artificial light sources. Through the invisible arrangement of lamps and the control of reflected light, it endows the space with multi-dimensional layers of light and shadow. The plant arrangement in the external courtyard and terrace has been meticulously planned, making the natural landscape an extension of the indoor life and an integral part of the residents daily experience.


P. 21


P. 22
FB20 Maison Individuelle 以其克制的形式、清晰的结构与温和的材质语言,为巴黎的当代住宅设计提供了一种兼具理性与诗意的表达方式。
With its restrained form, clear structure and gentle material language, FB20 Maison Individuelle offers a rational and poetic expression for contemporary residential design in Paris.


P. 23
信息 | information
编辑 EDITOR
:Alfred King
撰文 WRITER :L·junhui 校改 CORRECTION :
W·zi
设计-版权DESIGN COPYRIGHT :
Atelier Leymarie Gourdon Architectes































