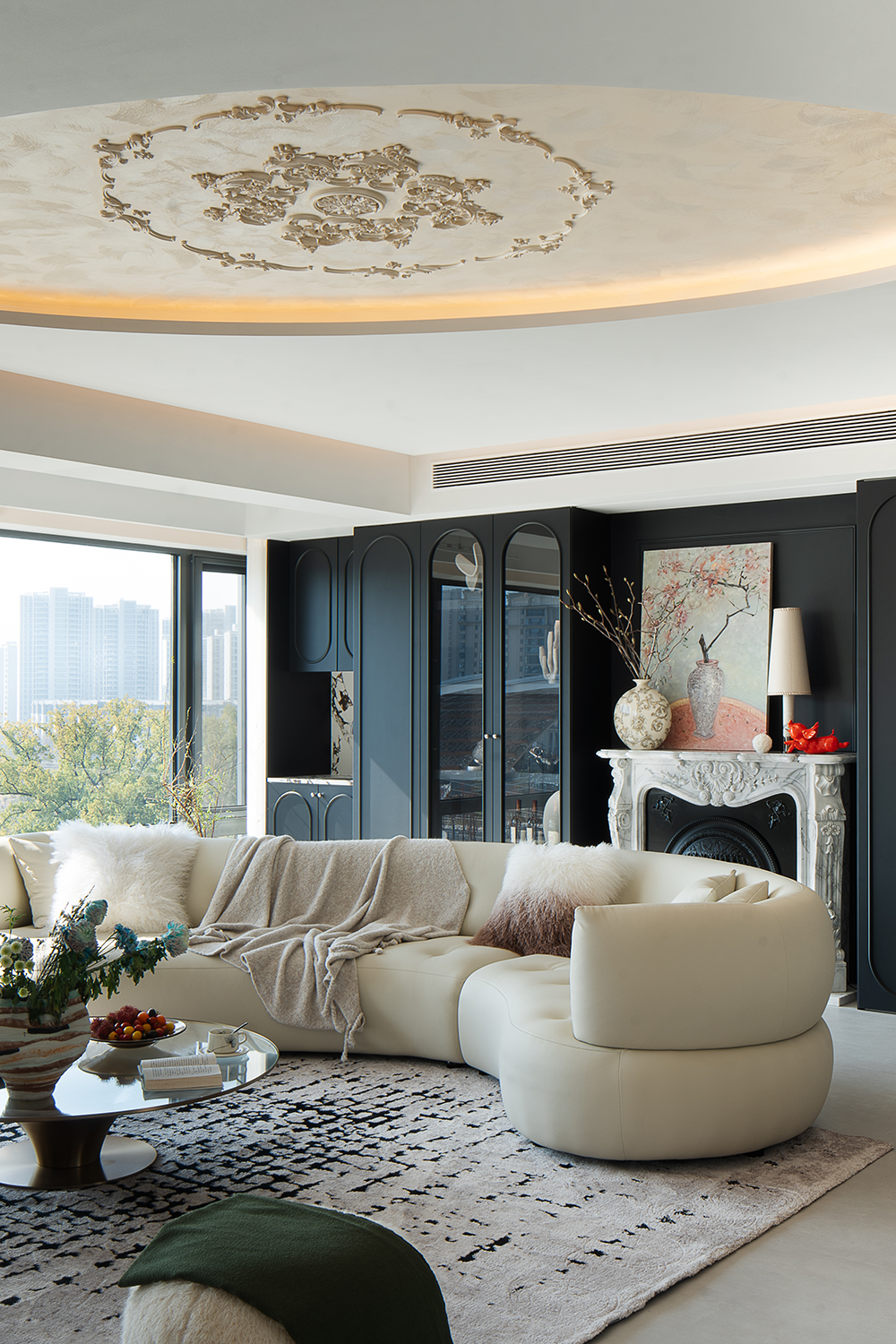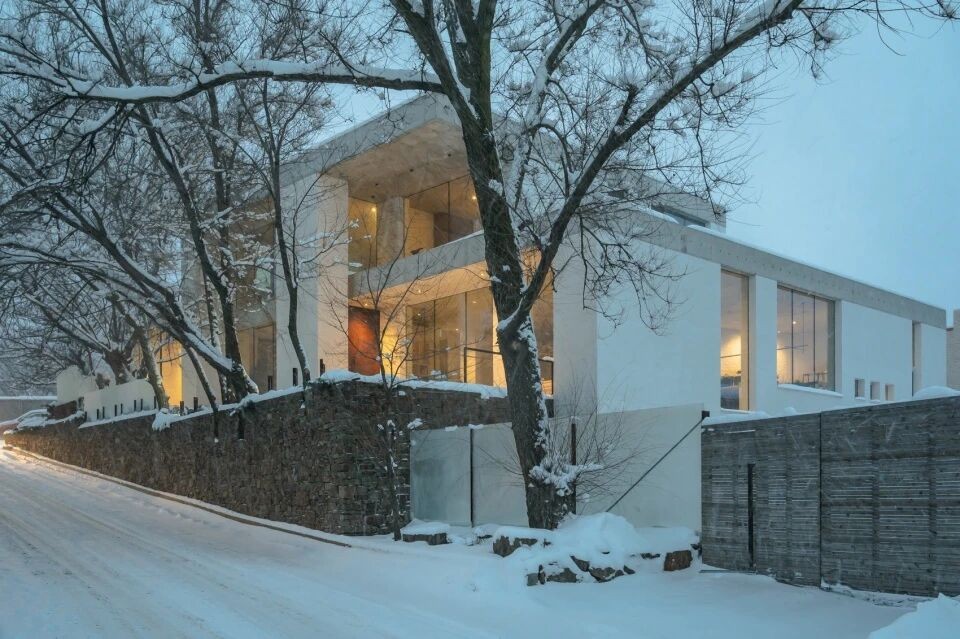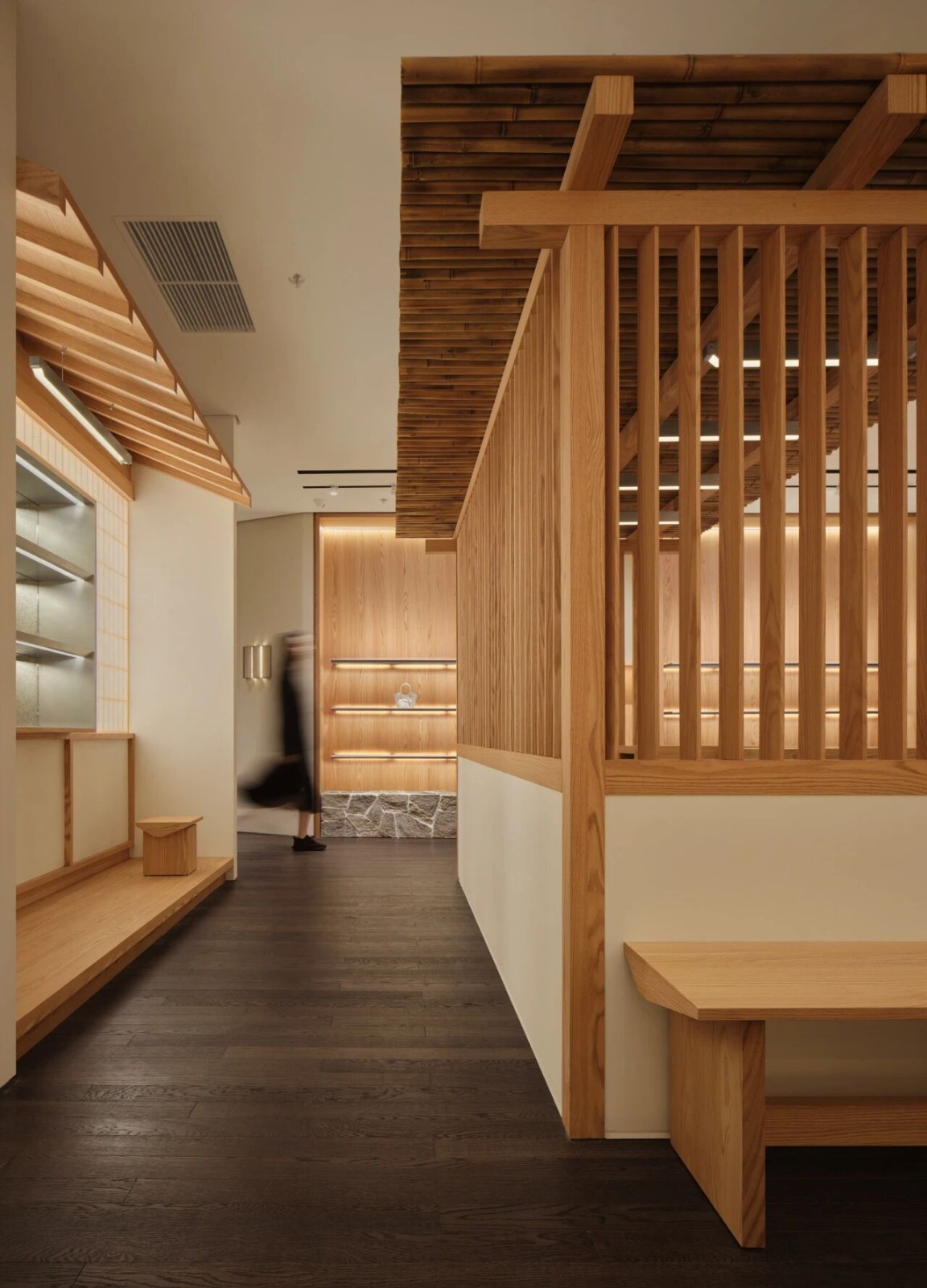新作| 宁静,心向往的慢生活 Tranquility, a Lifestyle the Heart Longs For 首
2025-11-16 20:01
开放的格局,呈现大宅敞亮宜居的气度。用设计让东西方文化碰撞、传统与现代交融而焕发新意。浅色木质的温润、深色石材的冷冽,巧妙平衡,为家,带来丰富的五感体验。代表东方元素的格栅语汇贯穿全屋,带来静谧纾压的居住气氛。方格式天花板设计,巧妙隐藏照明机能。软装与家具配置,则体现传统与现代融合的设计主轴。
With its open-plan layout, this grand residence exudes a sense of light,space, and refined livability. The design harmoniously fuses Eastern and Western influences, where tradition meets modernity to inspire fresh possibilities. Warm light-toned woods meet the cool sophistication ofdark stone, creating a perfectly balanced palette that engages all five senses. Signature lattice details, a hallmark of Eastern aesthetics, flow throughout the interiors, offering a serene and calming ambiance. A grid-patterned ceiling subtly conceals integrated lighting, while curated furnishings and décor embody the seamless blend of heritage and contemporary elegance.
Fusion of Tradition and Modernity, Breathing New Life
线条简练,现代感的中式家具,与空间隔屏的祥云语汇相呼应,传递具有时代感的生活氛围。低台度的家具配置,使室内采以中西合璧为设计主轴,让现代设计的简练线条与传统格栅的优雅美学合而为一。客厅电视柜透过格栅门的开阖,既满足实用机能,同时兼顾空间之美;客厅与餐厅立面与收纳层架结合的深色大理石纹理,传递现代设计语汇,为空间赋予丰富层次;西式沙发搭配创新的中式卧榻,使东西文化、现代与传统融合为一;低台度家具,则让开放的客、餐、厨光线通透敞亮,创造舒适宜居的氛围。光通透;雅致而带有古意的家饰与软装,则让生活沉浸于怀古幽情中,彷佛将外在喧嚣纷扰抛诸脑后,获得心灵的静谧。
With a design concept rooted in the harmony of East and West, the clean lines of modern design merge seamlessly with the elegant aesthetics of traditional latticework. The living room’s TV cabinet, enhanced with operable lattice doors, balances functionality with visual appeal. Dark marble textures integrated into the living and dining room walls and shelving convey a contemporary design language, adding layers of depth to the space. A Western-style sofa paired with a reimagined Chinese daybed reflects the cultural interplay between East and West, past and present. Low-profile furniture ensures natural light flows freely through the open living, dining, and kitchen areas, creating a bright, airy, and inviting atmosphere.
Harmonious Design as a Symbol of Emotional Connection
开放的餐厨区是凝聚家人情感的场域,以木质圆桌搭配西式弧形椅背的餐椅,以及如行星环绕的圆形灯饰,为家人团圆的意象更添一笔。深色大理石纹台面与开放式层架的背墙,和客厅收纳背墙相呼应,让空间更有整体感。
The open dining and kitchen area serves as the heart of the home, a space where family bonds are nurtured. A wooden round dining table, paired with chairs featuring Western-inspired curved backrests, and a circular light fixture reminiscent of orbiting planets, together evoke the essence of reunion and togetherness. The dark marble countertop and the open-shelf feature wall echo the living room’s storage wall, reinforcing a sense of continuity and cohesion throughout the space.
A Chinese Tea Space Interpreting Humanistic Spirit
接待宾客的茶席采半开放设计,利用格栅区隔通往私领域的过道,为长廊引进充足的光线,同时能与客、餐厅保持良好互动。收纳柜皆采格栅设计,与整体空间设计相呼应。木质长桌搭配创新的中式圈椅,以及自在勾和铁壶,延续东方设计语汇,传递内敛的人文特质。
The semi-open tea area, designed for hosting guests, uses lattice partitions to subtly separate the corridor leading to private quarters. This not only draws ample natural light into the hallway but also maintains a harmonious connection with the living and dining areas. Storage cabinets echo the design with lattice detailing, reinforcing visual consistency. A long wooden table, paired with reimagined Chinese armchairs, alongside teaware such as the zisha teapot and iron kettle, continues the Eastern
design language, conveying a refined sense of cultural depth and humanistic spirit.
Oriental Aesthetics Shaping a Serene Ambience
进入主卧首先映入眼帘的是主墙的格栅设计,让东方语汇一以贯之。木质的温润,赋予寝居空间沉静的氛围,窗边配置卧榻,满足卧房休憩机能。以更衣间概念设计的开放式衣架及格栅柜,不仅满足衣物收纳,开放层架与多功能桌的结合,恰巧成为寝居与更衣区的空间界定,让主卧保有明亮的采光与良好通风,营造静谧纾压的寝居氛围。
Upon entering the master bedroom, the lattice design of the feature wall immediately introduces a consistent touch of Eastern elegance. The warmth of wood imbues the space with a calm and restful atmosphere,while a window-side daybed enhances the room’s comfort and functionality. An open wardrobe, inspired by walk-in dressing concepts
and accented with lattice cabinetry, provides ample storage while seamlessly integrating open shelving with a multifunctional desk. This thoughtful layout subtly defines the boundary between the sleeping area and the dressing space, ensuring abundant natural light and ventilation, and creating a serene, restorative retreat.
采集分享
 举报
举报
别默默的看了,快登录帮我评论一下吧!:)
注册
登录
更多评论
相关文章
-

描边风设计中,最容易犯的8种问题分析
2018年走过了四分之一,LOGO设计趋势也清晰了LOGO设计
-

描边风设计中,最容易犯的8种问题分析
2018年走过了四分之一,LOGO设计趋势也清晰了LOGO设计
-

描边风设计中,最容易犯的8种问题分析
2018年走过了四分之一,LOGO设计趋势也清晰了LOGO设计







































































