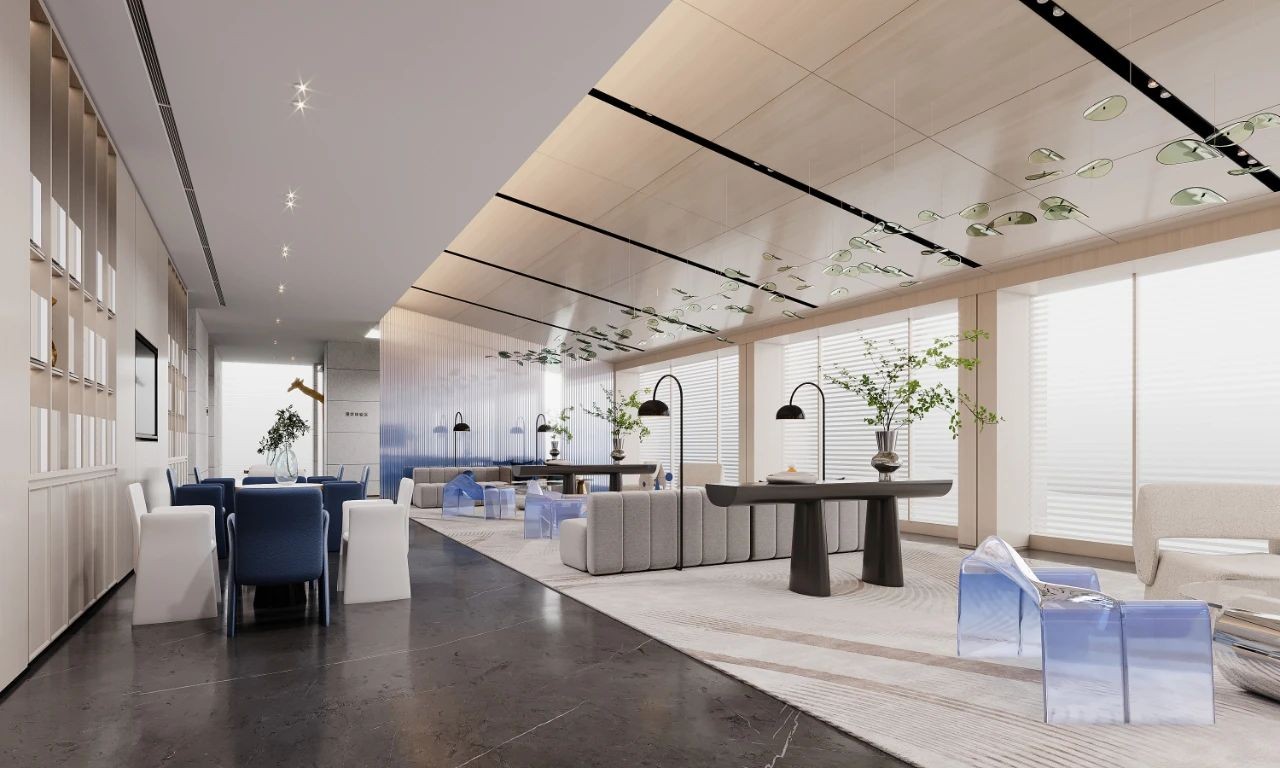Yabu Pushelberg丨东京安缦·奢华的克制美学 首
2025-05-21 22:18
Aman Residences Tokyo 位于日本最高住宅建筑——森 JP 塔的顶层,由 Pelli Clarke - Partners 负责建筑设计,室内空间由 Yabu Pushelberg 操刀,构建出一套兼具高度隐私性与奢华品质的都市住宅。在这个仿佛游离于东京喧嚣之上的高空居所中,项目尝试调和城市密度与自然静谧、国际奢华与日式极简之间的紧张关系,提出一种全新的居住哲学。
Aman Residences Tokyo is located on the top floor of the Mori JP Tower, the tallest residential building in Japan, and is developed by Pelli Clarke -amp. Partners was responsible for the architectural design, and the interior space was handled by Yabu Pushelberg, creating an urban residence that combines high privacy and luxurious quality. In this high-altitude residence that seems to be floating above the hustle and bustle of Tokyo, the project attempts to reconcile the tension between urban density and natural tranquility, international luxury and Japanese minimalism, and proposes a brand-new living philosophy.
设计从私人底层入口处展开,空间节奏以戏剧性的“重量—失重”张力为核心线索。一个悬浮于静谧倒影池上的大型雕塑,成为整个项目意向的起点。它不仅是一件视觉焦点的装置作品,更象征着居所内外之间的过渡——从城市的功能性向精神性的转化。这一“沉思的门槛”引导使用者进入一个围绕安宁与感知组织的内部世界。
The design unfolds from the private ground floor entrance, with the spatial rhythm centered around the dramatic weight-weightlessness tension. A large sculpture suspended above the serene reflection pool serves as the starting point of the entire projects intention. It is not only an installation work with a visual focus, but also symbolizes the transition between the interior and exterior of the residence - the transformation from the functionality of the city to its spirituality. This threshold of contemplation guides users into an inner world centered around the organization of tranquility and perception.
Yabu Pushelberg 对材质与色彩的运用体现出对自然的诗意回应。项目调色以中性、柔和、贴近大地的色系为主,试图模拟地质层理与自然环境的稳定感。这一策略不仅出于审美上的克制,更是对当代生态意识下奢华定义的重新思考。空间中广泛使用水景、木材、石材及其他有机元素,使住户在高密度城市中仍得以感知自然的存在。
Yabu Pushelbergs use of materials and colors reflects a poetic response to nature. The color scheme of the project mainly features neutral, soft and earth-like tones, aiming to simulate the stability of geological stratigraphy and the natural environment. This strategy is not only out of aesthetic restraint, but also a rethinking of the definition of luxury under contemporary ecological consciousness. The extensive use of water features, wood, stone and other organic elements in the space enables residents to perceive the existence of nature even in a high-density city.
文化层面上,住宅巧妙融合了日本传统空间观念与西方舒适美学。诸如“留白”“间”与“静谧”的空间语汇,通过现代技术手段与建材得以再诠释。同时,西方对豪华生活的感知在这里被日本的含蓄与秩序重新过滤,形成一种非显性但极具质感的设计语言。这种跨文化的空间表达方式,建立了一种不属特定地理,却深具地方精神的居住体验。
On the cultural level, the residence ingeniously integrates traditional Japanese spatial concepts with Western comfort aesthetics. Spatial terms such as blank space, space and tranquility have been reinterpreted through modern technological means and building materials. Meanwhile, the Western perception of luxurious living is re-filtered here by the subtlety and order of Japan, forming a non-explicit but highly textured design language. This cross-cultural spatial expression method establishes a living experience that is not specific to a particular geography but is deeply rooted in the local spirit.
撰文 WRITER :L·xue 校改 CORRECTION :
设计版权DESIGN COPYRIGHT : Yabu Pushelberg
采集分享
 举报
举报
别默默的看了,快登录帮我评论一下吧!:)
注册
登录
更多评论
相关文章
-

描边风设计中,最容易犯的8种问题分析
2018年走过了四分之一,LOGO设计趋势也清晰了LOGO设计
-

描边风设计中,最容易犯的8种问题分析
2018年走过了四分之一,LOGO设计趋势也清晰了LOGO设计
-

描边风设计中,最容易犯的8种问题分析
2018年走过了四分之一,LOGO设计趋势也清晰了LOGO设计





























































