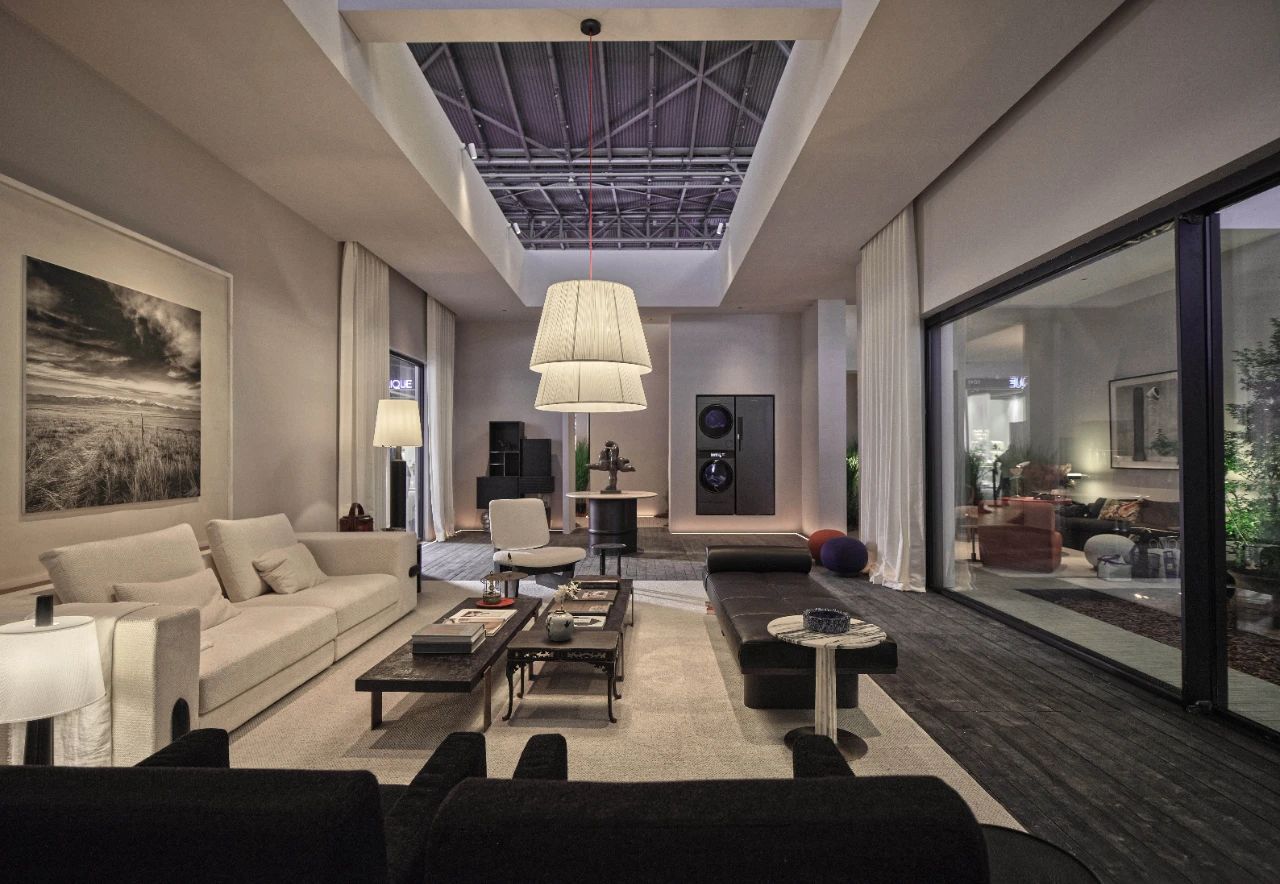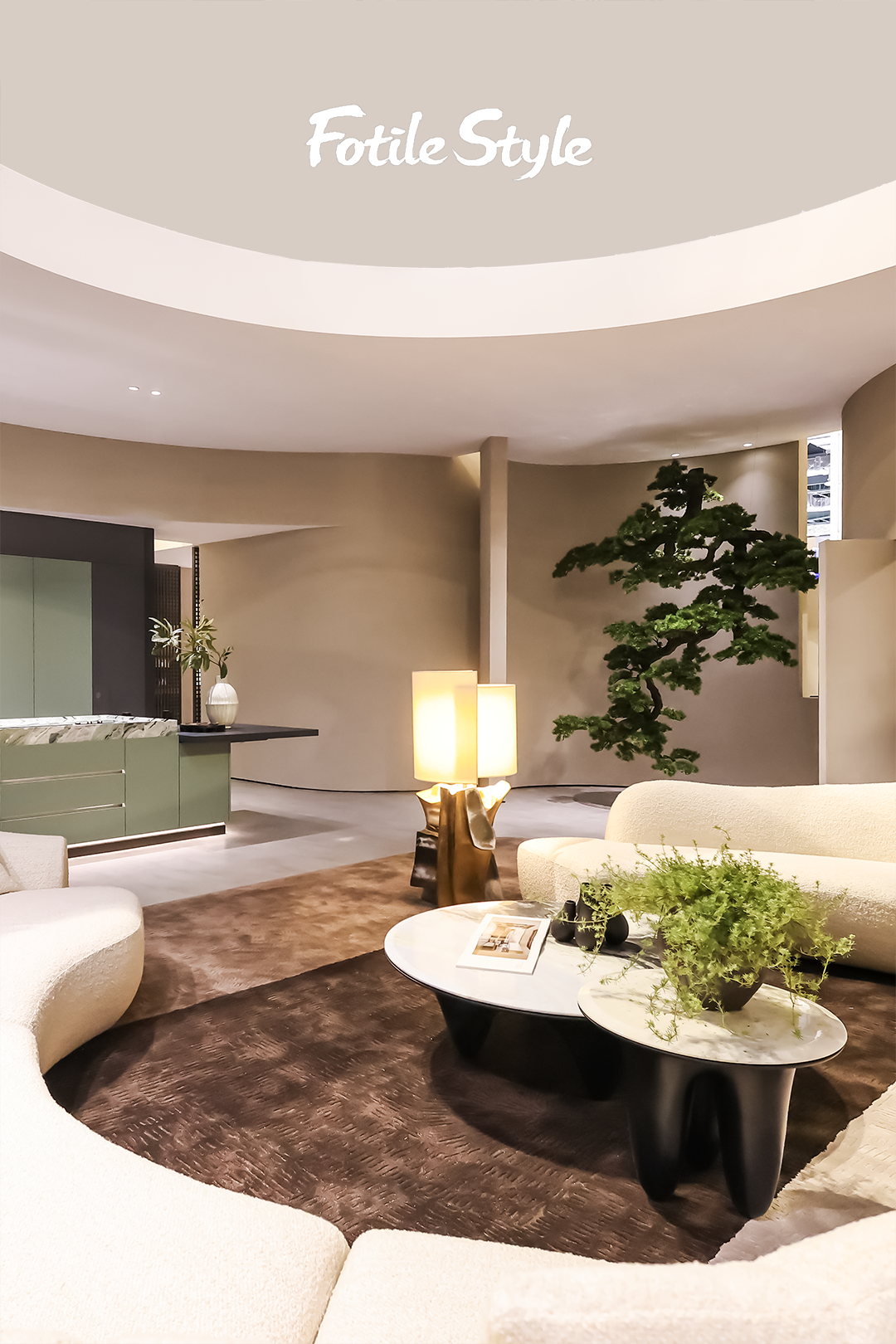荒原之上,Selldorf Architects设计一座艺术居所_20250608
2025-06-08 17:09


偏远的
Marfa位于德克萨斯西部,在这片荒原,阳光炽烈、地平线遥远,有一座宅邸静静伫立,仿佛回应着风与沙的低语。项目所处的山丘,曾为美国极简艺术家Donald Judd产权所有,其精神遗产成为这次改造的设计起点。设计师深知,这不只是一次空间更新,更是与极简主义大师的跨时空对话。
Remote Marfa is located in western Texas. In this wasteland, the sun is scorching and the horizon is distant. There stands a mansion quietly, as if responding to the whispers of the wind and sand. The hill where the project is located was once owned by the American minimalist artist Donald Judd, and his spiritual legacy became the design starting point of this renovation. The designer is well aware that this is not merely a spatial update, but a cross-temporal dialogue with the master of minimalism.


在被艺术定义的城市之中,建筑不仅承载功能,更是一种历史的延伸。而
Marfa住宅在建筑师Selldorf Architects与室内设计师Jeffrey Bilhuber的笔下,找了极简与温情之间新的平衡点,让经过翻修的居所如同一幅在荒原中缓缓展开的空间画卷。
In a city defined by art, architecture not only carries functions but also serves as an extension of history. The Marfa residence, under the hands of architect Selldorf Architects and interior designer Jeffrey Bilhuber, has found a new balance between minimalism and warmth, making the renovated residence like a spatial scroll slowly unfolding in the wilderness.




建筑坐落在一处高地,可以俯瞰
Marfa广袤的荒原牧场。增建的一间客房小屋与车库被安置在宅邸一侧,娱乐亭则顺势延展至邻近山坡。三组体量的立面均以粘土色饰面,赋予其低调而温润的视觉质感,使它自然消隐,如同地貌之中生长而出。
The building is located on a highland and overlooks the vast wilderness pastures of Marfa. A newly added guest room and garage are placed on one side of the mansion, while the entertainment pavilion extends to the adjacent hillside accordingly. The facades of the three groups of volumes are all decorated in clay color, giving them a low-key and warm visual texture, making them naturally fade away as if they were growing out of the landscape.


现存的建筑最初由
Henry Charles Trost设计,为西班牙殖民复兴风格,经过数次改造后基本失去了原貌。现在,Selldorf Architects还原“空间节奏”为修复目标,优化住宅的平面布局,拆除杂乱的隔墙,主层被重新梳理为一个流动而开放的起居区,构筑能够容纳小聚亦能满足宴席的多重尺度。
The existing building was originally designed by Henry Charles Trost in the Spanish colonial Revival style. After several renovations, it has basically lost its original appearance. Now, Selldorf Architects has restored "spatial rhythm" as the restoration goal, optimized the floor plan of the residence, removed the messy partition walls, and reorganized the main floor into a flowing and open living area, constructing multiple scales that can accommodate both small gatherings and banquets.






内部设有多个休息区和一个配备了可容纳六人的超大岛台的宽敞厨房。一座精心设计的楼梯可通往位于主层中央的主卧,它不仅是连接垂直空间的通道,更是空间体验中的情绪桥梁。压缩的楼梯段与开阔的主卧区形成戏剧性的对比,唤起由收束到释放的情绪节奏。
The interior features multiple rest areas and a spacious kitchen equipped with a large island counter that can accommodate six people. A carefully designed staircase leads to the master bedroom located in the center of the main floor. It is not only a passage connecting the vertical space but also an emotional bridge in the spatial experience. The compressed staircase section forms a dramatic contrast with the spacious master bedroom area, evoking an emotional rhythm from contraction to release.










Jeffrey Bilhuber负责室内设计,以驶入Marfa时的沿路风景为灵感,将“发现”的精神注入内部。复古家具、土耳其与乌兹别克的织物,以及Walead Beshty和Rashid Johnson的当代艺术品,共同织就一种跨文化且富有质感的空间语汇。
Jeffrey Bilhuber was in charge of the interior design. Inspired by the scenery along the way when driving into Marfa, he infused the spirit of "discovery" into the interior. Vintage furniture, fabrics from Turkey and Uzbekistan, as well as contemporary artworks by Walead Beshty and Rashid Johnson, jointly weave a cross-cultural and textured spatial vocabulary.






空间有意在致敬原业主
Donald Judd:一张床具静置于娱乐亭中;图书室内的搁架沿用他的线性风格;而散布在庭院之间的隐形围墙,则让人联想到他之前“The Block”住宅的边界构成。设计如艺术,虽始终克制,却始终在场。
The space is deliberately paying tribute to the original owner, Donald Judd: A bed is quietly placed in the entertainment pavilion; The shelves in the library follow his linear style. The invisible walls scattered among the courtyards remind people of the boundary composition of his previous "The Block" residence. Design is like art. Though always restrained, it is always present.










Marfa住宅内的每间卧室,其色彩与景观保持着呼应,仿佛是沙丘、岩石与日落的具象再现。每个空间中选用的瓷砖则在借鉴美国建筑师Bill Willis的摩洛哥美学,简洁中隐藏细腻的肌理,体现约束中的奢华。
Each bedroom in the Marfa residence maintains a color that echoes the landscape, as if it were a concrete reproduction of sand dunes, rocks and sunsets. The tiles selected in each space draw on the Moroccan aesthetics of American architect Bill Willis. They hide delicate textures in simplicity and reflect luxury within constraints.








Marfa住宅在荒漠里自然生长,同时回应着城市精神。它将极简主义转化为亲密的语言,让形式成为背景,强调人本主义;在纪念与延续之路上探索,既缅怀Donald Judd所代表的纯粹美学,也为当代居住赋予更富情感的语言内涵;在记忆与再创造之间回归自身,在光影里构建属于当代的诗意栖居。
The Marfa residence grows naturally in the desert while responding to the citys spirit. It transforms minimalism into intimate language, makes form the background, and emphasizes humanism. Exploring on the path of commemoration and continuation, it not only pays tribute to the pure aesthetics represented by Donald Judd, but also endows contemporary residence with more emotional language connotations. Return to oneself between memory and recreation, and construct a poetic dwelling belonging to the contemporary era in the light and shadow.










更多作品
MORE
DESIGN
MORE






































