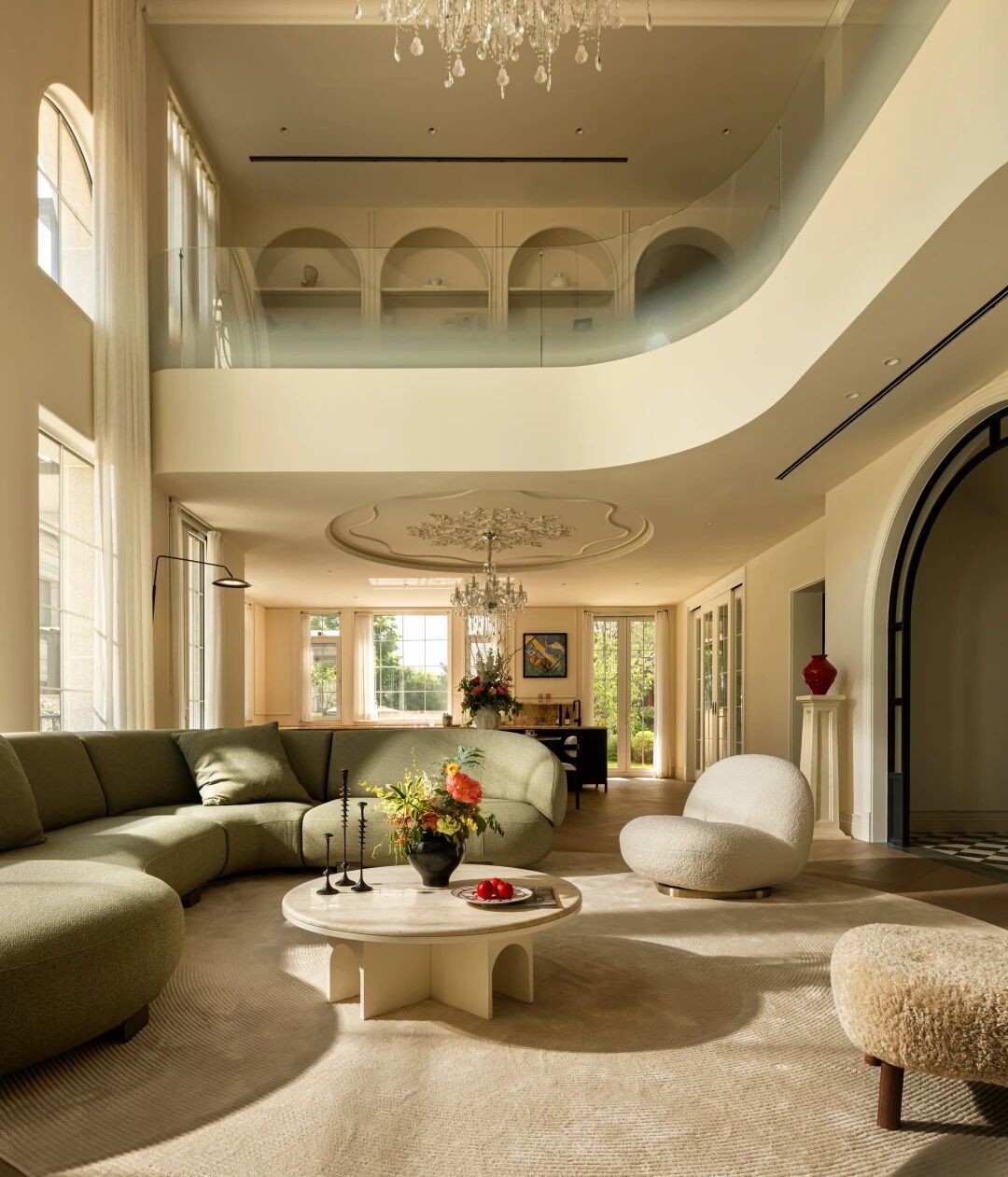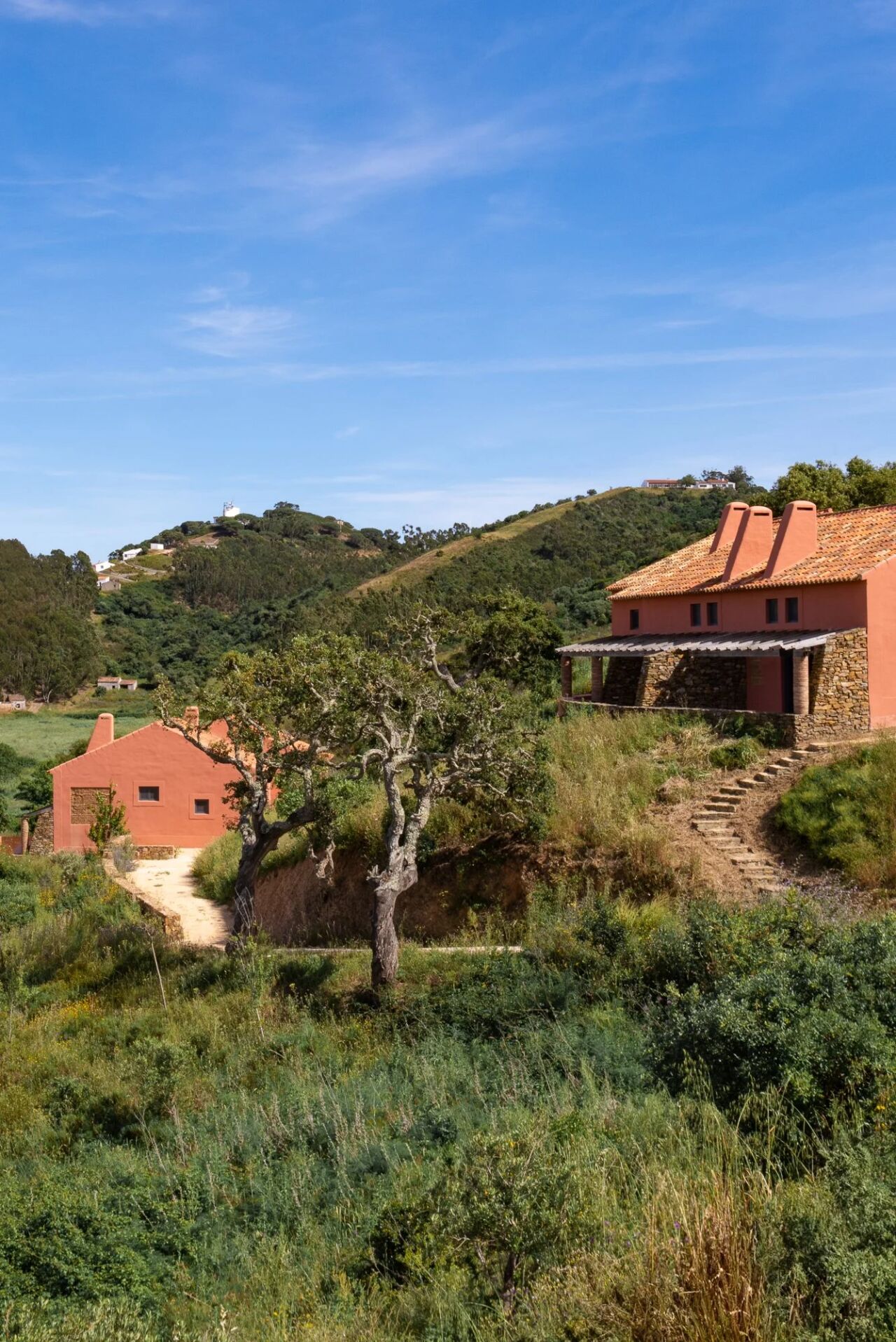新作 x 易思维设计 光合之镜 首
2025-08-31 14:45
我们可以说,我们的注意力是被结构所吸引,被色彩的对比所吸引,被质地和总体色调所吸引,被纯粹的绘画感觉所吸引。
We can say that our attention is drawn to the structure, to the contrast of colors, to the texture and overall tone, and to the pure sense of painting.
一一Kazimir Severinovich Malevich
建筑从来不是静态的存在,而是具有生命特征的有机体,犹如植物一样,为了多争取一点阳光,不断向四周延伸。如果阳光需要计算容积率的话,我们便在有限的空间内穿插了一个光合作用的核心器官,虽然貌似限制了一定的活动空间,却无边际地让光线流动,延伸了视野。
Buildings have never been static entities; they are organic bodies with vital signs, marked by competition. Just like plants, they continuously extend in all directions to capture more sunlight. If sunlight needs to be calculated for plot ratio, we have interspersed one within the limited space.The core organ of photosynthesis, though seemingly limiting a certain activity space, it allows light to flow infinitely and extends the field of view.






城市的个性是在历史不断诠释的基础上建立的,其让建筑延续了场所的记忆。大小各异的建筑外窗,平衡采光与隐私的关系;透明凹凸的建筑内窗,裁剪了光线赋予更多的可能,阳光从不同方向引入,产生独特的光影。晚上,灯光从室内向不同角度弥漫,营造出静谧而神秘的氛围。光与景在虚实间反复折射,狭小物理边界被悄然消融,减少了品牌语言的同时增加了建筑与空间的辨识度。
The unique character of a city is established through continuous historical interpretation, enabling its architecture to carry on the memory of the place. The varied exterior windows of buildings, in different sizes, strike a balance between daylighting and privacy. The transparent concave convex interior windows of the building allow for more possibilities by cutting out light, and sunlight is introduced from different directions, creating unique light and shadow. At night, light diffuses from indoors in various angles, crafting a serene and enigmatic ambiance. Light and scenery repeatedly refract between the real and the virtual, subtly dissolving narrow physical boundaries. This approach reduces the prominence of branding elements while enhancing the distinctiveness of the architecture and space.
















交错的混凝土梁与旧木纵横交错并自然围拢,光线自高顶注入,悠悠向下倾泻,将新旧材料共同沐浴在温润的时光而形成的“天井”,成为建筑自我呼吸的肺腑。厚重感将空间纵向拉伸、横向延展,窗不再仅是方寸之框,而成为另一种视觉通廊,在物理与感知层面双重拓展。
Interlacing concrete beams crisscross with old wood, naturally enclosing a space. Light flowing from the ceiling and slowly pouring down, creating a skylight that bathes both new and old materials in warm time, becoming the organ of the buildings self breathing.The sense of heaviness stretches the space vertically and horizontally, and the window is no longer just a square frame, but has become another visual corridor, expanding both physically and perceptively.












阳光被双层滤光系统驯服,均匀地漫射照明,将整个空间浸泡在琥珀色光晕中。通过阶梯式布局,垂直向度中编织空间层次,目光得以穿透,置身其中,空间在垂直维度上被精心“折叠”与“展开”。往上而行,台阶的每次迂回转折的瞬间,体块的组合产生的趣味形态,增加对空间的考量和激发探索欲望。
Sunlight is tamed by a dual-layer light-filtering system, diffusing evenly to bathe the entire space in an amber glow. Through a stepped layout, the vertical dimension weaves spatial layers, allowing the gaze to penetrate and immerse oneself in it.The space is carefully folded and unfolded in the vertical dimension.Ascending upwards,every moment of the step twists and turns, the combination of blocks creates interesting forms that increase consideration of space and stimulate the desire to explore.








室内一层为休闲的社交空间,二层为参观空间,三层为创作与私人空间。这里不单纯是工作室而被定义,当仰首可见上层行走者的身影,如一幅幅移动的剪贴画;当俯视下层空间又似一幅展开的卷轴,人的活动与艺术陈设尽收眼底。空间、人影、艺术就在彼此观照中交融一体,从而成了流动的艺术空间,同时也是创作者与参观来往的人分享交流和聚集的地点。
The first floor of the interior serves as a casual social space, the second floor as a visiting space, and the third floor as a creative and private space. It is not simply defined as a studio, when looking up, the figures of upper level walkers can be seen, like moving clip art; When looking down at the lower level space, it looks like an unfolded scroll, with a panoramic view of human activities and artistic displays. Space, figures, and art blend together in mutual observation, thus becoming a flowing artistic space, and also a place for creators and visitors to share, exchange, and gather.














通过裸露的线管,灯具,通风装置等凸显建筑本体,结合空间的功能,让建筑的结构与空间二元性清晰可见,透过玻璃引导人环绕观赏垂直井道内的这份原始之美。利用自然的物理效能,有效降低光的能耗与空调的依赖,承载着当下可持续发展的设计形式。
By exposing bare wire conduits, lighting fixtures, ventilation devices, and the like, the essence of the building itself is highlighted. Combined with the spatial functions, this approach makes the duality of the buildings structure and space clearly visible. Through the glass, people are guided to surround and appreciate the primitive beauty inside the vertical shaft. Leveraging natural physical efficiencies, this design effectively reduces energy consumption from lighting and reliance on air conditioning,carries the current sustainable development design form.








通过外墙玻璃,借以相互依靠的邻里建筑外表皮的红砖旧墙,将斑驳的存在痕迹融为内饰,形成如“有生命的建筑”之间的共生关系与精神的承载。
Through the exterior glass, the red brick old walls of neighboring buildings, which rely on each other, blend the mottled traces of existence into the interior, forming a symbiotic relationship and spiritual carrier between living buildings.


视线摆脱平面的束缚,得以穿透、跃升、环顾,将有限的物理边界消弭于无形。在结构间勾勒出独特的轮廓,披上一层神秘的面纱,建筑内的变幻成为了城市文化的新符号,吸引着人们去探索、去品味其中蕴含的文化内涵。
The gaze is liberated from the constraints of the plane, enabling it to penetrate, ascend, and survey, rendering the limited physical boundaries invisible. Unique contours are outlined between structures, draped in a mysterious veil, and the transformations within the architecture become new symbols of urban culture, attracting people to explore and savor the cultural connotations contained within.










“虽由人作,宛自天开。”
Although it was created by humans, it seems to have opened from heaven.
当建筑被赋予生命特征,人们可能更珍视其存在,而非视为“容器”或可随意替换的商品。
When buildings are endowed with life-like characteristics, people may value its existence more than as a container or a commodity that can be easily replaced.














项目信息
Information
设计委托方:
三石斋艺术工作室
Design Client: SANSHIZHAI Art Studio
设计单位:
易思维室内设计
Design Company:
V V
Interior Design
落地品牌:
顺德贝克洛、力珅石材、吉博力水系统
Established Brand:
BEROT, SUNSTONE, GEBERIT
软装设计:
博领家居
Decoration Design:
PLAIN HOMELAND
项目地址:
广东
Location: Guangdong
设计面积:
约 250 m²
Area: 250 m²































