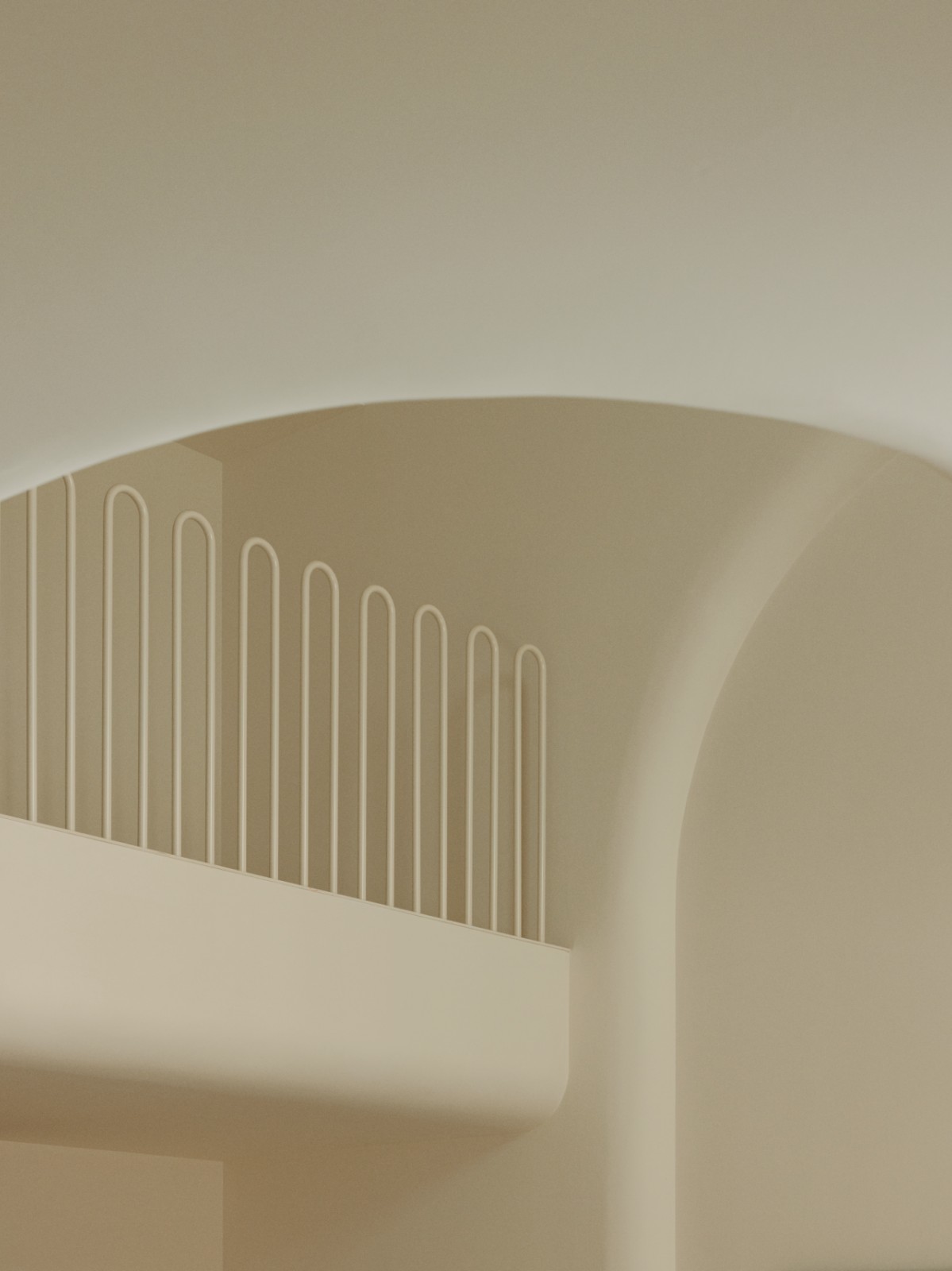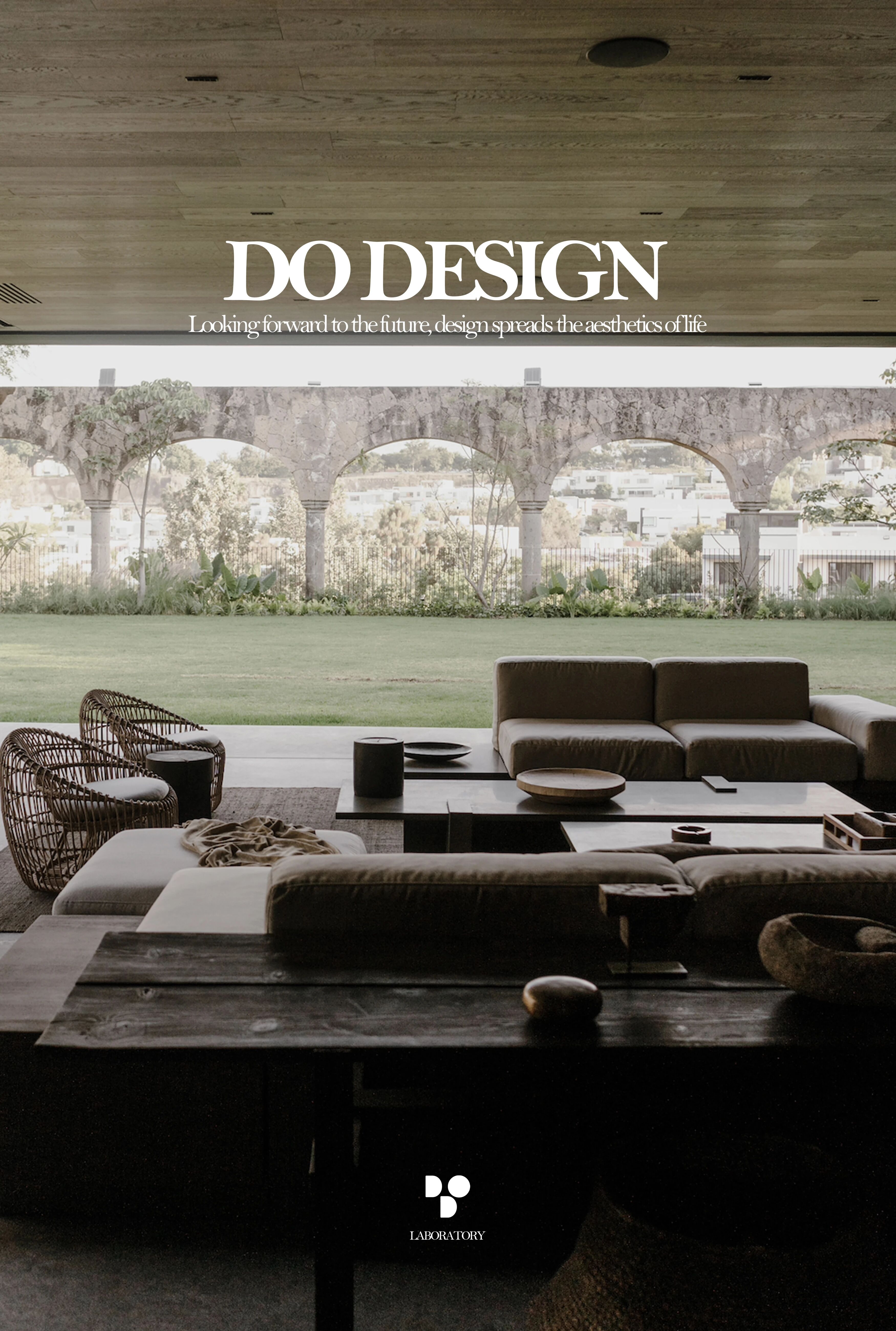Not a Hotel Rusutsu · 在静谧世界与壮丽山景吟歌 首
2025-09-20 20:55
“我们的方法始终与自然有着根本的联系,努力在周围环境和设计之间创造深刻的统一。对于这个项目,我们沉浸在令人惊叹的山顶、雪堆、季节的变化和场地的天顶之中,为游客提供雄伟的羊蹄山山麓的独特体验。”
Our approach always has a fundamental connection to nature, striving to create a profound unity between our surroundings and design,For this project, we immersed ourselves in the stunning mountain top, snow drifts, changing seasons, and celestial zenith of the site to shape the project, offering visitors a unique experience at the foothills of the majestic Mount Yotei.
Richard Wood, Managing Director of Snøhetta Asia
建筑以两个弯曲的钢筋混凝土体块上下交错叠放,呼应周围山势与三角形场地轮廓。/ Two curved concrete blocks stack to mirror mountains and the triangular site. ©NOT A HOTEL
NOT A HOTEL 旗下的留寿都度假村(RUSUTSU)是由Snøhetta建筑事务所设计的豪华度假项目,坐落于北海道的支笏洞爷国立公园内,坐拥羊蹄山壮丽全景并直通滑雪场,拥有超过30条雪道,为滑雪爱好者提供了绝佳环境。作为该集团迄今规模最大的设计项目,这一山顶别墅占地2,574平方米,计划于2029年春季开业,冬季可直达雪道滑行,夏季可俯瞰云雾缭绕的山景。
The Rusutsu Resort under NOT A HOTEL is a luxury project designed by Snøhetta Architects. Nestled within Shikotsu-Toya National Park in Hokkaido, it offers breathtaking panoramic views of Mount Yotei and direct access to a ski resort with over 30 runs, creating an ideal environment for skiing enthusiasts. As the largest design project undertaken by the group to date, this mountaintop villa spans 2,574 square meters and is scheduled to open in spring 2029. In winter, guests can ski directly to the slopes, while in summer, they can enjoy sweeping vistas of mist-shrouded mountains.
留寿都度假村的设计理念源自Snøhetta对“天顶”(zenith),即某一地点的正上方至高点的诠释。该概念以追求空间与精神的至高点为核心,旨在通过建筑设计提升人的感官体验,并向周边自然景观及羊蹄山致意。
The design concept of Rusutsu Resort originates from Snøhettas interpretation of the zenith—the highest point directly above a given location. This concept centers on pursuing the pinnacle of spatial and spiritual experiences, aiming to elevate human sensory perception through architectural design while paying homage to the surrounding natural landscape and Mount Yotei.
建筑采用极简形态,以两个弯曲的钢筋混凝土体块上下交错叠放,呼应周围山势与三角形场地轮廓。房屋整体向中心柔和弯曲,以舒展姿态朝向羊蹄山。外立面运用大面积玻璃窗搭配木材与石材,充分利用自然光线,引入四季变幻的山景。天窗与烟囱的设计进一步增强通透感,使建筑与天空和自然紧密相连。
The building features a minimalist form, with two curved reinforced concrete volumes stacked in an interlocking manner, echoing the contours of the surrounding mountains and the triangular site. The structure gently curves inward toward the center and extends outward toward Mount Yotei. The exterior façade incorporates large expanses of glass windows paired with wood and stone, maximizing natural light and framing the ever-changing mountain scenery throughout the seasons. Skylights and chimneys further enhance the sense of openness, creating a seamless connection between the building, the sky, and nature.
外立面运用大面积玻璃窗搭配木材与石材,引入四季变幻的山景。/ Glass windows with wood and stone frame. ©NOT A HOTEL
留寿都度假村的室内空间共包含一层地下室和两层地上建筑。地下室设有健身房与桑拿房,一楼为开放式大堂餐厅区、温泉及滑雪休息室,三间客房与主卧室沿入口侧楼梯以错层方式依次排列。其余设施包括健身房、桑拿房及室内外浴池均致力于促进身心健康。建筑采用双体量布局,在增强功能与连贯性的同时,与留寿都自然景观和谐相融。
The interior space of Rusutsu Resort consists of one basement level and two above-ground floors. The basement houses a gym and sauna, while the ground floor features an open-plan lobby and dining area, hot springs, and a ski lounge. Three guest rooms and the master bedroom are arranged in a split-level configuration along the staircase on the entrance side. Additional facilities, including a gym, sauna, and indoor and outdoor baths, are dedicated to promoting physical and mental well-being. The dual-volume layout enhances functionality and coherence while harmonizing with Rusutsus natural surroundings.
空间划分柔和,旨在营造身心和谐的氛围——共享区域通过与自然和人之间的联系激发感官,健康空间呵护身体,私人区域则鼓励您反思。这些独特的功能空间相互衔接,为您的入住体验带来全方位的体验。
度假村的核心区域是一个占地400平方米大堂餐厅,充分体现了“天顶”(zenith)的设计理念。该空间通过大面积落地窗和天窗将羊蹄山及四季景观引入室内,使住户在用餐或休闲时能沉浸于自然美景之中。中央悬垂的烟囱与天窗设计不仅引进了天空视野,也强化了空间的通透感和仪式感。这里既可独享静谧,也适合家庭聚会或朋友聚餐,在宁静温馨的氛围中激发积极能量,促进人与人之间的交流与共鸣。
At the heart of the resort lies a 400-square-meter lobby and dining area that fully embodies the zenith design concept. This space brings the views of Mount Yotei and the seasonal landscapes indoors through expansive floor-to-ceiling windows and skylights, allowing guests to immerse themselves in natural beauty while dining or relaxing. The centrally suspended chimney and skylight not only introduce views of the sky but also reinforce the sense of openness and ceremonial grandeur. This area is perfect for quiet solitude, family gatherings, or socializing with friends, fostering positive energy and facilitating meaningful connections in a serene and welcoming atmosphere.
中央悬垂的烟囱与天窗设计不仅引进了天空视野,也强化了空间的通透感和仪式感。/ A central chimney and skylight bring in sky views, boosting openness and grandeur. ©NOT A HOTEL
休闲区位于用餐区上方,此处可俯瞰羊蹄山,适合阅读或小酌放松。
The lounge area, located above the dining space, offers panoramic views of Mount Yotei and is ideal for reading or enjoying a drink in a relaxed setting.
度假村内还设有专为滑雪爱好者打造的滑雪休息室,该空间与雪坡直接相连,方便住客在滑雪后进入休息放松。室内以现代舒适的风格装修,设有休闲座椅和温暖壁炉,为滑雪者提供舒缓疲惫的舒适环境。休息室注重功能性,配备12个专用滑雪装备锁柜,供住客便捷存放和取用设备。另外,该区域还作为滑雪出发起点,住客可由此直接滑向自然雪坡。
The resort also features a dedicated ski lounge designed for skiing enthusiasts. Directly connected to the ski slopes, this space allows guests to easily transition from skiing to relaxation. The interior is decorated in a modern and comfortable style, featuring lounge seating and a cozy fireplace, providing a soothing environment for skiers to unwind. The lounge emphasizes functionality, with 12 dedicated ski equipment lockers for convenient storage and retrieval of gear. Additionally, this area serves as a starting point for skiing, allowing guests to glide directly onto the natural slopes.
室内以现代舒适的风格装修,为滑雪者提供舒缓疲惫的舒适环境。/ The interior, modern and cozy, offers skiers a relaxing retreat. ©NOT A HOTEL
别墅内共设4间卧室,最多可容纳8人入住。卧室设计以舒适与隐私为核心,注重隔离感与温馨氛围,每间均配备独立浴室,采用天然木材与石材装饰,营造温暖自然的感觉。大窗户和私人阳台使每间卧室均能享受外部美景,为住客提供宁静舒适的居住体验。
The villa comprises four bedrooms, accommodating up to eight guests. Bedroom design prioritizes comfort and privacy, with a focus on creating a sense of seclusion and warmth. Each bedroom is equipped with an en-suite bathroom and decorated with natural wood and stone to evoke a warm, organic feel. Large windows and private balconies ensure that every bedroom enjoys external views, offering guests a tranquil and comfortable living experience.
主卧室位于二楼楼梯尽端,空间宽敞,提供宁静放松的休憩环境,完美契合长时间居住与自然享受需求。室内配备步入式衣帽间、卫生间、洗手台及半露天浴室,类木质材料与柔软织物温和包裹整个私密区域,进一步强化舒适与自然质感。另外的三间独立客房则采用统一设计,每间均设有卫生间、洗手台与浴室,延续整体温馨自然的风格。
The master bedroom, located at the end of the second-floor staircase, is spacious and provides a serene retreat, perfectly suited for extended stays and immersion in nature. It features a walk-in closet, toilet, sink, and a semi-open bathroom. Wood-like materials and soft fabrics gently envelop the entire private area, further enhancing comfort and a natural ambiance. The other three independent guest rooms share a unified design, each equipped with a toilet, sink, and bathroom, maintaining the overall warm and natural aesthetic.
采用天然木材与石材装饰,营造温暖自然的感觉。 / Natural wood and stone create a warm, organic feel. ©NOT A HOTEL
度假村还设有全面的健康区,包括健身房、桑拿及多种浴池设施。地下室配备两间特色浴室:一间为光线幽微的冥想浴池,另一间为包含桑拿、冷浴与休息区的活力浴池。
The resort also boasts a comprehensive wellness area, including a gym, sauna, and various bathing facilities. The basement houses two specialty baths: a dimly lit meditation bath and a revitalizing bath featuring a sauna, cold plunge pool, and relaxation area.
石雕冥想浴池与无边际景观泳池相结合,提供了放松和疗愈的空间。石雕冥想浴池通过岩石雕刻墙面与灯光效果营造出洞穴般的沉浸式沐浴体验;无边际泳池全年可用,住客可沉浸于天然温泉中欣赏天空与山景的四季变幻。泳池与周围自然环境紧密相连,提供放松与疗愈的空间,令人仿佛置身于自然怀抱之中。
The stone meditation bath and infinity pool combine to create a space for relaxation and healing. The stone meditation bath, with its carved rock walls and lighting effects, creates an immersive, cave-like bathing experience. The infinity pool, accessible year-round, allows guests to soak in the natural hot springs and admire the changing skies and mountain views. The pool, deeply connected to the surrounding natural environment, offers a space for relaxation and healing, embracing the feeling of being in natures embrace.
通过岩石雕刻墙面与灯光效果营造出洞穴般的沉浸式沐浴体验。/ Carved rocks and lighting craft a cave-like bath immersion. ©NOT A HOTEL
留寿都度假村巧妙地将现代设计理念与自然景观融为一体,相得益彰。度假村内,宽敞的起居餐厅、静谧私密的卧室,以及专为滑雪爱好者量身打造的休息室,每一处细节都彰显着对舒适与隐私的极致追求。这里不仅是一处令人向往的度假胜地,更传递出一种与自然亲密无间、和谐共生的生活方式。
Rusutsu Resort skillfully integrates modern design concepts with natural landscapes, creating a harmonious blend. Within the resort, spacious living and dining areas, tranquil and private bedrooms, and a dedicated ski lounge tailored for skiing enthusiasts all reflect an unwavering commitment to comfort and privacy in every detail. This destination is not only a highly desirable resort but also embodies a lifestyle of intimate harmony with nature.
Kjetil Traedal Thorsen(左)Craig Edward Dykers(右)
Snøhetta是一家跨学科、以对话为导向的设计事务所,其研究及实践方向涉及建筑、景观、室内、艺术、产品、平面和数字设计。Snøhetta拥有来自40个国家的350多名员工,在奥斯陆、纽约、旧金山、因斯布鲁克、巴黎、阿德莱德、墨尔本、香港和深圳设有办公室。
Snøhetta的名字来源于挪威中部一座美丽而具有重要历史意义的山脉Snøhetta。没有人真正来自Snøhetta,但每个人都可以在Snøhetta拥有他们各自的独特体验与回忆。Snøhetta的设计实践旨在通过对话与多样性,创造让社会、让世界相互连接的物理空间。
Snøhetta的实践涉及不同的学科、领域、类型与尺度。既有木制鸟屋、姜饼屋和蜂巢等小规模项目,也有在文化、科学和商业领域的不断突破,尺度不一。除了景观、建筑及室内设计实践以外,Snøhetta也设计桌椅、铺面材料和新型环保建筑材料等。Snøhetta的产品、平面及数字设计团队在不断更迭的国际设计语境中推动设计革新。
采集分享
 举报
举报
别默默的看了,快登录帮我评论一下吧!:)
注册
登录
更多评论
相关文章
-

描边风设计中,最容易犯的8种问题分析
2018年走过了四分之一,LOGO设计趋势也清晰了LOGO设计
-

描边风设计中,最容易犯的8种问题分析
2018年走过了四分之一,LOGO设计趋势也清晰了LOGO设计
-

描边风设计中,最容易犯的8种问题分析
2018年走过了四分之一,LOGO设计趋势也清晰了LOGO设计









































































































