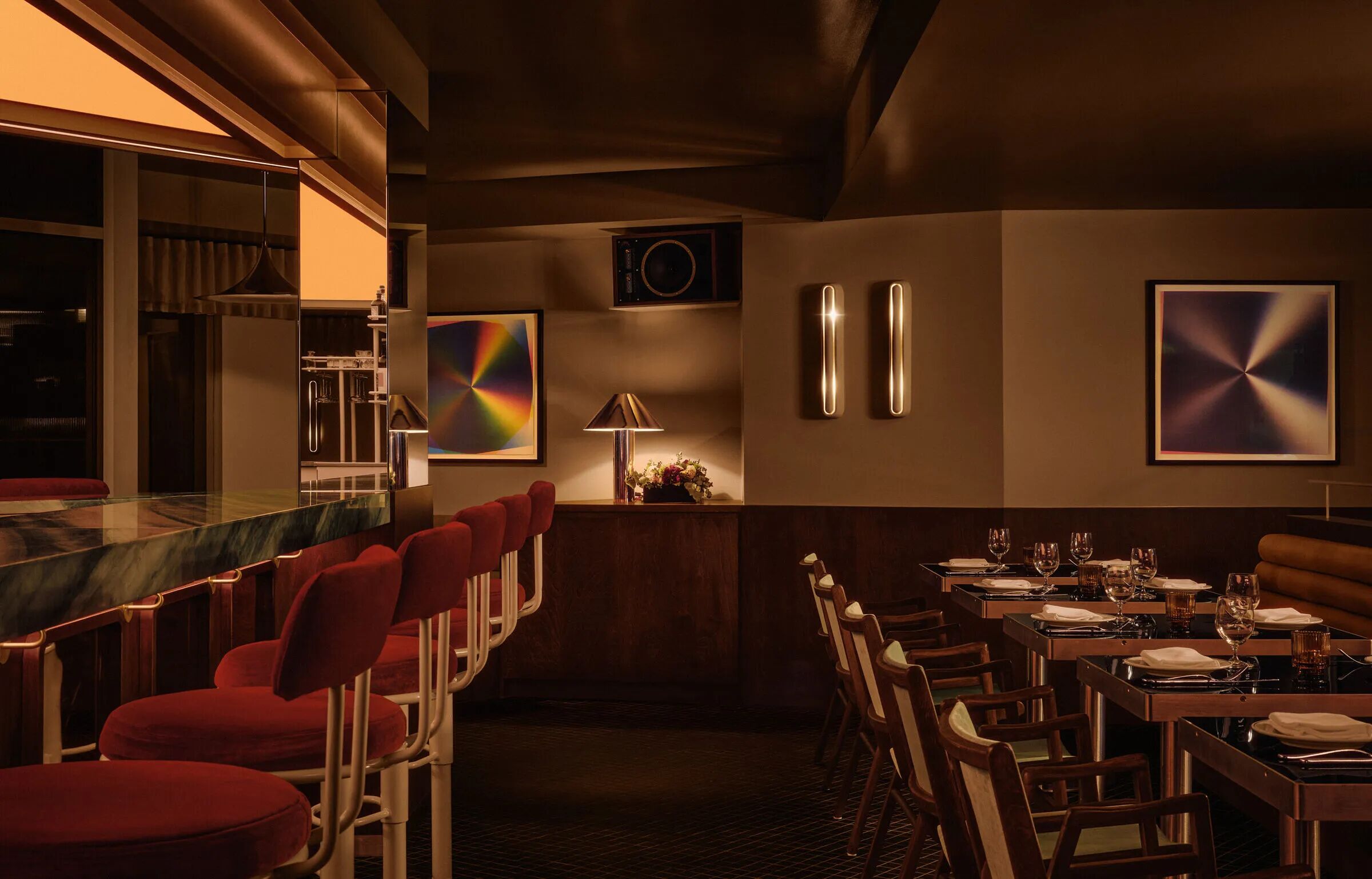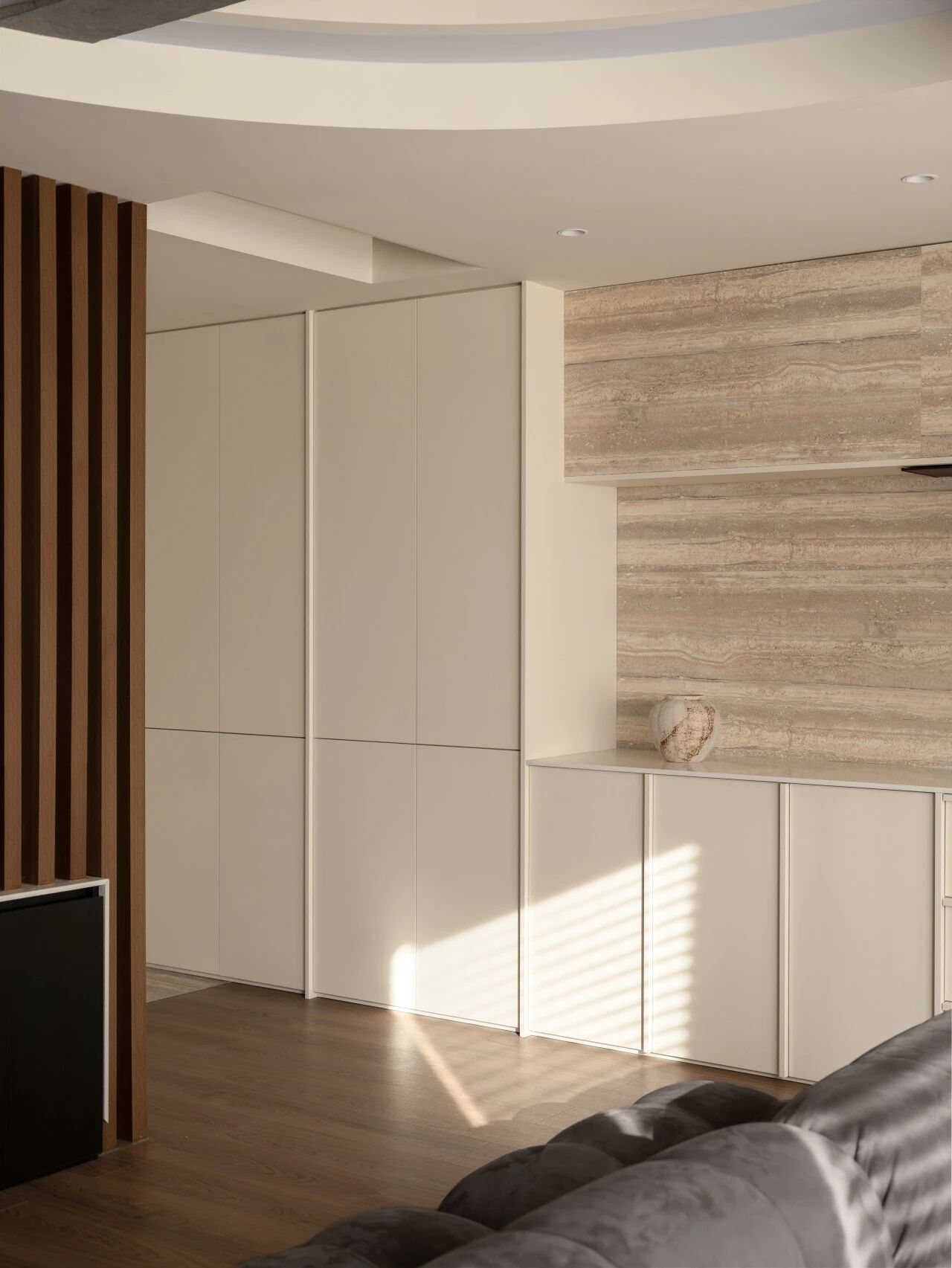独家|探访 Bada Studio 巴厘岛雨林私宅_20251016
2025-10-16 20:24
晨光穿过香槟树的层叠枝叶,在陡坡上投下斑驳的印记。坡底的小河低声吟唱,椰林环抱的稻田在微风中起伏——
Morning light filters through the layered foliage of champak trees, casting dappled shadows across the steep slop
e. The soft murmur of a stream rises from the valley floor, while coconut palms sway over rippling rice fields—whe
n architects Maurizio Moeis and Made Dirgantara first stood on this land, they knew any design could only serve as a footnote to natures narrative. "This land possesses its own energy,
and we hoped to weave that energy into our design."
的梦想简单而深刻:一个能让二人与爱犬安然栖居,又能随时向亲友敞开的家。他们带着对印尼传统木构的眷恋,找到了
。于是,一场以退让为起点的建造,在巴厘岛的雨林中悄然启幕。
For homeowners Tijn and Raisa, the dream was simple yet profound: a sanctuary for their daily life, yet open enough to welcome friends and family. Drawn to the wisdom of Indonesian timber architecture, they found their ideal collaborators in Bada Studio. Thus began a act of construction rooted in reverence, quietly unfolding within a Balinese rainforest.
设计的笔触从保留开始。成熟的香槟树、椰子树与菠萝蜜树依然在原有位置舒展身姿。为保护陡坡上的古树,团队甚至修筑了防护墙,让建筑结构如溪流绕石般自然分流。新的热带植物被精心引入,强化着这片土地的生物多样性。当建筑最终落成,它不像被建造出来的物体,更像是土地缓慢生长的果实。
The design began with preservation. Mature champak, coconut, and jackfruit trees were left untouched, their branches stretching skyward from their original positions. To protect ancient trees on the steep incline, the team even built retaining walls, allowing the architecture to flow around them like a stream navigating riverstones. New tropical plants were thoughtfully introduced, enhancing the lands biodiversity. When the structure was complete, it appeared not as a constructed object, but as a fruit slowly ripened from the soil itself.
Bada Studio 联合创始人 Maurizio Moeis
的社群基因,化作容纳客厅餐厅的公区长屋;巴厘岛四坡屋顶
的优雅曲线,重新诠释为适应热带风雨的现代顶盖。最妙的是将空间分散于两栋长屋的布局
Two ancient architectural traditions were reborn here. The communal spirit of the Bornean Rumah Panjang transformed into the public longhouse containing the living and dining areas; the elegant curves of the Balinese Grantang roof were reinterpreted as a contemporary canopy adapted to tropical rains. Most beautifully, the distribution of spaces across two separate longhouses paid homage to Indonesias traditional multi-building compounds while masterfully delineating the boundaries between social engagement and private retreat.
。当公区长屋的落地窗完全开启,廊道瞬间化作室内空间的延伸
:下沉的厨房让烹饪的妻子与办公的丈夫始终视线相接;从狭窄门厅步入挑高客厅的豁然开朗,再到迈上餐厅台阶的仪式感,空间在压缩与释放间谱写出动人的韵律。
The boundaries here become soft and full of life. When the public longhouses full-height windows open completely, the corridor instantly extends the interior space, its broad wooden handrails converting into seating. The once tranquil living room effortlessly accommodates a gathering, yet when closed, it returns to the couples intimate world. Level changes throughout the floorplan create thoughtful moments: the sunken kitchen maintains eye contact between the one cooking and the one working; the journey from the compressed entryway into the soaring double-height living room offers a sudden release, while ascending to the dining area adds ceremonial rhythm—the space composes a moving melody through compression and release.
木瓦如鳞片般覆盖其上;爪哇的石材与水磨石对话,定制水泥砖在墙面勾勒几何诗行。最动人的是天花板上的
这种传统仪式中的地面铺材,此刻悬浮为顶,让整座房子变成了持续进行的文化仪典。
The material language speaks entirely from this archipelago. Bangkirai timber from Kalimantan forms the roof structure, covered with sirap ulin shingles that layer like scales; Javanese stone converses with terrazzo, while custom cement tiles trace geometric poetry across walls. Most touching is the ceiling of karpet lontar—this traditional ceremonial floor covering now floats overhead, transforming the entire house into a continuously unfolding cultural ritual.
在诗意的表象下,实用的智慧悄然隐藏。可掀开的滑动门轨道板,方便定期为金属构件上油;厨房的隐形储物间,妥善收纳燃气罐与桶装水;客房的独立入口,确保主客空间互不干扰。在热带气候中,美丽必须与耐久
Beneath the poetic surface, practical wisdom lies hidden. Removable panels conceal sliding door tracks, allowing for easy maintenance; a discreet kitchen storage room neatly houses gas tanks and water bottles; the guest rooms separate entrance ensures privacy for both hosts and visitors. In the tropical climate, beauty must coexist harmoniously with durability.
入住后的日子,空间仍在持续生长。回收柚木改造的桌椅温润如玉,祖母传承的织物在卧室墙上讲述家族故事,建筑师来访时带来的艺术品成为空间的新成员。主卧阳台下河水长流,
Life within the home continues to evolve. Tables and chairs fashioned from reclaimed teak glow with warm patina; heirloom textiles from the grandmothers hometown adorn bedroom walls, narrating family history; artworks brought by visiting architects become new members of the space. Below the main bedroom balcony, the river flows ceaselessly, while in the home office beneath, the husbands music meets the wifes paintings.
暮色渐深,建筑消融在夜色里。或许对居住者而言,真正的家从来不是被建造的物体,而是自然、记忆与情感共同滋养的容器
As dusk deepens, the architecture dissolves into the night. For its inhabitants, perhaps a true home is never merely a built object, but a vessel nourished by nature, memory, and emotion—a place where every ordinary day can find its belonging.
那样,既深深扎根于印尼的土地,又轻盈悬浮于雨林之上,成为一首永远未完成的共生之诗。
Here, Rumah Haruku—"My Home" in Indonesian—stands both deeply rooted in the land and lightly suspended above the rainforest, becoming an everlasting poem of symbiosis, forever unfinished.
 举报
举报
别默默的看了,快登录帮我评论一下吧!:)
注册
登录
更多评论
相关文章
-

描边风设计中,最容易犯的8种问题分析
2018年走过了四分之一,LOGO设计趋势也清晰了LOGO设计
-

描边风设计中,最容易犯的8种问题分析
2018年走过了四分之一,LOGO设计趋势也清晰了LOGO设计
-

描边风设计中,最容易犯的8种问题分析
2018年走过了四分之一,LOGO设计趋势也清晰了LOGO设计




















































































