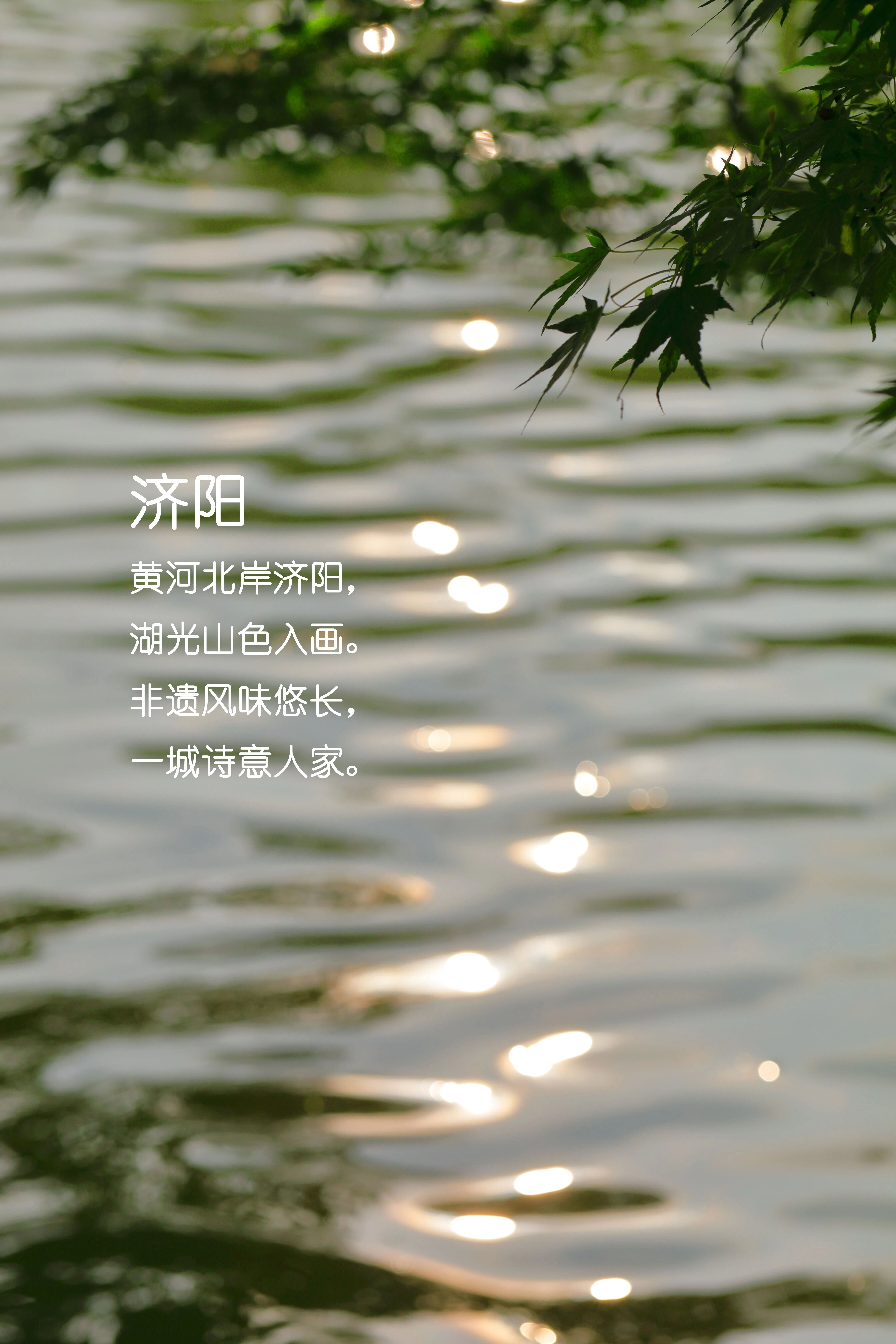新作发表 登峰 Climbing to the Peak_20251018
2025-10-18 13:42
Ascending high,To see far. Starting from the vast plains, We conquer the rising and falling ridgelines. Through twists and turns, We press on with unwavering resolve. Building a home is like climbing to the summit a journey filled with countless details,as tangled as thread. But when everything falls into place, that moment of returning home is the peak of happiness.
成家,彷佛登高,起始或许平淡,路途可能艰辛,历经百转千折的思绪(设计)与反复推敲的纷乱(施工)过程,目标始终如一:建构心之所向的家。在温馨的居家中回望,登峰过程千金不换。
To build a home is to ascend. The beginning may seem mundane,the journey, arduous. Thoughts twist and turn like complex design plans; chaos is sculpted through construction and refinement. Yet the goal remains unchanged: to create a home that reflects the deepest longing of the heart. Looking back from the warmth of home, the climb was worth every step .
The undulating ridgelines transform into interwoven geometric lines. Daylight pours onto the platform, illuminating the towering architecture. From the ground up, a blueprint of dreams begins.
以起伏的山峦意象,建构天花板造型,彷佛为「登峰」的设计主轴落了款。立面以绿色蛇纹石与山林自然元素相呼应;交错的钢架,稳固了绵延的长墙结构,让山的语汇,化为几何造型;圆融的建筑模型基座,象征自平地而起的梦想蓝图,与洽谈区圆形沙发造型如出一辙,转化了山的棱角,让空间气氛变柔和。
This project adopts mountain ridgelines as the central design metaphor, shaping the ceiling with layered geometries that echo the idea of ascent. The facade features green serpentinite, echoing natural elements of forested mountains. Interlaced steel frames strengthen the extended wall structures, translating the language of mountains into architectural form. The rounded model base symbolizes dreams rising from the earth a concept echoed in the circular sofa of the discussion area.This softens the mountain’s sharp angles,bringing warmth and harmony to the space.
Translating the Forested Landscape
Wood and stone intertwine, translating the language of nature into architectural form.Greenery extends seamlessly from the site model, to the building façade, and along the staircases. The textured surface of serpentinite infuses the space with vibrant, organic energy.
用木、石、铁件的纯粹,生动的蛇纹石肌理及单纯的木质调色彩,传递素朴的自然元素,转化山林意象,呼应登峰的设计主轴。双人座沙发与成双的单椅相对,营造紧密亲近的会客空间,拉近宾客间的距离。
With a pure palette of wood, stone, and metal, paired with the vivid grain of serpentinite and the calm, restrained tone of natural wood, the design conveys a raw yet refined connection to nature. It reinterprets the forested mountain imagery, aligning with the overarching theme of "Climbing to
the Peak." In the seating area, a double-seat sofa paired with two facing single chairs creates an intimate and inviting space for conversation
drawing people closer, and echoing the closeness found in nature’sembrace.
A joyful feast is the sincerest form of hospitality. Under soft, ambient lighting, emotions are gently untangled. Laughter and conversation ripple outward from the round dining table, filling the room with a warmth that lingers long after the last toast.
宴会厅延续大厅的设计语汇,以山峦起伏为灵感的天花板设计,透过间接灯雕琢出立体感;圆融的框架搭配悬垂灯饰,和煦地照亮餐桌,在杯觥交错之间,宾主尽欢;柔软的沙发围裹着等待区,材质、造型与大厅设计相呼应,让餐前的寒暄,餐后的互动更紧密。
The banquet hall continues the design language of the lobby, with a ceiling inspired by undulating mountain ridges. Indirect lighting subtlysculpts the volume, bringing depth and softness to the overhead structure. Curved architectural frames, paired with suspended pendant lights, cast a gentle glow over the dining area where glasses clink, smiles are shared, and hosts and guests find joy in one another’s company. A plush sofa encircles the waiting area, its materiality and form echoing the lobby’s design. It creates a comfortable space that makes pre-dinner greetings and post-meal conversations feel more connected, more heartfelt.
The Beauty of Contours and Turns
The shifting ridgelines of the mountains mirror the sharp folds of origami. In crisp white, these angular turns become sculptural expressions within the space. To pass through this corridor is to experience the aesthetics of everyday life.
行进于廊道的过程,是一种生活美感的体验,不只是如折纸造型的天花板设计让人赏心悦目,卡座式的座位区,对应成双的单椅,延续着大厅设计语汇,将木与石的自然元素再度引入室内,让等待,也成为一种享受。
The journey through the hallway offers more than just movement it invites a quiet appreciation of spatial beauty. The origami-inspired ceiling, with its folded geometry, captivates the eye. Along the corridor, booth-style seating areas paired with dual single chairs continue the design language introduced in the main lobby. Natural materials—wood and stone return once more, grounding the interior in warmth and texture. Here, even waiting becomes an experience of calm and comfort, where nature’s language is reinterpreted into restful form.
The image of the mountainis distilled into minimalist lines. An orderly sequence mirrors the rhythm of neatly arranged equipment. As if drawn in by nature’s own gravity, one is irresistibly pulled—fully immersed in the space.
山形的语汇,被天花板的黑白对比极简化。罗列的排序,与健身器材的井然有序相呼应,简洁的空间设计,自然传递出运动健身的引力,让人不禁想对号入座,一起尽情奔跑,挥汗如雨。
The mountain motif is abstracted on the ceiling through a striking contrast of black and white, its forms reduced to clean, linear geometry. This repetition and alignment echo the structured layout of fitness equipment, creating a visual rhythm of motion and intent. The simplicity of the spatial design speaks quietly yet powerfully inviting movement, inviting motion, inviting sweat and exhilaration. It is a space that doesn’t demand participation it inspires it.
 举报
举报
别默默的看了,快登录帮我评论一下吧!:)
注册
登录
更多评论
相关文章
-

描边风设计中,最容易犯的8种问题分析
2018年走过了四分之一,LOGO设计趋势也清晰了LOGO设计
-

描边风设计中,最容易犯的8种问题分析
2018年走过了四分之一,LOGO设计趋势也清晰了LOGO设计
-

描边风设计中,最容易犯的8种问题分析
2018年走过了四分之一,LOGO设计趋势也清晰了LOGO设计


































































