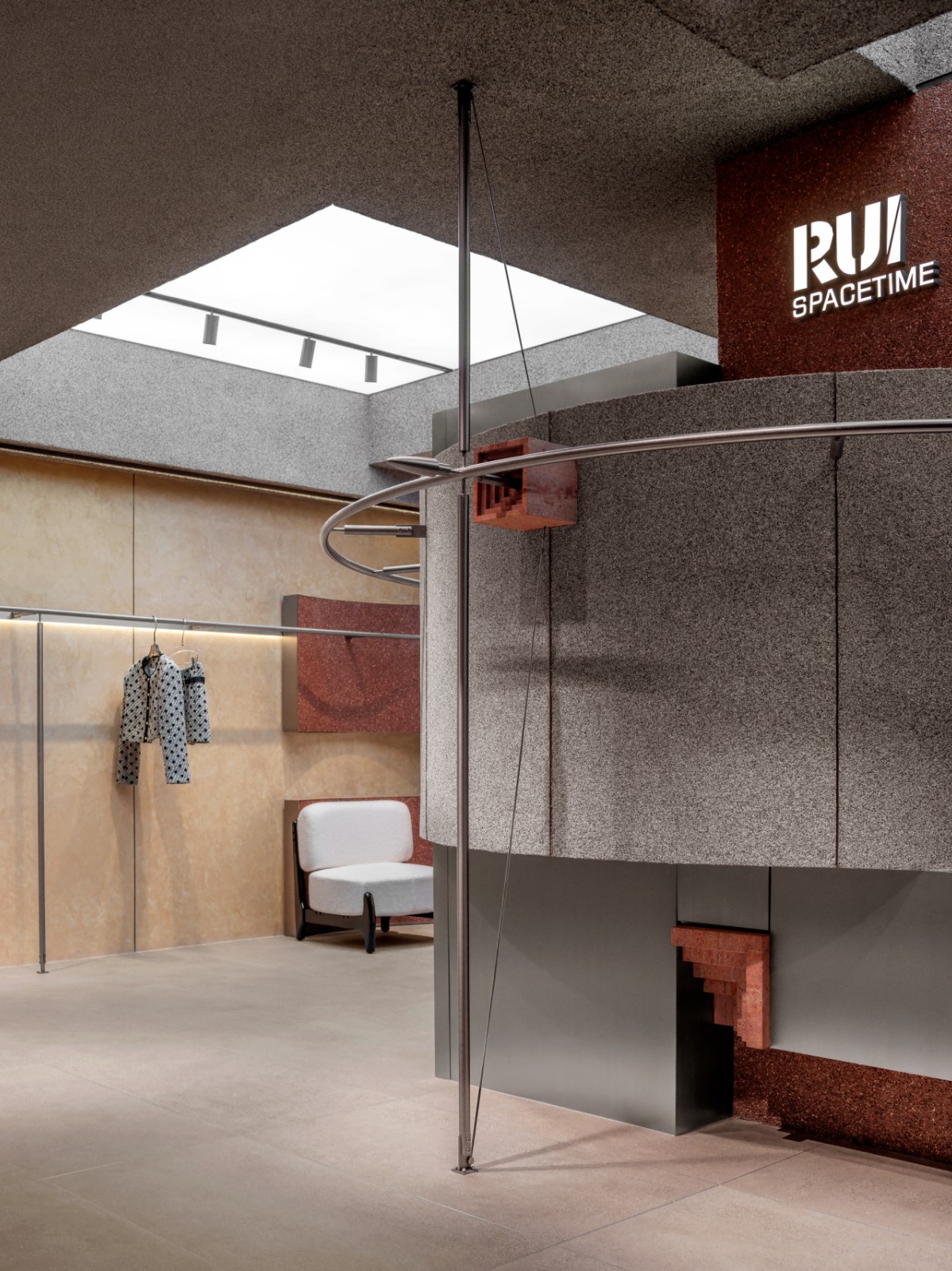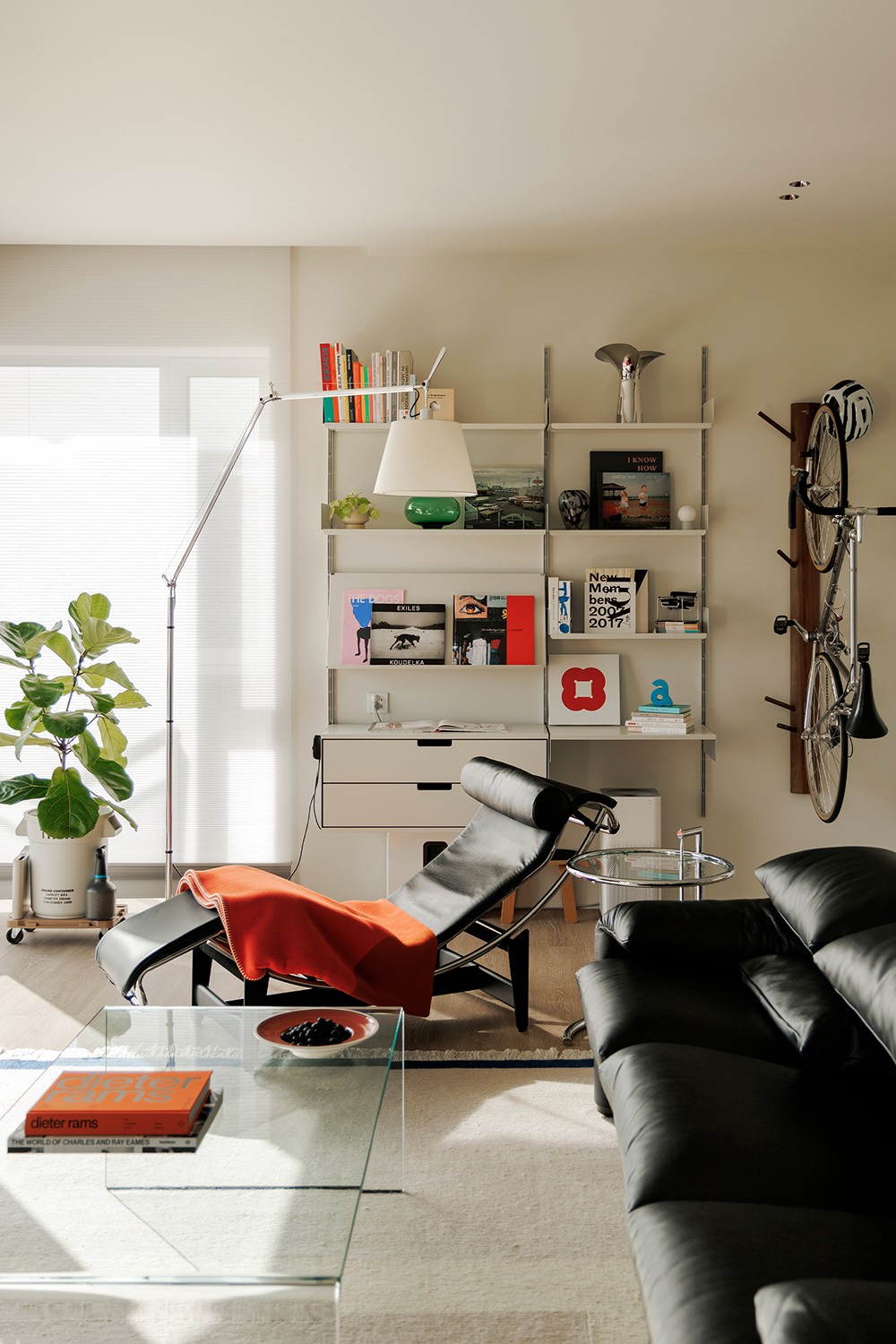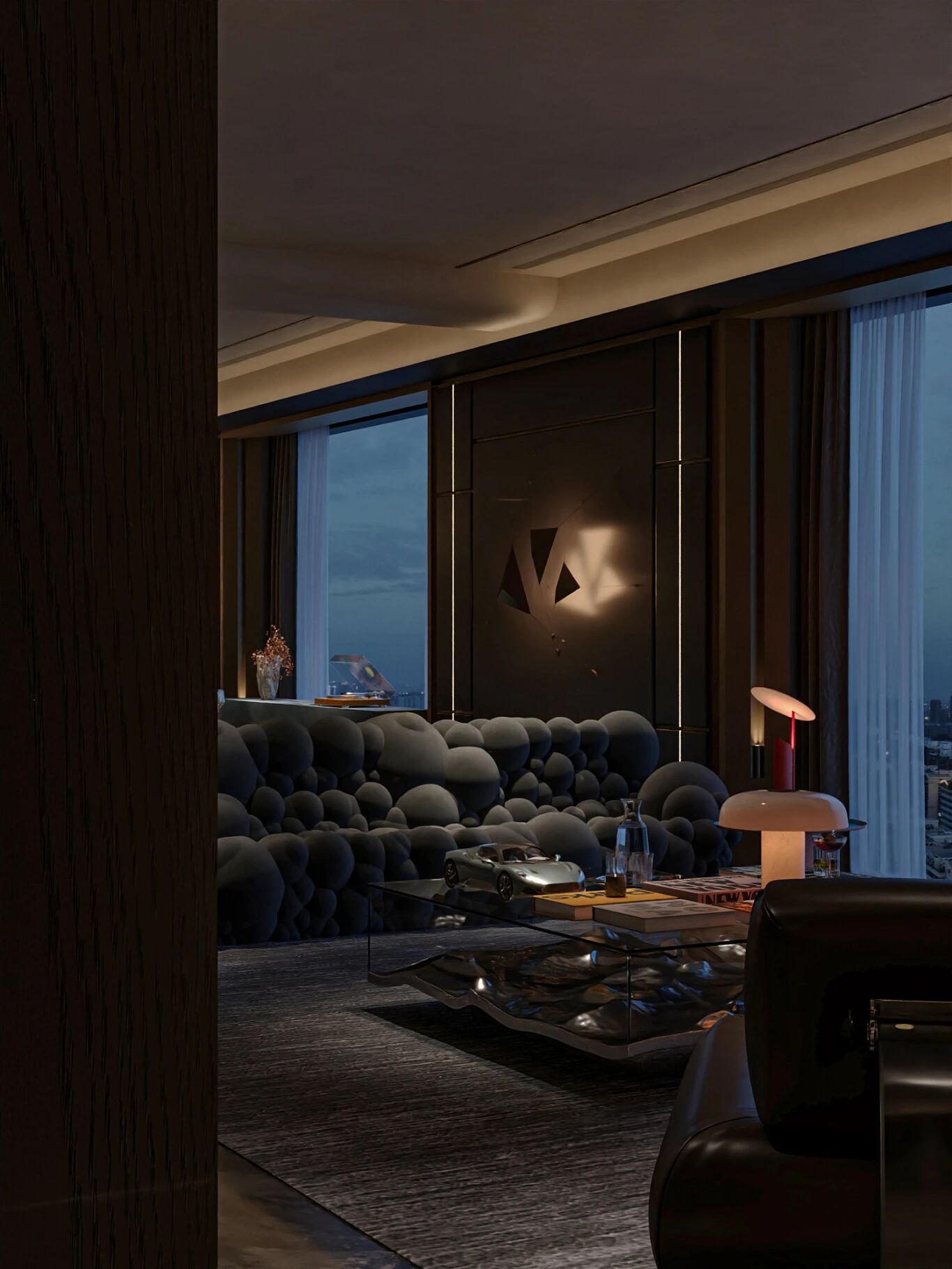Day Center and Home for the Elderly of Blancafort Guillem Carrera
2016-03-19 09:00
© Adrià Goula
(AdriàGoula)


架构师提供的文本描述。布兰卡福特老人日间中心和养老院。
Text description provided by the architects. Day center and home for the elderly of Blancafort.
© Adrià Goula
(AdriàGoula)


Axonometric


为布兰卡福特村及其邻近城市的老年人提供的必要的社会建筑。
A social building necessary for the elderly of the village of Blancafort and its neighboring municipalities.
Elevations and Sections
海拔和剖面


© Adrià Goula
(AdriàGoula)


© Adrià Goula
(AdriàGoula)


通过对地块及其环境的初步观察,人们认为,未来的建筑不仅要解决孤立建筑的方案和要求,还必须帮助巩固最近的城市结构,创造出一个具有自己个性和公共特征的村庄入口。
The initial observation of the plot and its environment led to consider that the future building did not have to solve only a program and a requirement of an isolated building, but it also had to help consolidate the nearest urban fabric, creating an entrance to the village with its own personality and public character.
First Floor Plan
一层平面图


·Llenar el espacio del solarconun Edificio que aporte un patio in pcada uno de los dos tabamientos públicos。
· Llenar el espacio del solar con un edificio que aporte un patio interior para cada uno de los dos equipamientos públicos.
© Adrià Goula
(AdriàGoula)


建议将建筑物向周围三条街道和公共绿地开放,将原有的挡土墙变成建筑物的底座,并为两种公共设施各建立一个公共通道核心和一个内部庭院。
It is proposed to open the building to the three surrounding streets and public green area, turning the preexisting retaining wall into the base of the building and creating a core of common access and an internal courtyard for each of the two public facilities.
© Adrià Goula
(AdriàGoula)


老人之家将其主要空间引向周围的景观,而日中心则将其主要空间引向一个更大的内部庭院,用于聚会和用户更悠闲的活动。
The Home for the elderly directs its main space to the surrounding landscape, while the Day Center directs its main space to a larger internal courtyard, designed for the gathering together and more leisurely activity of its users.
© Adrià Goula
(AdriàGoula)


外部完成响应不需要持续的维护。混凝土可能被认为是一种冷材料,它与温暖的木材饰面、风化钢和石料相平衡,这些金属和石头连接着墙壁插座(在同一村庄的几个地方使用,这是该地区的典型情况)和投影的植被地区。
The external finishes respond to not require continuous maintenance. The possible perception of concrete as a cold material is balanced with warm wood finishes, weathering steel and stone that lines the wall socket (used in several places in the same village which is typical from the area) and projected vegetated areas.
© Adrià Goula
(AdriàGoula)


至于室内装修,这些目的是为用户提供必要的温暖,以享受设计为舒适的建筑在他们的生活的最后阶段。
As for the interior finishes, these aim to provide users with the warmth necessary to enjoy a building designed to be comfortable during the last stage of their life.
© Adrià Goula
(AdriàGoula)


en cuanto a los acabados Interiores,estos装腔作势,从事必要的工作。
En cuanto a los acabados interiores, estos pretenden aportar a los usuarios la calidez necesaria para que disfruten de un edificio concebido para hacer más confortable la última etapa de su vida.
























































Architect Guillem Carrera
Location 43411 Blancafort, Tarragona, Spain
Category Municipal Building
Area 647.0 m2
Project Year 2013
Photography Adrià Goula































