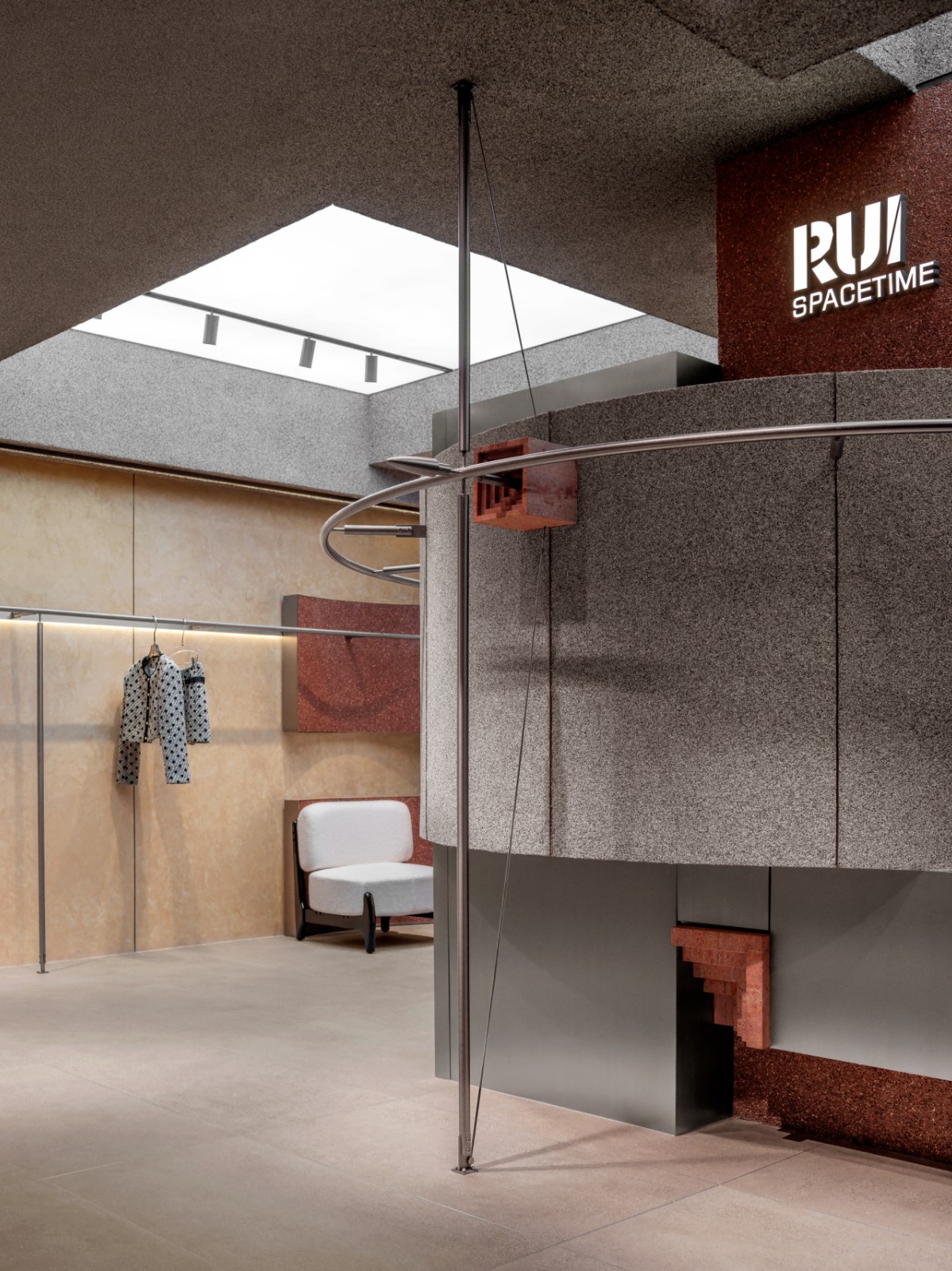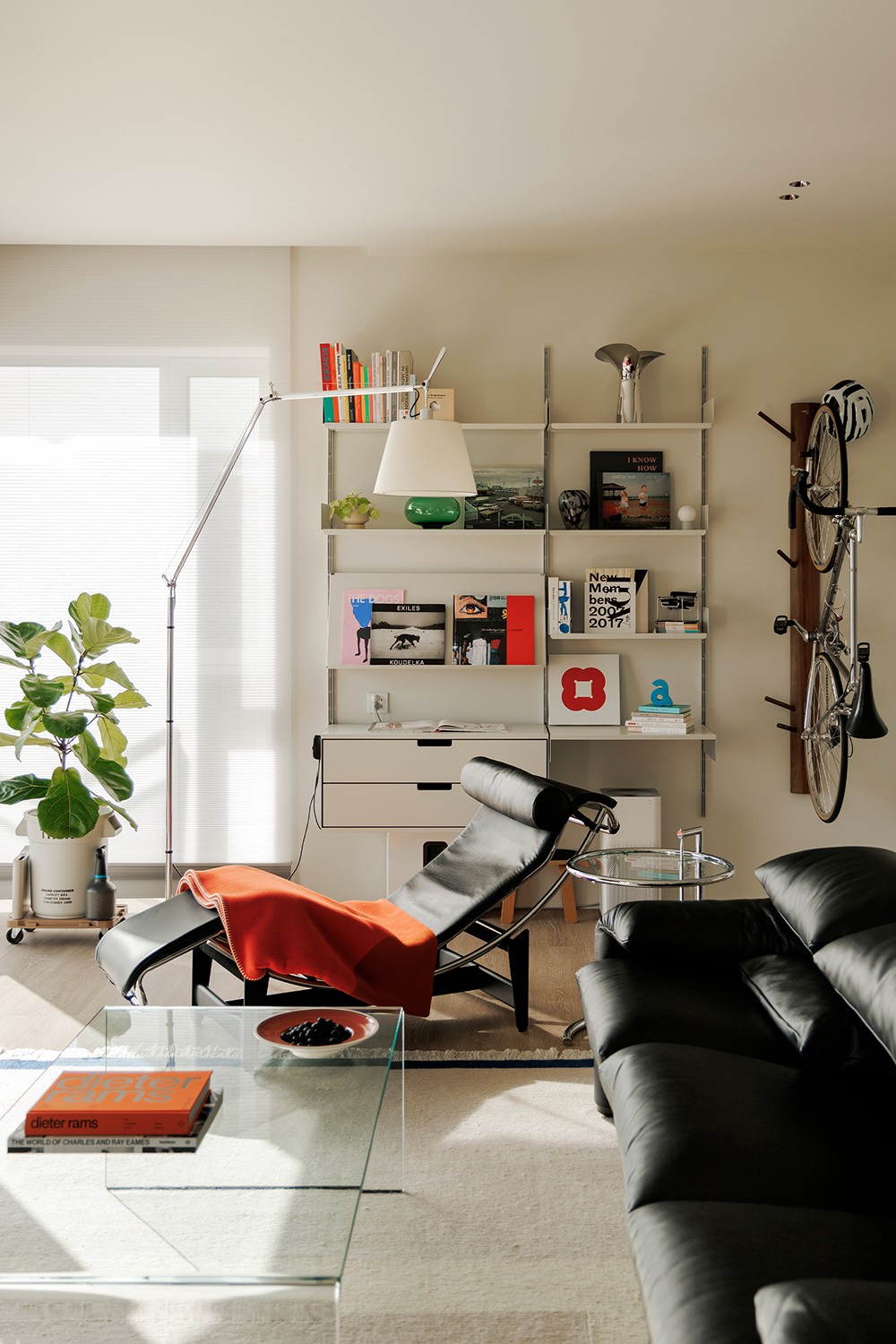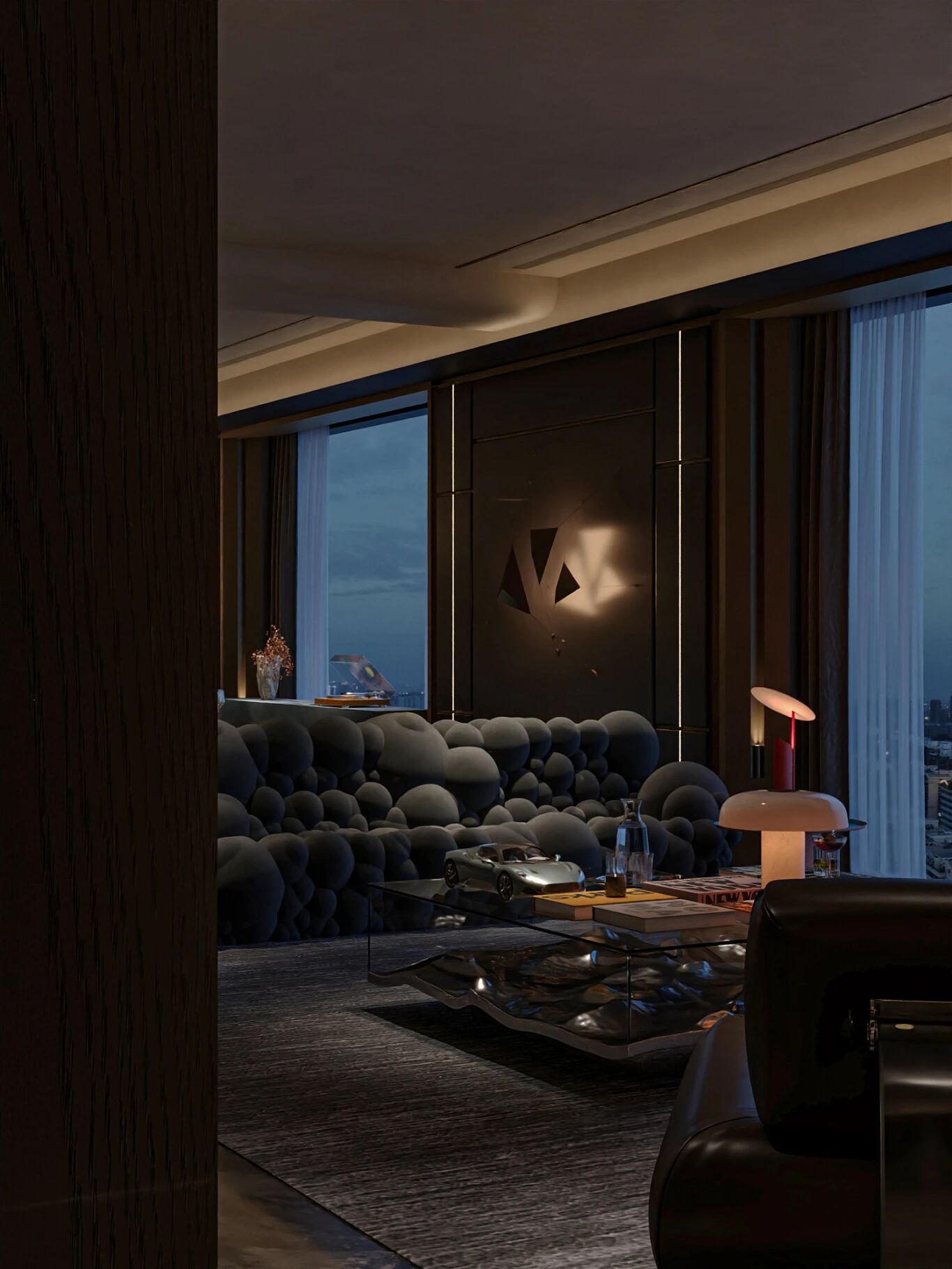Media Library St Paul Peripheriques Architects
2015-09-22 05:00
© Luc Boegly
吕克·博格利


架构师提供的文本描述。新媒体图书馆构建了圣保罗城的“门户”。其区位选择是对城市景观尺度上强烈身份认同的回应。这座建筑必须通过信息和培训成为一个文化地标,并通过其建筑成为一个视觉的里程碑。
Text description provided by the architects. The new media library structures “the gateway” of Saint-Paul city. Its location choice comes as an urban answer to the need of a strong identity in the landscape scale. This building has to become a cultural landmark, through information and training, as well as a visual one through its architecture.
© Luc Boegly
吕克·博格利


位于海和山之间,建筑的形状是一个34米的侧方立方体。与“书籍”媒体相关的大量美学词汇强化了城市地标的概念:FA的结构由一堆波浪线构成,让人联想到书页图案。这些“页面”是围绕建筑活动的太阳能遮阳系统。它产生一个温暖的过滤光,保持最佳的热舒适。这是加强了由百叶窗叶片制成的立面,这创造了开口,以自然通风的建筑物。
Located between sea and mountain, the building shape is a 34m side cube. The idea of an urban landmark is enhanced by a strong aesthetic vocabulary of the volume related to the ”book” media: façades are structured by a stack of wavy lines reminiscent of the book pages pattern. Those “pages” are solar shading systems vibrating around the construction. It generates a warm filtered light, maintaining an optimum thermal comfort. This is reinforced by façades made of louvres window blades which creates openings to naturally ventilate the building.
© Luc Boegly
吕克·博格利


First Floor Plan
一层平面图


© Luc Boegly
吕克·博格利


在这本书中,一些页面像眼睛一样打开,创造出建筑的结构:媒体中心的大厅,花园,以及散布在顶层的几个露台,塑造了印度洋景观的一些观景台。作为书的插图,天花板的各个层次揭示了一些图片由米哈尔伯尔关于媒体和留尼汪的遗产。
In this book, some pages opens like eyes to create chapters, that structures the building : The lobby of the media center, the garden, and the several terraces spread over the top levels molds some lookouts on the Indian Ocean landscape. As book illustrations, the ceilings of the levels reveals some pictures by Michal Batory about medias and Reunion’s heritage.
© Luc Boegly
吕克·博格利


.jpg)

© Luc Boegly
吕克·博格利


在地板上,一些被设计成有机形状的小岛被长凳包围着,这就会让我们休息一下。这个花园使媒体中心在这个地区进行了一次愉快的旅行。
On the floor, some planted islets designed like organic shapes are surrounded by benches, that invites to take a break. The garden places the media center into a pleasant journey in the district.












































.jpg)









.jpg)

.jpg)

.jpg)



Architects Peripheriques Architects
Location Chaussée Royale, 97460 Saint Paul, Ile de la Réunion, France
Category Library
Design Team Emmanuelle Marin, David Trottin, Anne-Françoise Jumeau
Area 4567.0 sqm
Project Year 2015
Photographs Luc Boegly
























