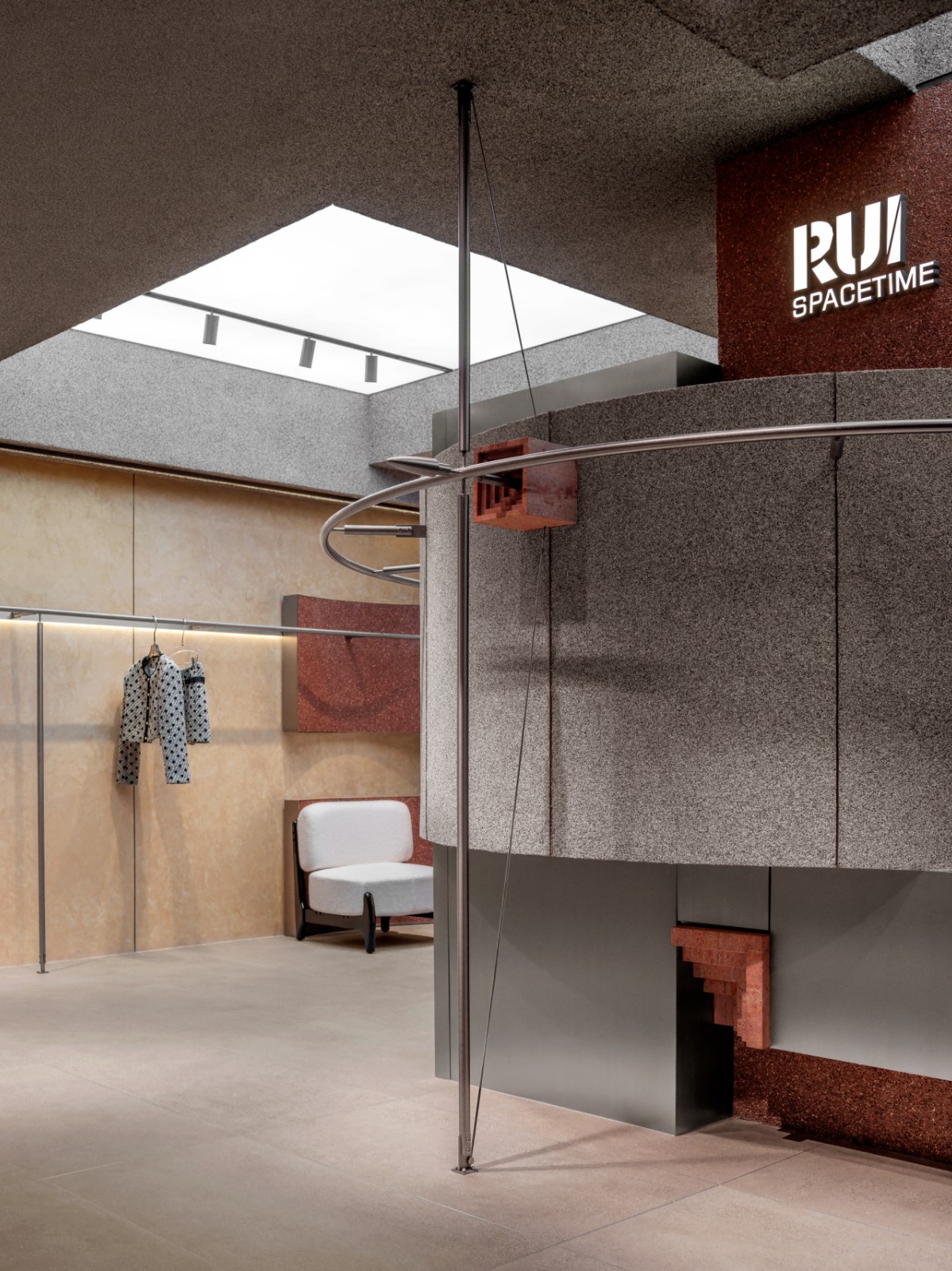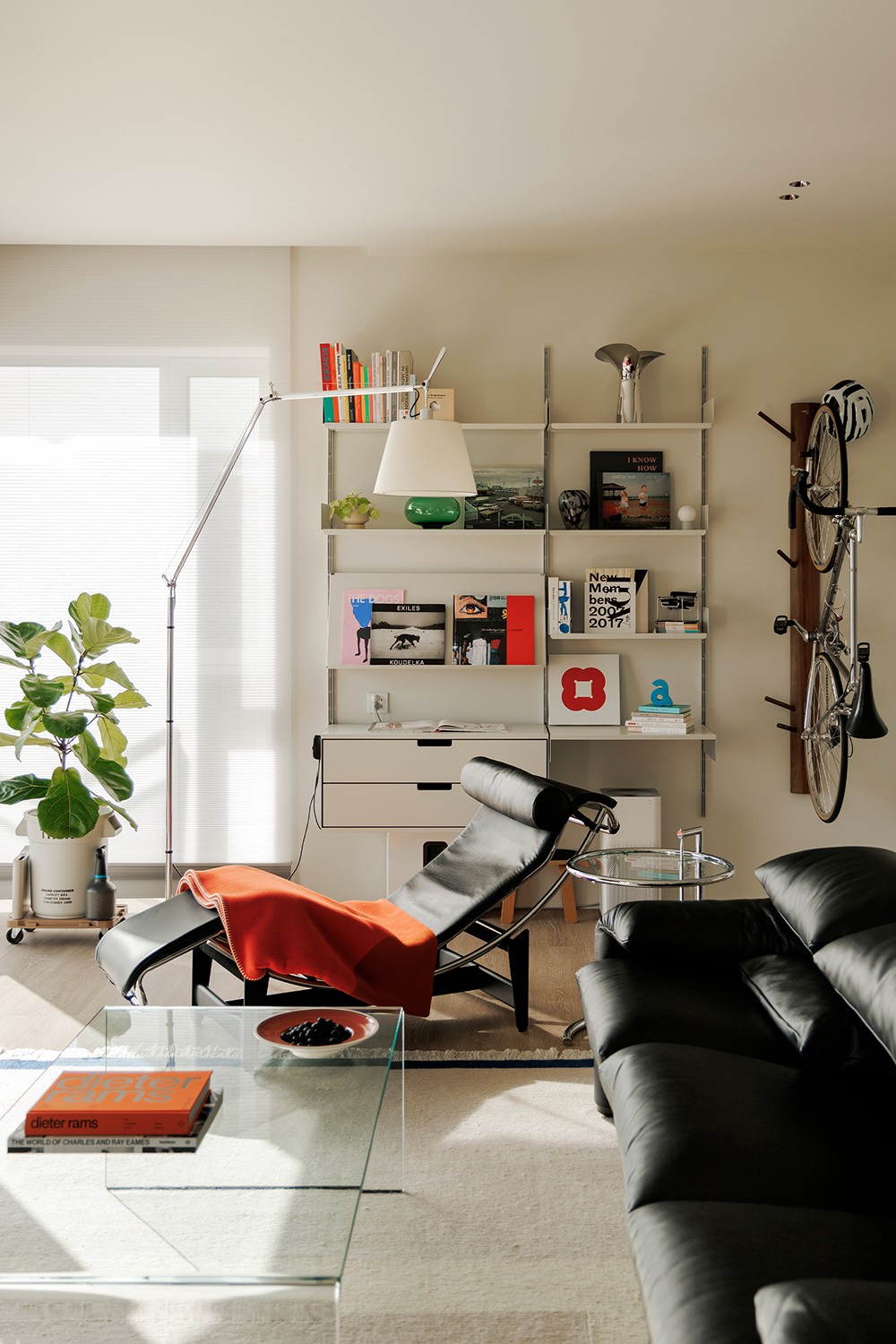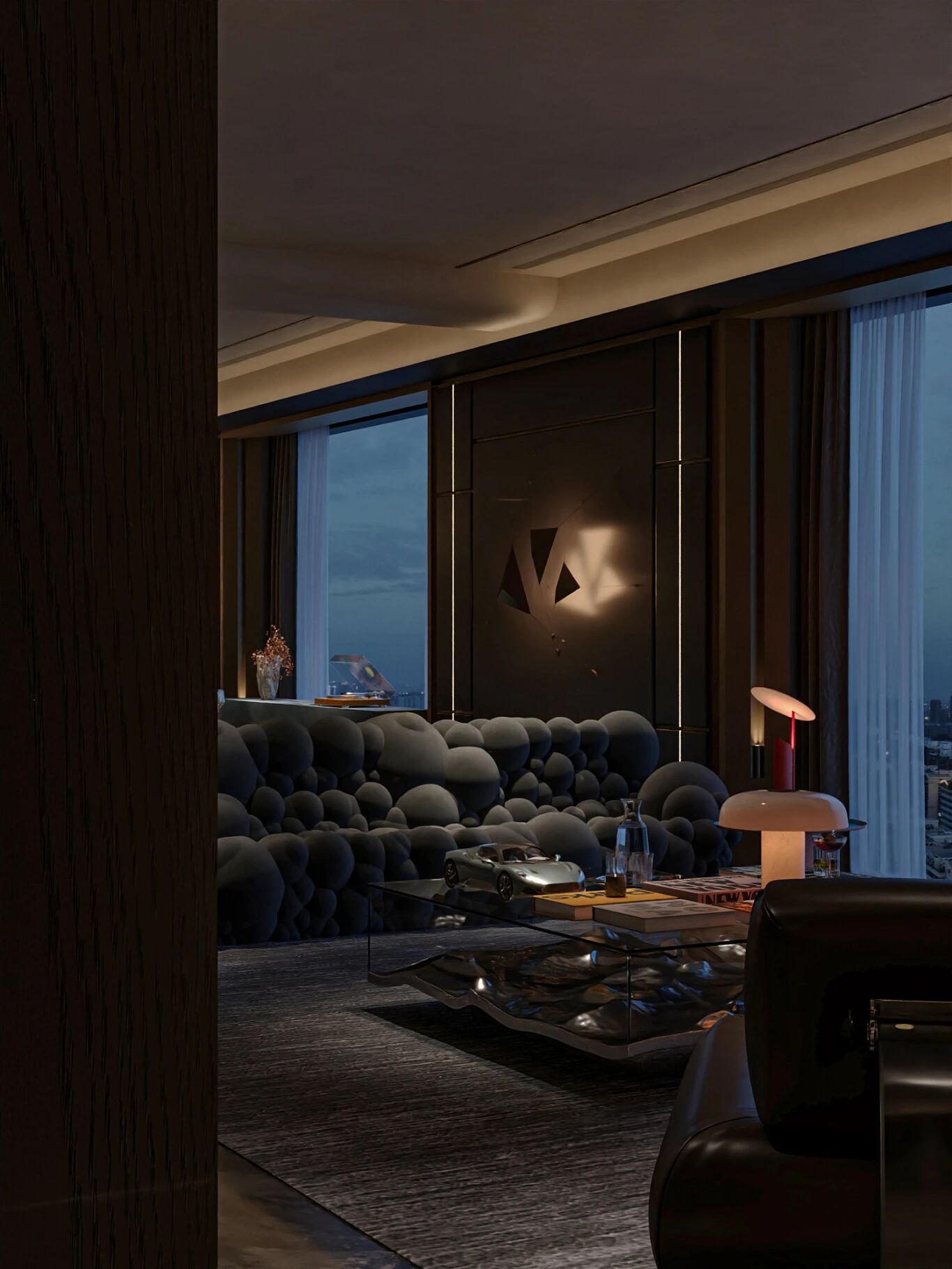Gurten Pavilion (Gupa) mlzd
2015-05-30 09:00
© Alexander Jaquemet
c.Alexander Jaquemet


架构师提供的文本描述。古尔滕馆是一个节日和功能的场所,全年提供大型公共活动。展馆位于古老的观景台遗址上,提供了自19世纪中叶第一家古尔滕餐厅建造以来最精致的伯尔尼和阿尔卑斯山景观。这座建筑,在设计竞赛中获胜,以其非凡的透明度和独特的、不间断的壮丽景色捕捉到了这一主题。
Text description provided by the architects. The Gurten Pavilion is a festive and functional venue available throughout the year for large public events. The pavilion is located on the site of the old Belvedere, offering the most exquisite view of Bern and The Alps since the construction of the first Gurten restaurant in the mid 19th century. The building , the winning entry of a design competition, captures this motif with its exceptional transparency and its unique, uninterrupted magnificent view.
© Alexander Jaquemet
c.Alexander Jaquemet


大厅的四面八方都是玻璃的,坐落在一个突出的钢平台上。宽跨屋顶的边沿是一条优美的薄薄的条状.屋顶似乎浮在水面上,其支撑结构仅由一个圆滑、光亮的镀镍层组成,反映了巨大的钢支柱。这一节在大厅本身和厨房之间运行,沿着山边的南面和衣帽间。纵横交错的钢丝绳支撑也集成在同一部分。它们吸收风荷载,提供结构的抗震安全性和抗震能力。
The hall – glazed on all sides – is perched on a projecting steel platform. The edge of the frame of the broad-spanned roof tapers to a graceful thin strip. The roof seems to float, its support structure comprised only of an inner circle of sleek, shiny nickel-plated reflecting massive steel stanchions. This stanchion row runs between the hall proper and the kitchen running along the southern façade on the mountain side with the cloakroom. The criss-crossing steel cable bracings are also integrated in the same section. They absorb the wind load and provide for the structure’s seismic safety and resistance to earthquakes.




可以开放北侧的三部分立面,以便在温暖的夜晚,客人可以坐在环绕大楼的阳台上,通过阳台的玻璃栏杆欣赏令人叹为观止的全景景色。这座相对简陋的建筑的黑色金属结构是由闪闪发光的金色地板到天花板遮阳窗帘、透红黄色黄铁矿砾石的水磨石地板和巨大的黄铜门组成的。整座建筑因其整合的艺术而变得更加丰富,即嵌入在沿北立面的水磨石中的歌曲文字的铝字母,以及划分大厅的银色窗帘上的地平线的主题。
Three sections of the north-side façade can be opened up so that on balmy evenings guests can sit outside on the balcony that encircles the building and take in the breath-taking panoramic view via the glass balustrade of the balcony. The black-coated metal structure of the comparatively modest building is made festive by the gleaming golden floor-to-ceiling sunshade curtains, the terrazzo floor with its reddish-yellow pyrite gravel from Lake Thun, and the monumental brass gates. The entire building is enriched by virtue of the art integrated in it, i.e. the aluminium letters of a song text embedded in the terrazzo running along the north façade and the motif of the horizon on the silver curtains subdividing the hall.
© Alexander Jaquemet
c.Alexander Jaquemet


室外遮阳、屋顶通风、地板下采暖和强制空气采暖-后者使建筑物在短时间内能够达到预期的环境温度-所有这些都为建筑物在各种天气和运行条件下的节能气候控制提供了条件。
The external solar blind, the roof ventilation, the under floor heating and the forced-air heating – the latter enabling the building to be brought to the desired ambient temperature within a brief period of time – all provide for the structure’s energy-efficient climate control in a wide variety of weather and operating conditions.
© Alexander Jaquemet
c.Alexander Jaquemet


























































Architects :mlzd
Location Gurtenkulm, 3084 Köniz, Switzerland
Category Hospitality Architecture
Design Team Roman Lehmann, Stefan Leiseifer, Claude Marbach, Pat Tanner, Daniele Di Giacinto, Julia Wurst, Johannes Weisser, Moritz Werner
Area 760.0 sqm
Project Year 2014
Photographs Alexander Jaquemet
























