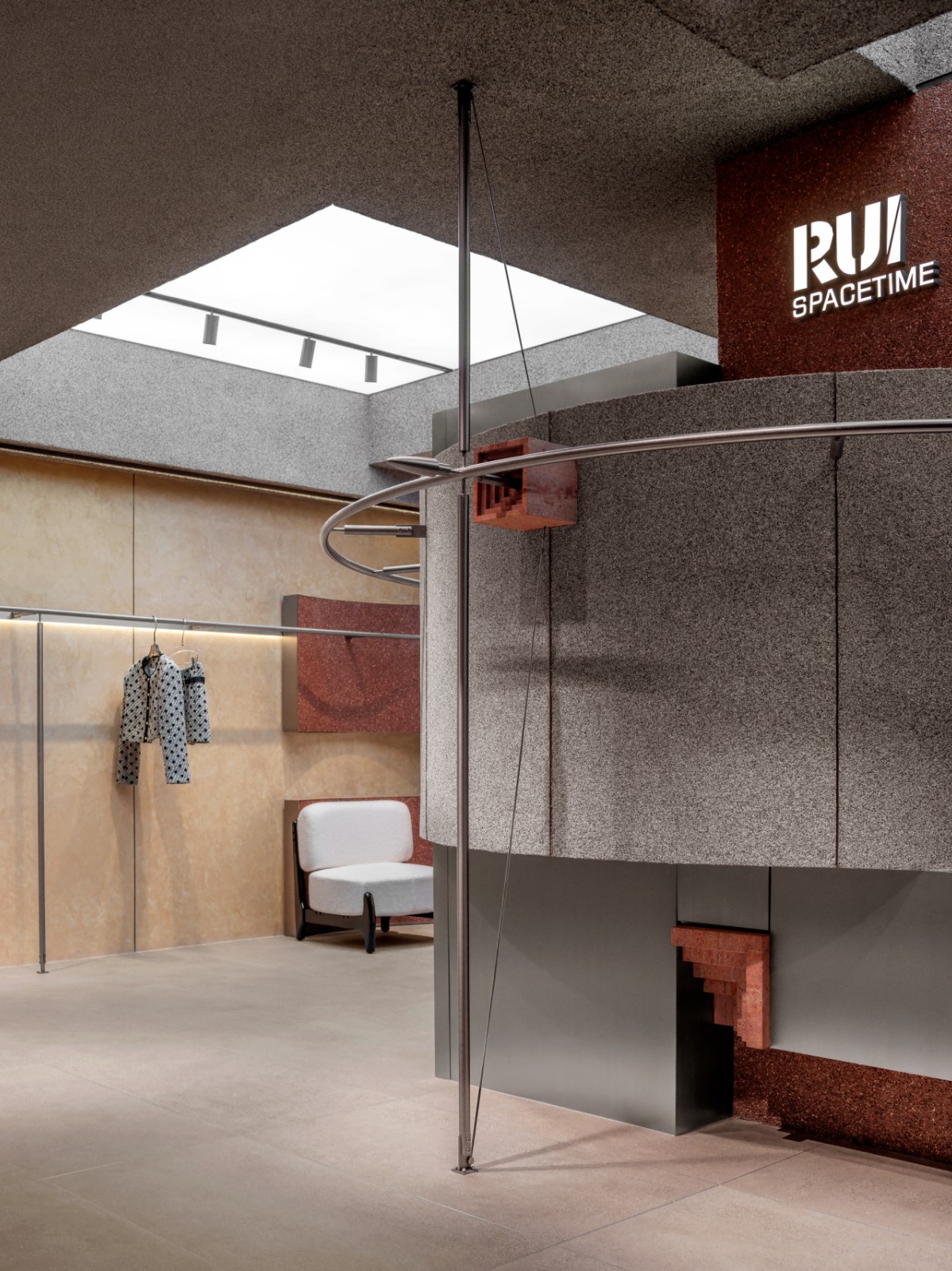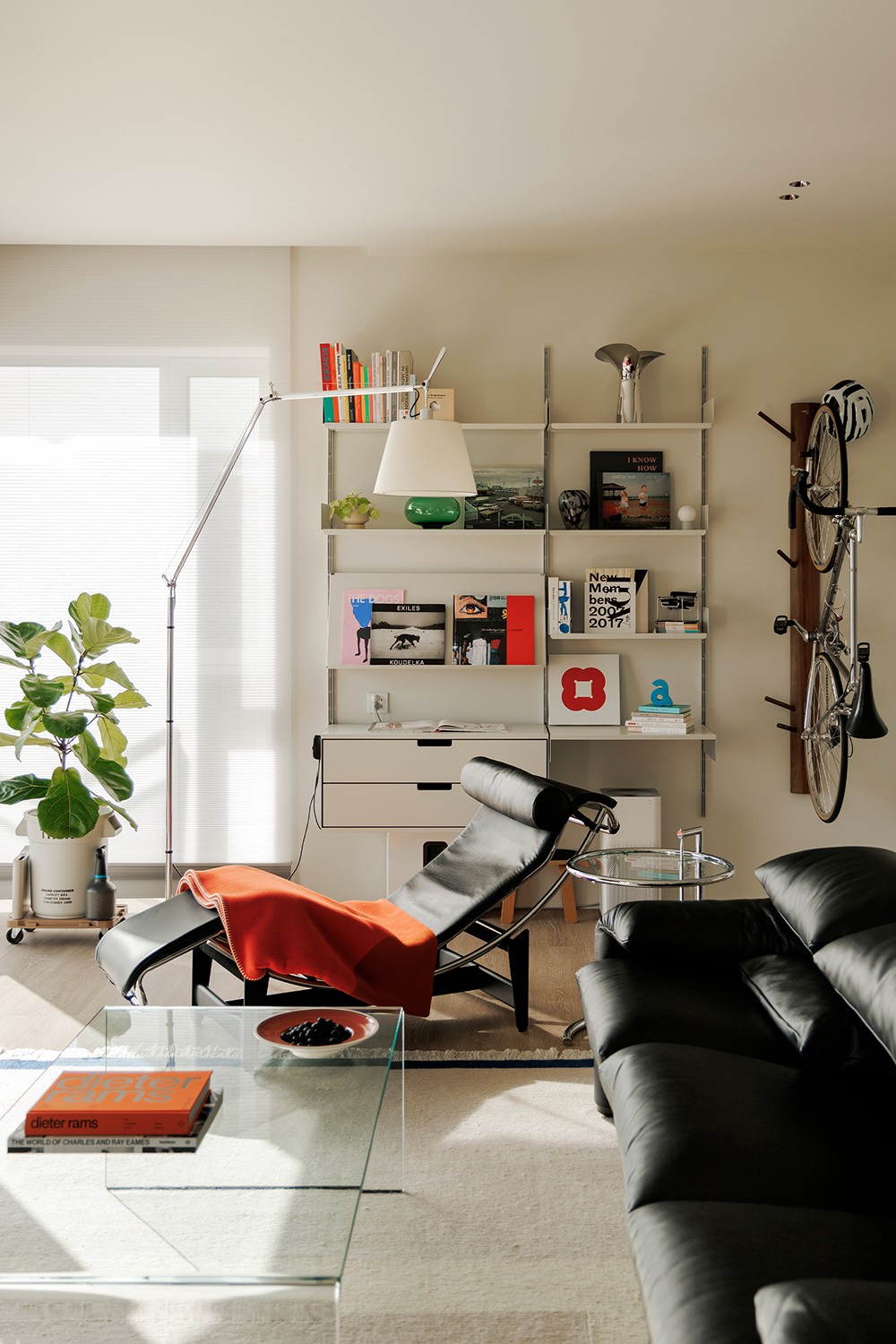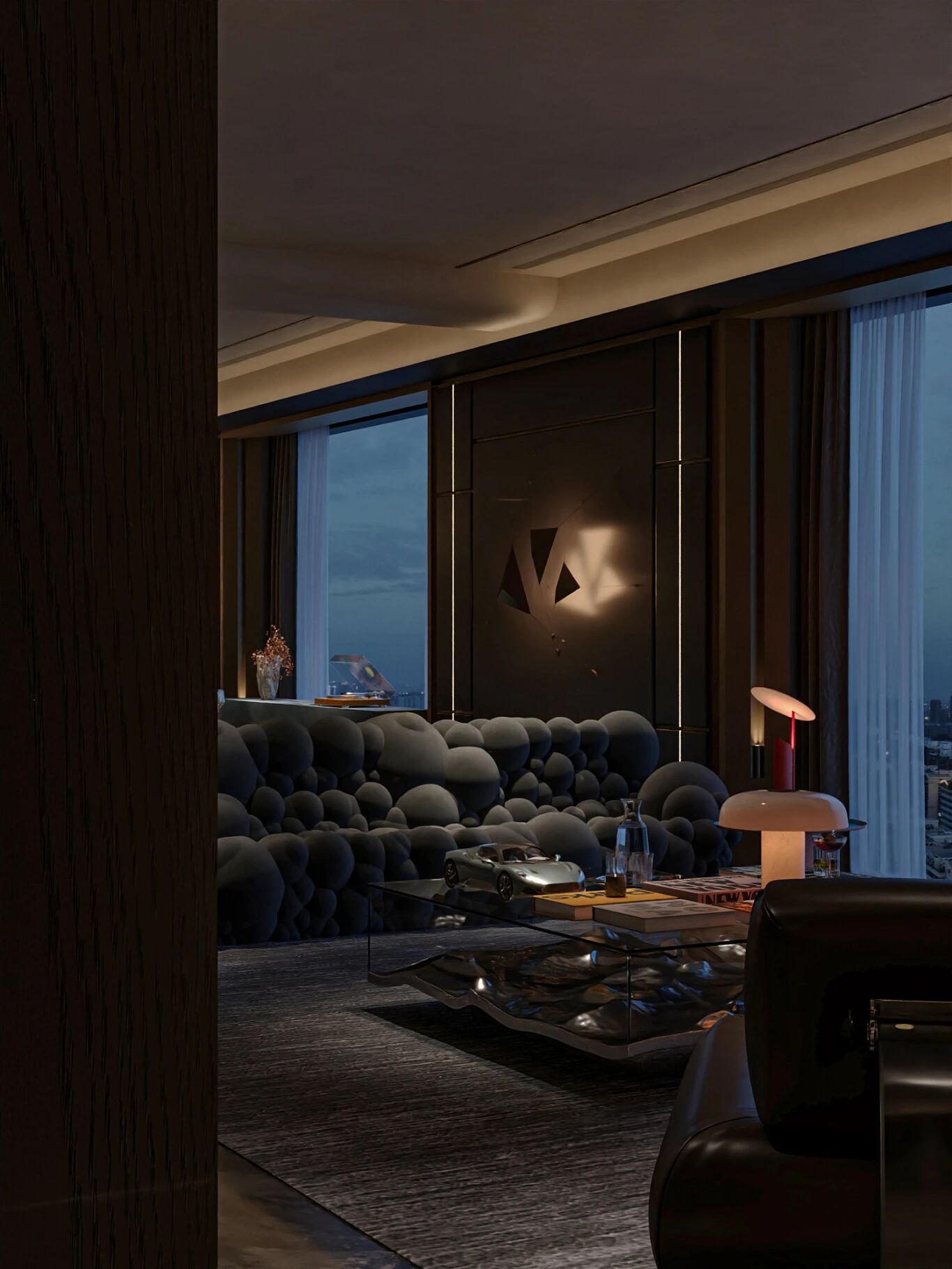G9 Shanghai Atelier INDJ
2014-06-06 01:00
© Bono Yan
(年)


架构师提供的文本描述。Aelier INDJ已经建成了G九上海(G9上海),这是一家位于中国大陆第一家豪华百货公司莱恩·克劳福德(Lane Crawford)旗下的三层高空间内的餐厅空间。G九存在于餐饮的主要目的之外,并深入到展览、景观和参与的领域。
Text description provided by the architects. Atelier INDJ has completed G九 上海 (G9 Shanghai) a restaurant space set within a dramatic triple height space that is part of mainland China's first luxury department store; Lane Crawford. G九 exists beyond it primary purpose of dining and delves into a realm of exhibition, spectacle and participation.


从项目启动之初起,Atelier I-N-D-J创始人伊恩·道格拉斯·琼斯(Ian Douglas-Jones)就领导了该项目的雄心-“这个非常相称的空间必须被开发和庆祝,我很早就说服了客户,这提供了一个机会,可以创造一种颠覆先入为主的观念的东西”,“项目的所有要素都得到了仔细的考虑;从定制家具到超大规模的交互式灯光安装,以英国艺术家INSA的一个主要地点的具体艺术作品结束,这篇协作作品看到了956盏灯光装置与艺术作品融合在一起,一起工作。
From the projects inception Atelier I-N-D-J founder Ian Douglas-Jones led the projects ambitions – “the unusually proportioned space just had to be exploited and celebrated, early on I had persuaded the client that this presented an opportunity to create something that subverts preconceptions” All elements of the project have been carefully considered; from bespoke furniture to a super scaled interactive light installation that terminates in a major site specific art work by British Artist INSA, this collaborative piece sees the 956 lights of the light installation merge with the art work, working together as one.
© Bono Yan
(年)


技术、工业和奢侈品相互碰撞,体现在混凝土、生钢、黑色大理石、闪闪发光的黄金、明亮的灯光和高雅的艺术之中。G九是对中国经济超级大国崛起的一次傲慢的庆祝,更多的是与东方巴黎(上海)相配的黄金闪闪发光。奢侈品和奢侈的概念随着英莎的艺术墙而达到顶峰。互动照明装置通过空间级联结束在INSA的商标‘涂鸦癖’-一个对现代愿望的图标的探索。
Technology, Industry and Luxury collide; manifest in concrete, raw steel, black marble, shimmering gold, bright light and high art. G九 is a brash celebration for the rise of the Chinese economic super power, more so glittered with gold befitting of the Paris of the east - 上海 . The notion of luxury and excess reaches its pinnacle with INSA’s art wall. The interactive Lighting installation cascades through the space terminating in INSA's trademark 'Graffiti Fetish'- an exploration of the iconography of modern aspirations.
Floor Plan


一张22米长的黄铜桌将主要空间分成两半,既可用作班格特桌,也可用于指示简单就餐安排的跑道。VIP餐厅平台在上方的横向光束上保持平衡,不仅是象征性的地位提升,而且也是测量下面空间的唯一壮观位置,这里邀请用户参与灯光安装和艺术作品-一个3D深度感测相机可以让用户通过简单的手势来控制光线的速度、亮度和图案。以这种方式,光的安装和艺术工作在一个单一的用户控制的同步。
A 22m long brass table bisects the primary space acting as both banquette table and runway that dictates a simple dining arrangement. Balanced upon a lateral beam above, a VIP dining platform serves not only as symbolic elevation of status, but also as exclusive position of grandeur from which to survey the space below, here users are invited to engage in the light installation and art piece - a 3D depth sensing camera empowers the user with the ability to control the speed brightness and pattern of the light with simple hand gestures. In this way the light installation and art work in synchronisation controlled by a singular user.
© Bono Yan
(年)


INDJ和INSA之间的灯光安装和艺术作品合作标志着INSA在GIF媒体上的开创性工作的发展;在这种情况下,多个框架被绘制、拍摄和数字动画化。G9是这一过程的逆转,数字在67平方米的艺术作品中具体表现出来。
The light installation and art work collaboration between INDJ and INSA marks an evolution of INSA's pioneering work with the GIF medium; whereby multiple frames are painted, photographed and animated digitally. G9 is a reversal of this process whereby the digital is manifested physically in the 67sqm art work.


14976 LED 9200米电缆956吊灯安装99座67平方米艺术品1台Kinect摄像机
14976 LED's 9200m of cable 956 pendant light installation 99 seats 67sqm artwork 1 Kinect camera
© Bono Yan
(年)






























Architects Atelier INDJ
Location Shanghai, China
Category Interiors Architecture
Architect in Charge Ian Douglas-Jones
Area 270.0 m2
Project Year 2014
Photographs Bono Yan
























