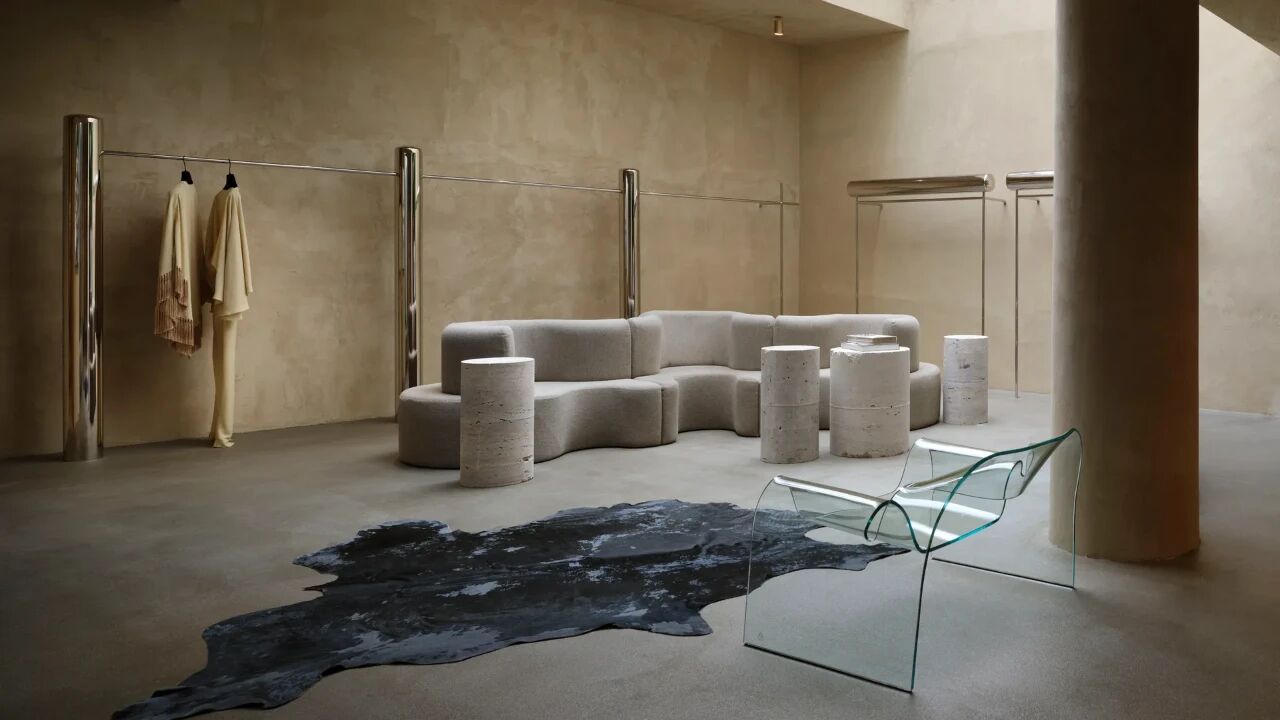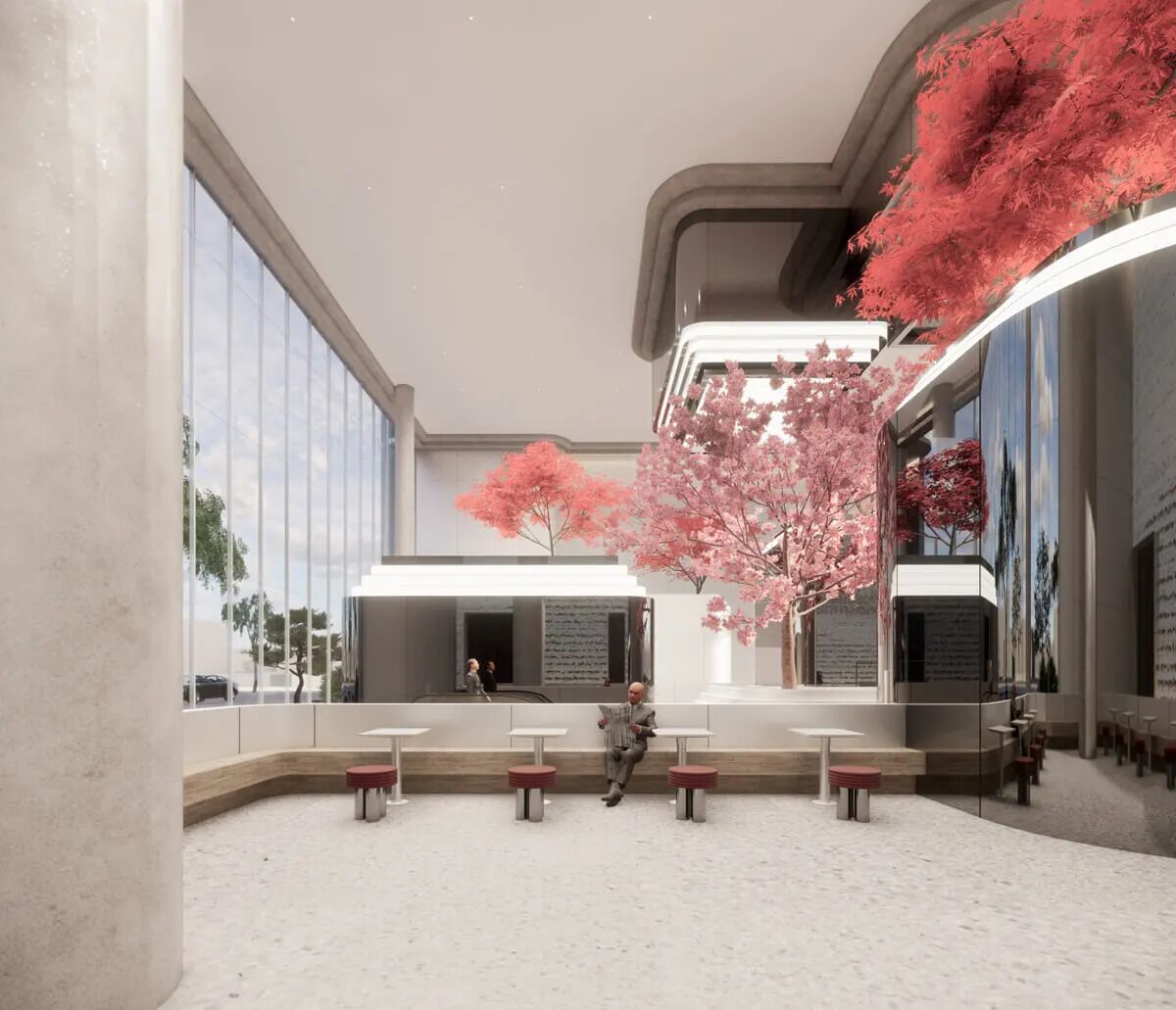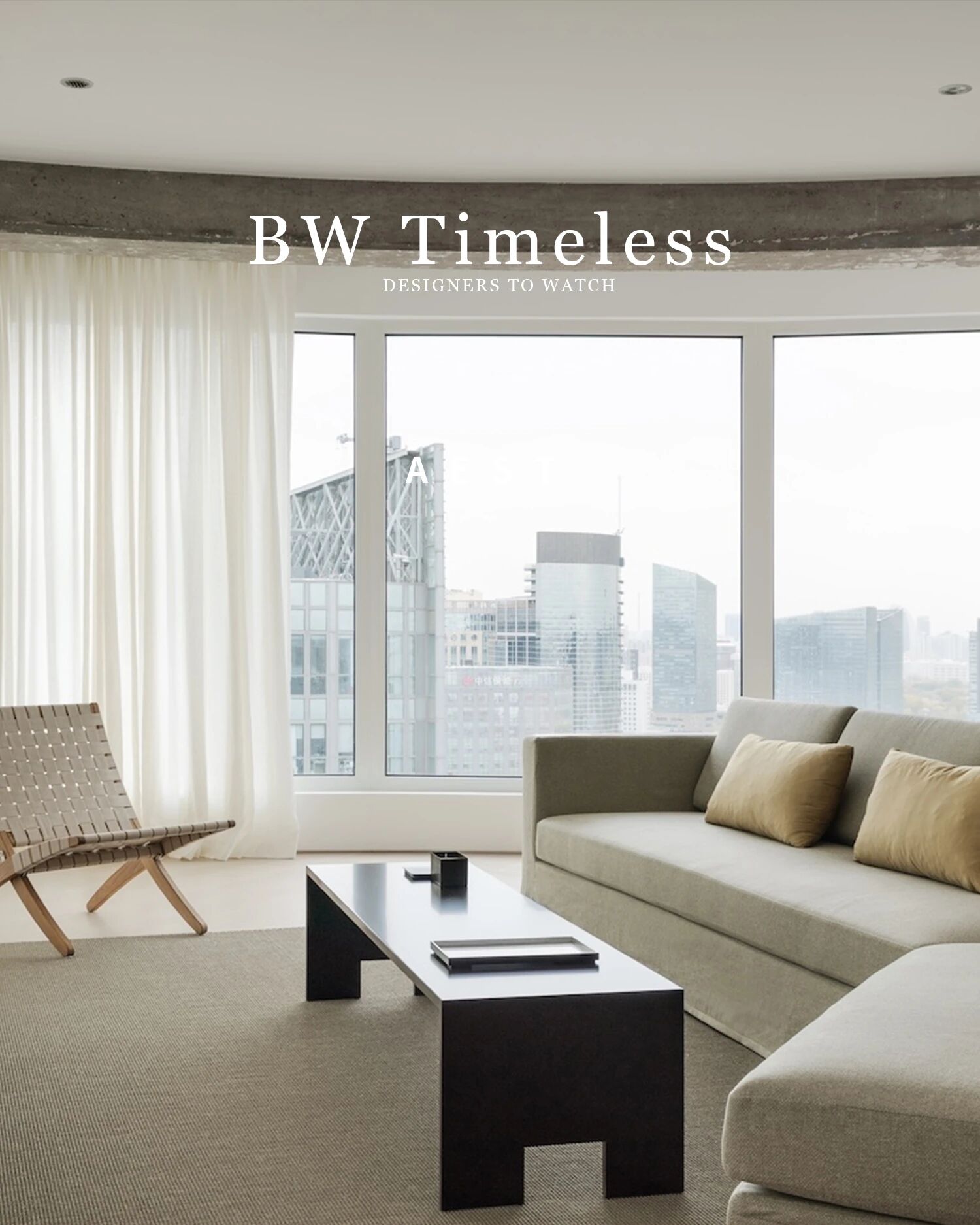Tactile split level family home by Thomas Spiers 汤玛斯·斯皮尔斯的触觉分裂式家庭住宅
2019-03-15 18:02
Located in Dulwich in the United Kingdom, Tactile House is a lovely split-level family home that recently underwent a found floor extension, a loft conversion, and some interior sprucing up, all thanks to the visions and precision of Thomas * Spiers.
触觉屋位于英国的杜尔威奇,是一个可爱的平分层家庭住宅,它最近经历了楼层延伸、阁楼改造和一些室内装饰,这一切都要归功于托马斯·斯皮尔斯的远见和精确性。
According to the designs, the ground floor of Tactile House is a veritable playground of textures. Part of their goal with this structure was to combine a variety of materials and styles in a way that would blend well with and prioritize interactive family living. This can be seen in action in the way a semi-closed playroom with a colourful set of storage drawers built right into the wall is set aside from but still visible and accessible from the kitchen and family room through a slatted wall.
根据设计,一楼的触觉屋是一个真正的游乐场的纹理。他们的目标之一就是将各种材料和风格结合在一起,使之与互动的家庭生活很好地融合在一起,并将其作为优先事项。这可以从一个半封闭的游戏室和一套五颜六色的储藏室的方式中可以看出,这些抽屉就建在墙上,但仍然可以从厨房和家庭房间通过一堵板条墙看到。
Throughout the house, visitors will see all kinds of materials at play. These include but are not limited to painted steel, exposed brickwork, varying ceiling levels and textures, plywood, and rope used as curtains. The goal of using so many materials in different ways was to establish different areas of the house to be specifically (and quite obviously) for playing, resting, eating, entertainment, and so on.
在整个房子里,游客将看到各种各样的材料在发挥作用。这些包括但不限于油漆钢,暴露砖块,不同的天花板水平和纹理,胶合板,和绳子用作窗帘。以不同的方式使用这么多的材料的目的是建立房子的不同区域,专门(而且非常明显)用于玩耍、休息、吃饭、娱乐等等。
On the upper floors, the bedrooms and bathrooms are quite modern. These were reconfigured to appear modern but still cozy, as evidenced in the contrast between the glass walls and the cozy reading alcove built into one wall. Everywhere you go inside the house you’ll find an emphasis on the ability of natural light to reach just about every space. This aim can be seen particularly well in the kitchen and living room where the entire wall is comprised of a collage of windows. This wall keeps up the priority on designating space without cutting anything off by making the entire stunning backyard visible from where one might relax or eat a meal.
在楼上,卧室和浴室都很现代化。这些被重新配置成现代但仍然舒适,从玻璃墙和建在一堵墙上的舒适的阅读壁龛之间的对比就可以看出这一点。无论你走进房子里的任何地方,你都会发现强调自然光的能力,以达到几乎每一个空间。在厨房和起居室里,这一目标尤其明显,因为整个墙都是由一组窗户拼贴而成的。这堵墙保持了指定空间的优先权,不切断任何东西,使整个令人叹为观止的后院可见,人们可以在那里放松或吃一顿饭。
Photographs by: James Whitaker, Billy Bolton, and Emily Seymour-Taylor
照片:詹姆斯·惠特克、比利·博尔顿和艾米莉·塞摩-泰勒
CATEGORIES: Dream Home • House
 举报
举报
别默默的看了,快登录帮我评论一下吧!:)
注册
登录
更多评论
相关文章
-

描边风设计中,最容易犯的8种问题分析
2018年走过了四分之一,LOGO设计趋势也清晰了LOGO设计
-

描边风设计中,最容易犯的8种问题分析
2018年走过了四分之一,LOGO设计趋势也清晰了LOGO设计
-

描边风设计中,最容易犯的8种问题分析
2018年走过了四分之一,LOGO设计趋势也清晰了LOGO设计




















































