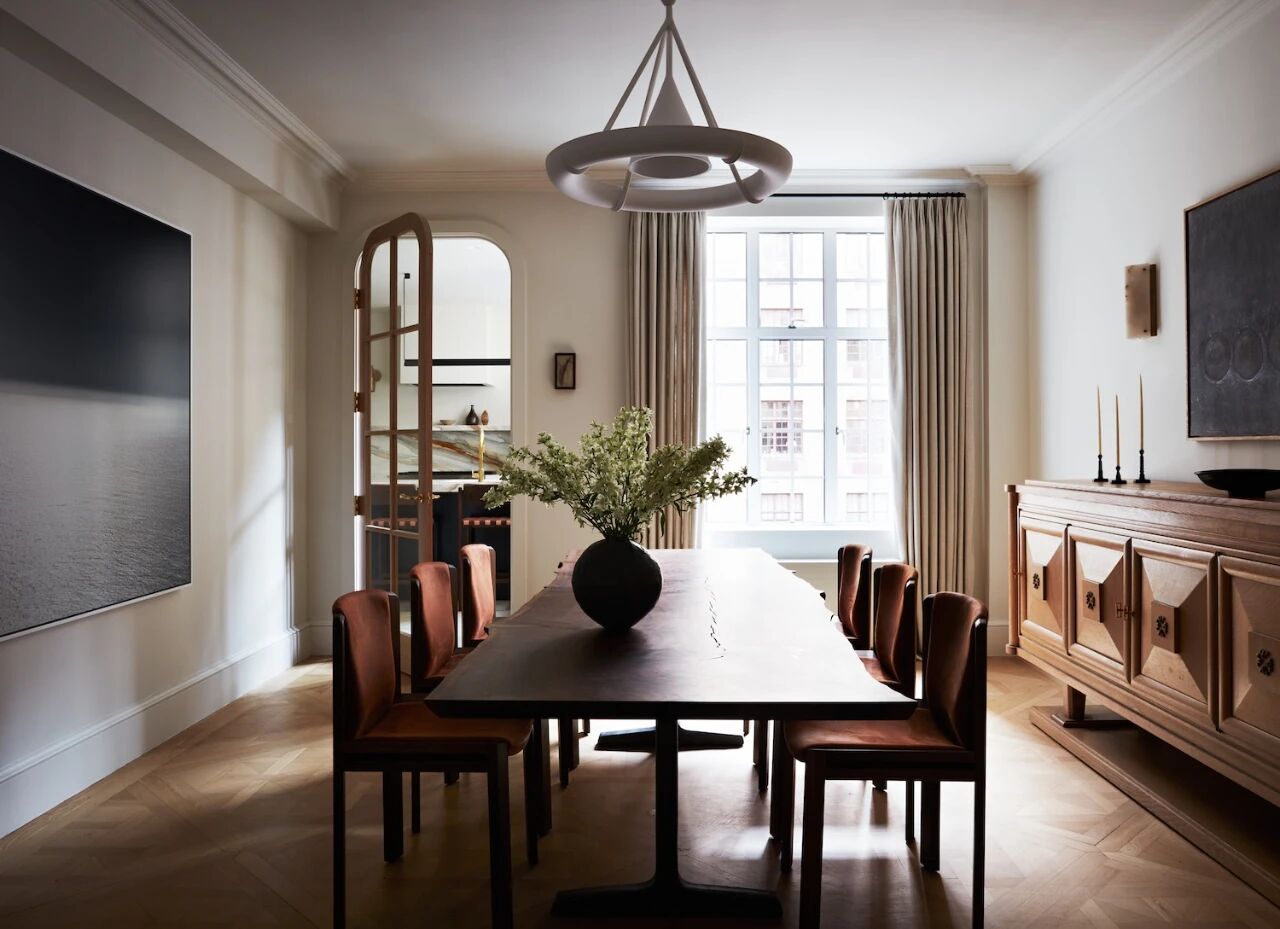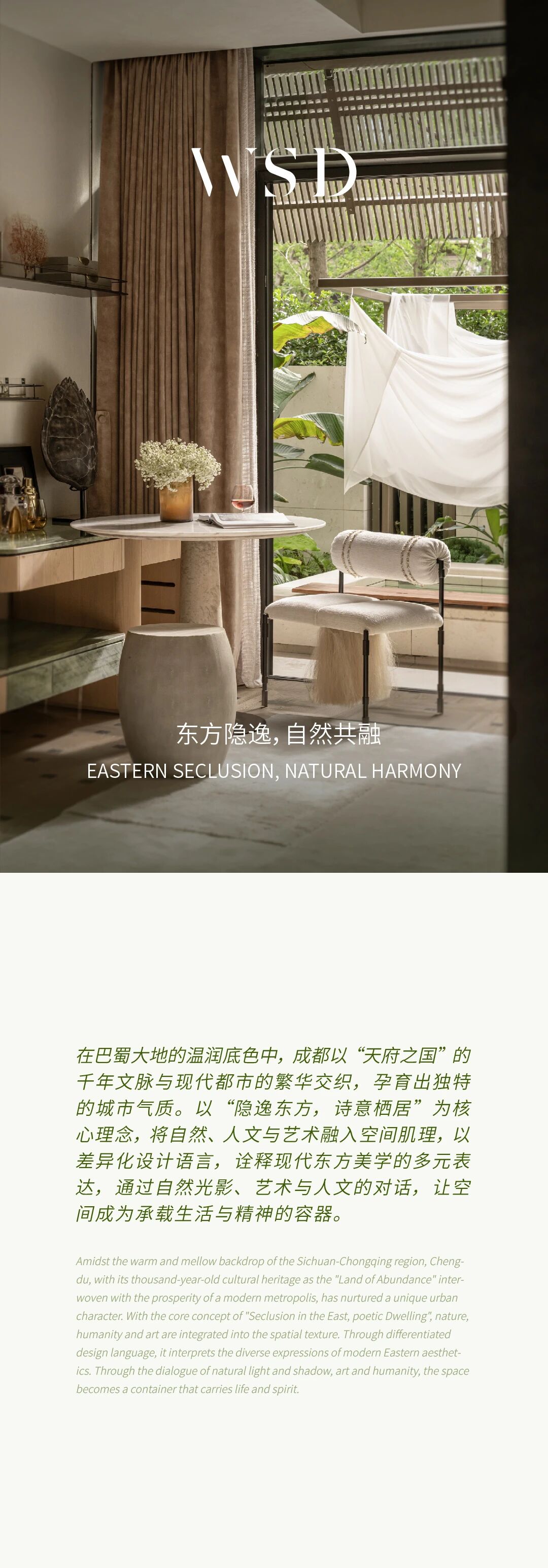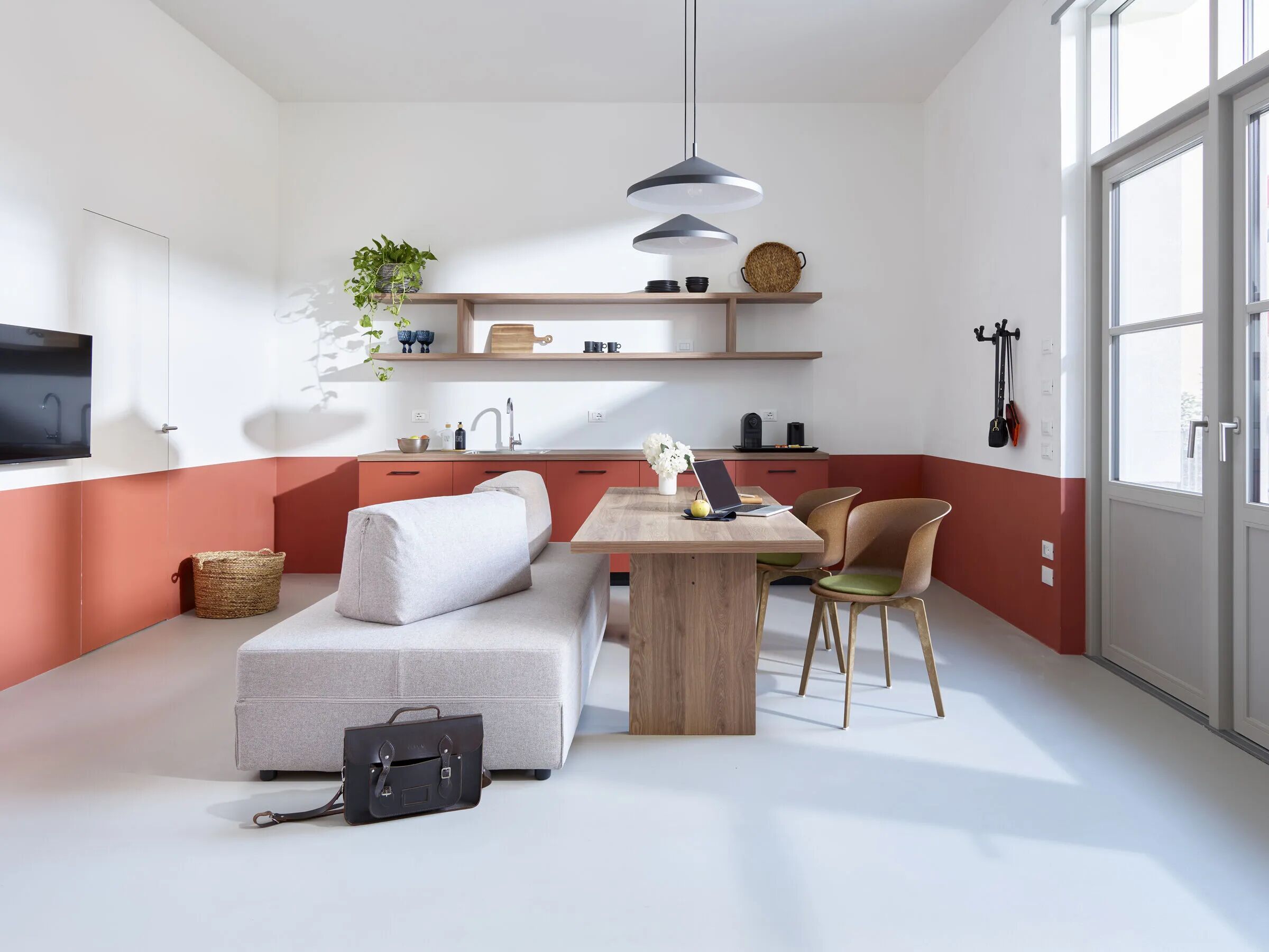Butterfly House in Carmel by the Sea by Feldman Architecture 费尔德曼建筑在卡梅尔的蝴蝶屋
2019-03-15 18:06
As if the location name of this house (which is nestled amidst the greenery in Carmel-by-the-Sea, United States) wasn’t adorable enough, Feldman Architecture named the structure Butterfly House, rendering it perhaps the most welcoming sound home we’ve ever heard of before we even set eyes on it!
就好像这座房子的位置名称(坐落在美国卡梅尔海边的绿色植物中)不够可爱一样,费尔德曼建筑把它命名为“蝴蝶屋”,这也许是我们在开始关注它之前听过的最受欢迎的声音了!
Butterfly House was designed for an aging couple who intended to use it as a retirement retreat after a lifetime of hard work, as well as a relaxing escape for their grown children to give them a break from the everyday demands of work life. The search for this spectacular piece of land took two whole years, which motivated the designers to really do the area justice. When the clients found the plot, they noted countless butterflies fluttering through the meadow, which is why architects took that concept as inspiration and namesake for the house itself.
蝴蝶屋是为一对年迈的夫妇设计的,他们打算把蝴蝶屋当作退休休养地,经过一生的艰苦工作,同时也为他们的成年子女提供一种放松的消遣,让他们从日常的工作需求中解脱出来。寻找这片壮观的土地花了整整两年的时间,这促使设计师们真正做到这一领域的公平。当客户发现这个情节时,他们注意到无数的蝴蝶在草地上飞舞,这就是为什么建筑师们把这个概念当作灵感,并为房子本身命名。
As part of doing the landscape justice, designers and the client agreed that the house should strive to integrate indoor and outdoor spaces. They aimed to keep the aesthetic modern but simple with separate spaces for everyday living and visitors who want to rest. This is why the house was built with three distinct pavilions, each with their own impressive butterfly inspired roof.
作为景观公正的一部分,设计师和客户一致认为房子应该努力整合室内和室外空间。他们的目标是保持审美现代化,但简单的空间,为日常生活和游客谁想休息分开。这就是为什么这所房子是由三个不同的亭子建造的,每个展馆都有自己令人印象深刻的蝴蝶启发屋顶。
Each pavilion of Butterfly House has its own function. The central pavilion, for example, contain the main living, dining, and cooking spaces. The other two provide everything residents and guests need for sleeping, bathing, and relaxing on their downtime. Though each pavilion is modest in size, all three feel free and sprawling thanks to the way each one opens out at the back into a lovely outdoor space set up like a room, giving visitors a stunning view of the canyon below the house and the Californian hills surrounding it in the distance.
蝴蝶馆的每个展馆都有自己的功能。例如,中央展馆包含了主要的生活、就餐和烹饪空间。另外两个提供了居民和客人在休息时睡觉、洗澡和放松所需的一切。虽然每个展馆的面积都很小,但这三个展馆都让人感觉自由和伸展,因为每个展馆都在后面打开,形成了一个可爱的室外空间,就像一个房间,让游客们可以看到房子下面的峡谷和远处环绕它的加州小山的令人叹为观止的景致。
One of our favourite facts about this house is that the butterfly inspired roofs aren’t just decorative! Although they do give the house an artsy feel that’s both modern but also cohesive with the natural landscape, they also harvest rainwater. This is an important “green” architectural feature in California, where water is an increasingly limited resource. Each roof funnels water into landscape integrated collection pools, which then funnel it into cisterns used to irrigate the natural landscape.
我们最喜欢的事实之一,这房子是蝴蝶启发屋顶不只是装饰!虽然他们确实给房子一种艺术的感觉,这既是现代的,也是与自然景观的结合,他们也收获雨水。在加州,这是一个重要的“绿色”建筑特色,在那里,水是一种越来越有限的资源。每个屋顶漏斗将水注入景观综合收集池,然后将其导入用来灌溉自然景观的蓄水池中。
Particularly in the stormy season, the butterfly roofs are an innovation because they work with the natural topography of the area to carry water to parts of the land that need it. This creates what designers called a “seamless transition” between nature and building, a concept this mimicked throughout the home and each of the three pavilions. This is thanks in part to the inclusion of plants in the indoor and outdoor decor schemes, letting greenery move through the building the way water moves through the land. These elements inspire a calming sense of quiet and naturally artful awareness.
特别是在暴风雨季节,蝴蝶屋顶是一种创新,因为它们与该地区的自然地形一起工作,将水输送到需要它的部分土地。这创造了设计师所说的自然和建筑之间的“无缝过渡”,这一概念模仿了整个家庭和三个展馆的每一个。这在一定程度上要归功于室内和室外装饰计划中包含了植物,让绿色植物在建筑中流动,就像水在地面上流动一样。这些元素激发了平静的感觉和自然的艺术意识。
Keeping with the theme of enabling a natural flow of all things between indoor and outdoor areas, the colour scheme of the house is quite neutral as well. This is reflected in the concrete floors and walls, large glass windows and opening doors, plywood ceilings, and steel supports. These natural surfaces also keep the space cool without running systems that put a strain on the environment; concrete and glass absorb much of the sunlight and heat during the day and releasing it at night when things cool down. The house uses very little energy as a result of this and a hidden solar panel system that runs nearly everything inside.
为了保持室内和室外区域之间自然流动的主题,房子的色彩方案也是相当中性的。这反映在混凝土地板和墙壁,大玻璃窗和打开的门,胶合板天花板,和钢支撑。这些自然表面也保持了空间的凉爽,而不需要运行对环境造成压力的系统;混凝土和玻璃在白天吸收大量的阳光和热量,并在夜间降温时释放出来。由于这一点和隐藏的太阳能电池板系统,房子所消耗的能量非常少,几乎所有的东西都在里面运行。
Photography by: Joe Fletcher, Jason Liske
摄影:Joe Fletcher,Jason Liske
CATEGORIES: Dream Home • House
 举报
举报
别默默的看了,快登录帮我评论一下吧!:)
注册
登录
更多评论
相关文章
-

描边风设计中,最容易犯的8种问题分析
2018年走过了四分之一,LOGO设计趋势也清晰了LOGO设计
-

描边风设计中,最容易犯的8种问题分析
2018年走过了四分之一,LOGO设计趋势也清晰了LOGO设计
-

描边风设计中,最容易犯的8种问题分析
2018年走过了四分之一,LOGO设计趋势也清晰了LOGO设计
















































