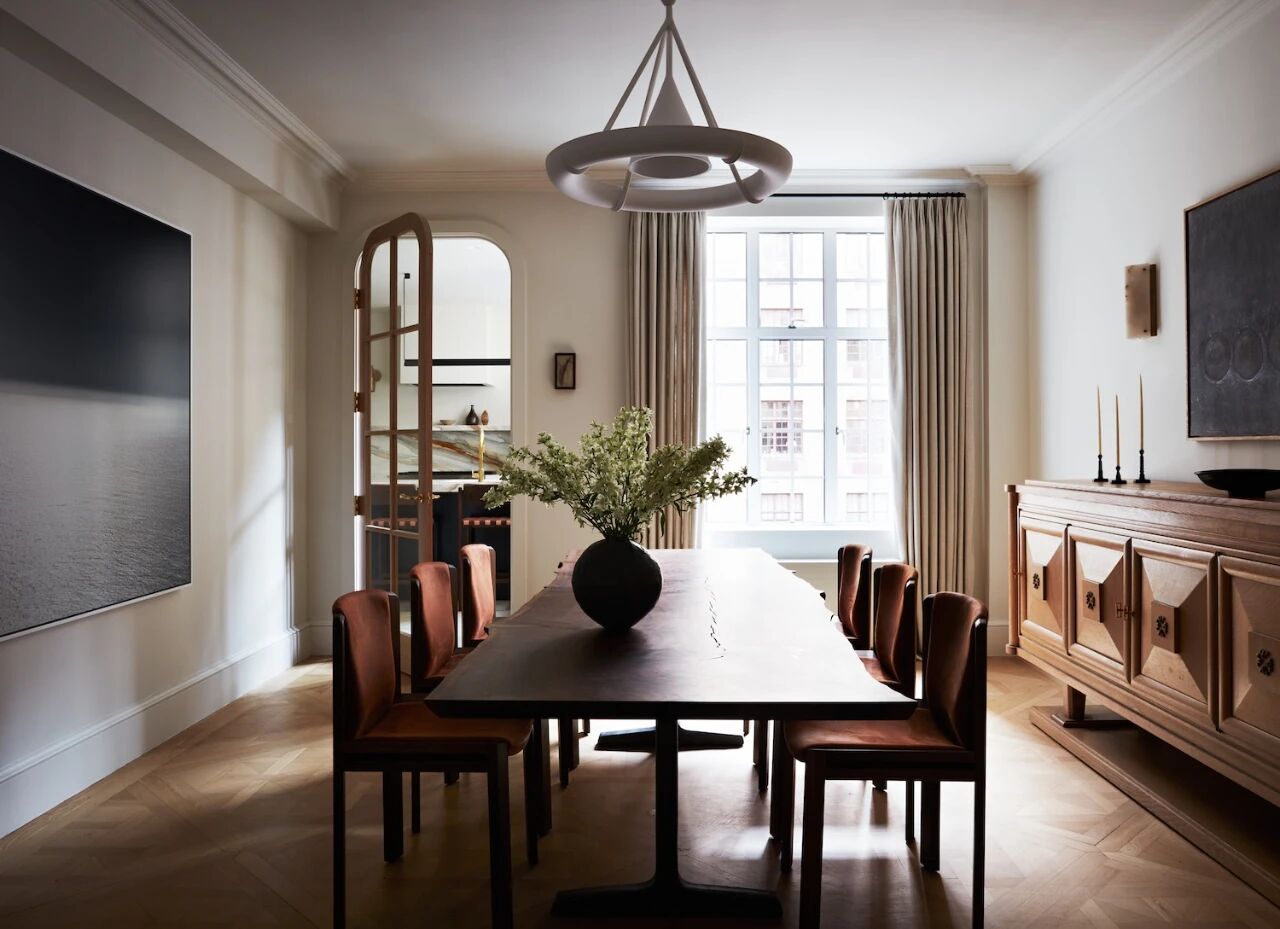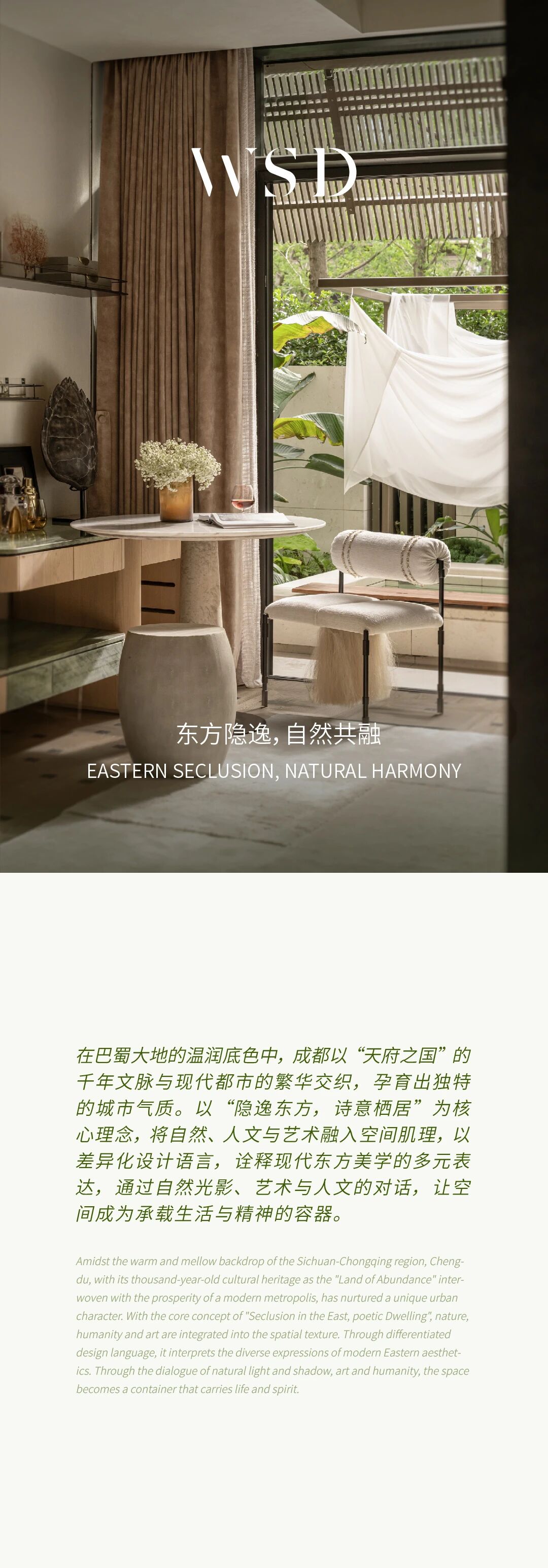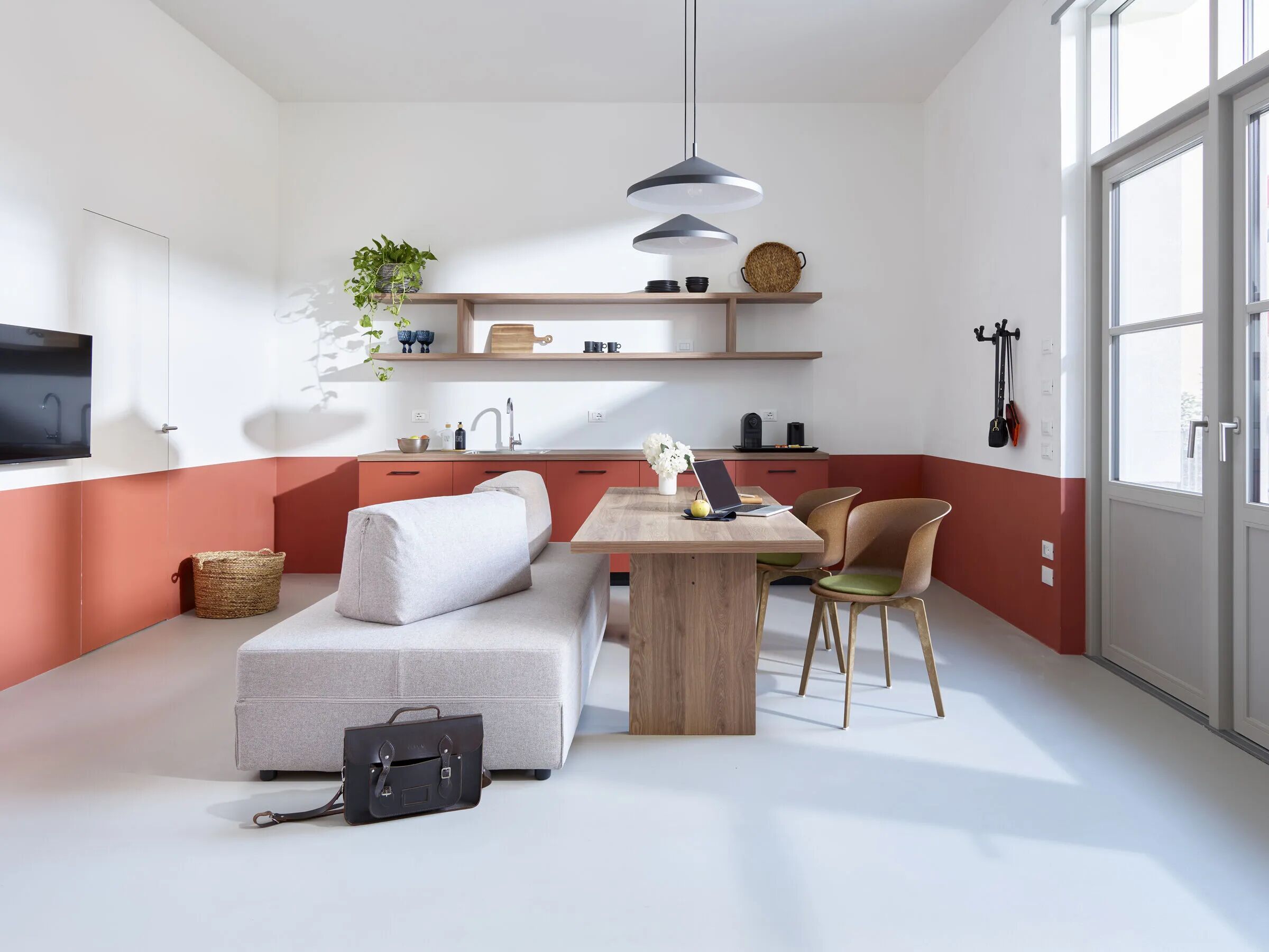ASH ASH by Hennebery Eddy Architects 灰烬ASH-亨利·艾迪建筑师
2019-03-15 18:14
ASH ASH is a private residence located in Portland, Oregon, USA.
灰ASH是一个私人住宅,位于波特兰,俄勒冈州,美国。
The 3,023-square-foot home was designed by Hennebery Eddy Architects.
这座3023平方英尺的房子是由亨内贝里·埃迪建筑师设计的.
画廊中的视图


画廊中的视图


画廊中的视图


画廊中的视图


画廊中的视图


画廊中的视图


画廊中的视图


画廊中的视图


画廊中的视图


画廊中的视图


画廊中的视图


画廊中的视图


画廊中的视图


ASH ASH by Hennebery Eddy Architects:
灰烬ASH-亨利·埃迪建筑师:
“Ash Ash was designed with the goal of integrating contemporary architecture with high performance sustainable design.
“Ash的设计目标是将当代建筑与高性能的可持续设计结合起来。
The residence takes advantage of regional and distant views to the east, north and west and a close relationship to its neighborhood and immediate landscape. A desire to create a range of outdoor terraces and porches for use at different times of the day and in different weather; then blurring the line between those spaces and the interior living spaces was central to the design concept.
该住宅利用了东、北、西的区域和遥远的视野,并与它的邻里和直接的景观有着密切的关系。希望在一天中不同的时间和不同的天气中使用一系列户外露台和门廊;然后模糊这些空间与室内居住空间之间的界线,这是设计理念的核心。
The building is composed of white stucco planes with glass and cedar infill panels that float above a dark brick base. Deep cedar soffits at the home’s porches extend above the glass forming rich interior spaces. Rift cut white oak used extensively throughout the interior is complemented by a cantilevered walnut stair to the rooftop viewbox and terrace.”
这座建筑由白色灰泥面、玻璃和雪松填充板组成,浮在深色砖底之上。在房子的门廊上,深的雪松松露延伸到玻璃上方,形成了丰富的室内空间。裂谷切割白色橡树广泛使用在整个内部是由一个悬臂式胡桃木楼梯到屋顶观景台和露台。“
画廊中的视图


画廊中的视图


画廊中的视图


画廊中的视图


画廊中的视图


画廊中的视图


画廊中的视图


Photos by: Josh Partee
图片来源:乔希·帕蒂
CATEGORIES: House • Interior Design • Selected Work TAGS: Art • Bathroom • Contemporary House • Contemporary Interior Design • Decorative Accessory • Dining Room • Eco-Friendly • Fireplace • Glass Walls • Hennebery Eddy Architects • Kitchen • Landscaping • Lighting • Oregon • Portland • Rug • Staircase • Swimming Pool • Terrace • USA • Wall Decor • Wood Ceilings • Wood Floors • Wood Walls
类别:房屋·室内设计·精选作品标签:艺术·浴室·当代家居·当代室内设计·装饰配件·餐厅·生态友好型壁炉·玻璃墙·亨利·艾迪建筑师·厨房·景观美化·照明·俄勒冈州·波特兰·地毯·楼梯·游泳池·露台·美国阳台·木天花板·木地板·木墙
keywords:Art Bathroom Contemporary House Contemporary Interior Design Decorative Accessory Dining Room Eco-Friendly Fireplace Glass Walls Hennebery Eddy Architects Kitchen Landscaping Lighting Oregon Portland Rug Staircase Swimming Pool Terrace USA Wall Decor Wood Ceilings Wood Floors Wood Walls
关键词:艺术浴室,当代室内设计,装饰附件,餐厅,环保壁炉,玻璃墙,亨利贝里,涡流建筑师,厨房,照明,俄勒冈州波特兰地毯,楼梯,游泳池平台,美国墙面装饰,木天花板,木地板,木墙
























