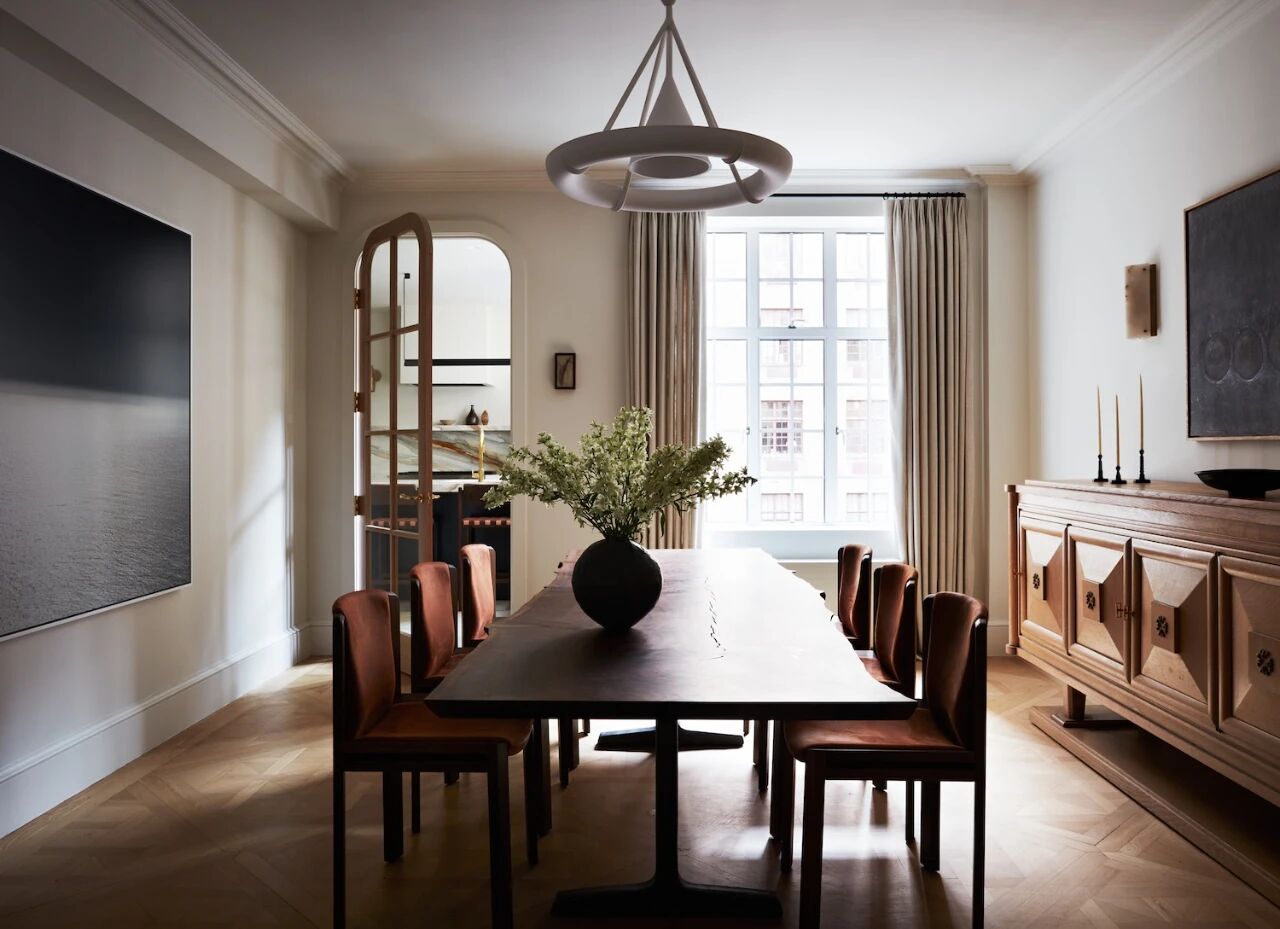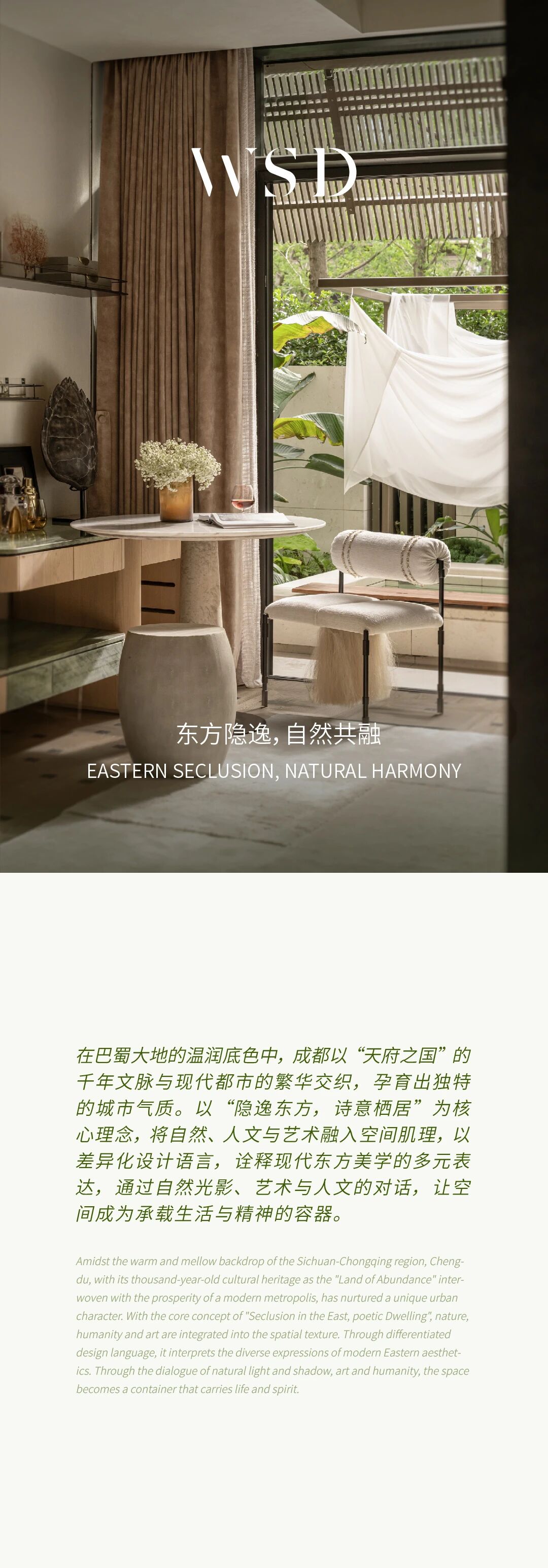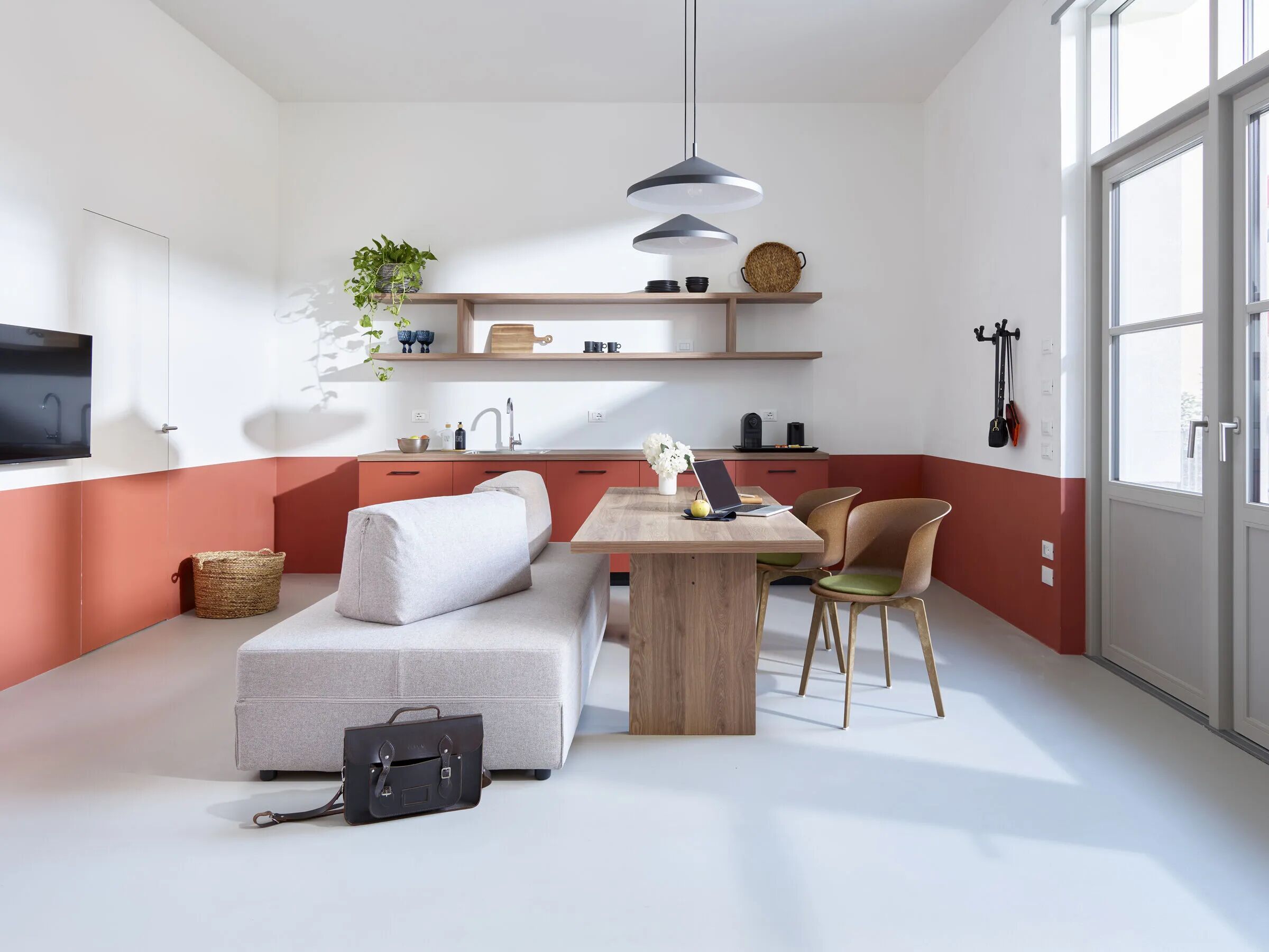Ex officina apartments and lofts,特伦托 工业重构,诗意栖居_20251117
2025-11-17 21:18


Ex officina apartments and lofts in Trento are the result of a thoughtful renovation by BURNAZZI FELTRIN ARCHITECTS—one that preserves the original structure while infusing contemporary charm. The project avoids unnecessary demolition, focusing instead on internal partitions, new systems, and refreshed finishes to transform the space into five unique dwellings. Two apartment typologies emerge: separate-bedroom units and open-plan lofts, each catering to different lifestyles. For residents, this isn’t just a home—it’s a dialogue between the building’s industrial past and modern living, where history and comfort coexist seamlessly.
特伦托的 Ex officina 公寓与阁楼,是 BURNAZZI FELTRIN 建筑事务所精心改造的成果 —— 在保留原始建筑结构的同时,注入了当代魅力。项目摒弃了不必要的拆除工作,转而通过内部隔断、全新系统与翻新饰面,将空间打造成五处独特的居所。两种户型应运而生:独立卧室公寓与开放式阁楼,分别适配不同的生活方式。对居住者而言,这里不仅是一处住宅,更是建筑工业过往与现代生活的对话场域,历史与舒适在此无缝共生。






Orientation and access are key to the design’s harmony. Two apartments face north toward the main facade, while the three lofts overlook the south. A plant-lined path—with grasses and nandina to the north and a hornbeam hedge to the south—guides pedestrians to the entrance. Large tripartite glazed doors, inspired by the original workshop openings, flood the interiors with natural light. Perforated privacy films ensure seclusion without blocking outdoor views, striking a balance between openness and intimacy. This thoughtful approach to access and light turns the entry sequence into a serene transition, welcoming residents into a space that feels both connected to nature and sheltered from the outside world.
朝向与入口设计是整体和谐的关键。两间公寓朝北面向主立面,三间阁楼则朝南远眺。一条绿植掩映的小径 —— 北侧种植草本植物与南天竹,南侧是鹅耳枥树篱 —— 引导行人走向入口。受原始车间开口启发而设计的大型三联玻璃门,让自然光倾泻而入。穿孔隐私膜在不遮挡室外景观的前提下保障了私密性,在开放与静谧间取得完美平衡。这种对入口与光线的精心考量,将入户动线转化为一段宁静的过渡,引领居住者进入一个既与自然相连、又隔绝外界纷扰的空间。








The interiors reinterpret industrial aesthetics through a contemporary lens, blending materials, colors, and styles with intentional care. Modern pieces, vintage finds, and eco-design furniture come together in an apparently casual yet harmonious mix—evoking the feeling of a decades-long collection. This layered approach adds depth and personality, avoiding the sterility of generic apartments. For residents who appreciate character, every corner tells a story: a vintage poster here, a reclaimed wood detail there, creating a home that feels curated rather than designed, reflecting the unique tastes and experiences of those who live there.
室内空间以当代视角重新诠释工业美学,精心融合材质、色彩与风格。现代单品、复古收藏与生态设计家具看似随性却和谐地共存 —— 仿佛是数十年收藏积累的成果。这种分层设计增添了空间深度与个性,摆脱了普通公寓的刻板感。对于注重质感的居住者而言,每个角落都在诉说故事:一处复古海报,一处再生木材细节,让家呈现出 “精心收集” 而非 “刻意设计” 的质感,映射出居住者独特的品味与经历。




















Functional zones are designed with both comfort and character in mind. Living areas feature comfortable sofa beds and poufs, while minimalist kitchens—devoid of wall units and fitted with open shelves—face dining tables surrounded by recycled wood composite armchairs. Acacia wood unifies the sleeping area, appearing in four-poster beds, bedside shelves, luggage racks, and even kitchen cutting boards, infusing warmth into the space. Bathrooms, illuminated by natural light through large windows, function like greenhouses with hanging pothos plants that enhance hygrometric and psychological well-being. Every functional space is crafted to serve daily needs while delighting the senses.
功能区域的设计兼顾舒适度与独特性。起居区配备舒适的沙发床与脚凳,简约风格的厨房摒弃了壁柜,转而采用开放式搁板,正对着环绕着再生木复合材质扶手椅的餐桌。相思木贯穿睡眠区域,应用于四柱床、床头柜、行李架甚至厨房砧板,为空间注入温暖气息。浴室通过大窗户引入自然光,悬挂的绿萝如同温室绿植,改善了室内湿度与居住者的心理健康。每个功能空间都旨在满足日常需求,同时带来感官上的愉悦体验。














Color and lighting elevate the space’s ambiance, creating contrast and cohesion. Beige-grey aluminum window and door frames match the resin flooring, while black accessories—hooks and light fixtures—add striking accents. LED spotlights enhance corridor and bathroom brightness after dark, ensuring functionality without compromising style. Splashes of color from sofas, poufs, and dining cushions harmonize with vintage Trentino mountain posters, evoking nostalgia and warmth. These design choices turn the apartments into more than just living spaces; they become havens of personality, where color and light work together to reflect the tranquility of the surrounding mountains and the vibrancy of daily life.
色彩与照明提升了空间氛围,既创造对比又实现统一。米灰色铝制门窗框与树脂地板相呼应,黑色配件 —— 挂钩与灯具 —— 则形成鲜明点缀。LED 射灯在夜晚增强走廊与浴室的亮度,兼顾实用性与美观性。沙发、脚凳与餐椅靠垫的亮色,与特伦托山脉主题的复古海报和谐相融,唤起怀旧情绪与温暖感。这些设计选择让公寓超越了单纯的居住空间,成为充满个性的港湾,色彩与光线共同映衬着周边山脉的静谧与日常生活的活力。




















The project’s attention to detail extends to exterior spaces, completing the holistic living experience. Landscaping, a waste disposal area, lighting, and an entrance canopy are thoughtfully integrated into the design, ensuring functionality and aesthetic consistency. Even the bathroom’s shower walls feature stencil textures, and glass panes facing the parking area bear Tic-Tac-Toe graphics—playful touches that add whimsy to daily routines. By unifying interior and exterior design, and balancing practicality with personality, BURNAZZI FELTRIN ARCHITECTS has created a collection of homes that honor the building’s heritage while embracing the needs and desires of contemporary residents.
项目对细节的关注延伸至外部空间,构建起完整的居住体验。景观设计、垃圾处理区、照明系统与入口雨棚被精心融入整体设计,确保功能性与美学统一性。甚至浴室的淋浴墙也带有模板纹理,朝向停车场的玻璃面板印有井字棋图案 —— 这些趣味细节为日常起居增添了俏皮感。通过整合室内外设计,平衡实用性与个性,BURNAZZI FELTRIN 建筑事务所打造出一系列既尊重建筑遗产、又契合当代居住者需求与渴望的住宅。








编辑:
夏边际
撰文:豆宝宝
校改:吴一仁
编排:布忠耀
本文素材图片版权来源于网络,
如有侵权,请联系后台,我们会第一时间删除。
建筑 | 室
内 | 设计 | 艺
商务联络


合作微信:toot8668
长按二维码识别添加好友
投稿邮箱:93126349@qq.com
























