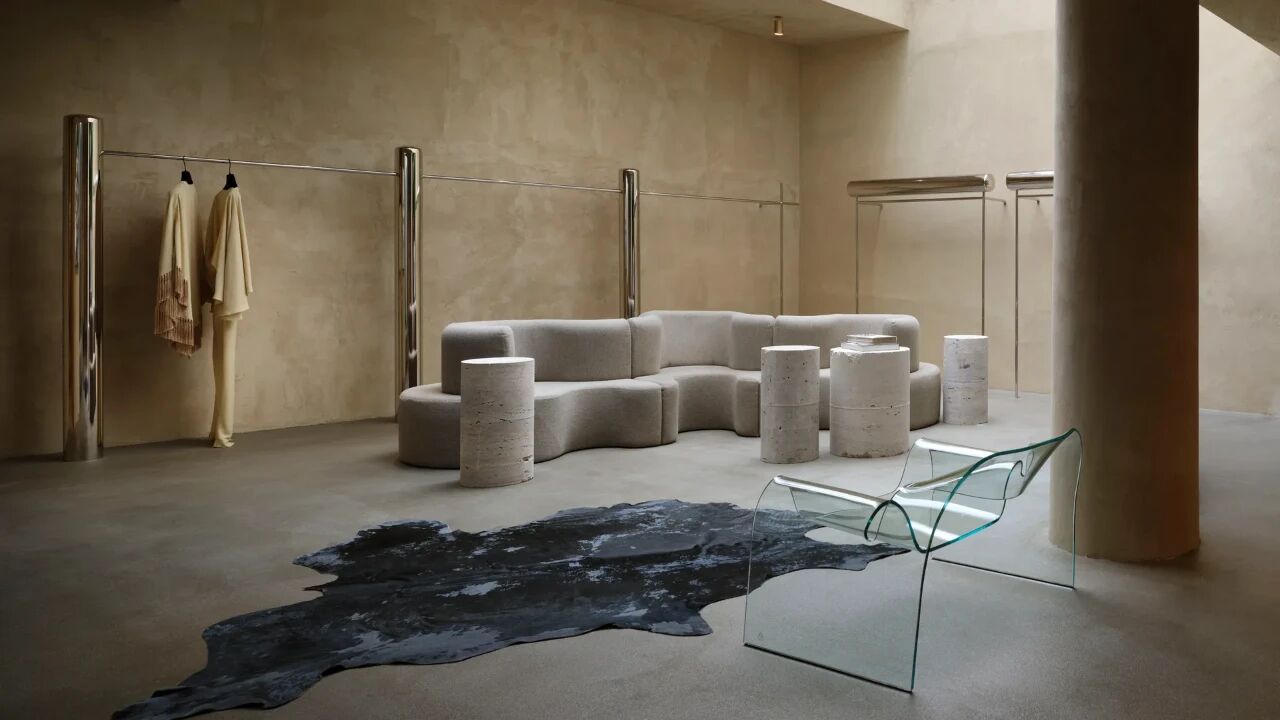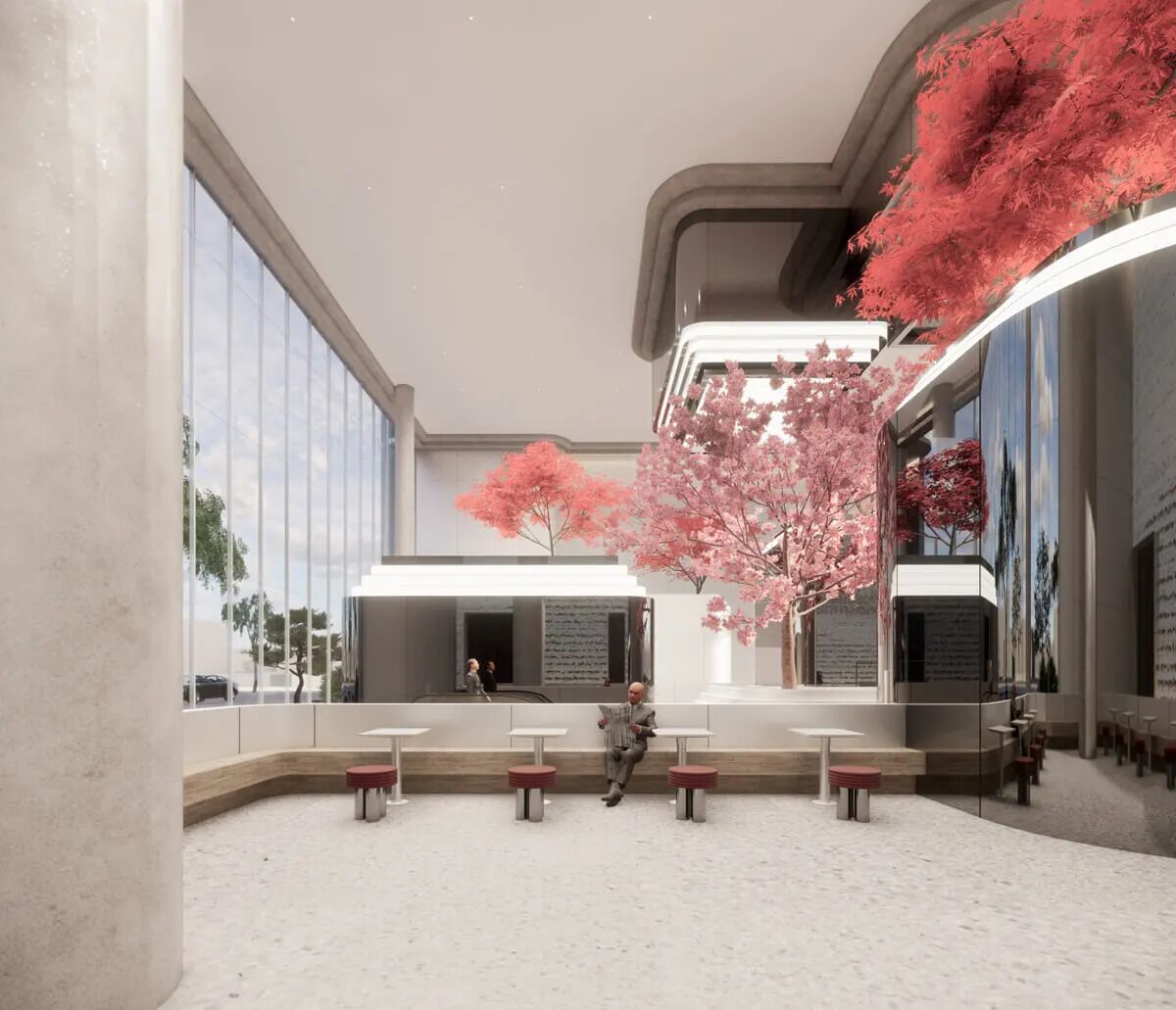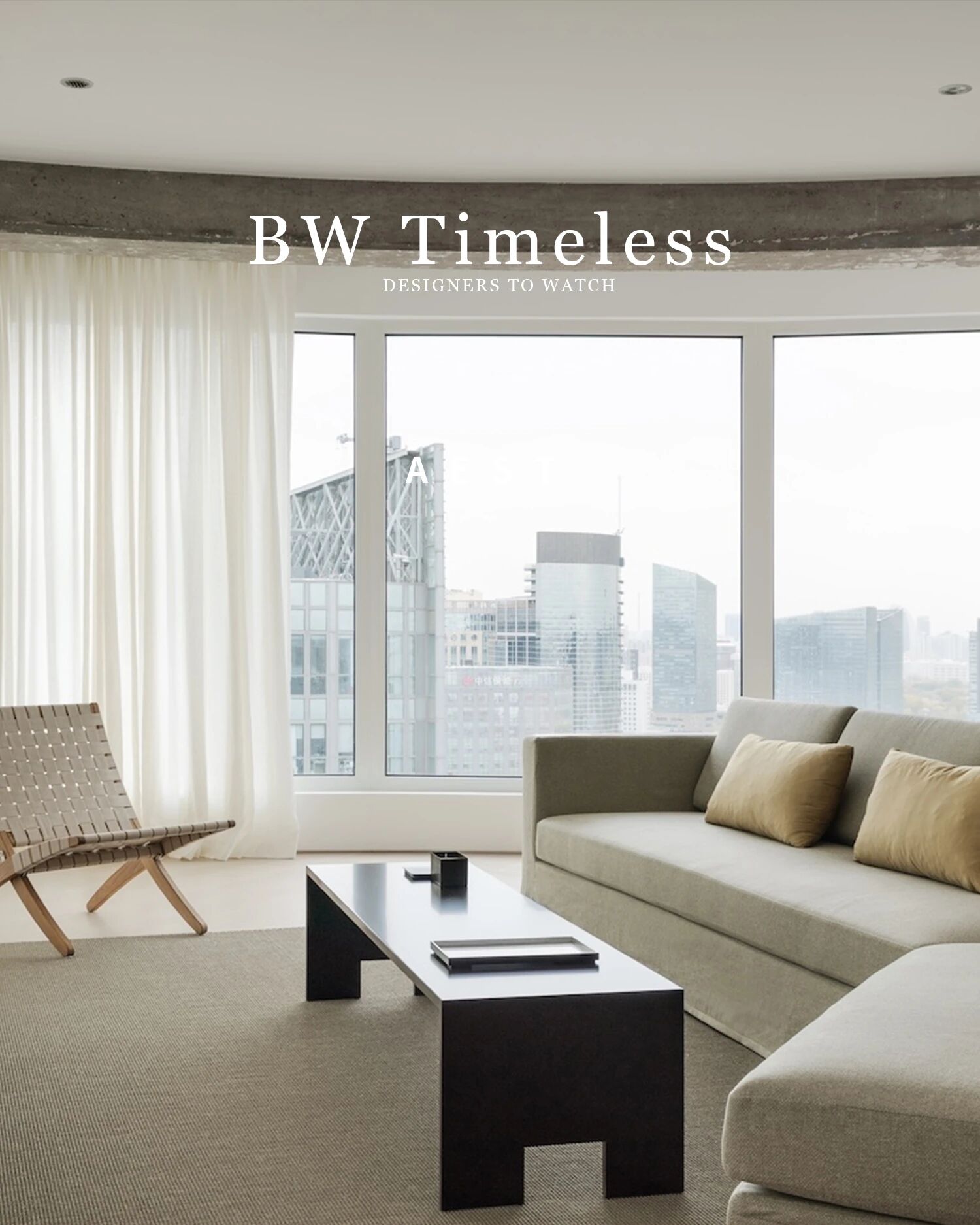Sterna Nisyros Residence by i.landarchitects Dolihos architects 斯特娜·尼斯罗斯住宅由I.陆地建筑师Dolihos建筑师
2019-03-15 18:14
Sterna Nisyros Residence is a restoration project carried out by i.landarchitects * Dolihos architects in 2014.
SternaNisyros住宅是I.Land建筑师*Doolhos建筑师于2014年进行的修复项目。
The home is located in Emporeios, Nisyros, Kos, Greece.
这个家位于希腊的恩波里奥斯,尼斯罗斯,科斯。
画廊中的视图


画廊中的视图


画廊中的视图


画廊中的视图


画廊中的视图


画廊中的视图


画廊中的视图


画廊中的视图


画廊中的视图


画廊中的视图


画廊中的视图


画廊中的视图


画廊中的视图


画廊中的视图


画廊中的视图


画廊中的视图


画廊中的视图


画廊中的视图


Sterna Nisyros Residence by i.landarchitects * Dolihos architects:
斯特娜·尼斯罗斯住宅由I.陆地建筑师*Dolihos建筑师:
“Sterna Nisyros Residence is situated inside the mid-level castle of Emporios settlement (named “Pantoniki”) in the island of Nisyros in Greece. Is a traditional two-storey house dating back to the mid 17th Century. It collapsed, along with the rest of the castle of the knights after the devastating earthquake of 1933. It is the first house to be restored in the castle of Pantoniki.
斯特纳·尼斯罗斯住宅位于希腊西塞罗斯岛的Emporios定居点(名为“Pantoniki”)的中级城堡内。是一栋传统的两层楼的房子,可以追溯到17世纪中叶。在1933年毁灭性的地震之后,它和骑士城堡的其他部分一起倒塌了。这是在潘托尼基城堡修复的第一座房子。
The restoration owes its high level and preciseness to the research of photographic archives and to the few but significant structural and morphological findings of the excavation. The restoration was designed by Dolihos architects and Giorgos Tsironis and was executed by i.landarchitects and its founder architect Giorgos Tsironis. Restoring the authentic architecture of the building was achieved thanks to following the traditional building manner and using the genuine building materials.
修复工作的高水平和精确性归功于摄影档案的研究和发掘的少数但重要的结构和形态发现。修复是由Dolihos建筑师和Giorgos Tsironis设计的,由I.Land建筑师和其创始人Giorgos Tsironis执行。恢复建筑的真实建筑是由于遵循传统的建筑方式和使用真正的建筑材料。
The house has now modern infrastructure, of high quality and minimalist aesthetics, and disposes of the biggest cistern in Emporeios, plus two more.
这座房子现在有了现代化的基础设施,具有高质量和极简主义的美学,并且处理了Emporeios中最大的蓄水池,再加上另外两个。
The house is a two-storey building that covers an area of 128sq m (1,378sq ft). The ground floor is an open room where the kitchen, the living room and a working space are found.
这座房子是一座两层高的建筑,占地128平方米(1378平方英尺)。一楼是一间开放式的房间,厨房、客厅和工作空间都在这里。
In the first floor, there are two spacious bedrooms and the bathroom. The house also features a 110sq m (1,184sq ft) outdoor living space consisted of a 40sq m (430sq ft)terrace with a big dining table and a 70sq m (753.5sq ft) rooftop lounge area.”
一楼有两间宽敞的卧室和浴室。这所房子还包括110平方米(1184平方英尺)的室外起居空间,包括一个40平方米(430平方英尺)的露台和一个大餐桌,以及一个70平方米(753.5平方英尺)的屋顶休息区。“
画廊中的视图建议为第一级


画廊中的视图建议为第二层


Photos by: Panos Kokkinias Photography
图片来源:Panos Kokkinias摄影
CATEGORIES: House • Interior Design • Selected Work TAGS: Bathroom • Bedroom • Dining Room • Dolihos architects • Emporeios • Exposed Ceiling Beams • Greece • i.landarchitects • Kos • Living Room • Nisyros • Remodeling • Rug • Staircase • Stone Walls • Terrace • Transitional interior Design
类别:房屋·室内设计·精选作品标签:浴室·卧室·餐厅·多利霍斯建筑师·埃波里奥斯·暴露天花板梁·希腊·希腊·我-土地建筑师·科斯·起居室·Nisyros·Remodeling·地毯·Staircase·石墙·露台·过渡性室内设计
keywords:Bathroom Bedroom Dining Room Dolihos architects Emporeios Exposed Ceiling Beams Greece i.landarchitects Kos Living Room Nisyros Remodeling Rug Staircase Stone Walls Terrace Transitional interior Design
关键词:浴室,卧室,餐厅,Dolihos建筑师,Emporeios,暴露天花板,梁,希腊,建筑师,Kos,起居室,Nisyros,重塑地毯,楼梯,石墙,露台,过渡室内设计
























