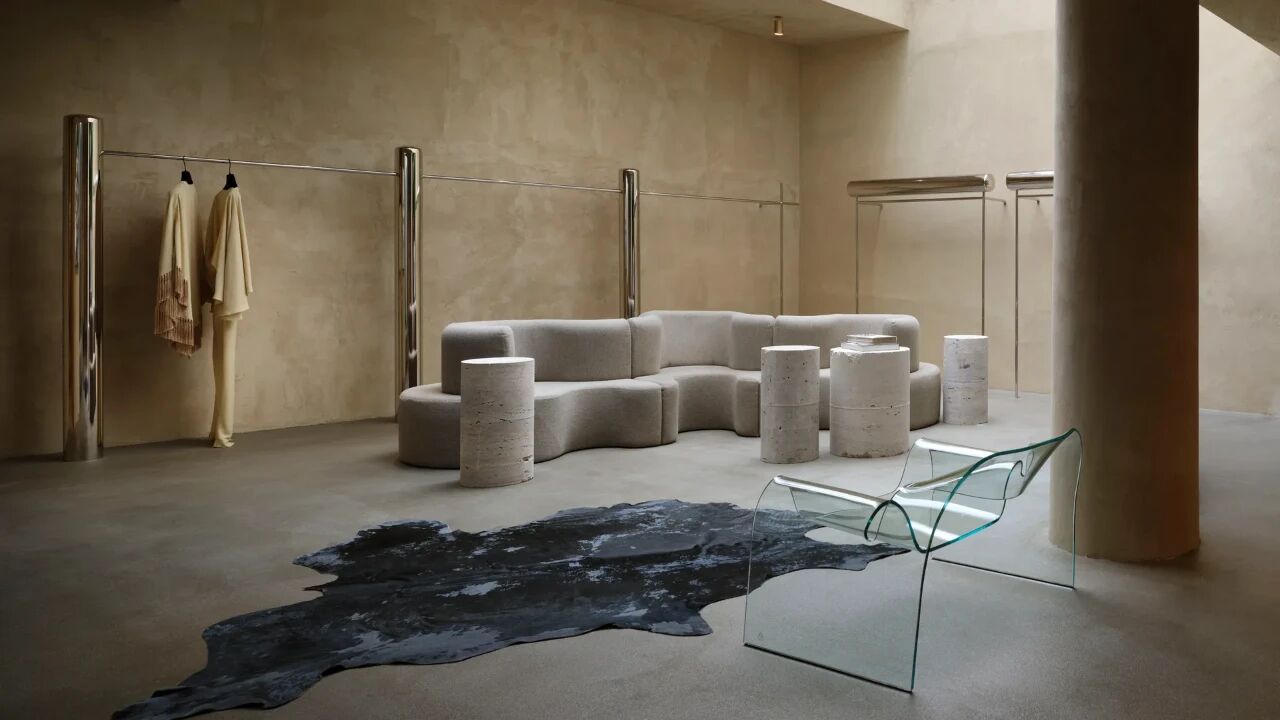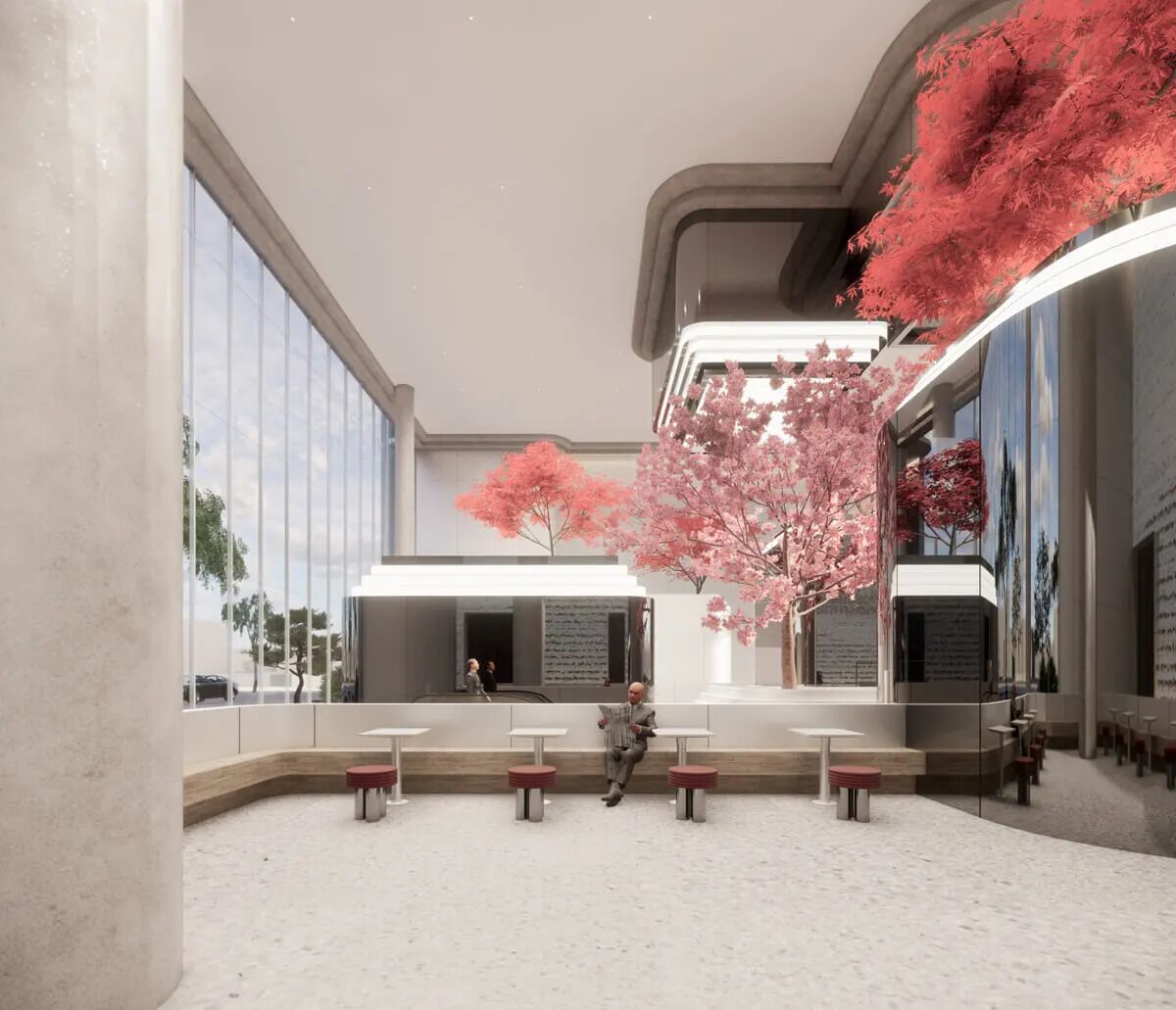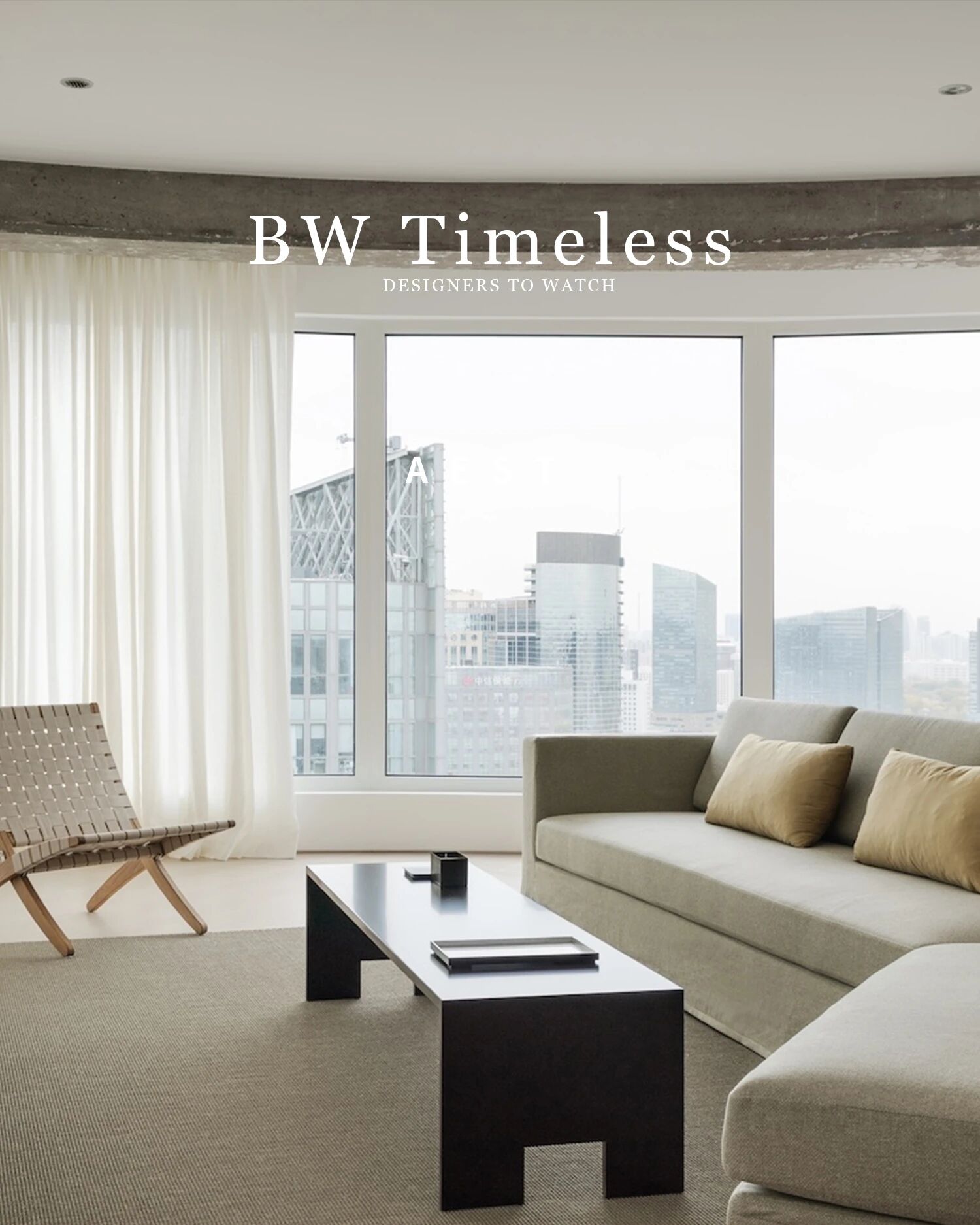Gamuda House by I.House Architecture and Construction 房屋建筑与建筑
2019-03-15 18:14
Gamuda House is a home designed by I.House Architecture and Construction.
GamudaHouse是由I.House Architecture and Construction设计的一套住宅。
It is located in Yen So, Ha Noi, Vietnam.
Gamuda House by I.House Architecture and Construction:
“The house has a standard size of 12.5m x 5.5m (41ft x 18ft) for the construction area, with spacious front yard, airy backyard and is located at the southern gateway of Hanoi, inside the beautiful compound of the new residential precinct of Gamuda Gardens.
“这栋房子的建筑面积标准尺寸为12.5m×5.5m(41英尺x18英尺),前院宽敞,后院通风,位于河内的南门,位于甘田花园(Gamuda Gardens)新住宅区的漂亮大院内。
We took this project when the entire front and rear facade of the house was completed according to the master plan of the whole area; its inside is roughly-built walls as the existing design. After studying the home owner’s requirements and criteria – spacious but “closed and open”, simple and minimal for a four-member family, the Architects came up with a daring plan which breaks all the partition-walls inside, creating a breakthrough in natural light as well as optimizing space inside the house. There are no scattering small-spaces, no towering walls and no dark patches central to the house as the existing condition, instead is an open space, flexible and full of nature.
我们采取了这个项目,当整个房子的正面和后面的外观按照整个地区的总体规划完成,它的内部是粗略建造的墙壁作为现有的设计。建筑师们研究了房主的要求和标准-宽敞但“封闭而开放”,对一个四口之家来说是简单的和最小的,他们提出了一个大胆的计划,打破了所有的隔墙,创造了自然光的突破,并优化了房子内的空间。没有散落的小空间,没有高墙,也没有黑暗的斑块作为房子的中心条件,而是一个开放的空间,灵活和充满自然。
Natural light in front and rear of the house is fully utilized. To be able to flexibly close or open the spaces suitable to each particular demand, the Architects have designed, along the house, a system of hidden curtains – behind the walls or the closets.
房子前后的自然光得到充分利用。为了能够灵活地关闭或打开适合每一个特定需求的空间,建筑师们沿着房子设计了一套隐藏的窗帘系统-墙后或壁橱后面。
The materials were meticulously studied and every small angle was carefully calculated… where glass tiles to be put, which traditional materials to be used to create highlighting points for the living room, where the green color of nature to be applied, which color tones to be used for presenting the most appropriateness and effectiveness of the minimalist style, or “how will the home owner see the nature through the windows when waking up in the morning” and what trees reminisce the home owner’s childhood memories…
我们仔细研究了这些材料,并仔细计算了每个小角度的…。如果要放置玻璃砖,用哪种传统材料为起居室创造亮点,在哪里应用自然的绿色,用哪种色调来表现极简风格的最适当和最有效,或者“早晨醒来时房主如何透过窗户看到大自然”,以及哪些树让房主回忆起童年的…
That’s how our work has been formed, and it has been the result of studying and creative efforts between the architects and the homeowner. It is an empathy in the designing process, a common joy when the work has been completed and, above all, a source of great encouragement for i.house to continue walking and making further efforts in the “architecture craft”.”
这就是我们的工作是如何形成的,这是建筑师和房主之间的研究和创造性努力的结果。这是设计过程中的一种移情,是工作完成后的一种共同的喜悦,最重要的是,它极大地鼓励I.house继续行走,并在“建筑工艺”中做出进一步的努力。
HomeDSGN has received this project from our WeTransfer channel. Architects and interior designers are welcome to submit their work for publication.
HomeDSGN已经从我们的WeTransfer频道收到了这个项目。欢迎建筑师和室内设计师提交他们的作品供出版。
CATEGORIES: House • Interior Design • Selected Work TAGS: Art • Bathroom • Bedroom • Bookshelf • Contemporary Interior Design • Dining Room • Glass Walls • Ha Noi • I.House Architecture and Construction • Kitchen • Landscaping • Lighting • Living Room • Staircase • Study Room • Submitted • Vietnam • Wall Decor • Wood Floors • Yen So
类别:房屋·室内设计·精选作品标签:艺术·浴室·卧室·书架·当代室内设计·餐厅·玻璃墙·哈诺伊·I.房屋建筑与建筑·厨房·景观美化·照明·起居室·楼梯·研究室·提交·越南·墙装饰·木地板·严等
keywords:Art Bathroom Bedroom Bookshelf Contemporary Interior Design Dining Room Glass Walls Ha Noi I.House Architecture and Construction Kitchen Landscaping Lighting Living Room Staircase Study Room Submitted Vietnam Wall Decor Wood Floors Yen So
关键词:艺术浴室、卧室、书架、当代室内设计、餐厅、玻璃墙、哈诺伊、住宅建筑、厨房、景观美化、照明、起居室、楼梯研究室、越南墙面装饰、木地板、日元等。
 举报
举报
别默默的看了,快登录帮我评论一下吧!:)
注册
登录
更多评论
相关文章
-

描边风设计中,最容易犯的8种问题分析
2018年走过了四分之一,LOGO设计趋势也清晰了LOGO设计
-

描边风设计中,最容易犯的8种问题分析
2018年走过了四分之一,LOGO设计趋势也清晰了LOGO设计
-

描边风设计中,最容易犯的8种问题分析
2018年走过了四分之一,LOGO设计趋势也清晰了LOGO设计
































































