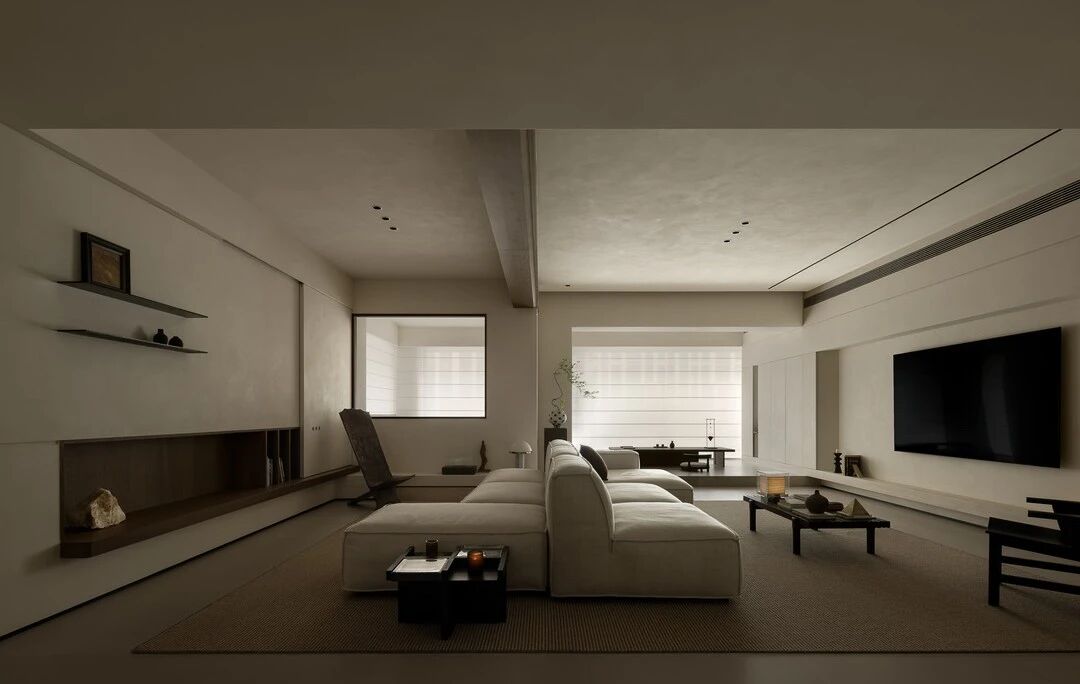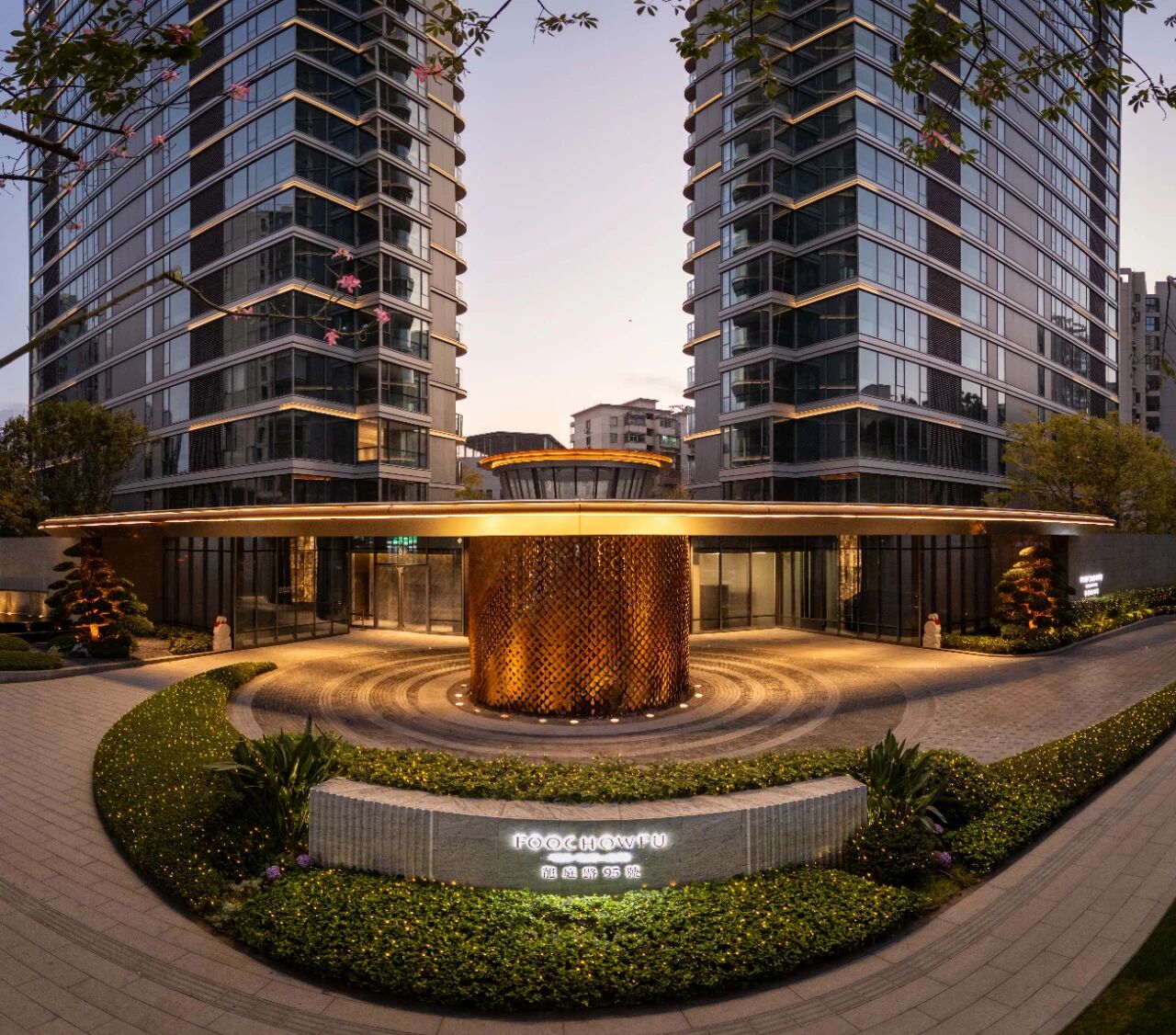Comprehensive Project of Single Family Properties that Strengthens the Sense of Community 强化社区意识的单一家庭属性综合工程
2019-03-15 18:15
This project, located in Tapalpa, Jalisco, Mexico, in 2017 and work of the architectural firm AE Arquitectos, is part of a comprehensive project for a community of single-family properties segmented into ranches, which share common areas and amenities, strengthening the sense of community.
该项目位于墨西哥哈利斯科州塔帕尔帕,2017年,建筑公司AE ArquArchtos的工作,是一个综合项目的一部分,一个社区的单一家庭财产分割成牧场,共享公共地区和设施,以加强社区的感觉。
图片库中的综合视图


绿色游憩空间环绕的画廊景观


All the development of the set, of about 915 square meters, revolves around the central patio that generates an additional space that can work for any activity. Meeting spaces were proposed for the community and areas for horse care and horse riding. With this in mind, a central courtyard was designed to put the two purposes in coexistence.
所有的开发,约915平方米,围绕中央露台旋转,产生一个额外的空间,可以工作的任何活动。建议为社区和马匹护理和骑马区提供会议空间。考虑到这一点,设计了一个中央庭院,使这两个目的共存。
带Access的画廊正面视图中的视图


大型集对角视图中的视图


建筑的旁侧视图


The general intention of the formal aspect was to give a specific, unique, and strong identity to the facilities of Rancho San Francisco, generating a common and binding element that strengthens the sense of belonging.
正式方面的一般意图是给予旧金山兰乔设施一个具体、独特和强烈的特性,产生一个共同和具有约束力的因素,加强归属感。
The identity work of the building was generated around a stone of volcanic origin that was cut specifically for this purpose, giving neutral tones that contrast with the wood. The wood of the pine was used since it is very abundant in the south of the state of Jalisco where the ranch is located.
这座建筑的特色作品是围绕着一颗专门为这一目的而切割的火山成因的石头而产生的,它给出了与木材形成鲜明对比的中性色调。松树的木材被使用,因为它是非常丰富的南部的哈利斯科州,也就是牧场所在的地方。
画廊中的视图


画廊庭院景观


廊内设有走廊的庭院景观


画廊中的视图


画廊内有木制天花板的走廊景观


有屋顶的陈列室露台景观


画廊中的视图


画廊中的视图


画廊中的视图


画廊中的视图


CATEGORIES: Dream Home
类别:梦想之家
























