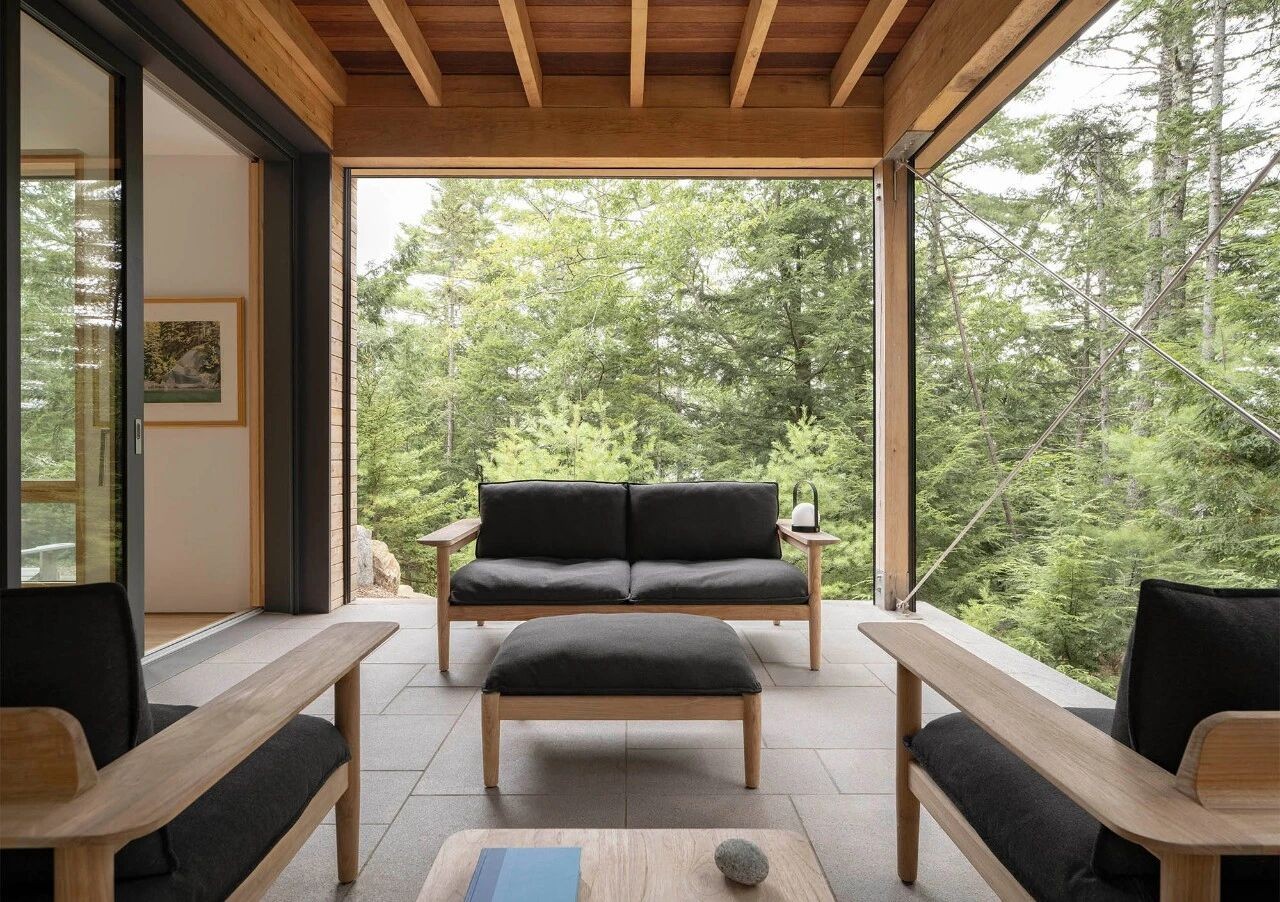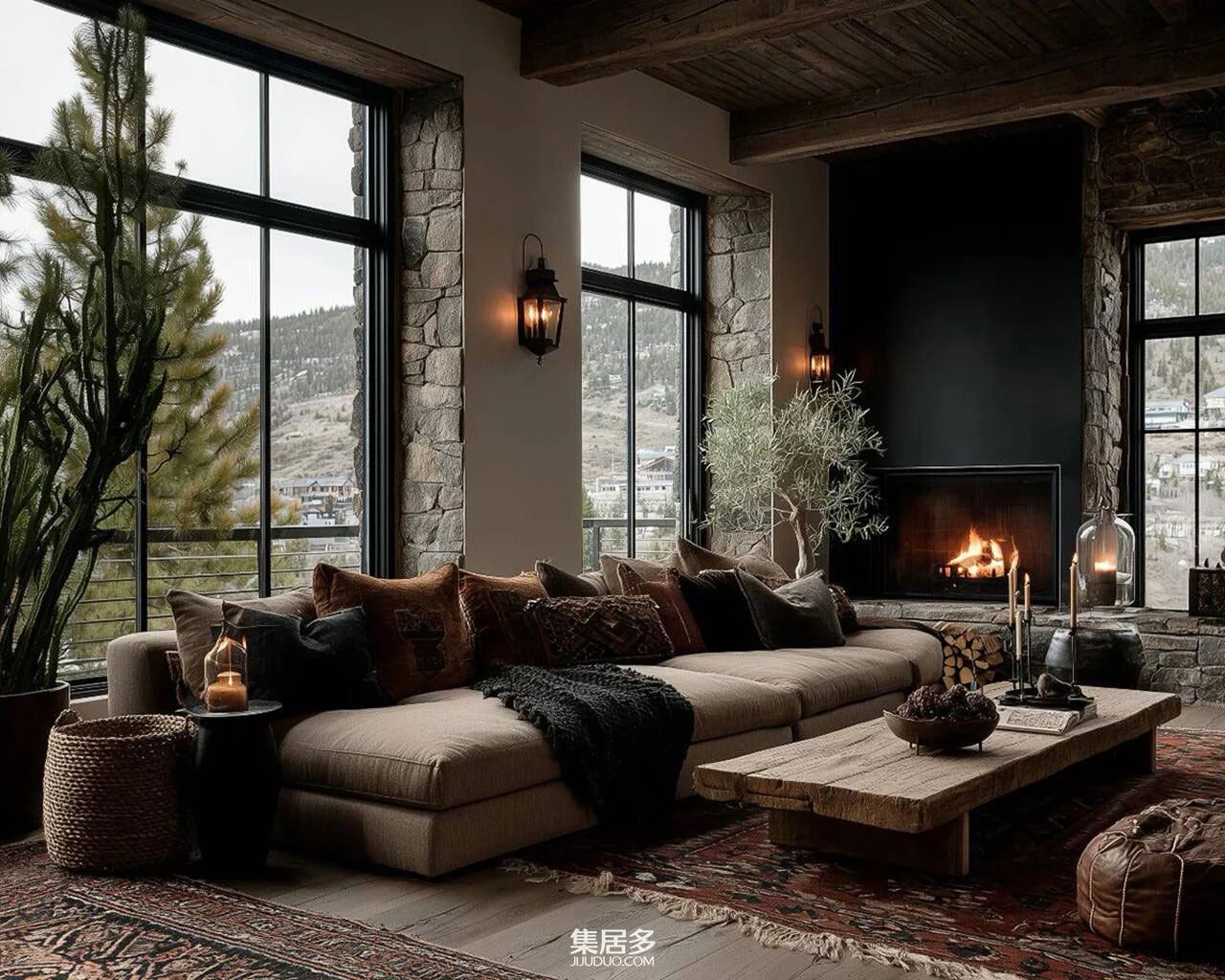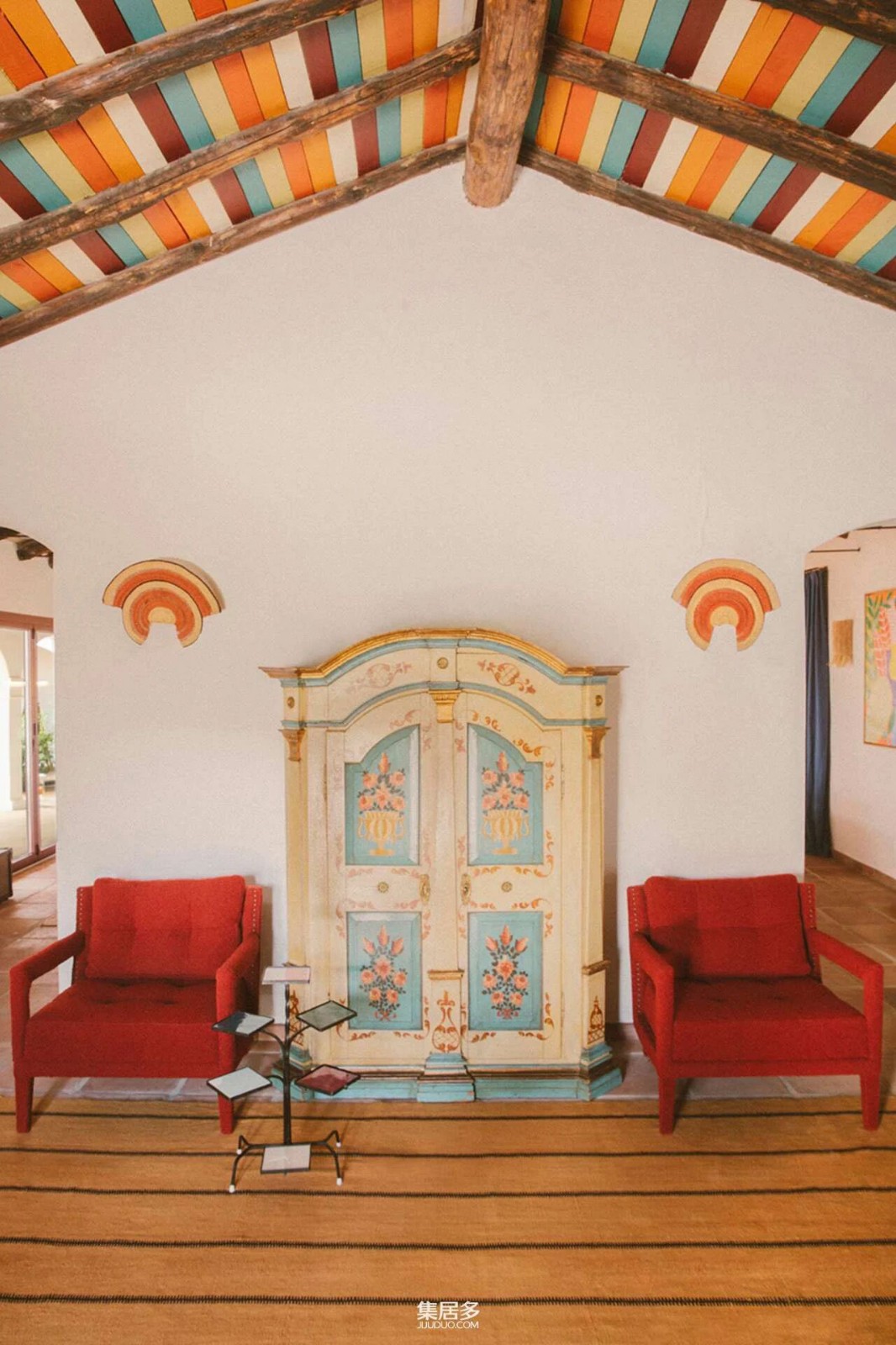Daodao Coffee built by HAD Architects EPOS in Japan as a relaxation space in the middle of a busy day 道道咖啡是在日本的建筑师Epos在繁忙的一天中作为放松空间建造的
2019-07-17 15:31
Smack in the middle of the shopping district in Chengdu, China, a lovely two story coffee shop called Daodao Coffee was recently complete by HAD Architects* EPOS with the intention of giving weary shoppers, groups of friends, and quiet individuals a place to gather and find that they’re looking for in one convenient place, without interrupting one another.
在中国成都购物区的中心,一家名为道咖啡(Daodao Coffee)的可爱的两层咖啡店最近被HAD建筑事务所(HAD Archittors*EPOS)建成,目的是给疲惫的购物者、朋友和安静的人一个地方,让他们聚集在一个方便的地方,而不打扰彼此。
The coffee shop is an interesting place to look at the moment you walk through the door. This is primarily because it is at once decorative and also minimalist. This might sound oxymoronic but let us explain; the visual interest of the shop lies in the fact that the very structures or furnishings and the way space is divided is so visually pleasing already that hardly any decor need be added (besides some lovely greenery, of course).
咖啡厅是一个有趣的地方,当你走进门口的时候。这主要是因为它既是装饰性的,也是极简主义的。这听起来可能有些矛盾,但让我们解释一下;商店的视觉兴趣在于,建筑或家具以及空间分割的方式已经如此令人赏心悦目,几乎不需要增加任何装饰(当然,除了一些可爱的绿色植物)。
The coffee shop gets quite a lot of traffic thanks to its location in the centre of Intime City Commercial District, but the layout and generally respected atmosphere of nearly spa-like calm, which is supported by the materiality of the place, ensures that one’s ability to do something quiet like read remains in tact no matter how many people come in to order coffee.
由于位于英泰市商业区中心的位置,咖啡厅的交通十分繁忙,但酒店的布局和人们普遍尊重的平静氛围,得到了该场所重要性的支持,确保了无论有多少人前来订购咖啡,人们仍有能力做一些安静的事情,比如读书。
Covering a modest 65 square metres, the coffee shop stands two storeys high, which is part of what lends certain spaces to an extra quiet atmosphere. Knowing that different people visit coffee shops for different reasons, designs intentional created some spaces that are more conducive to groups that want to talk, and some, slightly removed, that have a singular comfortable but isolated seat for, say, someone who would like to enjoy a coffee and study outside of their desk at home without interruption.
咖啡店占地65平方米,有两层高,这是为某些空间营造一个额外的安静氛围的一部分。知道不同的人出于不同的原因来参观咖啡店,所以设计有意创造了一些更有利于想要交谈的群体的空间,有些则稍微移除了一些空间,这些空间具有一个奇异的舒适但是孤立的座位,比如说,一个想在家里享受咖啡和学习的人,而不会中断。
Another interesting element of the shop is that, despite its aura of a spa that is flooded in natural daylight, all of the lighting on the top floor of DaoDao Coffee, and most on the bottom floor except near the windows, is actually artificial. The intention was to used clean white LED lights and light wood that reflects well but not too harshly in order to create a gentle glow that resembles daylight as closely as possible.
商店的另一个有趣的元素是,尽管它的水疗中心的光环在自然日光下被淹没,但道道咖啡顶层的所有照明,除了窗户附近,大部分都是人造的。其意图是使用清洁的白色LED灯和轻木材反射良好,但不太苛刻,以创造一个柔和的辉光,尽可能接近日光。
Even though the designers were aiming to establish different spaces for different people and purposes, they hesitated to actually divide space; they didn’t want to create a cubicle-like scenario that might make anyone feel isolated. That’s why you see structures change and seat or table make ups vary from place to place. The division is mental and visual, based more on atmosphere and common sense functionality than in being told which area is separated by which purpose.
尽管设计师们的目标是为不同的人和目的建立不同的空间,但他们对空间的实际划分犹豫不决;他们不想创造一个类似隔间的场景,这可能会让任何人感到孤立。这就是为什么你看到结构改变,座位或桌子的组成因地而异。这种划分是精神上的和视觉上的,更多的是基于气氛和常识的功能,而不是被告知哪个区域被哪个目标隔开。
The light wood materiality that encompasses most of the shop was a choice made for more than just its ability to reflect light in ideal amounts. The goal was to create a calming space and provide some contrast to the dark metal frames and support details, as well as the artistic looked punched metal panels that do give the space a touch more physical privacy than others.
包括大部分商店的轻型木材物质性是一个选择,不仅仅是因为它能够以理想的数量反射光线。这样做的目的是创造一个平静的空间,并提供一些与深色金属框架和支撑细节的对比,以及外观美观的穿孔金属面板,这确实给空间带来了比其他空间更多的物理隐私。
In contrast to all the seating space present on the top floor, the first floor is slightly more open concept and easier for fast movement. This is where people on the go come in simply to grab refreshment and leave, or where tired shoppers sit on the stools by the window for a brief moment until their friends arrive to meet them and they move elsewhere within the shop or perhaps move on all together.
与在顶层上存在的所有座位空间不同,第一层稍微更开放,并且便于快速移动。这就是人们在旅途中简单地抓住茶点和离开的地方,或者疲惫的购物者坐在凳子上短暂的片刻,直到他们的朋友到达那里,他们在商店里的其他地方移动,或者可能一起移动到一起。
This side bar provides customers and shoppers a stunning view of the square just outside the shop’s windows. In fact, the draw of having such a vantage point while one rests with a drink for a few brief moments is often what draws otherwise fast paced individuals through the doors to pause and breathe before continuing about their day. Plus, the coffee is great!
这一侧酒吧为顾客和购物者提供了一个美丽的视野,广场就在商店的窗户外。事实上,当一个人在短暂的时间里休息时,拥有这样一个有利点的吸引力通常会吸引那些节奏快的人进入他们的大门,在继续他们的一天之前停下来呼吸。另外,咖啡很棒!
For those who venture upstairs and stay much longer, there is a self service desk where customers can fetch and serve lemonade and different coffee and drink ingredients free of charge, simply to encourage them to stay as long as they please. The owners regard this as beneficial even if a person only buys one drink because the space is designed to be enjoyed and shared and perhaps they will feel encouraged to come back another time.
对于那些在楼上冒险的人来说,这里有一个自助服务台,客户可以免费取出和服务柠檬水和不同的咖啡和饮料成分,只是为了鼓励他们呆多久。所有人都认为这一点是有益的,即使一个人只买了一个饮料,因为空间被设计为享受和分享,也许他们会感到鼓舞,再来一次。
For those who truly are seeking a place outside home that is much more cozy and private, but without being totally devoid of other people, there is a singular seat in a quiet corner. This is understood to be for someone who wishes to concentrate even though they wanted to enjoy the world and some public space while they’re at it.
对于那些真正想要在家里找个地方的人来说,这个地方更加舒适和私密,但不完全没有其他人,在一个安静的角落里有一个奇异的座位。这被理解为对于希望集中注意力的人,尽管他们希望在他们“在”的同时享受世界和一些公共空间。
 举报
举报
别默默的看了,快登录帮我评论一下吧!:)
注册
登录
更多评论
相关文章
-

描边风设计中,最容易犯的8种问题分析
2018年走过了四分之一,LOGO设计趋势也清晰了LOGO设计
-

描边风设计中,最容易犯的8种问题分析
2018年走过了四分之一,LOGO设计趋势也清晰了LOGO设计
-

描边风设计中,最容易犯的8种问题分析
2018年走过了四分之一,LOGO设计趋势也清晰了LOGO设计


























































