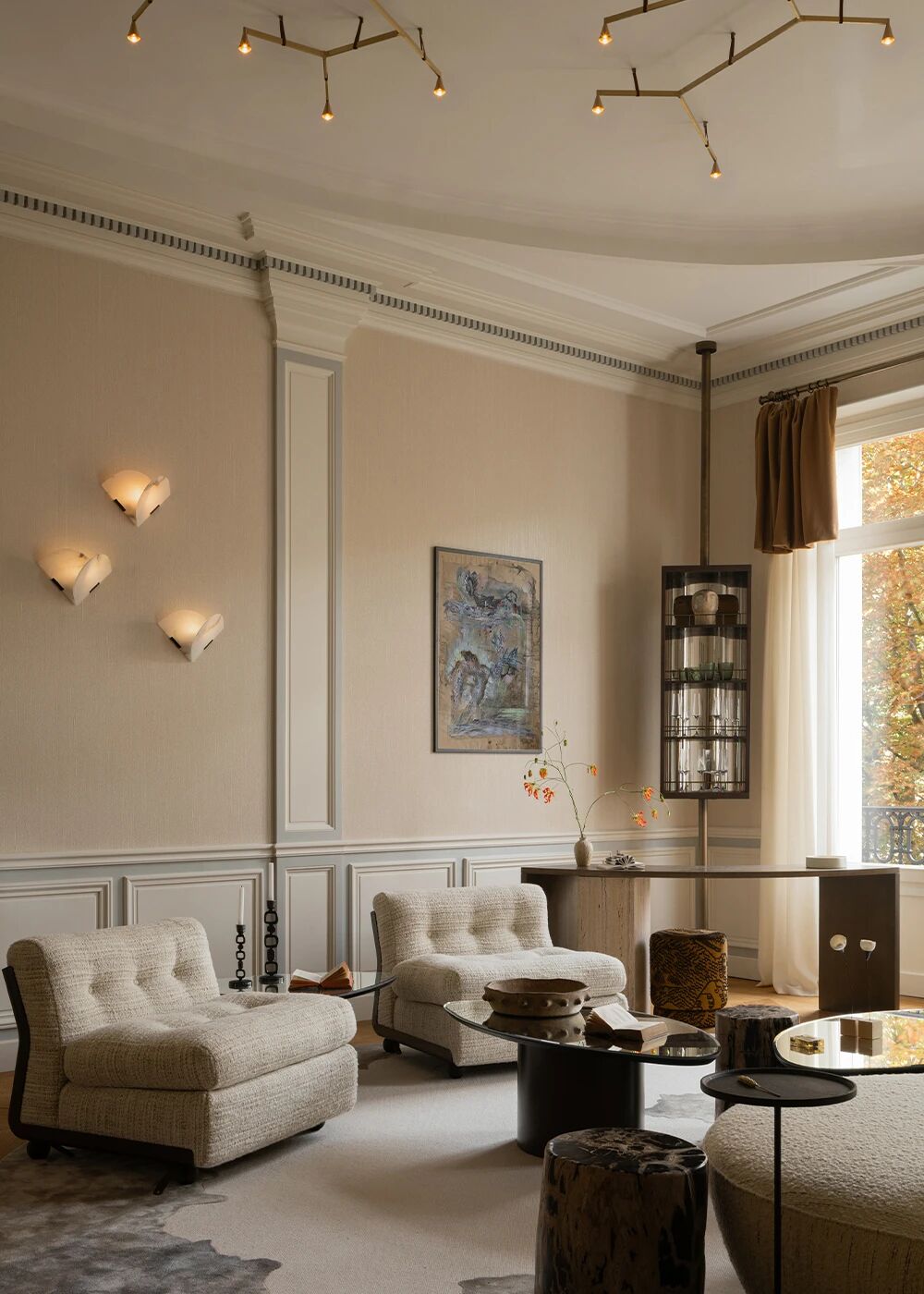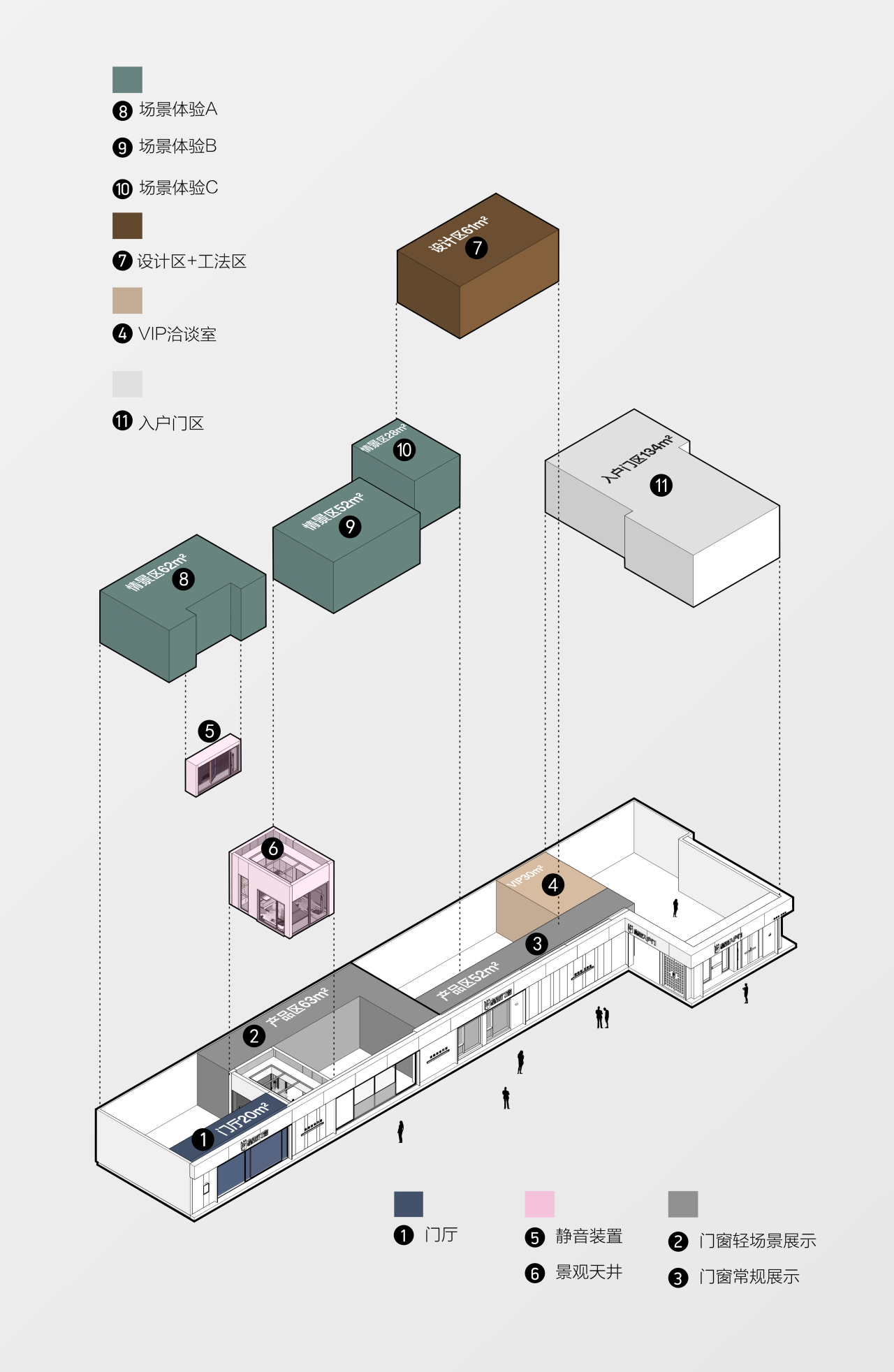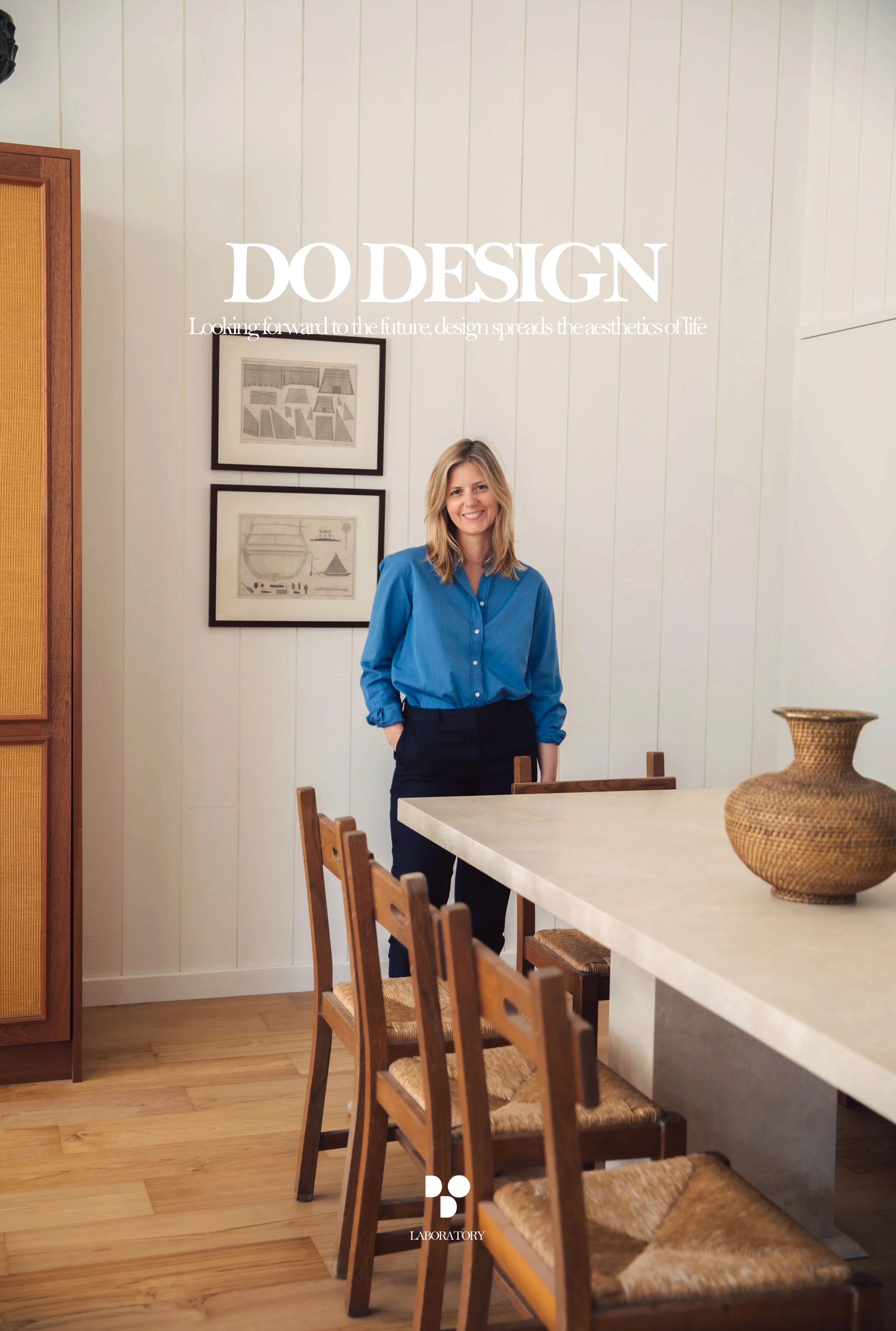Stratford Creek Rambler Addition Matt Garcia Design
2019-08-02 10:51
Project: Stratford Creek Rambler Architects: Matt Garcia Design Location: Bluffington, Austin, Texas Area: 500 square feet Year 2018 Photographer: Casey Dunn
项目:斯特拉特福溪兰巴勒建筑师:马特加西亚设计地点:布卢芬顿,得克萨斯州奥斯汀地区:500平方英尺,2018年摄影师:凯西邓恩
Description by Matt Garcia Design: Stratford Creek Rambler is a small yet impactful addition to my firm’s very first project in Austin (Zilker Park area). The clients decided after living in the original house for a few years that they needed two things… more outdoor entertainment space and a small conditioned space that could be dedicated to music and exercise. Our clients’ original thought was that we’d add this space at the same level as the existing building.
MattGarciaDesign的描述:StratfordCreekRambler是我公司在奥斯汀(ZilkerPark区)第一个项目的一个小而又有影响力的补充。客户们在原来的房子里住了几年后,决定他们需要两件事:更多的户外娱乐场所和一个可以专门用于音乐和锻炼的小空调空间。我们的客户最初的想法是,我们会在与现有建筑相同的水平添加这个空间。
Our goal was to minimize the visual impact of the addition (from the existing) and push the building down into the creek and the dense natural surroundings. Our steep site lead us to placing the new square footage a full level below the existing, accessed from an exterior stair off the original deck. We used the roof of the new square footage as new outdoor space that ties in seamlessly with the existing wood deck. The roof was covered in turf and instantly provided our clients with an additional 500 square feet of outdoor living space.
我们的目标是尽量减少增加的视觉影响(从现有的),并把建筑物向下的小溪和密集的自然环境。我们的陡峭的场地引导我们把新的面积一个完整的水平以下的现有,从一个外部楼梯进入原来的甲板。我们使用新的面积的屋顶作为新的室外空间,与现有的木甲板无缝连接。屋顶被草皮覆盖,立即为我们的客户提供了500平方英尺的室外居住空间。
The stair takes one down thru the trees and provides views into the creek. Wrap around decks visually bleed into the trees, sliding glass doors provide endless views out into nature and a minimal outdoor shower is the perfect place for our clients to end a long run or bike ride.
楼梯上有一个从树上下来,可以看到小溪的景色。环绕甲板视觉出血到树木,滑动玻璃门提供无休止的视野外自然和一个最小的室外淋浴是我们的客户结束长期运行或骑自行车的完美场所。
The original home was clad in rough-faced Western Red Cedar. We wanted the new space to “talk” to the existing home but feel a little more mysterious. We clad the new structure in Shou Sugi Ban siding and limited the rest of the palette to exposed steel and glass.
原来的家是用粗糙的西方红雪松包着的.我们想要新的空间“交谈”现有的家,但感觉有点神秘。我们在寿司板上包覆了新的结构,并将调色板的其余部分限制在裸露的钢和玻璃上。
The interior space is very simple, a lounge area for movie watching, a corner for reading and another corner for music. Painted shiplap siding provides some texture and matching barn doors hang from Kronwlab hardware.
室内空间很简单,有一个看电影的休息区,一个读书的角落,还有一个音乐的角落。油漆船壁板提供了一些纹理和匹配的谷仓门挂在克隆瓦布的硬件。
Overall, we wanted our clients to experience their beautiful site everyday. This house is no more than ten minutes from downtown Austin but feels like you could be in the middle of the woods anywhere.
总的来说,我们希望我们的客户每天都能体验到他们美丽的网站。这所房子距奥斯汀市中心不到十分钟车程,但感觉就像你可以在树林中的任何地方一样。
keywords:addition Austin Bluffington Casey Dunn photography houses Matt Garcia Design red cedar retreat Shou-Sugi-Ban Texas
关键词:新增奥斯汀布吕芬顿凯西邓恩摄影公司马特加西亚设计红雪松撤退寿-苏吉-班得克萨斯州
 举报
举报
别默默的看了,快登录帮我评论一下吧!:)
注册
登录
更多评论
相关文章
-

描边风设计中,最容易犯的8种问题分析
2018年走过了四分之一,LOGO设计趋势也清晰了LOGO设计
-

描边风设计中,最容易犯的8种问题分析
2018年走过了四分之一,LOGO设计趋势也清晰了LOGO设计
-

描边风设计中,最容易犯的8种问题分析
2018年走过了四分之一,LOGO设计趋势也清晰了LOGO设计



















































