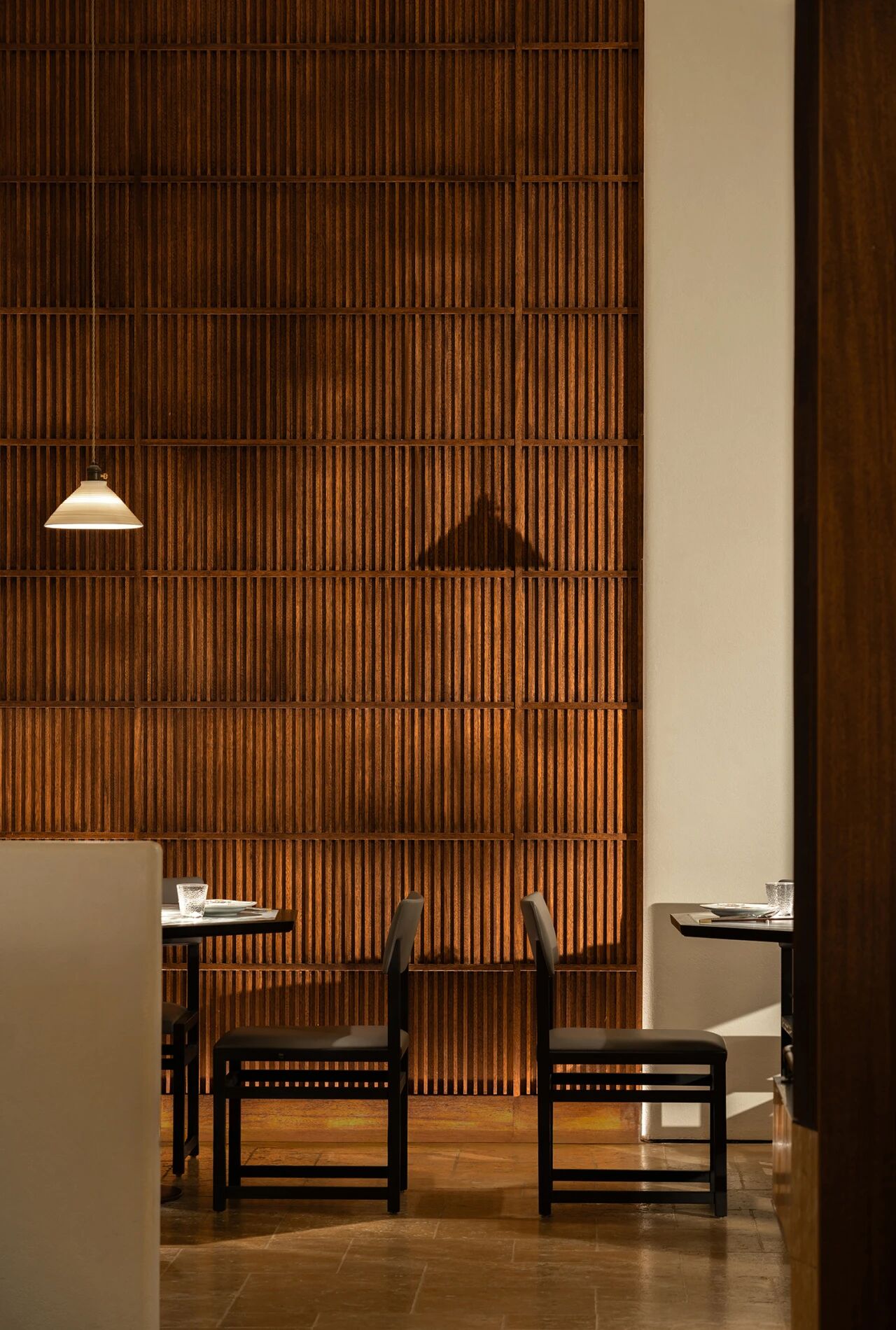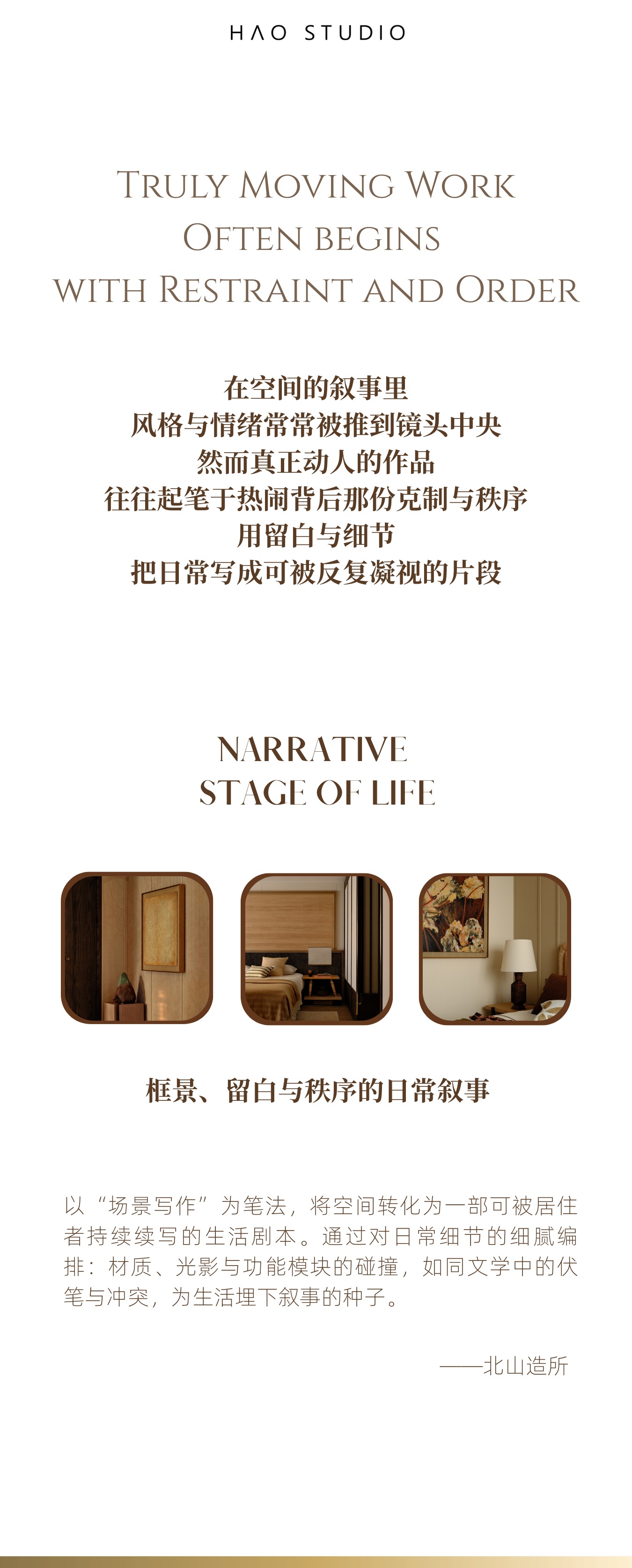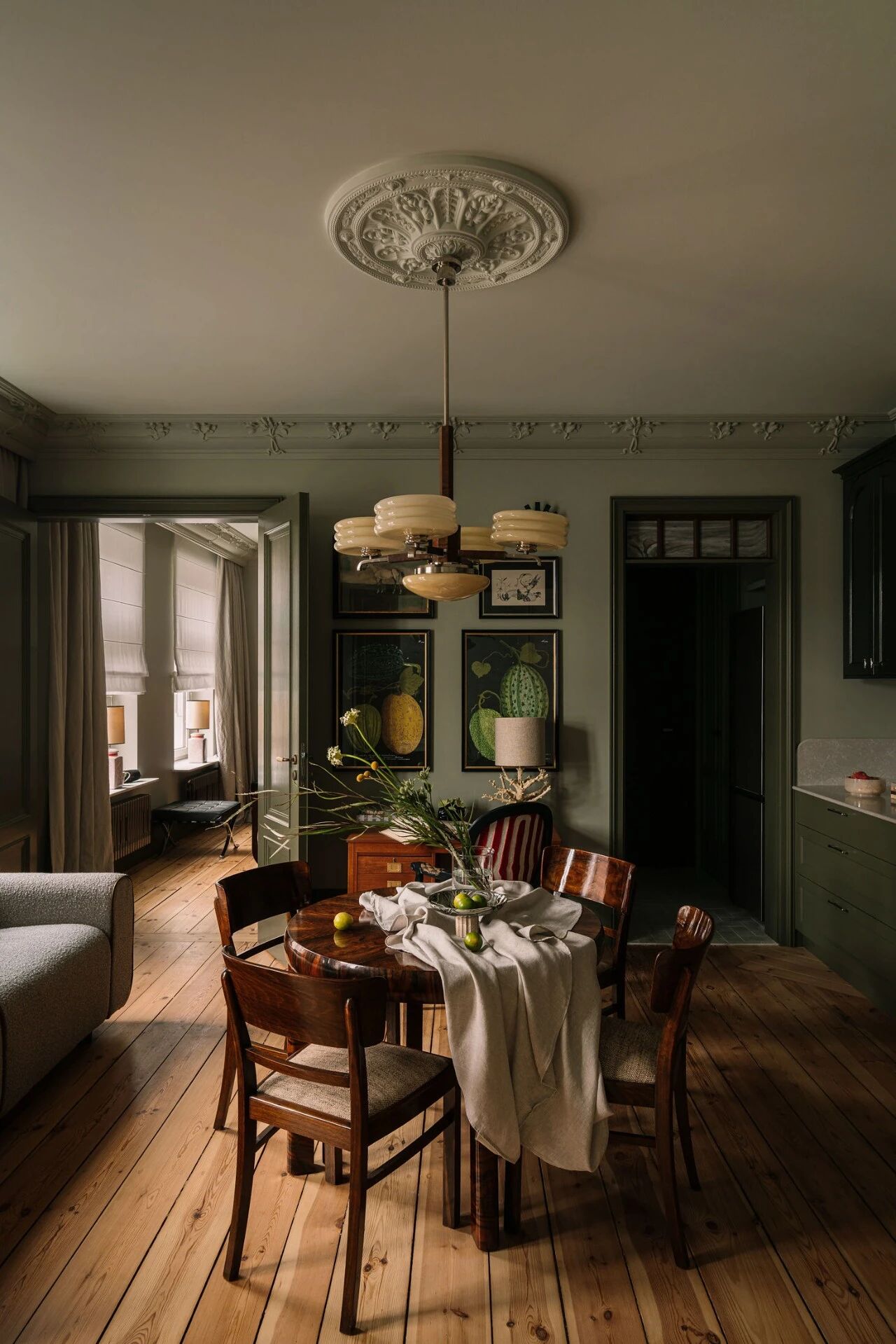House K by Yoshichika Takagi
2014-05-06 14:22
House K realized by Yoshichika Takagi and associates is at least an atypical project through the demands that the owner had towards the architects.
通过业主对建筑师的要求,Takagi和他的同事认识到的K屋至少是一个不典型的项目。
The client wanted the interior to be an opened one and to be designed like a village. Considering the cold climate from Hokkaido, finding a solution to design a wide open interior space has raised concerns. Practically, the request consists in the realization of an interior, closed in terms of thermal environment, but it has to give the feeling that you are outdoor. The solution that the architects have chosen was to make the rooms of the house in the form of a house, giving the feeling that you are in a village, which in turn, is in a house.
客户希望内部是一个开放的,并被设计成一个村庄。考虑到北海道寒冷的气候,找到一个设计一个开放的室内空间的解决方案引起了人们的关注。实际上,要求在于实现一个内部,封闭的热环境,但它必须给人一种感觉,你是户外的。建筑师们选择的解决方案是把房子的房间做成房子的形式,让人觉得你在一个村庄里,而这个村庄又是在一所房子里。
Architects have thought that if they manage to achieve three different forms of housed-shaped rooms, it would give a village-like feeling and it would achieve their goal of combining the interior with the idea of “open air”. Also, if these house-shaped rooms would be covered by a larger shape, it would solve the problem of the thermal environment. In the end, six house-shaped rooms in 3 different ways were made, all under the roof of a large house. One of the 6 house-shaped rooms was reserved in order to realize a terrace that would connect with the garden in front of the house. In my opinion, House K is interesting and beautiful and the interior is entirely original.
建筑师们认为,如果他们设法实现三种不同形式的容纳形状的房间,那就会给一个乡村般的感觉,它将达到他们把内部与“打开空气”的思想结合起来的目标。而且,如果这些房屋形状的房间将被更大的形状覆盖,那么它将解决热环境的问题。最后,在一个大房子的屋顶下,在3种不同的方式里制作了6个屋形的房间。为了实现一个能与房子前面的花园相连的露台,预留了6个屋形房间中的一个。我认为,房屋K是有趣而美丽的,内部完全是原始的。
 举报
举报
别默默的看了,快登录帮我评论一下吧!:)
注册
登录
更多评论
相关文章
-

描边风设计中,最容易犯的8种问题分析
2018年走过了四分之一,LOGO设计趋势也清晰了LOGO设计
-

描边风设计中,最容易犯的8种问题分析
2018年走过了四分之一,LOGO设计趋势也清晰了LOGO设计
-

描边风设计中,最容易犯的8种问题分析
2018年走过了四分之一,LOGO设计趋势也清晰了LOGO设计
















































