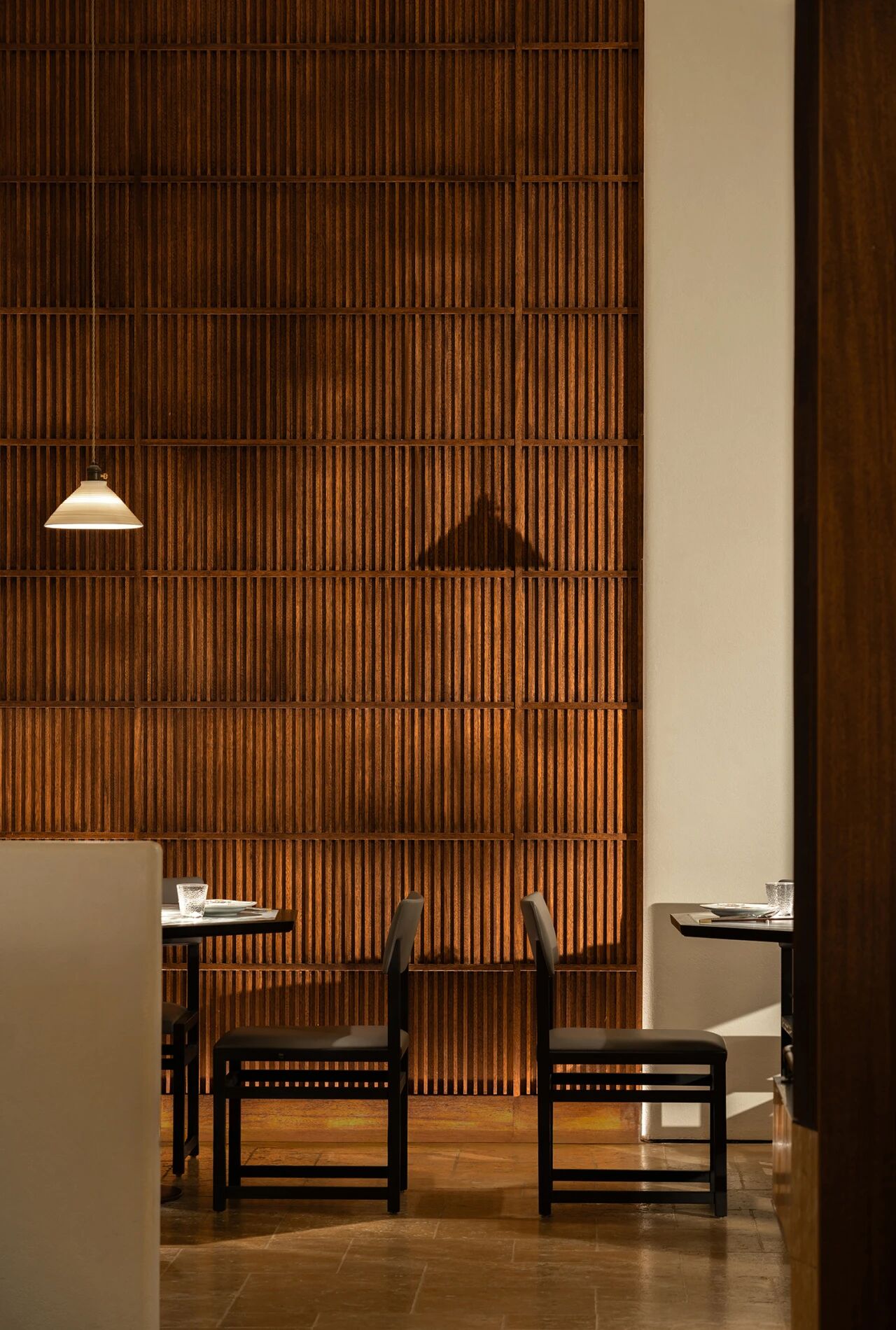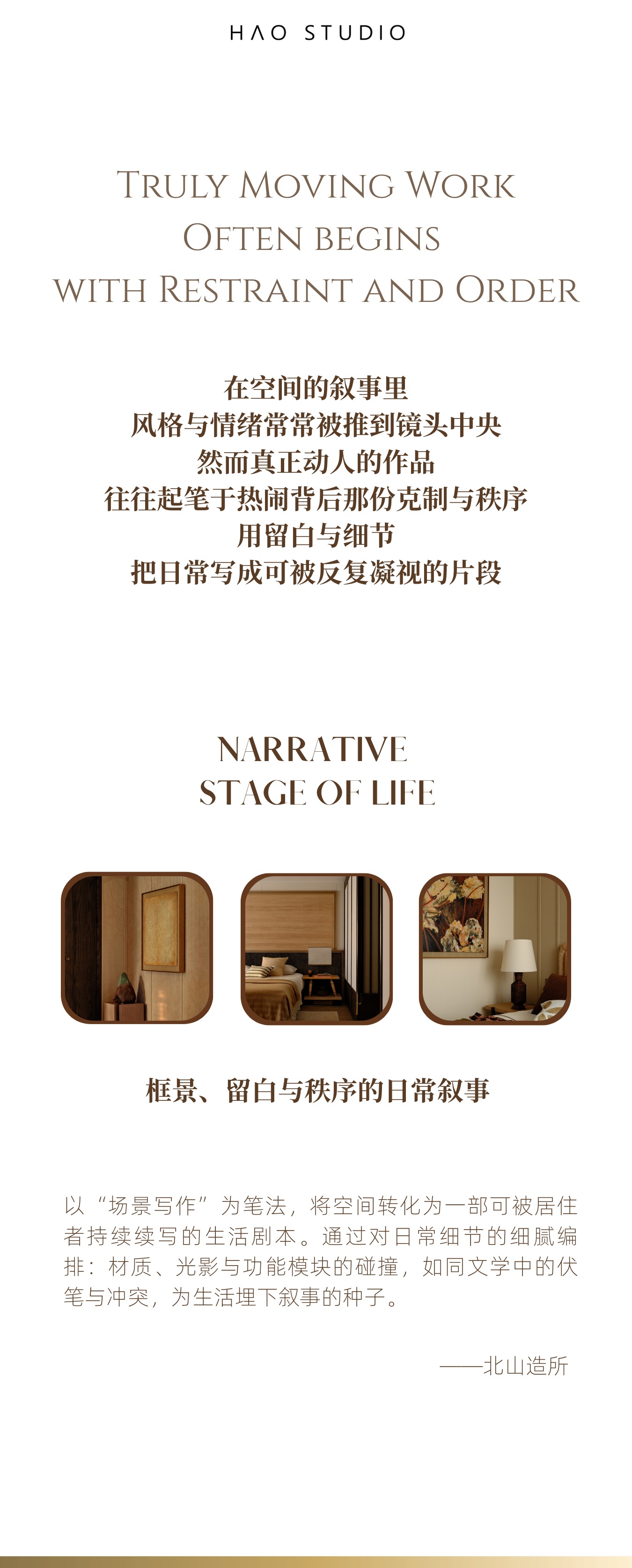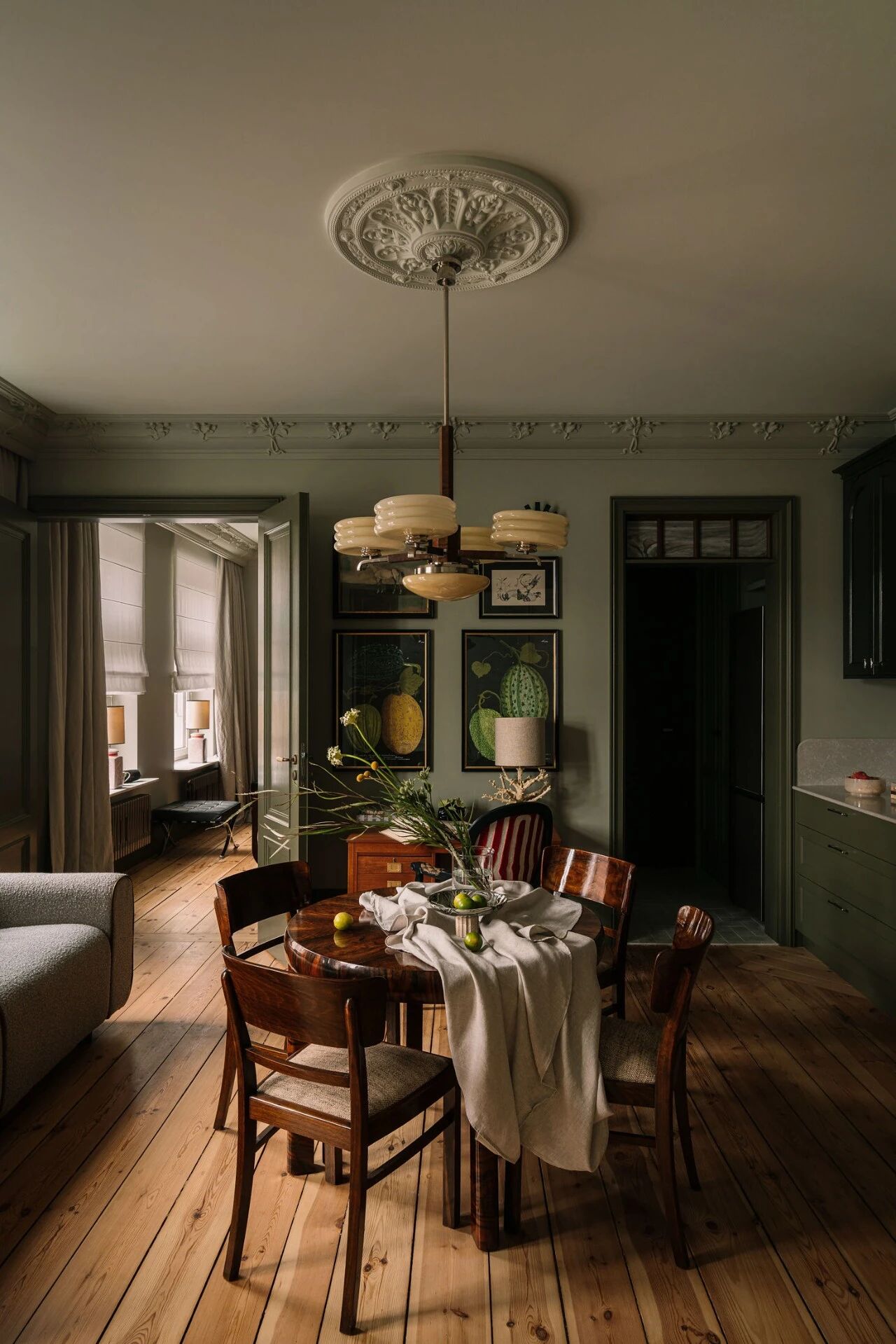Black Desert House: Imposing Architecture and Dramatic Landscape
2014-10-12 22:06
The Black Desert House was built to the north of Yucca Valley, on a field that offers a wide view over the Mojave desert. Designed by the architecture office Oller - Pejic and by Marc Atlan Design Company, the house offers a desirable and distinctive retreat, with a dramatic landscape, integrating itself as a shadow in the Mojave landscape, a shade reminiscent of a mountain peak that was dynamited after 40 years exactly in this place. The place where the building was made, offers beside the breathtaking panorama, a play of lights, shadows and colors and it was proved to be difficult to access for construction, situation that required more than a year of careful planning for the project to provide access, parking and the necessary utilities while it ensures environmental protection. Different constructive variants were analyzed to integrate the house with the specific of the land. It was chosen the variant where a part of the building is underground, especially dedicated to the parking places, but with a direct access path.
黑沙漠之家建在尤卡河谷以北,在莫哈韦沙漠的广阔视野上。由建筑办公室Oller设计
The whole house is organized around an outdoor yard, having a particular emphasis on the kitchen, dining and sitting area. The living room has practically a wall of glass, most of the windows of the house being, as a matter of fact, from the floor to the ceiling, letting the natural light abundantly fall on the glossy and black anthracite. Inside, the colors of the decor pieces and supplies, namely red, orange and purple are highlighted by the glossy black under the abundant light and they complete very well with the blue of the sky and the gold of the desert. The Black Desert House comes perfectly in harmony with the natural environment and especially the rocky outcrop that surrounds the house, providing an environment for relaxation and positive state.
整个房子是围绕一个室外庭院,特别强调厨房,餐饮和休息区。起居室实际上有一面玻璃墙,实际上,房子的大部分窗户都是从地板到天花板,让自然的光线充分地落在光滑的黑色无烟煤上。在室内,装饰件和用品的颜色,即红色、橙色和紫色,在充足的光线下被光泽的黑色突出,它们与天空的蓝色和沙漠的黄金很好地结合在一起。黑沙漠屋与自然环境,特别是围绕在房屋周围的岩石露头非常和谐,提供了一个放松和积极状态的环境。
Structural engineering: Castillo Engineering Energy analysis: Alternative Energy Systems General contractor: Moderne Builders Photographs: Marc Angeles
结构工程:Castillo工程能源分析:替代能源系统总承包商:现代建筑商
 举报
举报
别默默的看了,快登录帮我评论一下吧!:)
注册
登录
更多评论
相关文章
-

描边风设计中,最容易犯的8种问题分析
2018年走过了四分之一,LOGO设计趋势也清晰了LOGO设计
-

描边风设计中,最容易犯的8种问题分析
2018年走过了四分之一,LOGO设计趋势也清晰了LOGO设计
-

描边风设计中,最容易犯的8种问题分析
2018年走过了四分之一,LOGO设计趋势也清晰了LOGO设计




































































