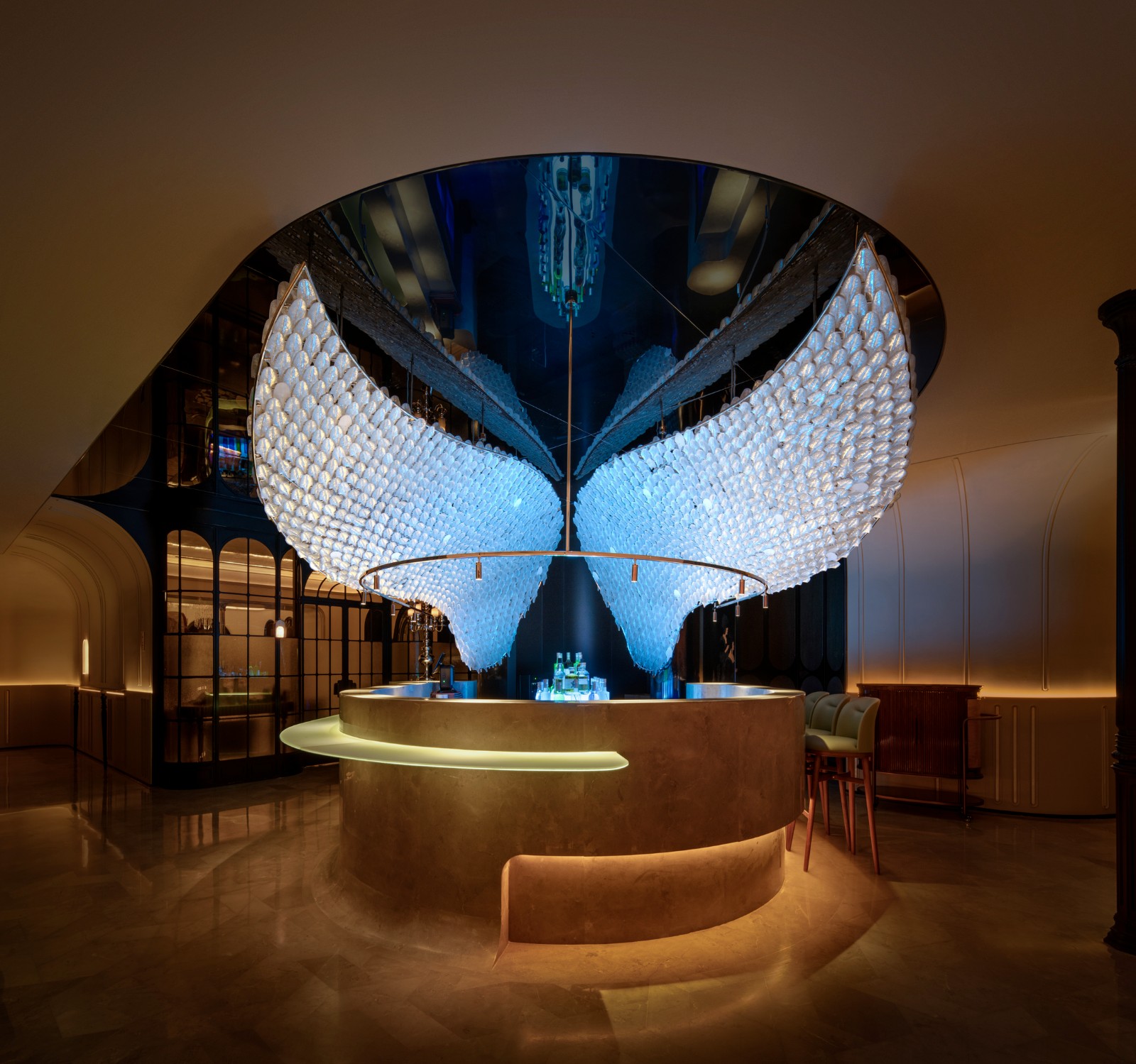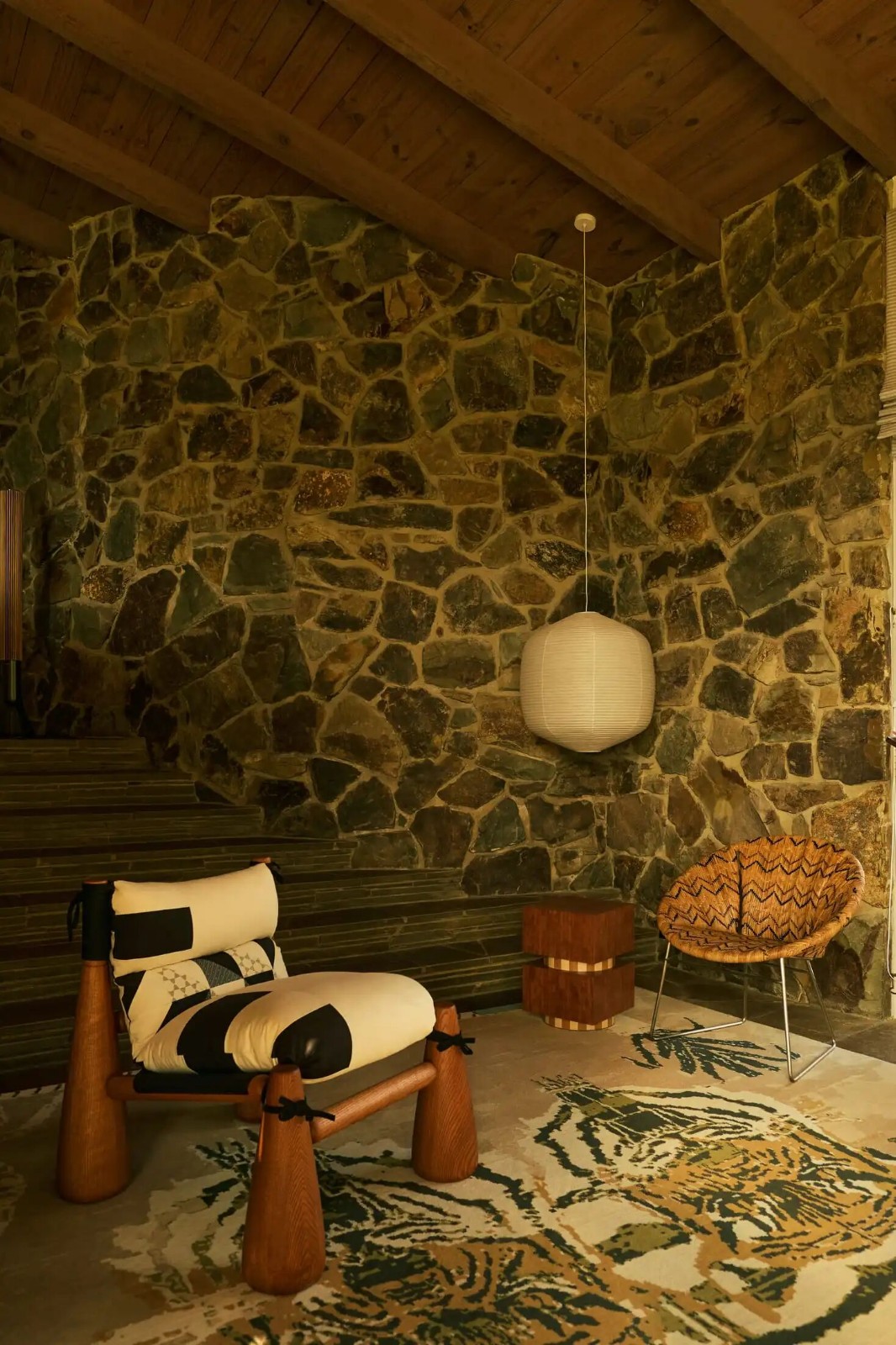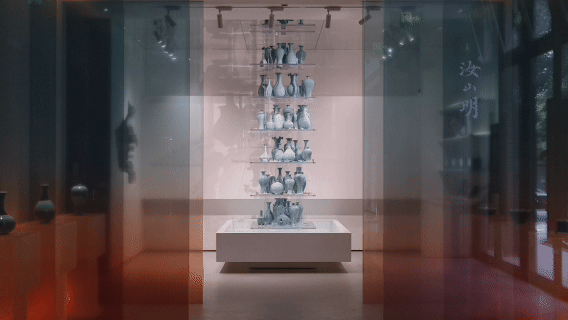Casa Sierra Fria / Pérez Palacios Arquitectos Asociados
2019-03-28 08:22
Project: Casa Sierra Fria Architects: Pérez Palacios Arquitectos Asociados (PPAA) Project Team: Pablo Pérez Palacios Alfonso de la Concha Rojas, Miguel Vargas, Ignacio Rodríguez, Alejandra Pavón, José Hadad, Carla Celis, Johnathan Calderón Location: Lomas de Chapultepec, Mexico City, Mexico Area: 350 m2 Year 2018 Photography: Rafael Gamo
项目:Casa塞拉利昂弗里亚建筑师:Pérez Palacios ArquArchtos Asociados(PPAA)项目组:Pablo Pérez Palacios Alfonso de la Concha Rojas,Miguel Vargas,Ignacio Rodríguez,Alejandra Pavón,JoséHadad,Carla Celis,Johnathan Calderón Location:Loma de Chapultepec,墨西哥城:350平方米2018年摄影:Rafael Gamo
Description by PPAA: Casa Sierra Fria is a house located in a residential neighborhood in Mexico City. As the majority of the sites in this neighborhood have regular constructions on three of their four sides, the architectural concept began to explore the idea of the site as a contained void with a structural open grid on top of it. Each quadrant has a different program and a different relationship with the surrounding patio.
PPAA描述:CasaSieraFria是位于墨西哥城一个居民区的房子。由于这一社区的大多数遗址都有固定的四面建筑,建筑理念开始探索场地是一个包含了的空隙,上面有一个结构开放的网格。每个象限都有不同的程序和与周围露台的不同关系。
This structural grid is intersected in the middle by the staircase and the service units, freeing the surrounding spaces towards the exterior. On top of this light wall-based structure is a solid block that contains the private rooms of the house; these spaces have more restricted openings to outside views.
这个结构网格在中间由楼梯和服务单元相交,将周围的空间向外部释放。在这个以轻质墙为基础的建筑的顶部是一个坚固的街区,里面包含着房子的私人房间;这些空间有更多的外部视野的限制开口。
 举报
举报
别默默的看了,快登录帮我评论一下吧!:)
注册
登录
更多评论
相关文章
-

描边风设计中,最容易犯的8种问题分析
2018年走过了四分之一,LOGO设计趋势也清晰了LOGO设计
-

描边风设计中,最容易犯的8种问题分析
2018年走过了四分之一,LOGO设计趋势也清晰了LOGO设计
-

描边风设计中,最容易犯的8种问题分析
2018年走过了四分之一,LOGO设计趋势也清晰了LOGO设计
























































