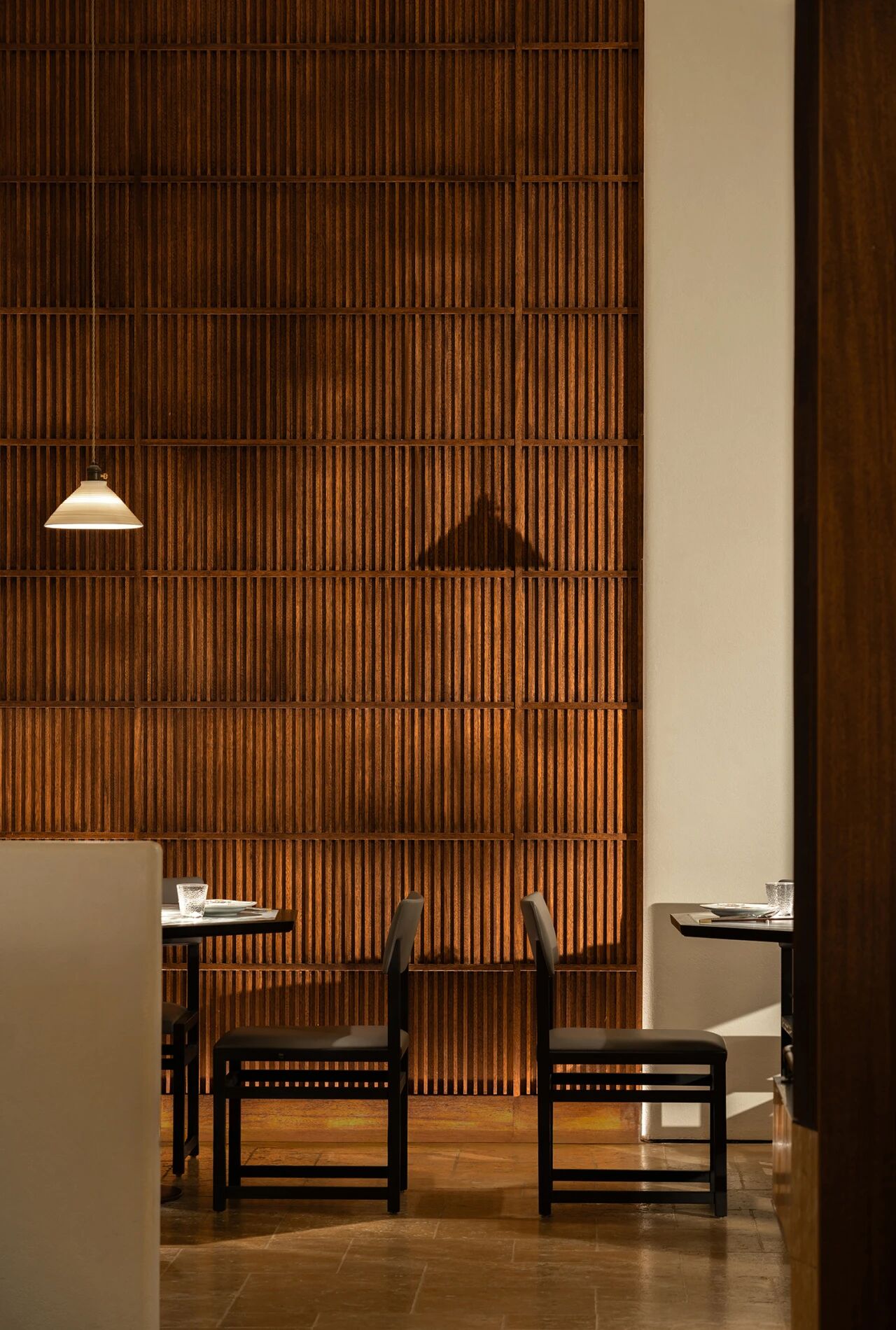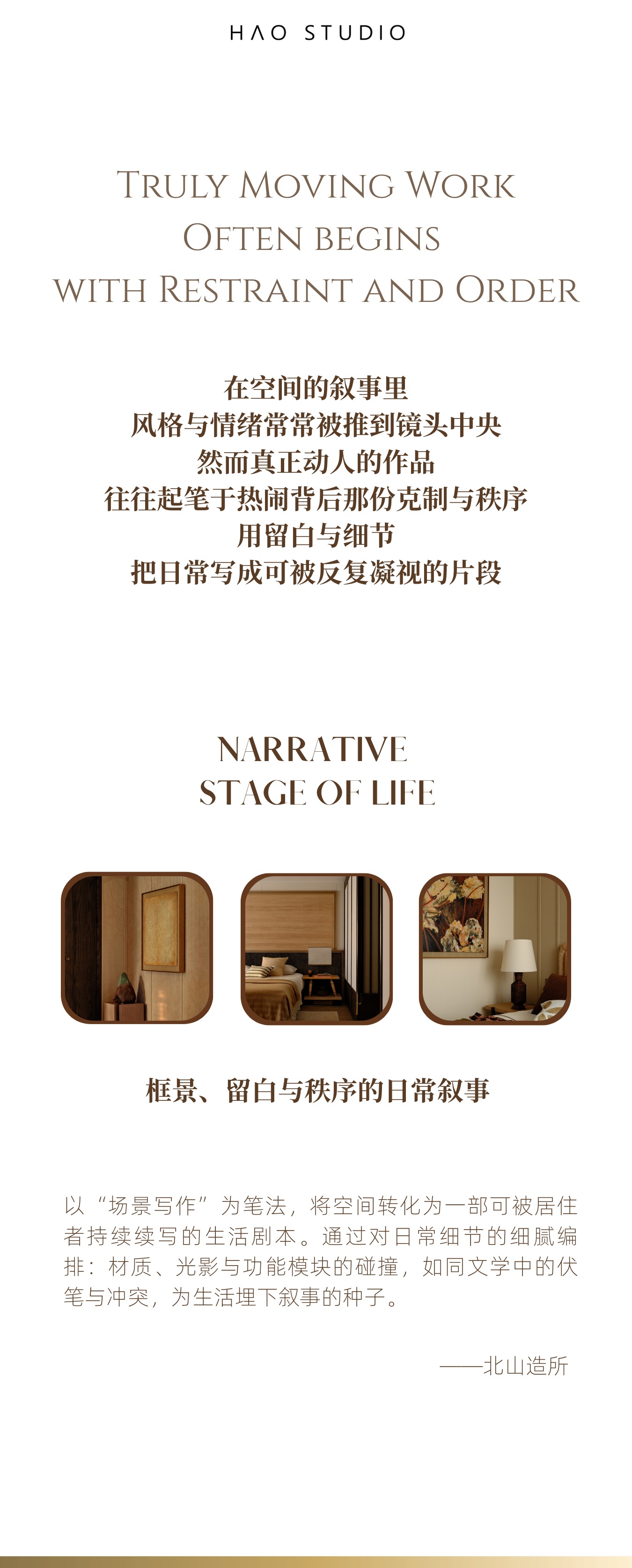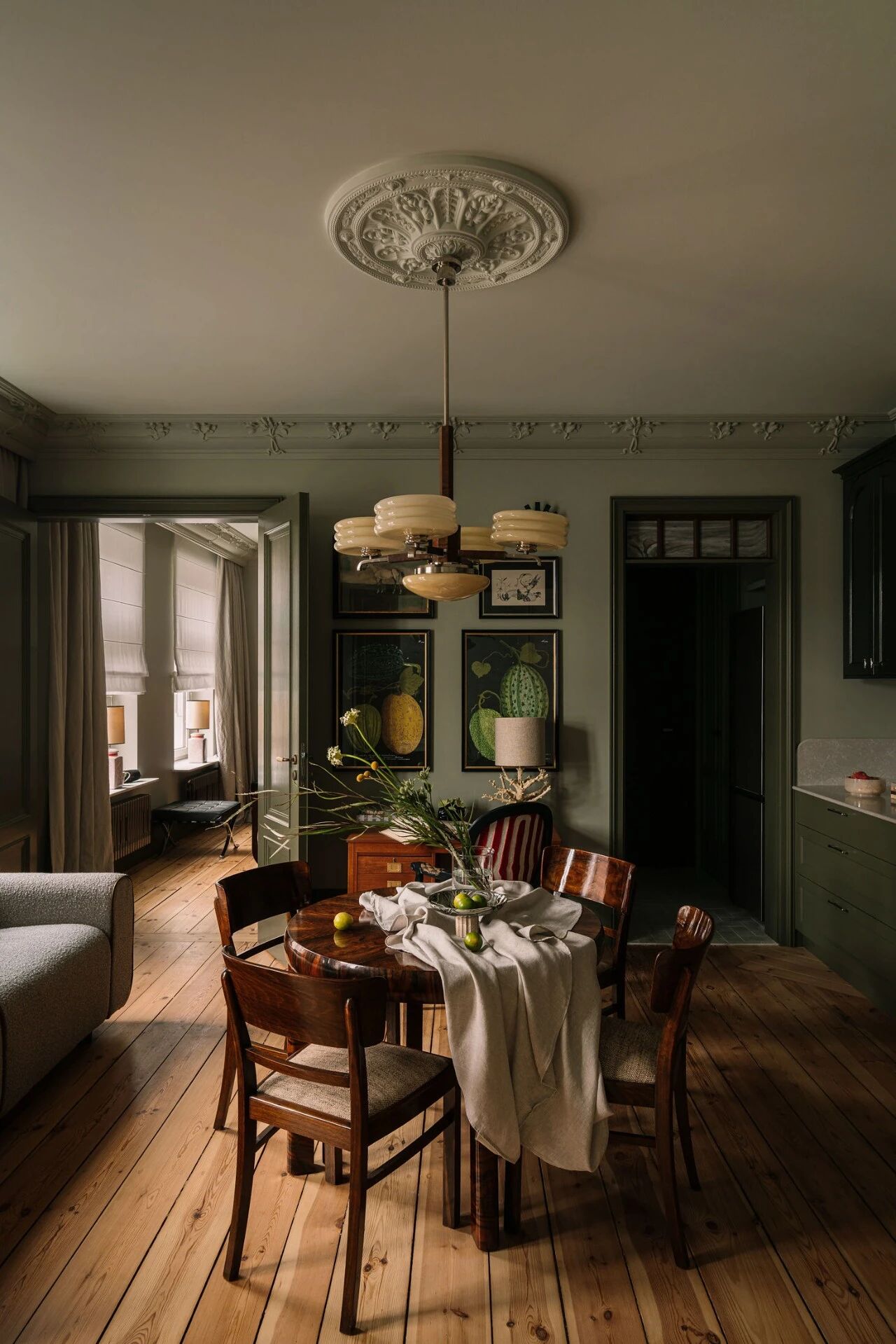São Paulo house with an architecture that encourages socialization: Casa IV by Suite Arquitetos
2015-03-31 22:44
The project implemented by Suite Arquitetos, the Casa IV is a residence from São Paulo that captures your attention through the generosity of the space and its openness and brightness. The emphasis was placed on the “Opening”, on the support of the socialization function and communication of the space. Thus, the very high ceilings of the living area and the large windows that stand for the walls are distinguished. They allow the space to be flooded with natural light and provide permanently the feeling of freshness.
这一项目由Casa四世阿奎蒂托斯套房实施,它是圣保罗的一处住宅,它通过空间的慷慨、开放和明亮吸引了你的注意。重点是“开放”,支持社会化功能和空间交流。因此,非常高的天花板的生活区和代表墙壁的大窗户是不同的。他们允许空间被自然光淹没,并永久提供新鲜的感觉。
The architect tried to harmonize the interior of the residence with the wealth of the green space from the exterior by the full use of wood. Over the combination of white and wood, supplies and blue, red and orange decorative elements come to relax and invigorate the atmosphere. Everything is centered on the very generous lounge, high and welcoming that visual communicates with the upper level of the residence, where the private area is. Through the open architecture and the fact that it is minimal divided and through the simple decors of good taste with an emphasis on the color, specific to Brazil, the Casa IV offers a welcoming and comfortable residence atmosphere, that relaxes you. Enjoy the photos! [ São Paulo House /Casa IV Photography via Suite Arquitetos]
建筑师试图通过充分利用木材,使住宅内部与外部绿地的丰富相协调。在白色和木材的结合,供应和蓝色,红色和橙色装饰元素来放松和振兴的气氛。一切都是集中在非常慷慨的休息室,高和欢迎的视觉传达与住宅的上层,在那里的私人区域。通过开放的建筑和它是最小的分裂事实,通过简单的装饰,良好的品味,强调颜色,专为巴西,卡萨四世提供了一个欢迎和舒适的居住气氛,使您放松。享受这些照片吧![圣保罗之家/卡萨四世通过阿肯托斯套房摄影]
 举报
举报
别默默的看了,快登录帮我评论一下吧!:)
注册
登录
更多评论
相关文章
-

描边风设计中,最容易犯的8种问题分析
2018年走过了四分之一,LOGO设计趋势也清晰了LOGO设计
-

描边风设计中,最容易犯的8种问题分析
2018年走过了四分之一,LOGO设计趋势也清晰了LOGO设计
-

描边风设计中,最容易犯的8种问题分析
2018年走过了四分之一,LOGO设计趋势也清晰了LOGO设计


























































