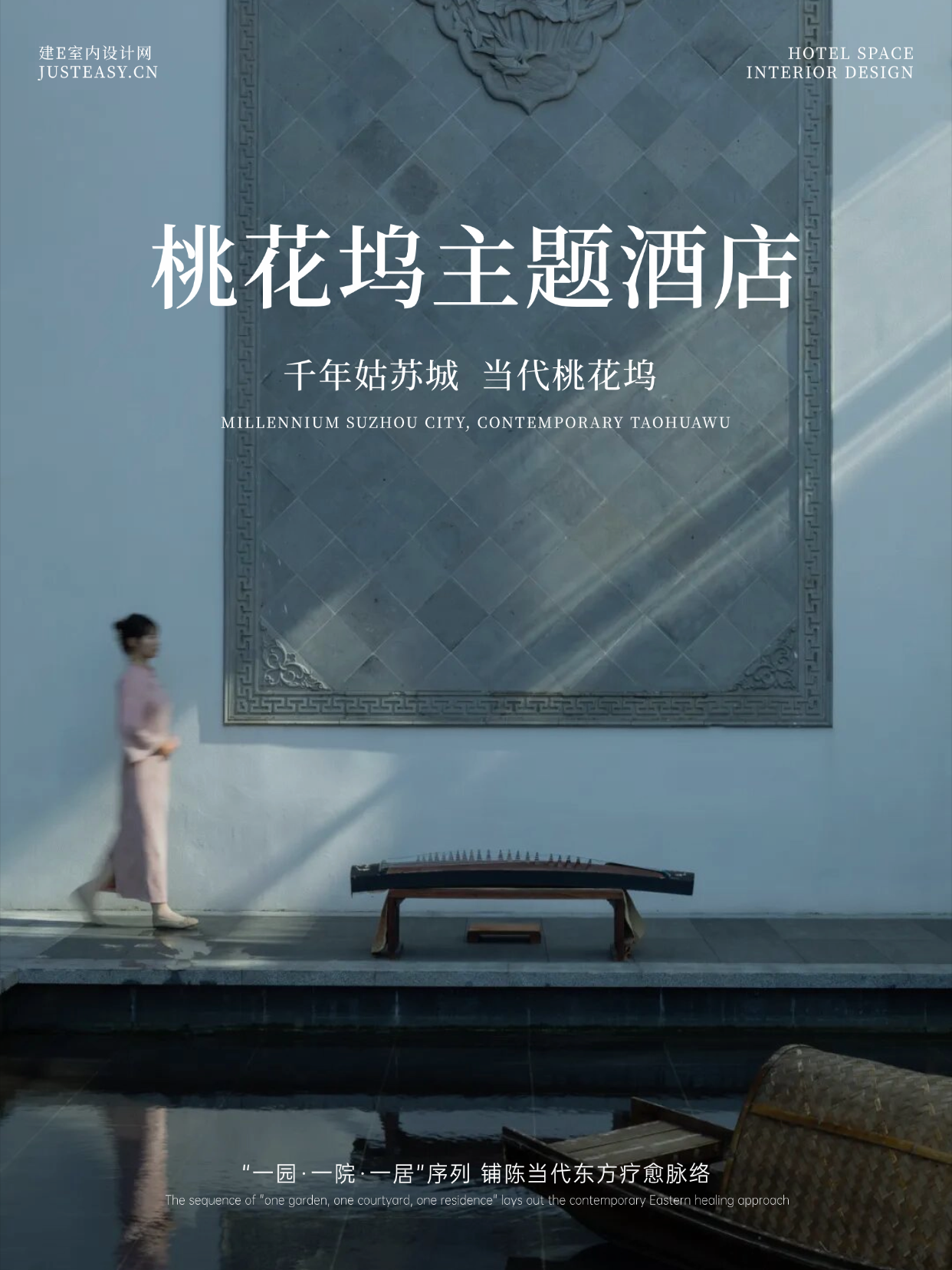Dune House: Inspired by Sand Dunes of Terschelling Island
2015-05-14 12:42
Terschelling is a quiet island located off the northern Dutch coast. The sand dunes dominate the landscape of this Dutch island and they were an inspiration source for the architect Marc Koehler in order to realize the Dune House project. In the spirit of this landscape, Marc Koehler has designed a modern residence that reflects the nature and environment, while having in the same time as objective a minimum carbon footprint on the sand of the island. As its name implies, somehow, the house resembles a sand dune. Different spaces of the house are connected to each other by a continuous line, realized in the shape of a spiral. The central core of the house works as a fireplace, library and technical space and around it, the floors unfold. The spiral path connects the private spaces – bedrooms- with the living, dining and relax spaces on the upper levels. Each level has a unique connection with the surrounding landscape.
特谢林是一个安静的岛屿,位于荷兰北部海岸附近。沙丘主宰了这个荷兰岛的景观,他们是建筑师马克·克勒的灵感源泉,以实现沙丘屋项目。本着这一景观精神,马克·科勒设计了一座反映自然环境的现代住宅,同时在岛上的沙地上同时拥有最低限度的碳足迹。顾名思义,这所房子有点像沙丘。房子的不同空间通过一条连续的线互相连接,形成螺旋形。房子的核心是壁炉、图书馆和技术空间,围绕着它,地板展开。螺旋通道将私人空间-卧室-与上层的生活、就餐和放松空间连接起来。每一层都与周围的景观有着独特的联系。
The contemporary loft-life open interior space is enclosed by a traditional facade and roof structure, to meet the requirements set by the local government. The silhouette of the house associates both to local architecture pitched and turtle roof types of neighboring houses and the topography of the natural landscape. Dune House is built almost entirely of ecological materials and it is highly energy efficient. By using a unique cross-laminated wooden structure, the projection of a wooden roof and a central heating system based on bio-fuel, make the CO2 footprint to be reduced to a minimum.
现代阁楼-生活的开放式室内空间是由传统的立面和屋顶结构所封闭的,以满足地方政府的要求。房子的轮廓,既与当地建筑,倾斜和海龟屋顶类型相邻的房屋和地形的自然景观。沙丘建筑几乎完全是用生态材料建造的,它具有很高的能源效率。通过使用独特的交叉层合木结构,一个木制屋顶和一个基于生物燃料的中央供暖系统的突出,使二氧化碳足迹减少到最小。
Interior design: Marc Koehler Architects Project Architect: Carlos Moreira Execution Manager: Thomas Welink, Annemarie Swemmer Design team: Kasia Heijerman, Miriam Tocino, Anna Szcsurek and Jakub Zoha Technical description and execution: AchterboschZantman architecten Builder: P.A. Wiersma Aannemingsmaatschappij BV Interior builder: Koen Vieugel Installations: Bakker Installatietechniek Glazing Construction: Huijberts Gevelbouw Photographer: Filip Dujardin Stylist photoshoot: Friday Next
室内设计:Marc Koehler建筑师项目建筑师:Carlos Moreira执行经理:Thomas Welink,Annemarie Swemmer设计团队:Kasia Heijerman,刘健仪tocino,Anna Szcsurek和Jakub Zoha技术描述和执行:AchterboschZantman建筑商:P.A.Wiersma Aannemingsmaatscopij BV室内建造者:Koen Vieugel安装:Bakker Installatieek Glaing Construction:Huijberts Gevelbouw摄影师:Filip Dujardin Stylist摄影:周五Next
 举报
举报
别默默的看了,快登录帮我评论一下吧!:)
注册
登录
更多评论
相关文章
-

描边风设计中,最容易犯的8种问题分析
2018年走过了四分之一,LOGO设计趋势也清晰了LOGO设计
-

描边风设计中,最容易犯的8种问题分析
2018年走过了四分之一,LOGO设计趋势也清晰了LOGO设计
-

描边风设计中,最容易犯的8种问题分析
2018年走过了四分之一,LOGO设计趋势也清晰了LOGO设计













































