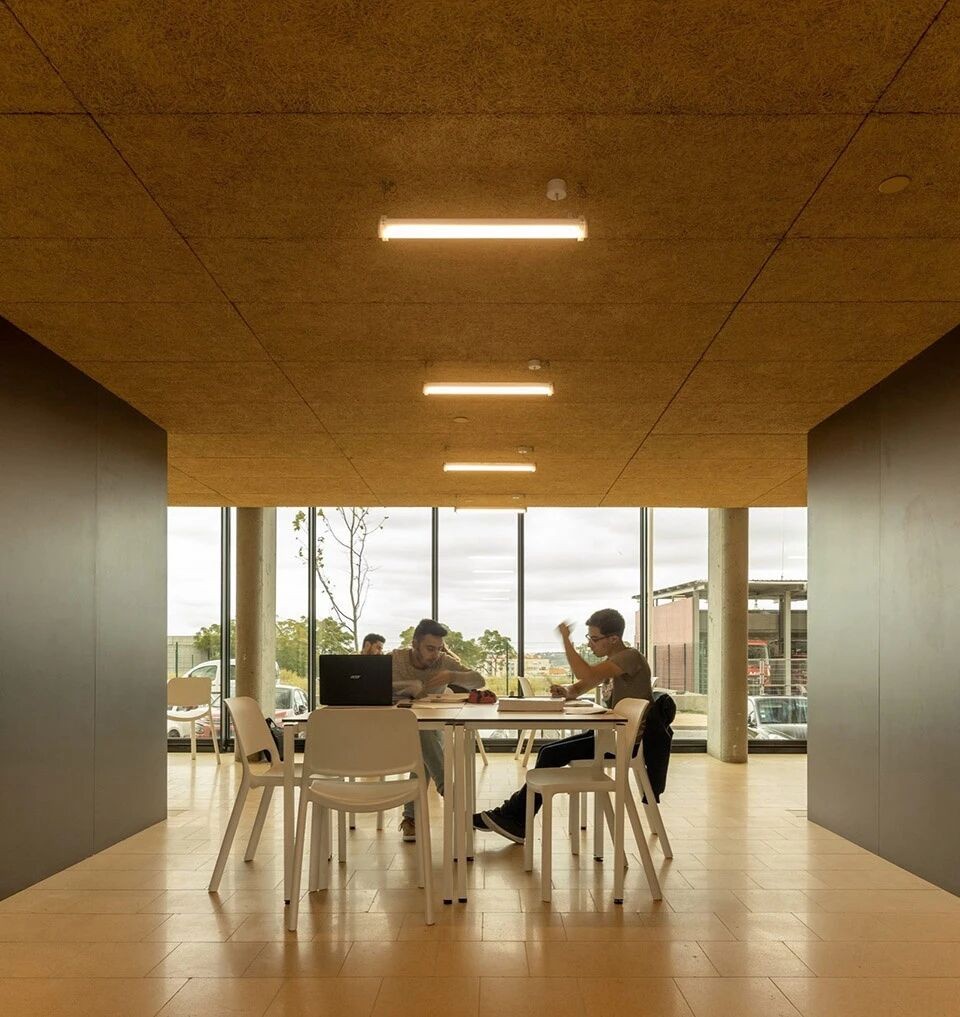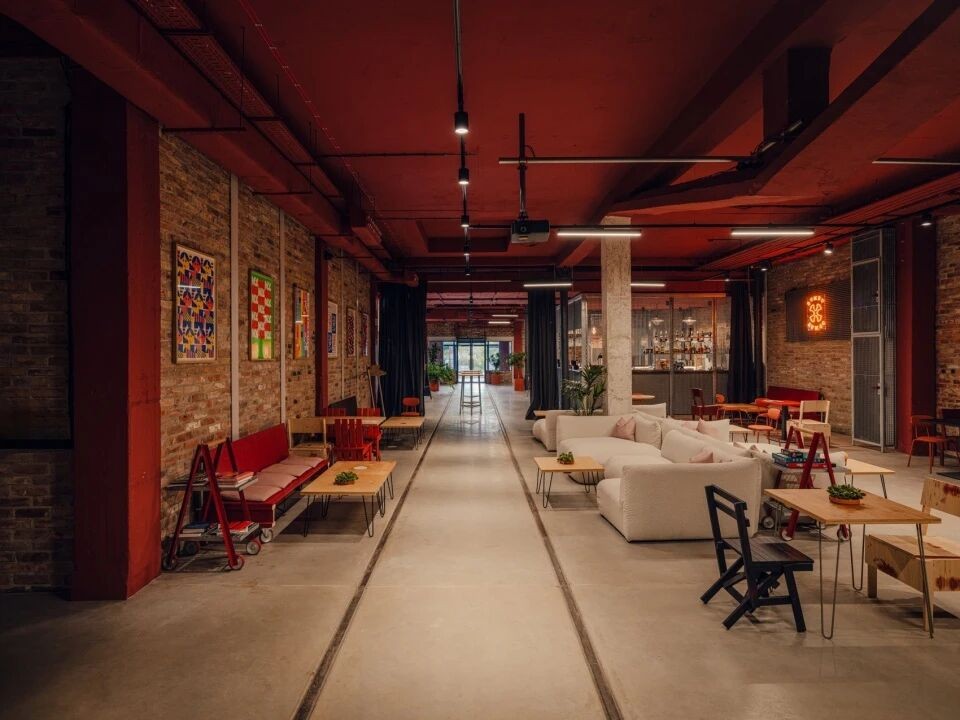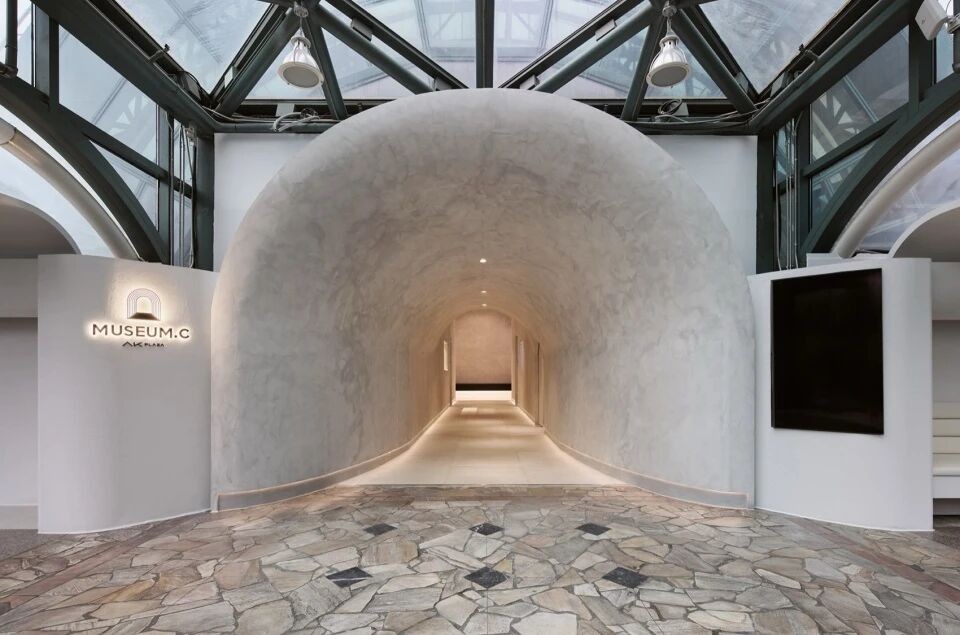Compact Karst House: Redefinition of a Traditional Stony House
2015-07-31 11:55
Compact Karst house was completed in 2014 by the Ljubljana-based Dekleva Gregorič Arhitekti.
2014年,位于卢布尔雅那的Dekleva GregoričArhitekti建造了小型岩溶房屋。
The architect’s description: The region of the Karst was once covered with Oak trees that Venetians extensively used to build up the City on water. They left the wind to peel off the earth revealing limestone ground. In this landscape, the tradition of small, compact, stony and almost windowless houses developed and has remained until today. Following this tradition determined the design of a small compact stony house, corresponding to the needs of the young family and current technological principles. The redefinition of a traditional stony Karst house led to the concept of the proto-house as a compact, stony, pitched roof volume for contemporary countryside living in this region. The house is conceived as a monolithic volume with two inserted wooden volumes connected with an interim landing.
建筑师的描述:喀斯特地区曾经被橡树覆盖,威尼斯人广泛用于在水上建造这座城市。他们离开风从地面上剥落,露出石灰石的地面。在这片土地上,形成了小型、紧凑、石质和几乎没有窗户的房屋的传统,并一直延续到今天。按照这一传统,决定了一个小型紧凑型石屋的设计,与年轻家庭的需要和当前的技术原则相对应。对传统石质喀斯特民居的重新定义导致了原始人住宅的概念,即为居住在这一地区的当代乡村提供一种紧凑的、石质的、倾斜的屋顶。这所房子被认为是一个整体的体积,两个插入的木制卷连接一个临时登陆。
The ground floor operates mostly as a public or semi-public space with multiple grand landscape views, whereas on the other hand the upper floor stands very private, with sky views only. The space is divided with two inserted wooden volumes which contain a kitchen with dining or bathroom on the ground floor, and a master bedroom and children’s room on the upper floor. The house in a house concept allows each bedroom to perform as a primarily wooden pitched house, where one literally feels like sleeping in his own (symbolic) house and not a room. The bridge connecting both houses acts as playroom. The house has three large square windows which look out on views towards a hilltop church in Italy to the west, forest to the south and entrance platform to the east.
底层主要是一个公共或半公共空间,有多个壮观的景观,而另一方面,上层是非常私人的,只有天空景观。该空间分为两个插入木卷,其中包括厨房与餐厅或浴室在一楼,和一个主卧室和儿童的房间在上层。房子的概念允许每个卧室表现为一个主要是木制的房屋,在那里一个人真的感觉像是在他自己的(象征性的)房子,而不是一个房间。连接两院的桥充当游戏室。这座房子有三扇方形的大窗户,向西是意大利的一座山顶教堂,南边是森林,东边是入口平台。
The redefinition of a traditional stony Karst roof, with its texture, colour, material and its steep inclination is executed as a contemporary concrete interpretation, with intense technological ingenuity. A materially inseparable connection between the facade and the roof is a key allusion to the image of the traditional Karst village.
对传统石质喀斯特屋顶的重新定义,以其质地、色彩、材料和陡峭的倾角,作为一种当代的具体诠释,具有强烈的技术独创性。立面与屋顶之间物质上不可分割的联系,是对传统喀斯特村形象的一个关键体现。
The design of the house addresses the relationship between the contemporary and tradition, it opens up the question about the characteristics of the anonymous traditionally built architecture from which it originates and simultaneously establishes the relationship between contemporary interpretation and the traditionally conditional domain of synthesis.
该住宅的设计解决了当代与传统之间的关系,它揭示了其起源的匿名传统建筑的特点,同时确立了现代解释与传统的合成条件域之间的关系。
location: Vrhovlje, Slovenia completion date: 2014 area: 92 m2 type: residential photos: Janez Marolt project team: Aljoša Dekleva, Tina Gregorič, Lea Kovič, Vid Zabel awards: AR House Award 2015: commended Best architects 16 Award for the single family homes category European Union Prize for Contemporary Architecture (nominated): Mies van der Rohe Award 2015 Architizer A Awards 2015 for the Residential: Private House (XS <1000 sq ft) category: finalist
地点:斯洛文尼亚VRhovlje,竣工日期:2014年面积:92平方米类型:住宅照片:Aljoša Dekleva,Tina Gregorič,Lea Kovič,Vid Zabel奖:2015年ARHouse奖:欧洲联盟当代建筑奖类别最佳建筑师16奖(提名):2015年Mies van der Rohe奖2015年住宅:私人住宅奖(XS<1000平方英尺)类别:最佳建筑师奖
 举报
举报
别默默的看了,快登录帮我评论一下吧!:)
注册
登录
更多评论
相关文章
-

描边风设计中,最容易犯的8种问题分析
2018年走过了四分之一,LOGO设计趋势也清晰了LOGO设计
-

描边风设计中,最容易犯的8种问题分析
2018年走过了四分之一,LOGO设计趋势也清晰了LOGO设计
-

描边风设计中,最容易犯的8种问题分析
2018年走过了四分之一,LOGO设计趋势也清晰了LOGO设计




































































