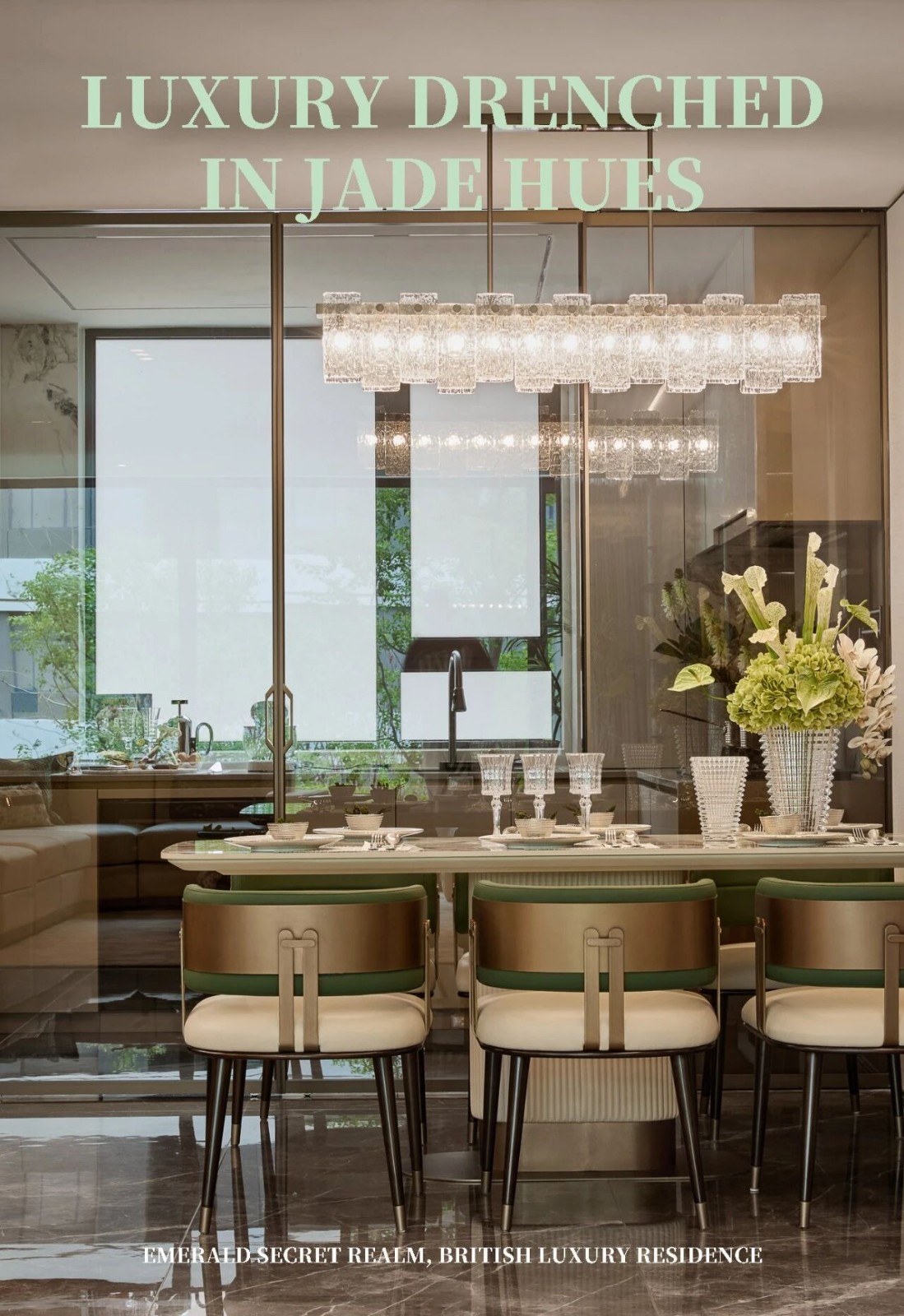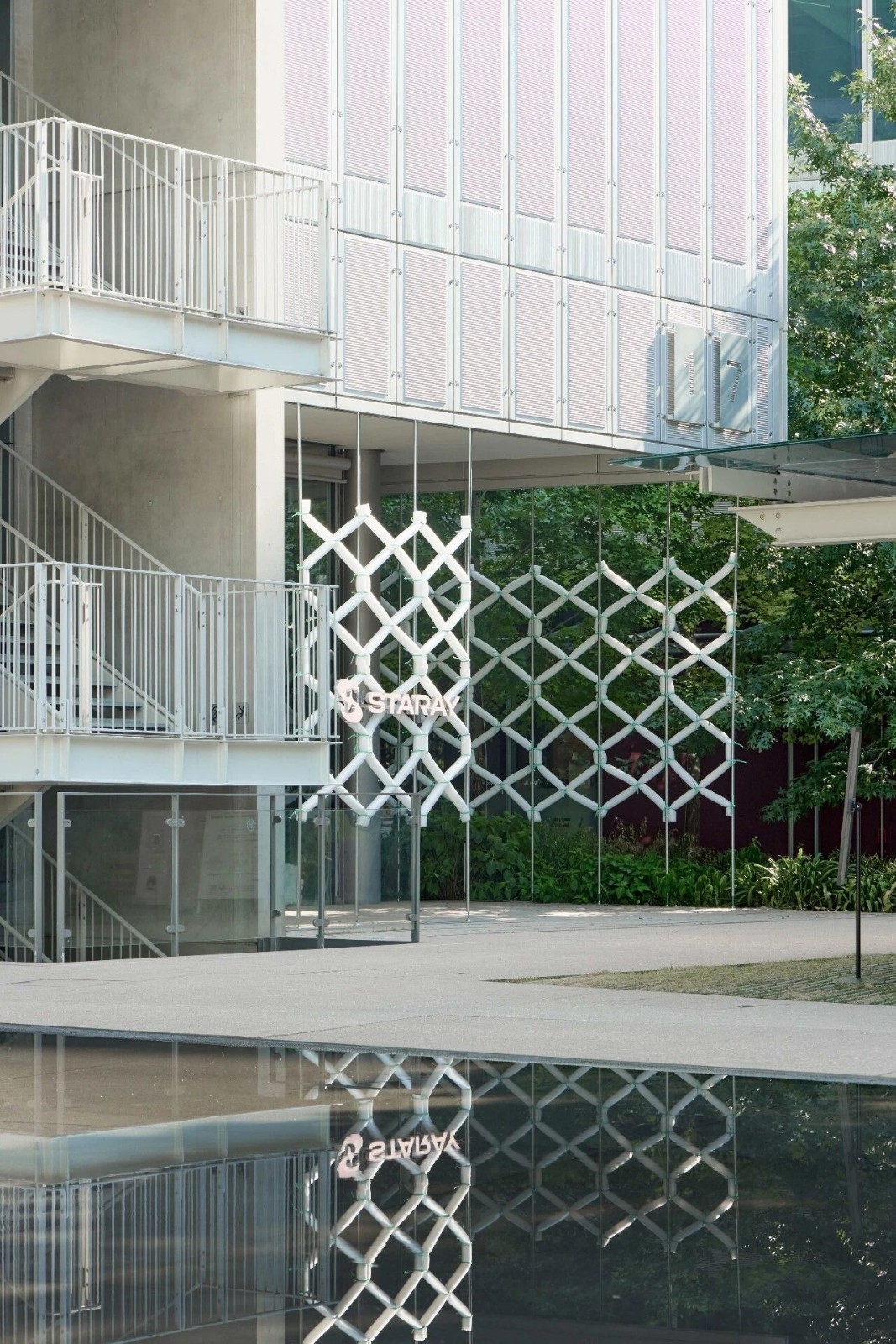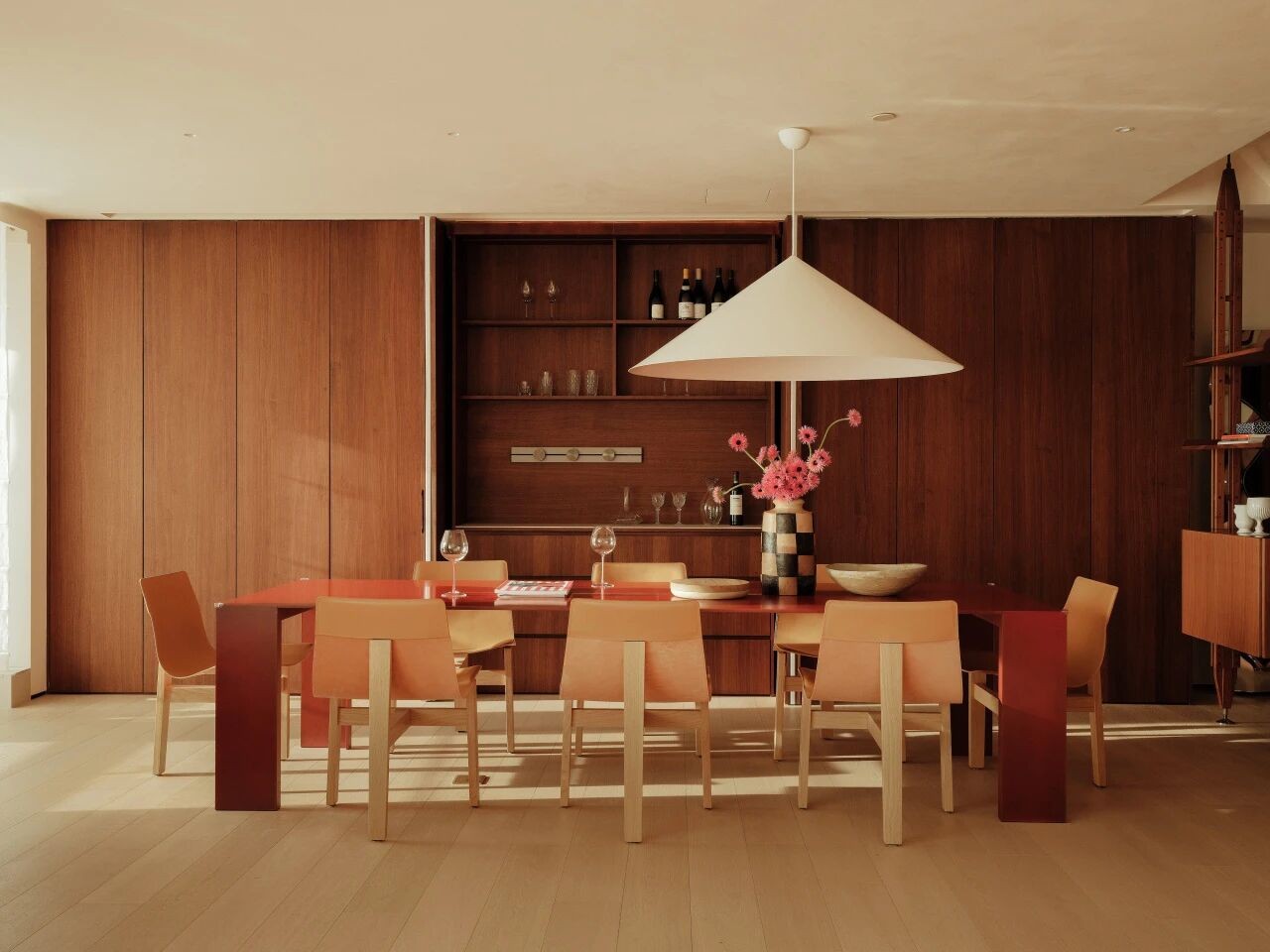Adobe Headquarters Renovation in San Jose / Gensler
2018-07-30 09:52
Architects: Gensler Project: Adobe Headquarters Renovation Location: San Jose, California, United States Lead Architects: Kevin Schaeffer, Natalie Engels Project Year 2017 Photographer: Emily Hagopian Photography
建筑师:Gensler项目:Adobe总部翻修地点:加利福尼亚州圣何塞,美国首席建筑师:Kevin Schaeffer,Natalie Engels项目2017年摄影师:Emily Hagopian摄影
Workplace has evolved to become the physical extension of a company’s brand and culture. Adobe’s mission is to merge technology with art and create digital products which inspire and excite. Their headquarters in downtown San Jose, however, reflected the aesthetic of the 90s, when it was built. In renovating it, our design team took cues from the history of the area and the company, and from the passion and excitement Adobe employees feel about their company and their products.
工作场所已经演变成公司品牌和文化的物理延伸。Adobe的使命是将技术与艺术融为一体,创造能激发和激发灵感的数字产品。然而,他们在圣何塞市中心的总部反映了90年代的美学,当时它已经建成。在翻修过程中,我们的设计团队从该地区和公司的历史,以及Adobe员工对公司和产品的热情和兴奋中汲取了线索。
Conveying Adobe’s belief that its employees are their greatest asset, the renovated vertical campus is meant to foster collaboration and creativity for all of Adobe’s employees through an open and vibrant working environment. New open workspaces, numerous gathering/meeting areas, including a terraced meeting space with bleacher seating and “living rooms”, outside collaboration spaces, creative conference rooms and amenities allow employees to connect in a multitude of ways.
Adobe认为其员工是他们最大的资产,改造后的垂直校园旨在通过开放和充满活力的工作环境为所有Adobe的员工促进协作和创造力。新的开放工作区、众多聚集/会议区域,包括带漂白器座位和“客厅”的阶梯式会议空间、外部协作空间、创意会议室和便利设施允许员工以多种方式连接。
Adobe has been given a fresh public face that represents the creative tech company that it is. All-granite, formal lobbies, boast warm, welcoming and fun elements. The granite surfaces were replaced with warm wood veneer and pops of color. The concept of Adobe’s popular vector illustration software, using mathematic equations and geometric shapes to create art, can be found in the strong lines and angles in the varied wood grain and strategic light placement. A highlight is the main lobby’s backlit Adobe “A” feature. In another lobby, the existing granite has disappeared to make way for an all-hands meeting space with bleacher seating, a 2-story presentation screen and ping pong tables. The bleacher area leads to the upper level, Employee Town Center, that includes a café, several dining areas, a cafeteria, both indoor and outdoor seating, “living rooms”, a tech café and store. On the upper level, the strong lines of the intersecting ceiling blades provide a thumbprint effect, creating a pattern and look unique to the client’s headquarters.
Adobe获得了一张新的公众面孔,这代表了它是一家创意科技公司。所有花岗岩,正式大厅,自夸温暖,欢迎和有趣的元素。用暖木单板和POP颜色代替花岗岩表面。Adobe流行的矢量插图软件的概念,利用数学方程和几何形状来创建艺术,可以在变化的木纹和战略光布局的强线条和角度中找到。一个亮点是主大厅的背光Adobe“A”功能。在另一个大厅里,现有的花岗岩已经消失,为一个全手会议空间让路,这里有漂白座位、2层的展示屏幕和乒乓球桌。漂白剂区通向上层员工城镇中心,其中包括一家咖啡馆、几个餐厅、一个餐厅、室内和室外座位、“客厅”、一家技术咖啡馆和一家商店。在上层,相交的天花板叶片的强大线条提供了拇指指纹效果,创造了一个模式,并看上去独特的客户总部。
As downtown San Jose’s largest tech firm, the headquarters pays homage to both the city’s past and present. A nod to the City’s agricultural past, locally sourced orchard crates form an overhead canopy in one of the café’s seating areas and were used to create an iconic “A” art installation. A custom-designed rooftop trellis, draws employees from all three towers to what was once and underutilized space for an ad-hoc meeting or a cocktail, with the City’s skyline as a backdrop. Locally made rugs, furniture and decorative pieces showcase the community’s artists and makers.
作为圣何塞市中心最大的科技公司,总部向城市的过去和现在致敬。这座城市的农业历史,当地的果园板条箱形成了一个头顶的天篷在咖啡厅的座位区,并被用来创建一个标志性的“A”艺术设施。一个定制的屋顶塔架,吸引着所有三座高楼的员工来到曾经没有被充分利用的空间举行一次特别的会议或鸡尾酒,以城市的天际线为背景。当地制作的地毯、家具和装饰物展示了社区的艺术家和制造者。
Adobe’s focus on creativity, innovation and community informed the team’s design approach – using minimal finishes in each space, adding curated art, locally made furnishings, utilizing environmentally sustainable materials and design, and a vibrant, purposeful use of color throughout – and resulted in a space that is the company’s brand manifested and a headquarters that expresses the next generation of the innovative workplace. Adobe headquarters has become the physical extension of the company’s brand, representing the company’s creativity and innovation.
Adobe对创意、创新和社区的关注体现了团队的设计方法-在每个空间中使用最少的装饰,添加策划艺术、本地制作的家具、使用环境可持续的材料和设计,以及始终充满活力、有目的地使用色彩-并最终形成了一个空间,这是该公司的品牌,也是表达下一代创新工作场所的总部。Adobe总部已经成为公司品牌的实体延伸,代表了公司的创意和创新。
 举报
举报
别默默的看了,快登录帮我评论一下吧!:)
注册
登录
更多评论
相关文章
-

描边风设计中,最容易犯的8种问题分析
2018年走过了四分之一,LOGO设计趋势也清晰了LOGO设计
-

描边风设计中,最容易犯的8种问题分析
2018年走过了四分之一,LOGO设计趋势也清晰了LOGO设计
-

描边风设计中,最容易犯的8种问题分析
2018年走过了四分之一,LOGO设计趋势也清晰了LOGO设计
































































