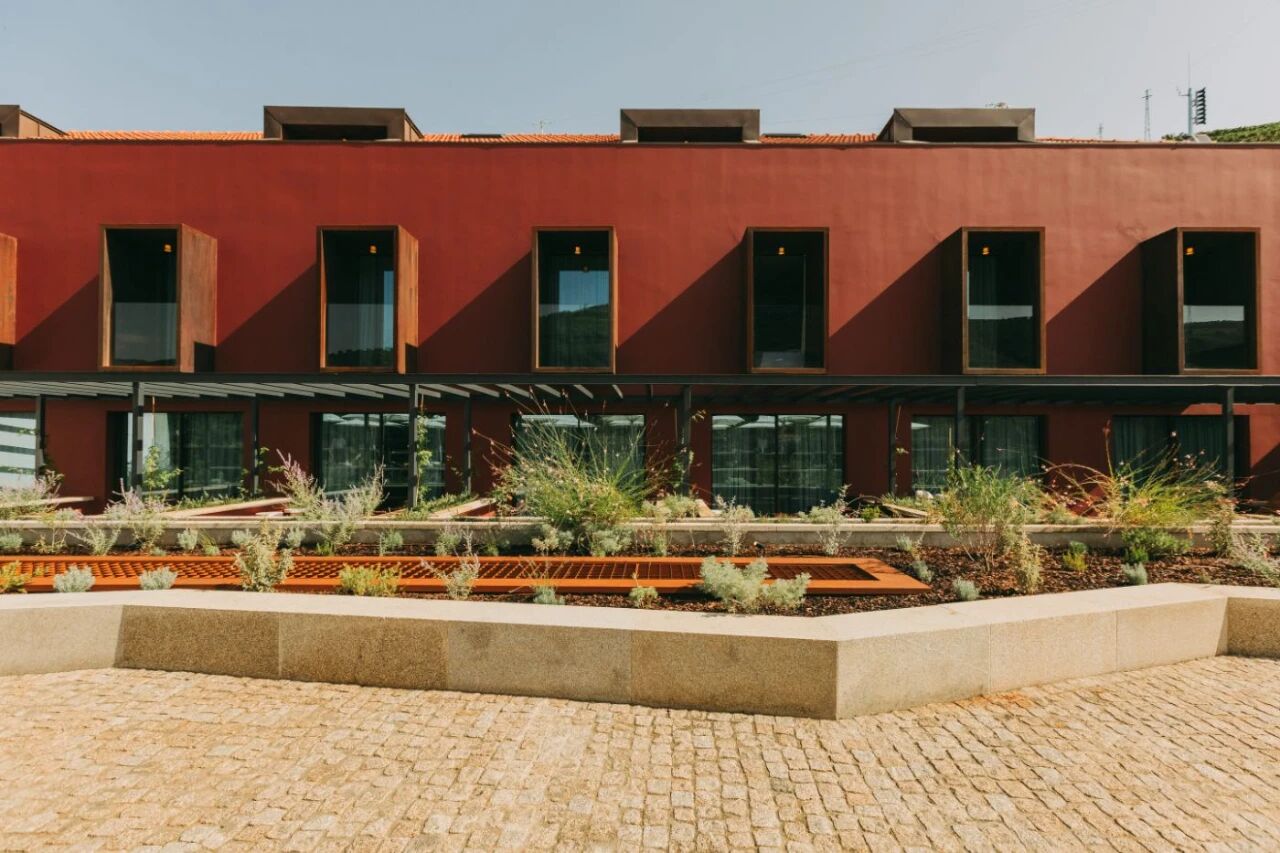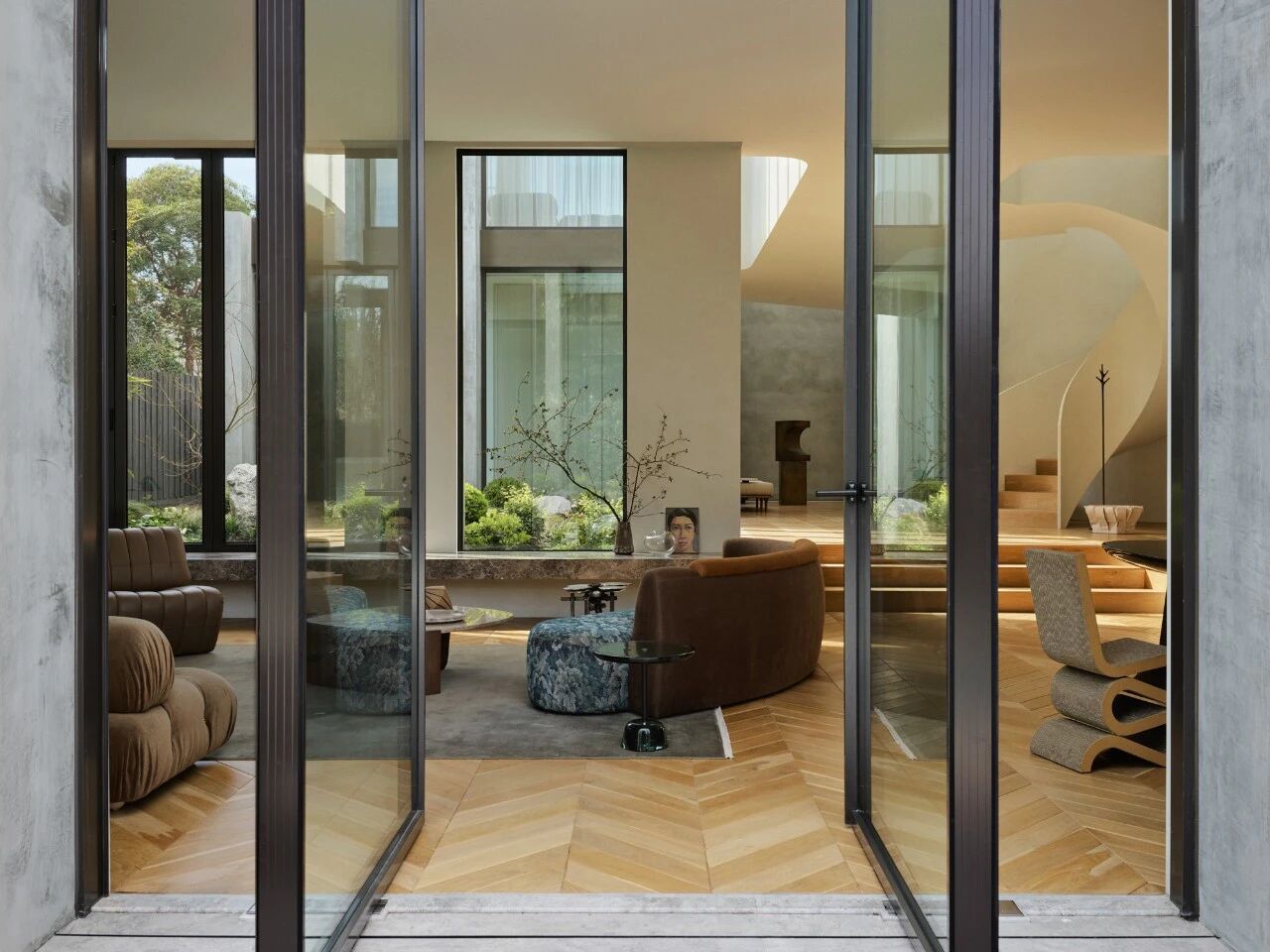Small Town House, London / Studiomama
2017-01-10 21:02




Situated in London’s vibrant East End, this former carpenter’s workshop was transformed into a bespoke multi-level living space by Studiomama. Small Town House has an area of 45 sqm.
位于伦敦的充满活力的东区,这个以前的木匠工作室被改变成一个定制的多层次的生活空间。小城镇住宅面积45平方米。
Project description: In the heart of London’s East End just behind Bethnal Green Road is a cobble stone alley, where we have just completed transforming a former carpenters workshop into a town house for short or longer stay in London. With a warm Scandinavian, urban feel the interior scheme has unique design elements including a hanging sleeping pod in the form of a shed and in addition ‘hacked’, brightly colored furniture and fittings built by local craftspeople.
项目描述:在伦敦东端的中心,就在贝瑟尔绿路的后面,是一条鹅卵石小巷,我们刚刚完成了把一个以前的木匠作坊改造成一所城镇住宅,在伦敦待得很短或更长。在温暖的斯堪的纳维亚半岛,城市的室内设计有着独特的设计元素,包括一个棚屋式的吊舱,以及由当地工匠建造的色彩鲜艳的家具和配件。


The space is playful and with a full spec hand built kitchen with quality appliances, utensils. The living area is on the ground floor and one floor up is comprised of a bed pod, lounge with work area and bespoke moulded bathroom. Suspended above this area is a hanging pod in the form of a mini house, with a small double mattress and a single mattress. The entire scheme both internally and externally has been designed sympathetically to preserve the integrity of the existing structure.
这个空间很好玩,有一个全规格的手工建造的厨房,配有优质的电器和用具。起居室位于一楼,一层以上由床架、带工作区的休息室和定制型浴室组成。悬挂在这一地区的是一个小房子形式的吊舱,有一个小的双人床和一个单独的床垫。整个方案的内部和外部都是同情地设计的,以保持现有结构的完整性。
















Thank you for reading this article!
谢谢你阅读这篇文章!































