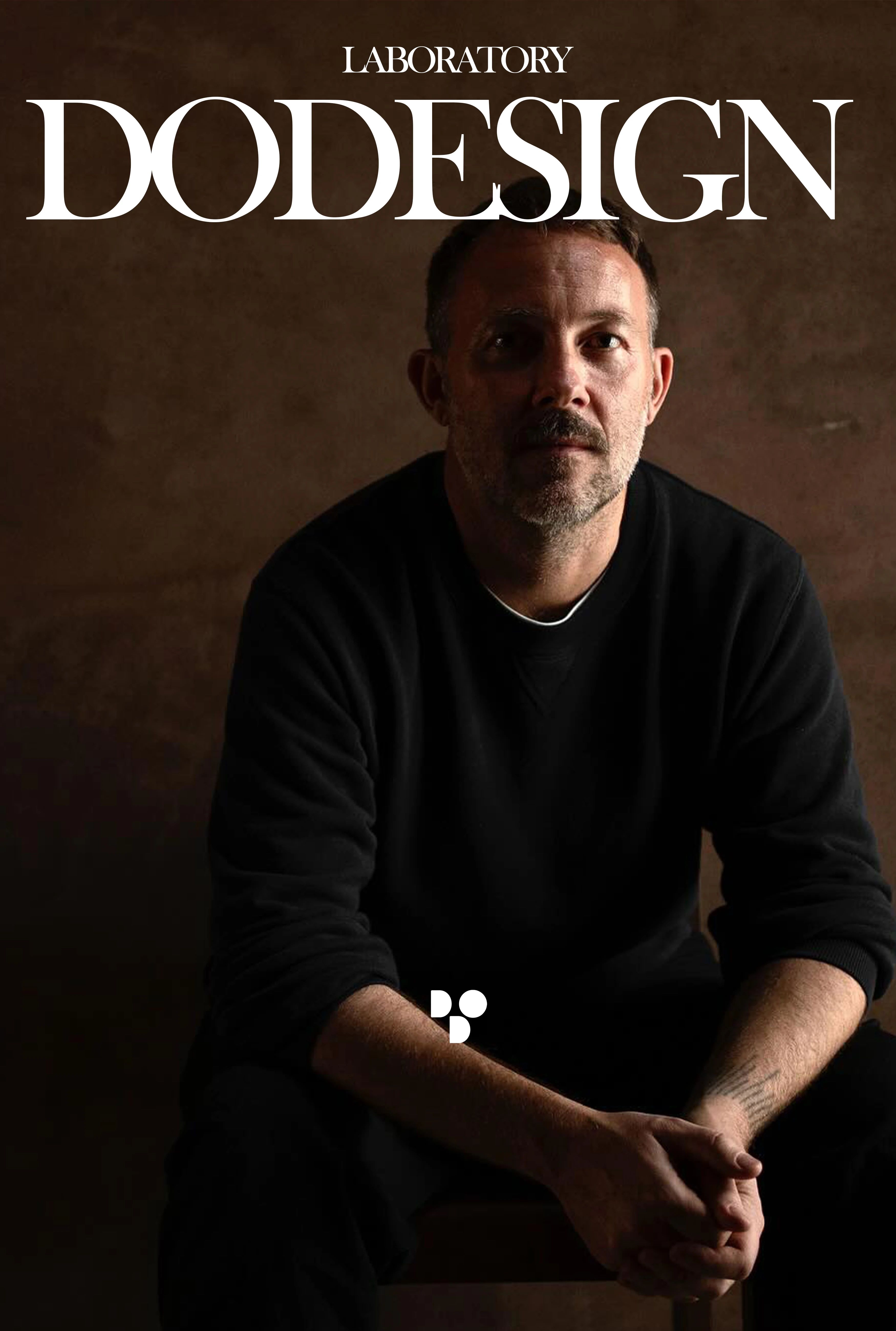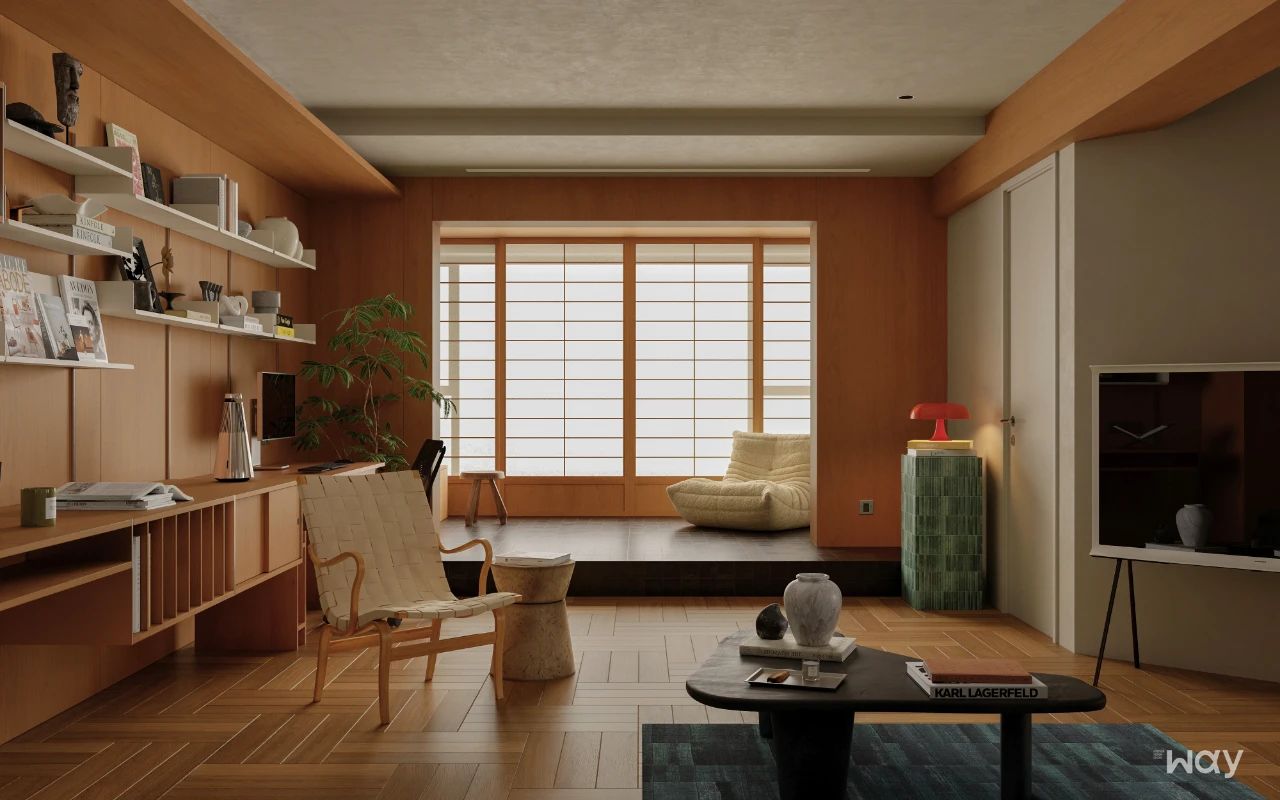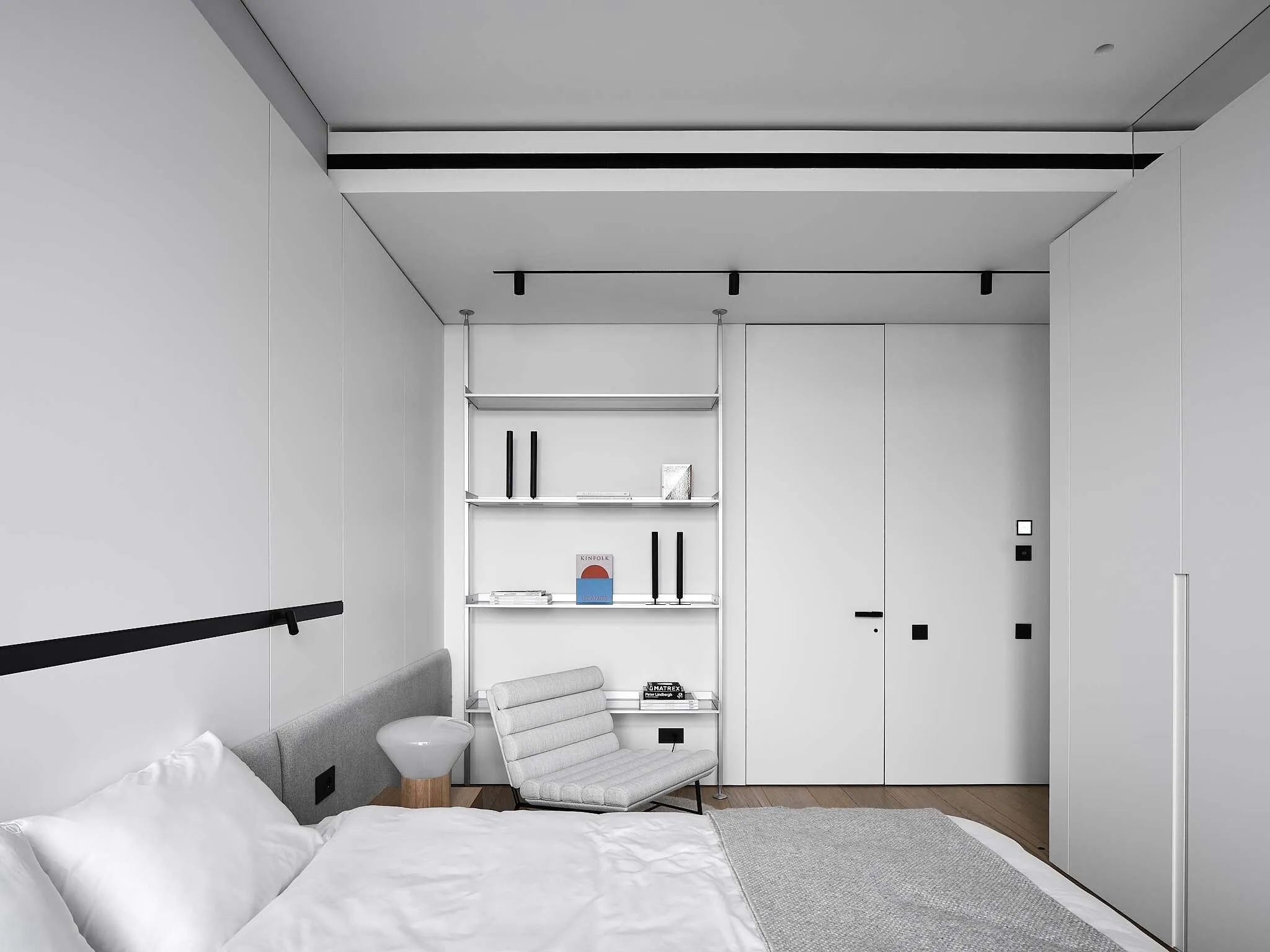Andrew丨自然的回声 · 美国犹他州冥想居所 首
2025-08-19 22:51
Studio Andrew Trotter 是一家多学科办公室,从事从建筑和室内设计到产品设计和设计咨询的国际项目。凭借其理念的核心是简单性,并坚信任何设计都应该属于其建造地,Masseria Moroseta 和 Villa Cardo 等作品迅速成为普列塞景观中的标志。
该工作室目前正在犹他州、普利亚大区、米兰、托多斯桑托斯、西西里岛、牙买加、雅典和阿马尔菲海岸开展从私人住宅到度假屋、商店和精品酒店等项目。
Meditation House 是由安德鲁·特罗特(Andrew Trotter)及其工作室 Studio Andrew Trotter 为美国犹他州锡安国家公园(Zion National Park)边缘的度假与静修中心 Paréa Zion 设计的一座独特住宅。作为该系列建筑中的重要一环,它延续了项目“与自然相融、为心灵留白”的理念,强调精神的沉淀与创造力的激发。
Meditation House is a vacation and retreat center for Parea on the edge of Zion National Park in Utah, USA, developed by Andrew Trotter and his Studio Andrew Trotter A unique residence designed by Zion. As an important part of this series of buildings, it continues the projects concept of blending with nature and leaving blank space for the soul, emphasizing the accumulation of spirit and the stimulation of creativity.
建筑由六个相互咬合的圆柱体构成,摒弃了直线墙面的传统格局,使空间呈现出一种自然流动感。从起居室为核心向外延展,居住者能够在无直角的室内环境中感受到连续而柔和的空间过渡。设计不仅呼应了冥想的精神状态,也打破了传统住宅的线性分隔方式,令房间之间的关系更为自由、开放。
The building is composed of six interlocking cylinders, discarding the traditional layout of straight walls and giving the space a sense of natural flow. From the living room as the core, extending outward, the residents can feel a continuous and gentle spatial transition in the indoor environment without right angles. The design not only echoes the mental state of meditation but also breaks the linear division method of traditional residences, making the relationship between rooms more free and open.
庭院位于建筑中央,成为各功能空间的交汇点。起居室与餐厅、厨房形成一侧的日常动线,而书房与卧室则构成另一侧相对静谧的区域。布局逻辑清晰,圆形体量的交错而呈现流畅的环形体验,强化了“围合—内向”的空间感知。
The courtyard is located in the center of the building and serves as the convergence point of various functional Spaces. The living room, dining room and kitchen form the daily movement line on one side, while the study and bedroom constitute the relatively quiet area on the other side. The layout logic is clear. The interlacing of circular volumes presents a smooth circular experience, enhancing the spatial perception of enclosure - introversion.
在住宅下方,设计师设置了一处洞穴般的泳池,仿佛隐入地层的秘境。在这里,水声与石壁的回响消解了外部世界的喧嚣,使人能够在身体与思绪的双重层面进入深度放松的状态。正如安德鲁·特罗特(Andrew Trotter)所构想的那样,这不仅是一处冥想与逃离之所,也是艺术家与创作者远离干扰、沉浸于灵感与思考的理想环境。
Beneath the residence, the designer set up a cave-like swimming pool, as if it were a secret place hidden beneath the ground. Here, the sound of water and the echoes of the stone walls dissolve the hustle and bustle of the outside world, allowing people to enter a state of deep relaxation both physically and mentally. Just as Andrew Trotter envisioned, this is not only a place for meditation and escape, but also an ideal environment for artists and creators to escape from distractions and immerse themselves in inspiration and reflection.
撰文 WRITER :L·xue 校改 CORRECTION :
设计-版权DESIGN COPYRIGHT : Studio Andrew Trotter
采集分享
 举报
举报
别默默的看了,快登录帮我评论一下吧!:)
注册
登录
更多评论
相关文章
-

描边风设计中,最容易犯的8种问题分析
2018年走过了四分之一,LOGO设计趋势也清晰了LOGO设计
-

描边风设计中,最容易犯的8种问题分析
2018年走过了四分之一,LOGO设计趋势也清晰了LOGO设计
-

描边风设计中,最容易犯的8种问题分析
2018年走过了四分之一,LOGO设计趋势也清晰了LOGO设计















































