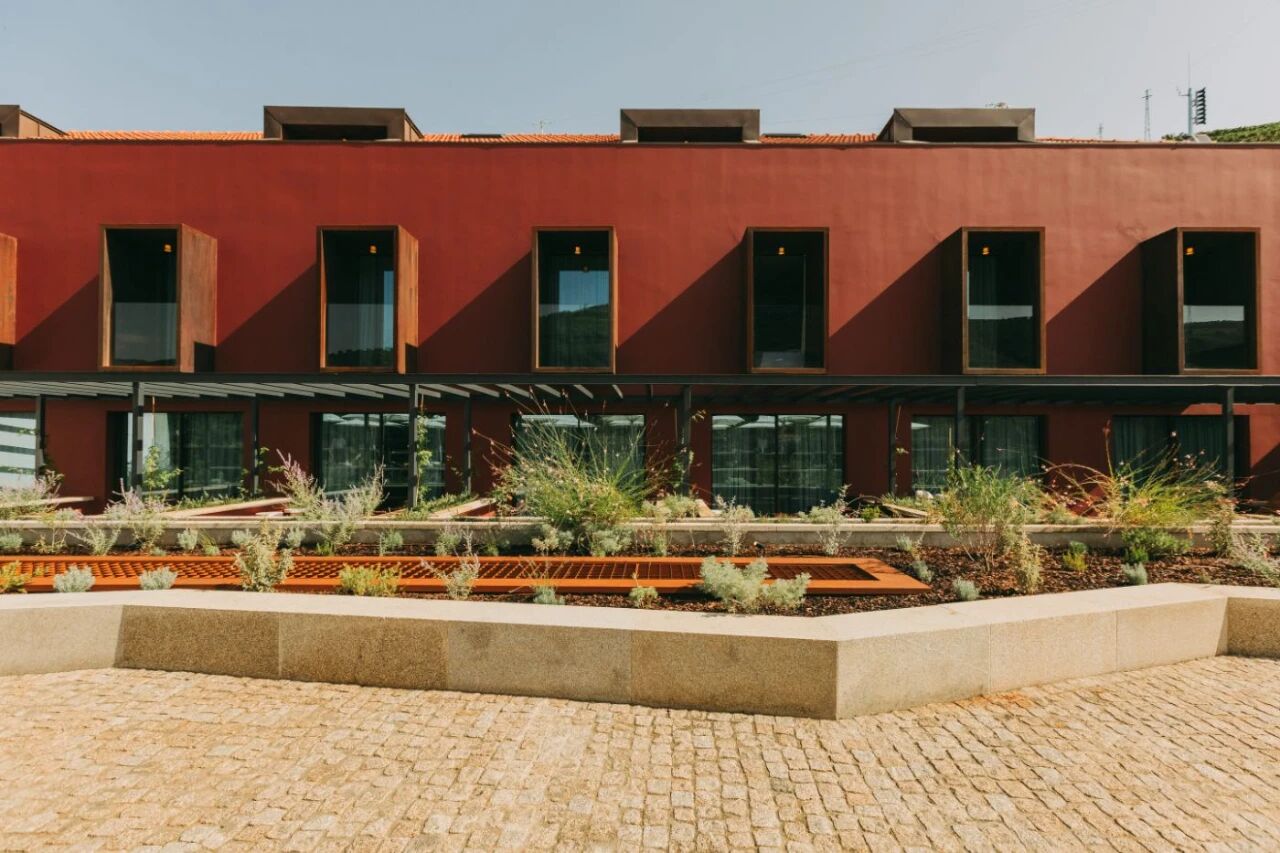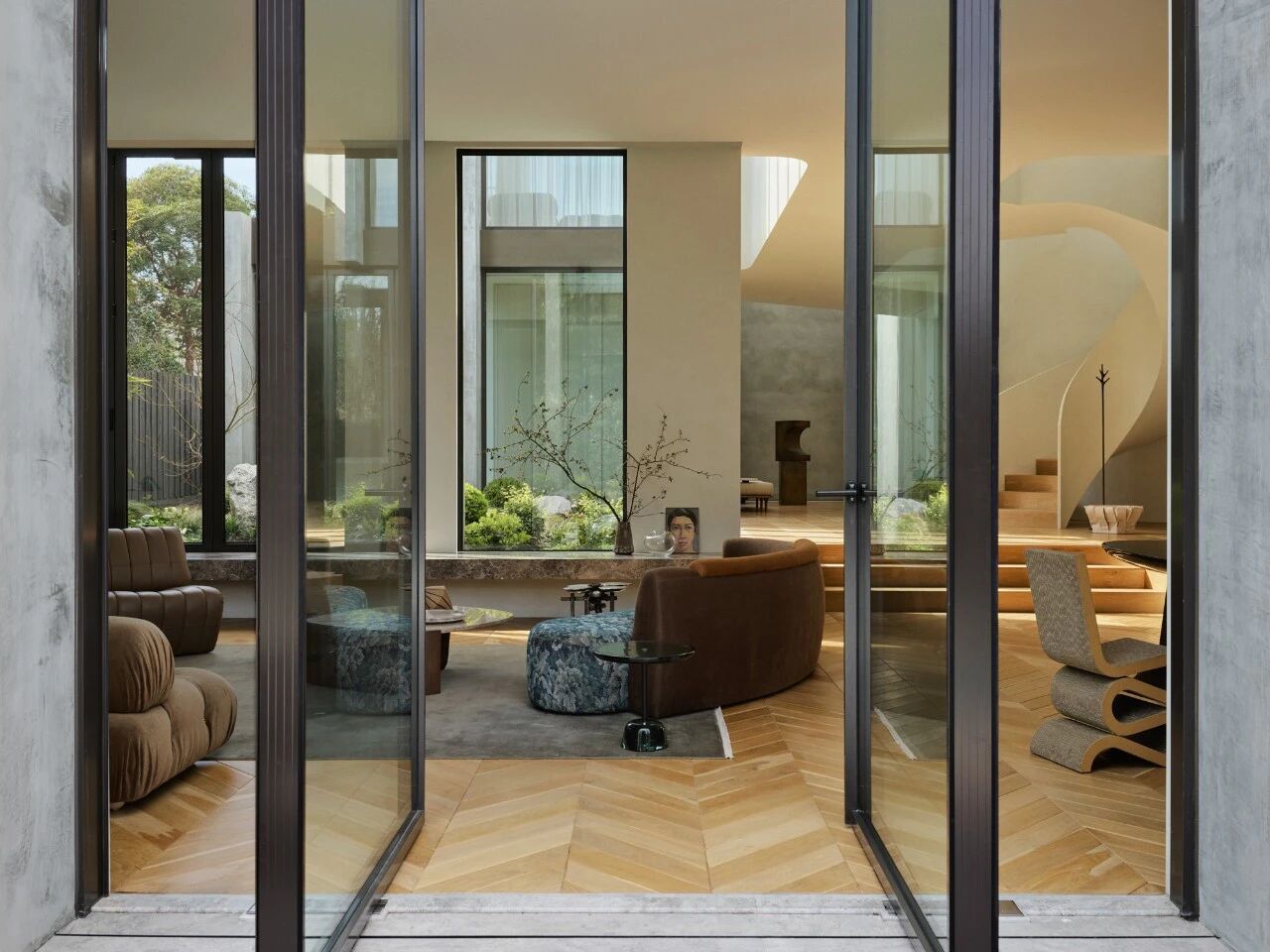Hahei Beach House / Evelyn McNamara Architecture
2017-01-26 21:11


Hahei Beach House is a private residence designed by Evelyn McNamara Architecture in collaboration with Chris Tate Architecture. This design is a modernist response to a difficult site. The site is incredibly steep and enjoys spectacular views from the top over Hahei Beach and view-shafts lower down the site between existing Pohutukawa trees.
海喜海滩别墅是由伊夫林麦克纳马拉建筑设计的私人住宅,与克里斯泰特建筑合作。这个设计是现代主义对一个困难的地方的回应。该网站是令人难以置信的陡峭,并享有壮观的意见,从上面的海喜海滩和景观轴较低的地点之间现有的波胡图卡瓦树。
The large, protected Pohutukawa tree at the base of the site abutting a reserve became a strong reference point for this design in that the structure of each box is limited to a series of “branches” which support each floor. These “branches” each site on a trunk like column – in the same way the large Pohutukawa supports its entire canopy from one point. The glass frontage to each box is to frame the amazing views and every box is clad in cedar on all sides.
保留地的底部的大的、受保护的Pohutukawa树成为这一设计的一个强有力的参照点,因为每个盒子的结构仅限于支持每一层的一系列“树枝”。这些“分支”,每个站点上的树干类似柱-同样的方式,大波胡图卡瓦支持它的整个树冠从一个点。每个盒子的玻璃正面是框架令人惊叹的景色和每一个盒子是覆盖在雪松四面八方。
Architecture: Evelyn McNamara Architecture Project: Hahei Beach House Collaborators: Chris Tate Architecture Location: Hahei Beach, Waikato, New Zealand Photography: Jono Parker
建筑:EvelynMcNamara建筑项目:HaheiBeachHouseCollaborators:ChrisTateArchitectureLocation:HaheiBeach,Waikato,NewZealand摄影:JonoParker。








































Thank you for reading this article!
谢谢你阅读这篇文章!































