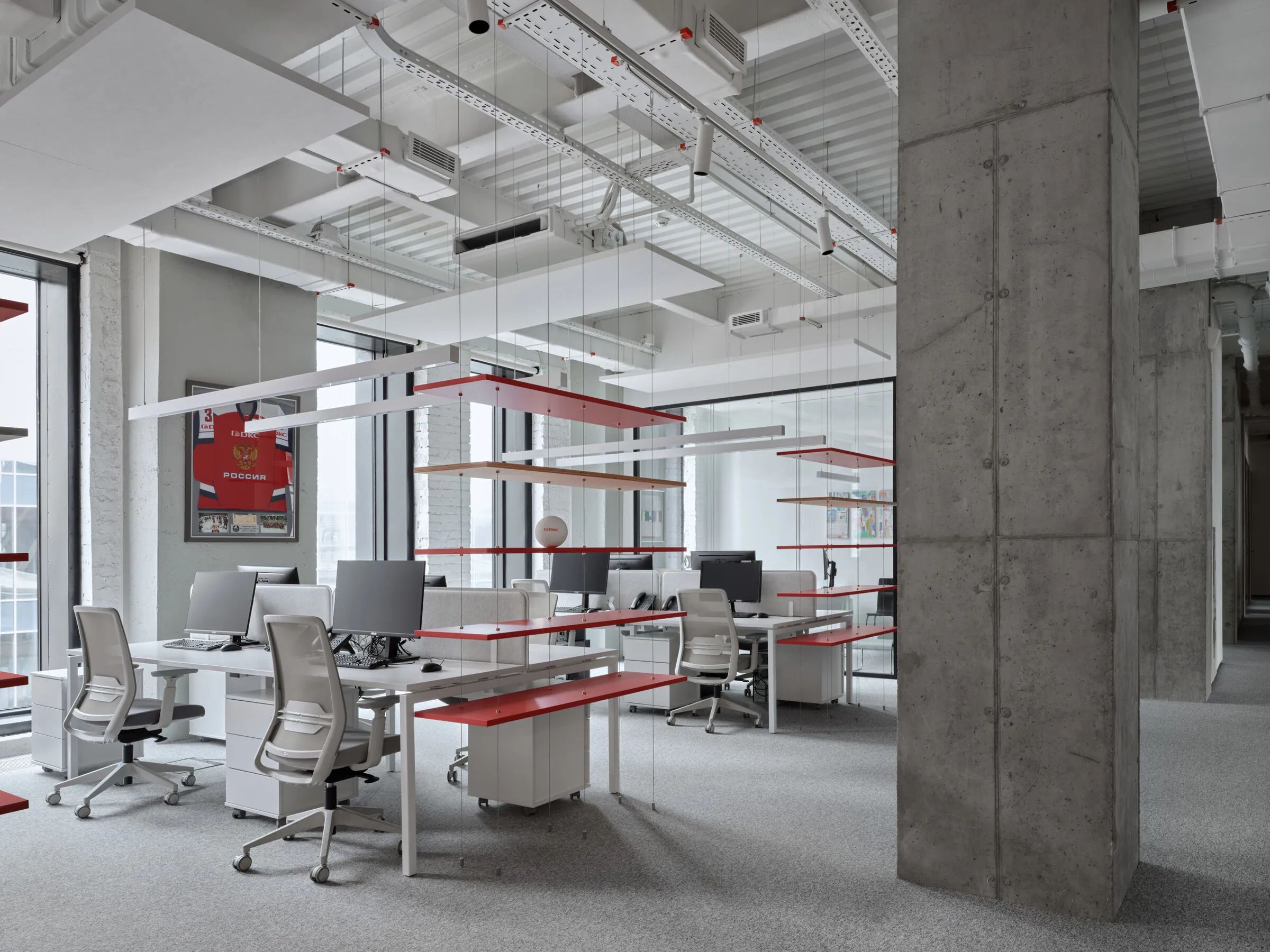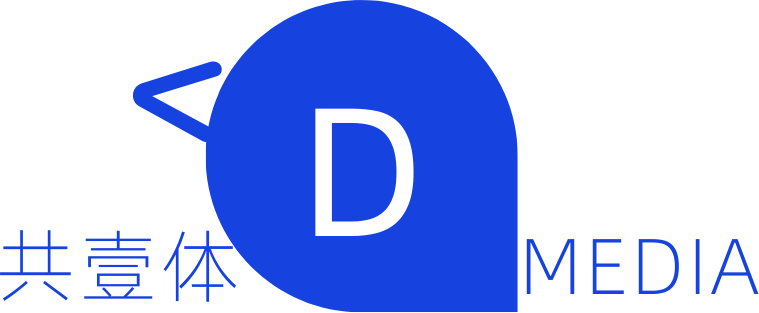OFFICE DKC,莫斯科 光影筑就的工业诗篇_20250801
2025-08-01 20:40
In the historic building of the Bolshevik factory in Moscow, OFFICE DKC uses light and shadow as a pen to outline a unique spatial narrative between industrial texture and modern office. This office space, jointly created by NEFA Architects and QPRO Lighting Design Team, melts the rigorous genes and humanistic warmth of Russian engineering companies into light and shadow - each lamp is a symbiosis of function and aesthetics, and each beam of light tells the corporate values of "honesty, development, and humanity".
在莫斯科 Bolshevik 工厂的历史建筑中,OFFICE DKC 以光影为笔,在工业肌理与现代办公之间勾勒出独特的空间叙事。这座由 NEFA Architects 与 QPRO 灯光设计团队联袂打造的办公空间,将俄罗斯工程企业的严谨基因与人文温度熔铸于光影之中 —— 每一盏灯具都是功能与美学的共生体,每一束光线都在诉说着 “诚实、发展、人文” 的企业价值观。
When you push open the door, the linear tubular lamps at the entrance highlight the industrial origin of the space. These lamps hanging on the metal tray are inspired by the electrical equipment produced by DKC itself. The cold texture of the metal forms a wonderful contrast with the evenly flowing light, which not only echoes the engineering attributes of the enterprise, but also dispels the rigidity of the industrial style with soft lighting. The round tubular lamp in the reception area is like a suspended halo, illuminating the reception desk and giving visitors a warm first impression, just like the companys hospitality of "rigorousness and warmth".
推开门,入口处的线性管状灯具便点明了空间的工业血统。这些悬挂在金属托盘上的灯具,灵感源自 DKC 自身生产的电气设备,金属的冷冽质感与均匀流淌的光线形成奇妙反差,既呼应了企业的工程属性,又以柔和照明消解了工业风的生硬。 reception 区的圆形管状灯则像一枚悬浮的光环,照亮接待台的同时,为访客带来温暖的第一印象,恰如企业 “严谨中藏温情” 的待客之道。
The double-height atrium is a stage for the dialogue between light, shadow and structure. Customized horizontal tubular lamps pass through the original open structural components of the building, and the light flows along the veins of the metal skeleton, transforming the originally cold architectural frame into a luminous spatial installation. When the sun shines through the high windows, natural light and artificial light interweave in the air, illuminating the corporate meetings and team activities held by employees here. Light becomes an invisible link between historical buildings and modern offices - just like this old factory building in the mid-20th century, which retains the bones of the industrial era and exudes the vitality of contemporary offices under the reshaping of light.
双高中庭是光影与结构对话的舞台。定制的水平管状灯具穿过建筑原有的开放式结构构件,灯光顺着金属骨架的脉络流淌,将原本冰冷的建筑框架转化为发光的空间装置。当阳光从高窗洒落,自然光与人工光在空气中交织,照亮了员工在此举办的企业会议与团队活动,光线成为连接历史建筑与现代办公的隐形纽带 —— 正如这座 20 世纪中期的老厂房,在灯光的重塑下既保留着工业时代的筋骨,又焕发着当代办公的活力。
The texture of the space is hidden in the precise proportion of materials and forms. The rough concrete walls and exposed pipes tell the past of the building, while the round conference cabins and arc-shaped lamps neutralize the toughness of the industrial style with soft curves. The cylindrical conference room on the first floor is a representative of form innovation. The suspended linear lamps are matched with blackout curtains to accurately direct the light to the desktop area. The arc-shaped cabin filters out the disturbances from the outside world, allowing the team to discuss efficiently in the focused light and shadow. This "hard structure soft form" design language is just like DKCs understanding of work: engineering requires precise straight lines, while the team needs inclusive arcs.
空间的质感藏在材质与形态的精准配比中。粗犷的混凝土墙面与裸露的管线诉说着建筑的过往,而圆形会议舱与弧形灯具则以柔和曲线中和了工业风的硬朗。一层的圆柱形会议室是形态创新的代表,悬浮的线性灯具搭配遮光帘,将光线精准导向桌面区域,弧形舱体过滤了外界的纷扰,让团队讨论在专注的光影中高效进行。这种 “硬结构 软形态” 的设计语言,恰如 DKC 对工作的理解:工程需要精准的直线,而团队需要包容的弧线。
The design of the workstation incorporates the art of balance into the details. A linear chandelier as long as the desk hangs above every two workstations. The professional optical design ensures that the light evenly covers the work surface, and the glare-free lighting allows engineers to draw drawings without eye fatigue. The rotatable track spotlights are arranged along the geometric lines of the corridor. By adjusting the illumination angle, they can provide basic lighting for the open office area and focus on the corporate honors on the display wall. The flexibility of light and shadow perfectly adapts to the diverse office needs. The combination of wooden suspended bookshelves and metal lamps injects natural warmth into the cold and hard industrial style, allowing employees who work long hours to get visual relief.
工作站的设计则将平衡术融入细节。每两个工位上方悬挂着与桌面等长的线性吊灯,专业光学设计确保光线均匀覆盖工作台面,无眩光的照明让工程师们在绘制图纸时眼睛不感疲惫。可旋转的轨道射灯沿着走廊的几何线条排布,通过调整照射角度,既可为开放办公区提供基础照明,又能聚焦展示墙的企业荣誉,光影的灵活性完美适配了多样化的办公需求。木质悬浮书架与金属灯具的组合,则在冷硬的工业风中注入自然暖意,让长时间工作的员工获得视觉舒缓。
The warmth of the light is quietly revealed in the details. The red suspended cylindrical lamp in the sanitary area is the finishing touch of the space. The slender red lamp tube is particularly eye-catching against the rough concrete wall. It not only provides sufficient lighting for the washbasin, but also breaks the monotony of the public area with jumping colors, becoming an interesting point for employees to linger after dinner. The special lamps in the reception area on the third floor hide more design ingenuity - the lamp frame assembled from cable trays, the light source on the lower layer reproduces the elliptical outline of the structure, and the light shines through the perforations to the middle layer, making this device transformed from corporate product components both practical and narrative, as if telling "innovation comes from the rediscovery of daily life."
灯光的温度在细节处悄然流露。卫生区的红色悬浮圆柱灯是空间的点睛之笔,纤细的红色灯管在粗糙混凝土墙的映衬下格外醒目,既为洗手台提供充足照明,又以跳跃的色彩打破了公共区域的单调,成为员工茶余饭后目光停留的趣味点。三层 reception 区的特殊灯具更藏着设计巧思 —— 由电缆桥架组装而成的灯架,下层的光源复刻了结构的椭圆形轮廓,光线透过穿孔洒向中层,让这个由企业产品部件改造的装置,既实用又充满叙事性,仿佛在诉说 “创新源于对日常的再发现”。
The lighting in the leisure space removes the seriousness of work. The rectangular chandeliers in the gym and coffee area provide uniform lighting with a wide optical design. The brightness of the lights can be adjusted according to the scene: when the team gathers for dinner, it is adjusted to warm light mode, and the warm atmosphere makes communication easier; when working overtime alone, it is adjusted to cold light mode, and the bright light helps to stay focused. This "light changes as needed" design allows the office space to transcend a simple work area and become a diversified living space that can accommodate rest, socializing, and creation - just as DKC promises to its employees: work is not only about efficiency, but also about balance.
休闲空间的灯光则卸下了工作的严肃。健身房与咖啡区的矩形吊灯以宽光学设计提供均匀照明,灯光的亮度可随场景调节:团队聚餐时调至暖光模式,温馨氛围让交流更显轻松;独自加班时调至冷光模式,明亮光线帮助保持专注。这种 “光随需变” 的设计,让办公空间超越了单纯的工作场域,成为能容纳休憩、社交、创作的多元生活空间 —— 正如 DKC 对员工的承诺:工作不止于效率,更在于平衡。
When dusk falls, the lights in the office building light up one after another. From the outside, the whole building looks like a glowing industrial museum, and the light and shadow inside the building outline a warm outline in the night through the windows. The lighting design of OFFICE DKC ultimately transcends the function itself and becomes a visual expression of the corporate spirit: it interprets the rigor of engineering with precise light, conveys the warmth of humanity with soft halo, and responds to the desire for development with innovative lamp forms. Here, every beam of light is the embodiment of corporate values, and every light and shadow is the emotional background of employees daily work, making "working in light and growing in warmth" the most moving office experience.
当暮色降临,办公楼的灯光次第亮起,从外部望去,整栋建筑如同一座发光的工业博物馆,内部的光影透过窗户在夜色中勾勒出温暖的轮廓。OFFICE DKC 的灯光设计最终超越了功能本身,成为企业精神的可视化表达:它用精准的光线诠释工程的严谨,用柔和的光晕传递人文的温度,用创新的灯具形态呼应发展的渴望。在这里,每一束光都是企业价值观的具象化,每一处光影都是员工日常工作的情感背景,让 “在光中工作,在暖中成长” 成为最动人的办公体验。
 举报
举报
别默默的看了,快登录帮我评论一下吧!:)
注册
登录
更多评论
相关文章
-

描边风设计中,最容易犯的8种问题分析
2018年走过了四分之一,LOGO设计趋势也清晰了LOGO设计
-

描边风设计中,最容易犯的8种问题分析
2018年走过了四分之一,LOGO设计趋势也清晰了LOGO设计
-

描边风设计中,最容易犯的8种问题分析
2018年走过了四分之一,LOGO设计趋势也清晰了LOGO设计


















































