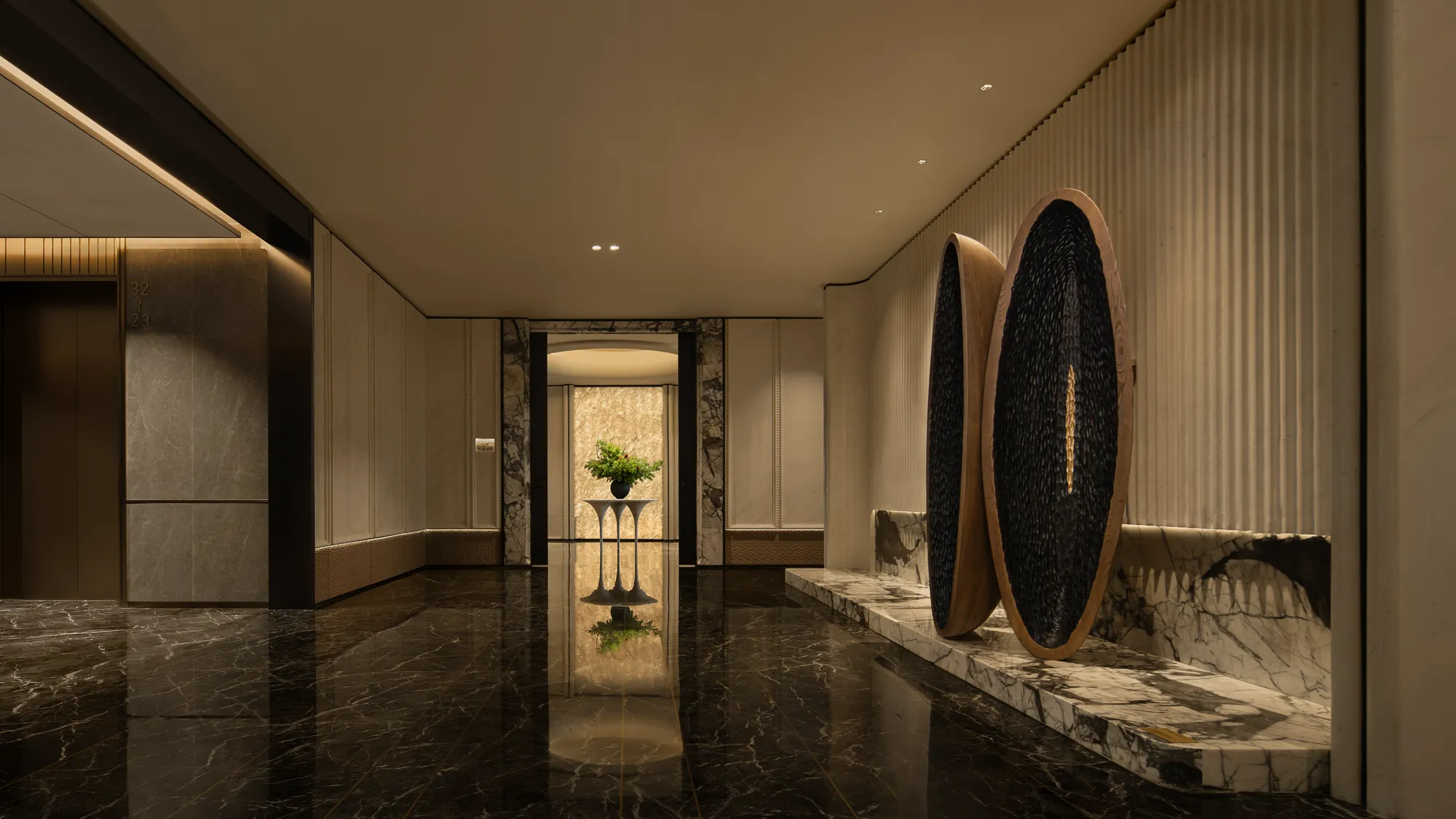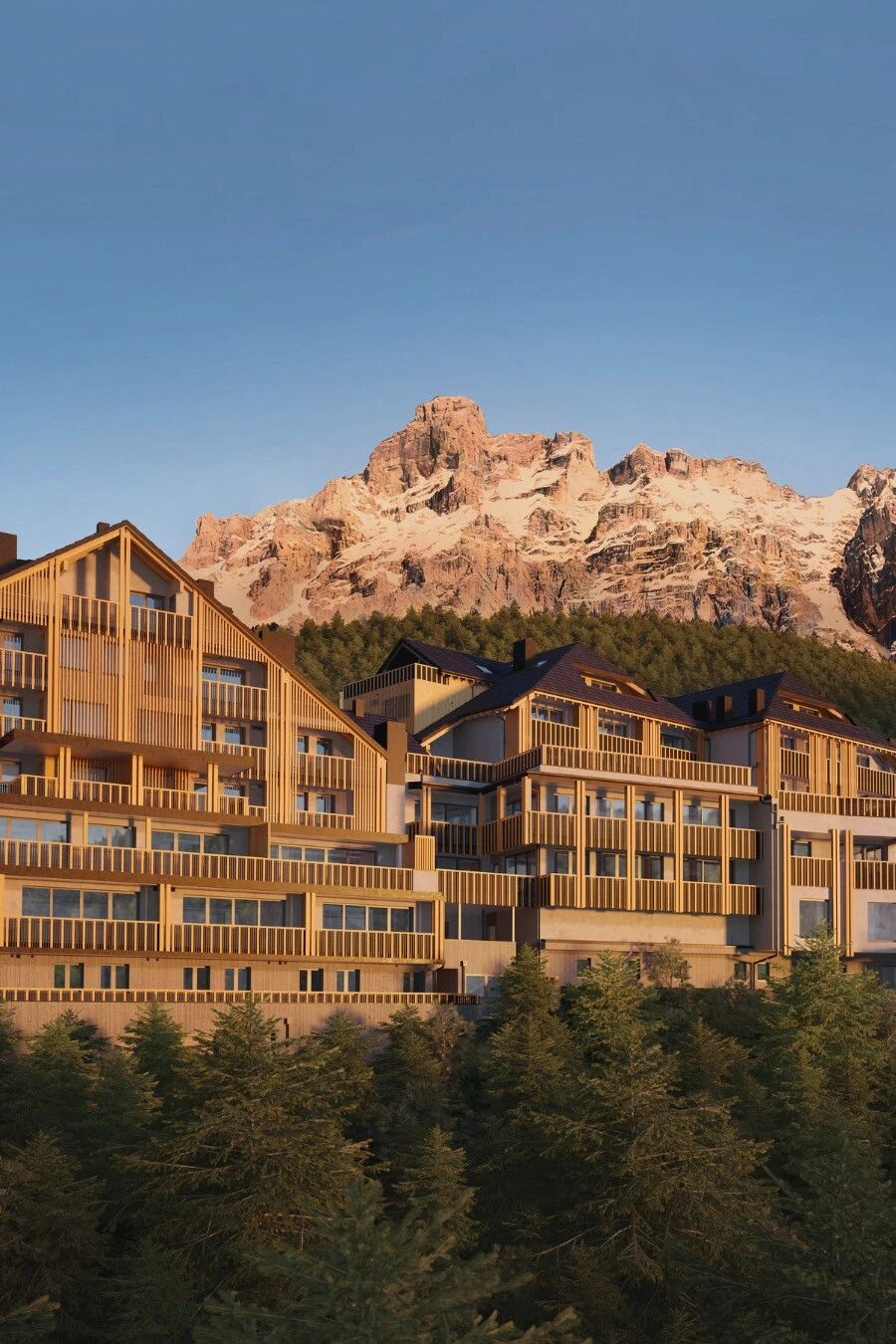Casa Leutscher / OX Arquitectura
2017-04-19 19:18
Casa Leutscher is a single-family house recently renovated by Spanish studio OX Arquitectura.
CasaLeutscher是一个单一家庭的房子,最近由西班牙工作室牛阿奎特图拉翻修。
From the architect: Our client wanted a warm, cozy home, where wood was the protagonist. Badly understood in general the concept “minimalism” beyond the “less is more”, we wanted “the maximum with the minimum”, which in no case reduces spatial complexity or quality of finishes. It eliminated everything that was not strictly necessary, looking for a great purity in the lines and some clear geometries.
来自建筑师:我们的客户想要一个温暖舒适的家,在那里木头是主角。在一般情况下,“极简主义”的概念远远超出了“越少越多”的概念,我们想要的是“以最小为最大”,这在任何情况下都不会降低空间的复杂性或完成的质量。它消除了所有严格意义上不需要的东西,在线条和一些清晰的几何图形中寻找一种极大的纯净。
Probably, woodworking is what best defines the quality of a home. With the same wood were made to measure the furniture of the room and bathrooms, the doors, flashings, skirting boards, layouts and cabinets.
很可能,木工是最能定义一个家庭质量的东西。用同样的木头测量房间和浴室的家具,门,闪光灯,围板,布局和橱柜。
Salon and kitchen, before closed in ground floor with very crushed spaces, narrow, and without relation with the outside, are organized now from the idea of ”Home” (fire) and shelter.
沙龙和厨房,在一楼关闭之前,空间非常拥挤,狭小,与外界没有关系,现在是从“家”(火)和住所的概念组织起来的。
The concrete staircase is now an open element, which converts the vertical circulation into a space of quality and relation, articulating the spaces between the different levels.
混凝土楼梯现在是一个开放的元素,它把垂直循环转换成一个质量和关系的空间,把不同层次之间的空间联系起来。
Architects: OX Arquitectura Project: Casa Leutscher Location: San Juan de Alicante, Alicante, Spain Photography: David Frutos
建筑师:OX ArquArchtura项目:Casa Leutscher地点:圣胡安·德阿利坎特,西班牙摄影:大卫·弗鲁托斯
 举报
举报
别默默的看了,快登录帮我评论一下吧!:)
注册
登录
更多评论
相关文章
-

描边风设计中,最容易犯的8种问题分析
2018年走过了四分之一,LOGO设计趋势也清晰了LOGO设计
-

描边风设计中,最容易犯的8种问题分析
2018年走过了四分之一,LOGO设计趋势也清晰了LOGO设计
-

描边风设计中,最容易犯的8种问题分析
2018年走过了四分之一,LOGO设计趋势也清晰了LOGO设计







































































