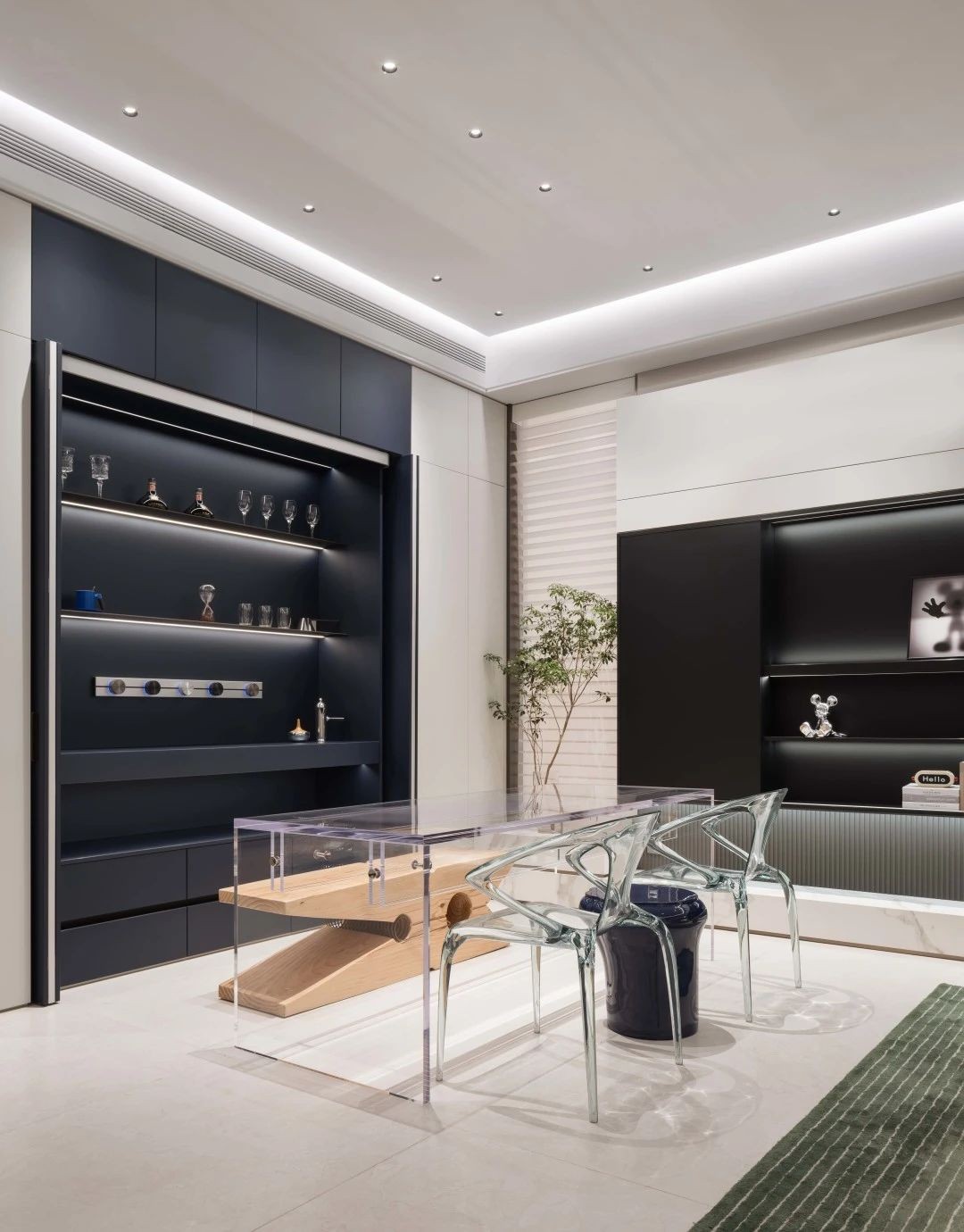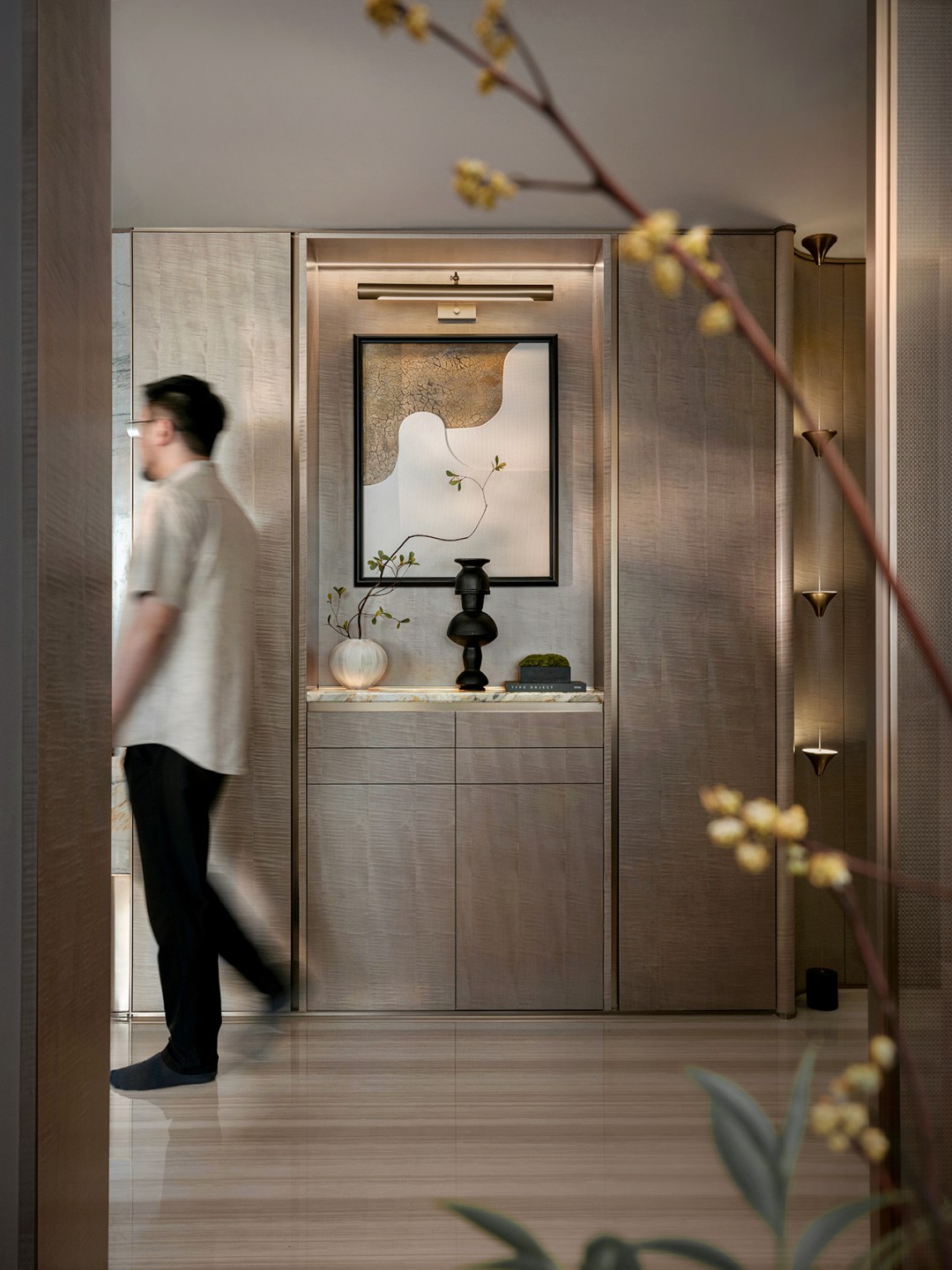唐忠汉 | 新作 . 丽雅紫宸雅园 · 回溯生活的想象 首
2025-08-23 22:30
真正的設計,不只是風格,更是一種生活的想像。
在都市節奏與全球化浪潮交織的今天,家,不只是功能容器,更是生活質感與美學態度的舞台。
True design is not merely about style, but about envisioning a way of life.Amid the intertwined currents of urban rhythm and globalization, a home is no longer a mere container of function—it is the stage for refined living and aesthetic expression.




本案——宜賓丽雅紫宸雅园260㎡樣板間——以現代法式為骨架,將古典的優雅與當代的簡潔交融,構築一場關於節奏、儀式與感知的生活對話。
This 260㎡ show flat at Liyazichen Yayuan in Yibin takes Contemporary French as its framework, fusing classical elegance with modern simplicity to create a dialogue of rhythm, ritual, and perception.




玄關,是心靈歸屬的序曲。三種石材交錯鋪陳地坪,紋理與色彩在秩序中流動,靜謐而深邃。皮革與木皮的牆面跳色,橫向線條與光帶引導視線,拉開空間敘事的第一幕。
The entrance is the overture of belonging. Three stones interlace across the floor, where textures and tones flow in disciplined harmony. Leather and veneer wall panels, accented by horizontal lines and light strips, draw the gaze—unfolding the narrative of space.
序章 · 归家仪式
Arribal - Ritual




延續法式的弧線語彙,窗角的弧形結構柔化界面,木地板的魚骨拼躍動出經典的韻律。深淺木色交錯牆面,與漆面的純淨形成對話。餐廳與廚房以石材與玻璃的軸線貫穿,光影與動線在開放格局中自由流動。
Continuing the French arch language, curved corners soften the edges, while herringbone wood floors pulse with classic rhythm. Dark and light wood tones converse with pristine paintwork. The dining and kitchen areas are connected through an axis of stone and glass, where light and circulation move fluidly through an open plan.
厅堂 · 光与尺度的剧场
Libing - Volume






















兩面落地窗交會成的轉角,包裹著一處遠眺江景的卡座。自然植栽將室外綠意延伸入室,午後的日光在弧面與牆體間緩緩遊走,氤氳出靜謐的對話時光。
At the junction of two full-height windows lies a corner seat that gazes toward the river. Natural planting extends the greenery indoors, while afternoon light drifts between curves and walls—shaping a hushed hour of conversation and contemplation.
转折 · 午后卡座的时光
Corner - Contour










主臥以小型起居、茶水吧、睡眠區、更衣室到衛浴的漸進動線,營造沉靜節奏。中性色皮革包覆床頭三面,木地板直紋鋪陳,與公區的魚骨紋形成節奏對比。
The master suite unfolds in layers—from a sitting area and tea bar to the sleeping zone, walk-in closet, and bath—creating a tranquil rhythm. The headboard is wrapped in neutral leather on three sides, and straight-grain wood flooring contrasts with the public area’s herringbone pattern.
私密 · 寝居的层层递进
Suite - Layers














瑜珈室以弧形牆頂塑造柔性結構,漫反射的漆面讓光更溫柔。一面鏡牆延伸空間感,亦為身體調整提供即時反饋。這裡,設計不只是形態,更是支撐放鬆的系統。
The yoga room’s curved ceiling and walls embody softness, while matte paint surfaces diffuse light with warmth. A mirrored wall extends spatial perception and supports body alignment. Here, design is not just form—it is a system for relaxation.
身心 · 动静之间的弧度
Wellness - Silence








長輩房以江景為核心,配備前置起居區,特殊漆料與布藝背板構築穩定氛圍。次臥則以漆面與木皮跳色保留法式韻味,亦賦予空間獨立個性。
The senior suite centers on river views, with a sitting area upfront, while specialty paint and upholstered back panels set a serene tone. The secondary bedroom blends painted panels with veneer highlights, retaining French elegance yet expressing individuality.
长辈房与次卧 · 个性与延续
Guest - Secondary Rooms
















從結構、材質到光線,這不僅是樣板間的展示,更是一場生活節奏的實驗。設計在此找回優雅、回歸平靜,也讓居者重新編排屬於自己的日常樂章。
From structure and materials to light, this is not merely a showcase but an experiment in life’s rhythm. Here, design restores elegance and tranquility—allowing the dweller to compose their own daily symphony.
尾声 · 优雅的日常
Epilogue


项目名称|丽雅紫宸雅园
项目位置|宜宾
项目面积|
260㎡
甲方团队|符俊
设计单位|近境制作
软装设计|远域生活
设计总监|唐忠汉
项目摄影|吴鉴泉


唐忠汉
近境制作设计总监
Andrew Martin国际室内设计大奖 入选设计师
近境制作是一组获奖无数的精兵团队,在主持设计师唐忠汉的带领下,以居家的舒适为主,个性鲜明又有质感的设计品味为辅,向来风格不受拘束,擅长将光影与空间完美结合,且重视创意的实用价值与机能再造,作品广受菁英客层喜爱。
唐忠汉擅长将现代时尚风、简约机能风、自然原始风融入到设计作品中。16年来致力于追求回归空间本质的优质室内设计,创作来自于「人」,从室内建筑理念出发,主题概念与空间陈述为辅佐,讲求非表面铺陈,而是内在美学展演,是突显一种生活态度。


透过室内建筑的方式
体验空间、光影、材质、细节
试图透过以人为本的思考
探索现代东方的住宅方式
回归真实的需要
提升心理仪式性的转换
让住宅不仅是满足基本的需求
而是到达体验的感受
让我们所看到的不仅是设计
而是对于生活的深刻体会































