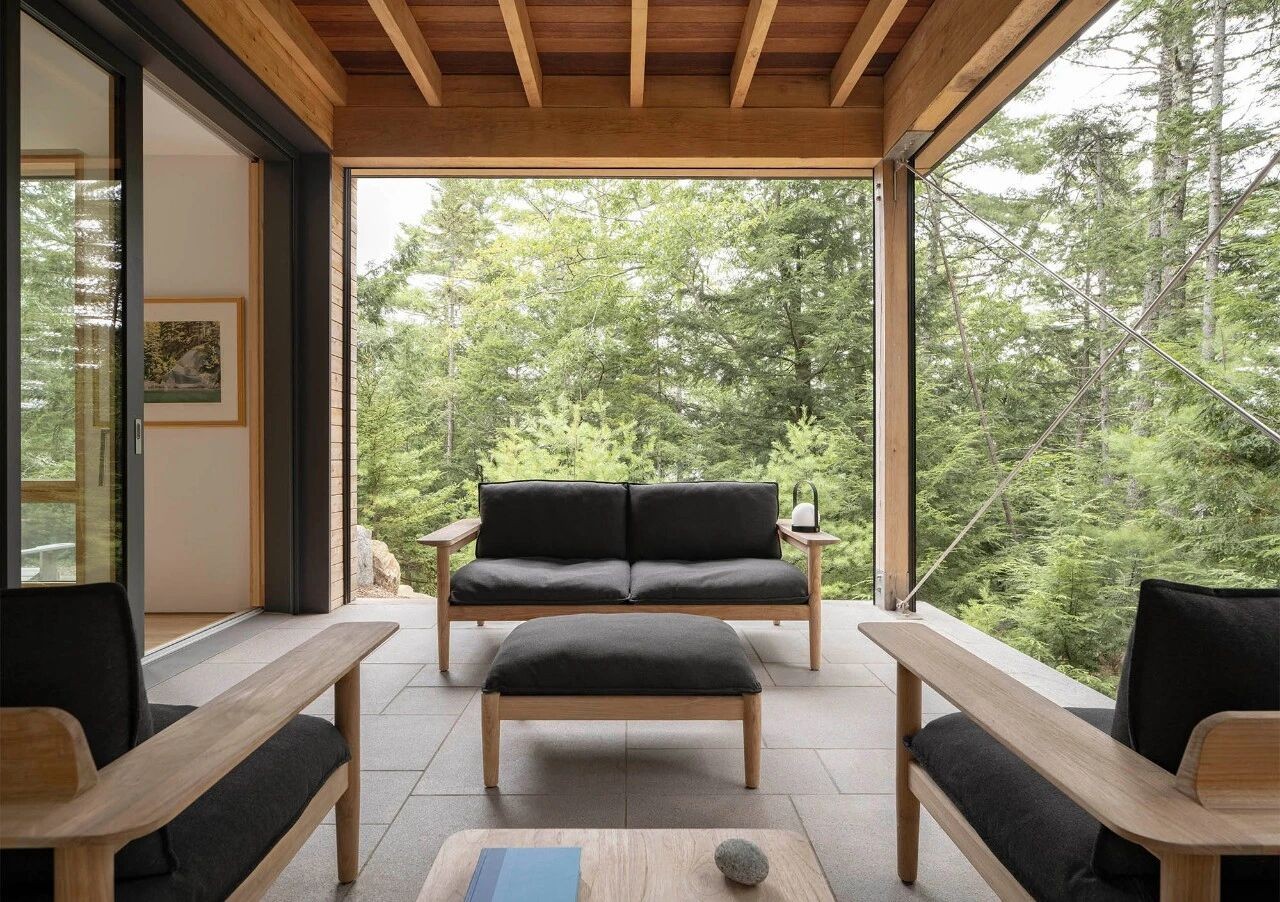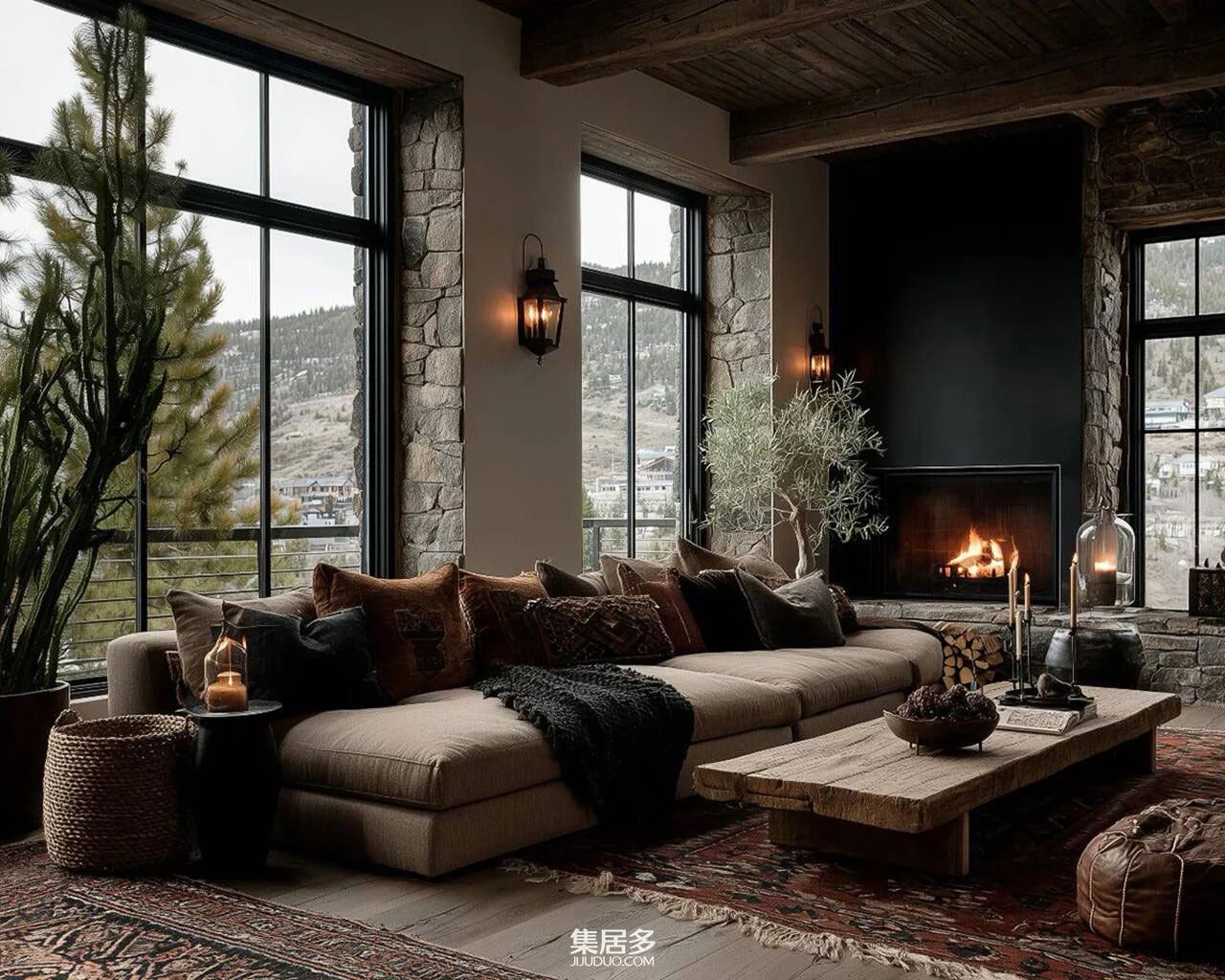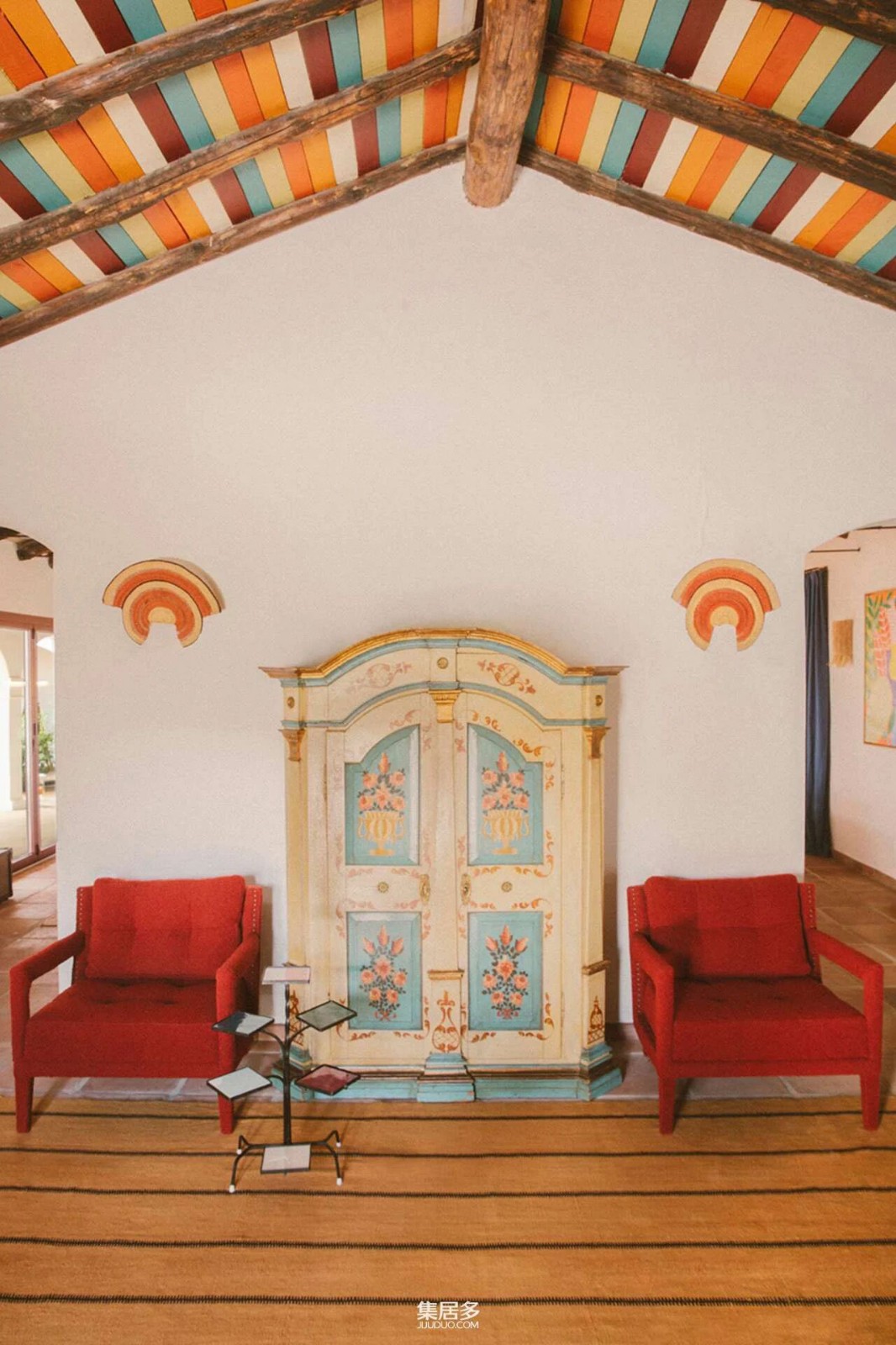Massey House / Shaun Lockyer Architects
2017-05-05 19:03
Massey House explores the idea how a contemporary home can fit within a character precinct while equally addressing current lifestyle expectations. The house was designed in 2016 by Brisbane-based Shaun Lockyer Architects.
梅西豪斯探讨了一个当代家庭如何能够适应一个字符区,同时同样解决当前的生活方式的期望。这座房子是2016年由布里斯班的肖恩·洛克耶建筑师设计的。
A house of two personalities, the street elevation plays with themes of filigree, lightweight materials and veranda to address the context while the rear elevation is all about the deep canopy, yard and where the city views can be enjoyed. A black and white palette of materials offset by timber and a poetic play of light make for engaging and timeless family home.
街道立面是两个个性的房子,主题为丝绸、轻质材料和走廊,以解决环境,而后立面则是深盖、院子和可以欣赏城市景色的地方。一种由木材抵消的黑白相间的材料调色板,以及一种充满诗意的光景,让人喜欢和永恒的家庭家。
Architects: Shaun Lockyer Architects. Interior design: Elm Interiors Builder: CGH Construction Location: Queensland, Australia Photography: Scott Burrows
建筑师:肖恩·洛克耶建筑师。室内设计:榆树室内设计师:CGH建筑位置:澳大利亚昆士兰
 举报
举报
别默默的看了,快登录帮我评论一下吧!:)
注册
登录
更多评论
相关文章
-

描边风设计中,最容易犯的8种问题分析
2018年走过了四分之一,LOGO设计趋势也清晰了LOGO设计
-

描边风设计中,最容易犯的8种问题分析
2018年走过了四分之一,LOGO设计趋势也清晰了LOGO设计
-

描边风设计中,最容易犯的8种问题分析
2018年走过了四分之一,LOGO设计趋势也清晰了LOGO设计













































































