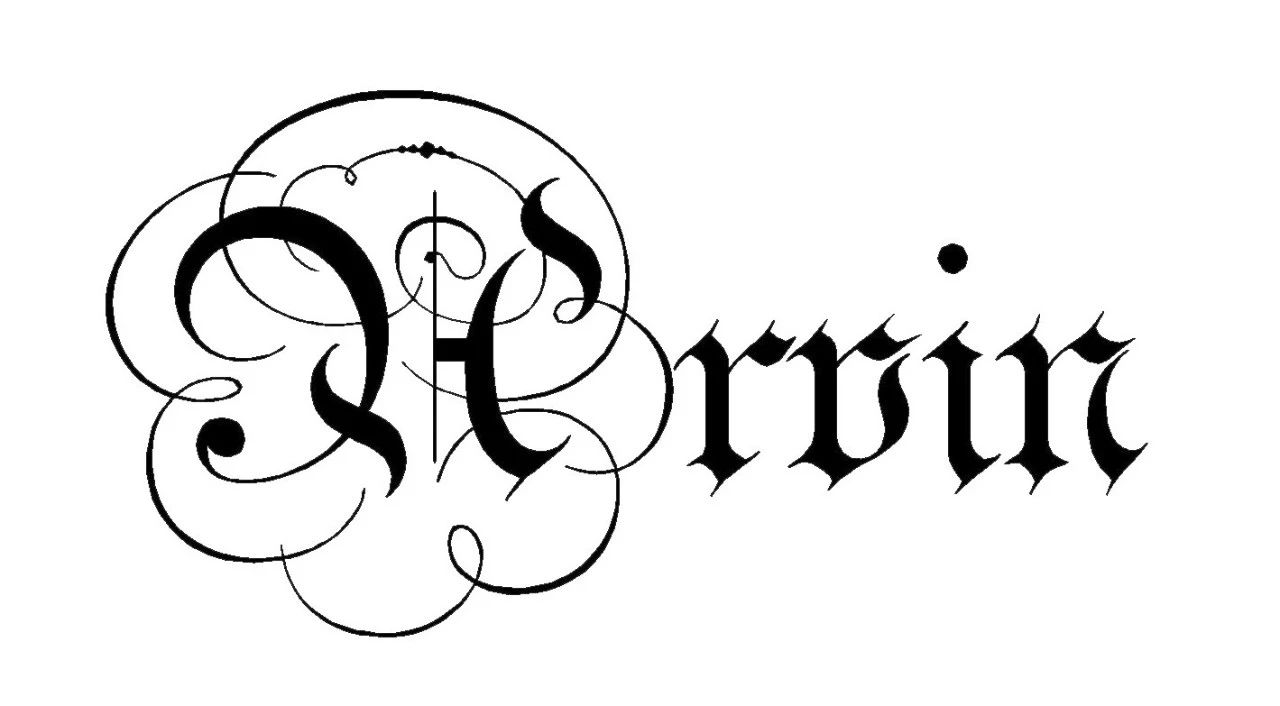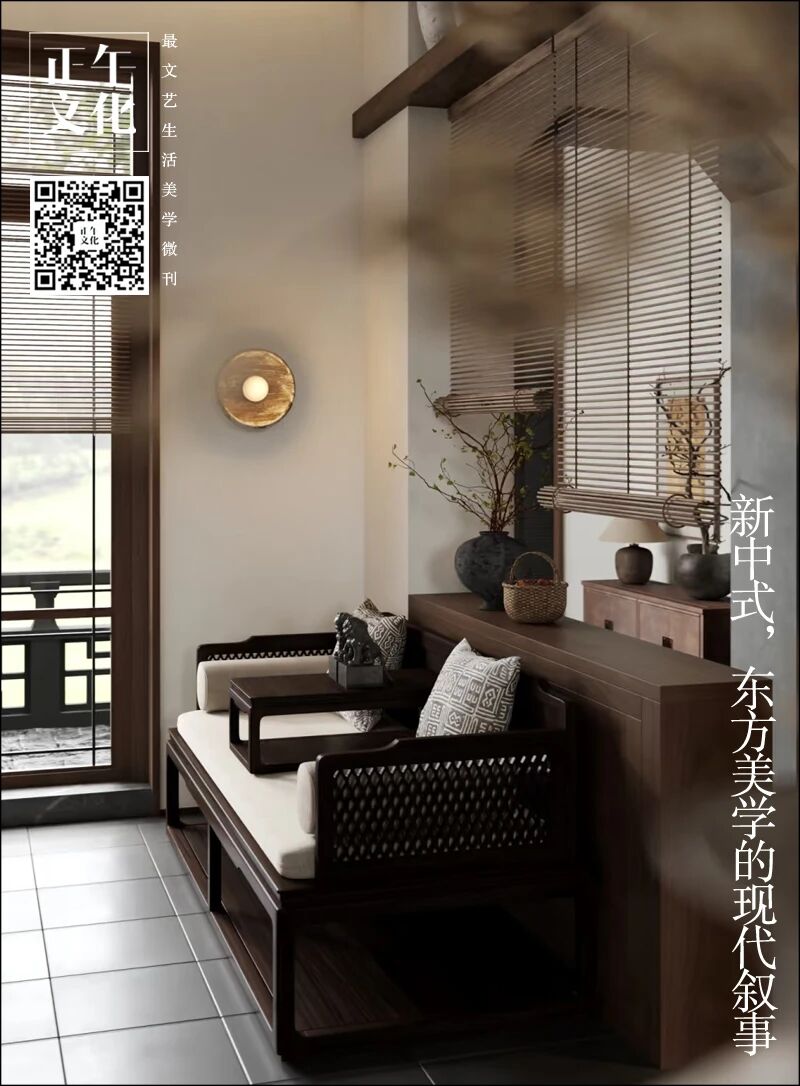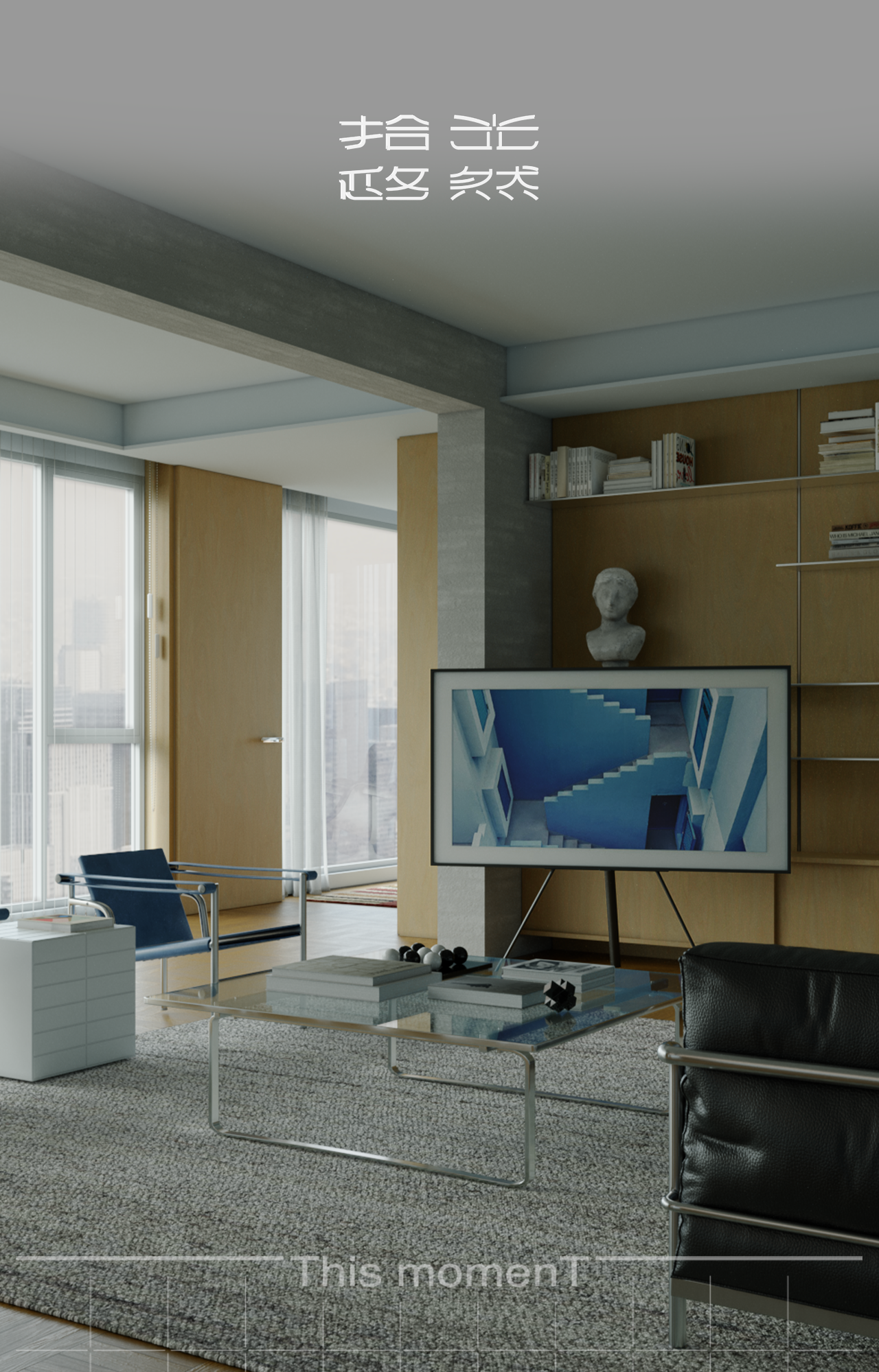Flexible and brand new Intarcia Offices created by ACTWO to take advantage of light and highlight art in the workplace 由AC2创建的灵活且全新的INARCIA办公室,利用灯光和突出艺术在工作场所中的优势
2019-08-09 10:48
In the busy city centre of Boston, Massachusetts, conceptualization teams from architectural firm ACTWO have created a brand new head office space for biopharmaceutical firm Intarcia Therapeutics.
在繁忙的马萨诸塞州波士顿市中心,建筑公司ACTWO的概念化团队为生物制药公司Intarcia治疗公司创造了一个全新的总部空间。
Among their main goals, designers and the firm alike aimed to make a space that is both pleasant to use and efficiently, fully functional all at once. They wanted to build a space that is welcoming and enjoyable to work in but that is also equipped for maximum productivity and easy working, individually or together.
在他们的主要目标中,设计师和公司都致力于创造一个既舒适又高效、功能齐全的空间。他们想要建立一个欢迎和愉快的工作空间,但也配备了最大的生产力和轻松的工作,单独或一起工作。
Besides the spaces and resources that are geared specifically towards work and production, designers also made it a high priority to include original works of art from local artists and creators all over the office. These not only inject some immediate culture and personality into the space but they also set a stunning atmosphere and serve to motivate those thinking and working within the space.
除了专门用于工作和生产的空间和资源外,设计师还把当地艺术家和创作者的原创艺术品纳入办公室的工作列为高度优先事项。这些不仅为空间注入了一些直接的文化和个性,而且还营造了一种令人惊叹的氛围,并有助于激励那些在太空中思考和工作的人。
One of the most subtle and unique aspects of the working space is the way it plays with light. That might not sound like something that would really influence an individual’s average work day, but it’s actually scientifically proven that light plays a large role in people’s ability to concentrate and work productively. That’s why designers made light such an integral part of this office.
工作空间的最微妙和独特的方面之一是它与光线一起播放的方式。这可能听起来并不像真正影响个人平均工作日的东西,但实际上科学地证明,光在人们集中和工作的能力方面起了很大的作用。这就是为什么设计师们制造了这个办公室的一个整体部分的原因。
Flexibility was a key factor in how they did this. Using unique, clean white LED lighting sources and natural sunlight from large glazed windows, designers created a beautiful balance within the space according to function. The best part is that all lighting is adjustable thanks to dials and curtains, making the meeting and work spaces easy to cater to depending on the needs of who is using the space at that time.
灵活性是他们如何做到这一点的关键因素。设计师使用独特的、干净的白色LED光源和来自大玻璃窗的自然阳光,根据功能在空间内创造了一个美丽的平衡。最好的部分是,由于拨号和窗帘,所有的照明都是可调节的,使会议和工作空间易于满足,这取决于当时谁在使用空间。
The windows do more than just provide a wondrous level of sunlight to each of the office corners. They also give employees and visitors a stunning view that makes one feel refreshed and motivated. Because it sits high on the 13th floor of a large corporate building, every room in the office is afforded a breathtaking view of the seaport below.
这些窗户不仅仅为办公室的每个角落提供了一层奇妙的阳光。它们还能让员工和访客看到令人惊叹的景象,让人感到精神饱满、充满动力。因为它位于一座大型企业大厦的13层,所以办公室里的每个房间都能看到下面海港令人叹为观止的景色。
Following that same theme of beautifully motivating visuals, designers opted to use art right there in the space to give it character and personality, but also to create an atmosphere of creativity and inspiration. The pieces included in the office are original works of art created primarily by local artisans from the area.
按照同样的主题,美丽的视觉激励,设计师选择使用艺术在那里的空间,以赋予它的个性和个性,但也创造了一种创造和灵感的气氛。办公室内的作品主要是当地艺术家创作的原创艺术品。
The combination of the carefully balanced light that flows throughout the office and the way it plays off of and changes the experiences of the art creates not just an interesting aesthetic but also a welcoming and very restful atmosphere. This is particularly true in the spaces that designers specifically laid out for working breaks, which are essential to a productive work day.
办公室里流淌着精心平衡的光线,加上它对艺术体验的影响和改变,不仅创造了一种有趣的美学,而且还创造了一种欢迎和非常宁静的氛围。这一点在设计师专门为工作休息而布置的空间中尤其如此,这对于一个有生产力的工作日来说是必不可少的。
Believe it or not, the larger main office space that you see in most of the photos isn’t actually the only part of the space. The second floor of the same building is actually an expansion of Intarcia, acting as a separate office suite. This office has much of the same decor and atmosphere, as well as flexible partitions that let users tailor the space to their needs. This suite is often used for training purposes, conferences, and larger worth gatherings.
信不信由你,你在大多数照片中看到的更大的主要办公空间实际上并不是空间的唯一部分。同一栋大楼的第二层实际上是Intarcia的扩建,作为一个独立的办公套房。这间办公室有许多相同的装饰和氛围,以及灵活的分区,使用户能够根据自己的需要定制空间。这套间通常用于培训目的,会议,和更大的价值聚会。
 举报
举报
别默默的看了,快登录帮我评论一下吧!:)
注册
登录
更多评论
相关文章
-

描边风设计中,最容易犯的8种问题分析
2018年走过了四分之一,LOGO设计趋势也清晰了LOGO设计
-

描边风设计中,最容易犯的8种问题分析
2018年走过了四分之一,LOGO设计趋势也清晰了LOGO设计
-

描边风设计中,最容易犯的8种问题分析
2018年走过了四分之一,LOGO设计趋势也清晰了LOGO设计























































