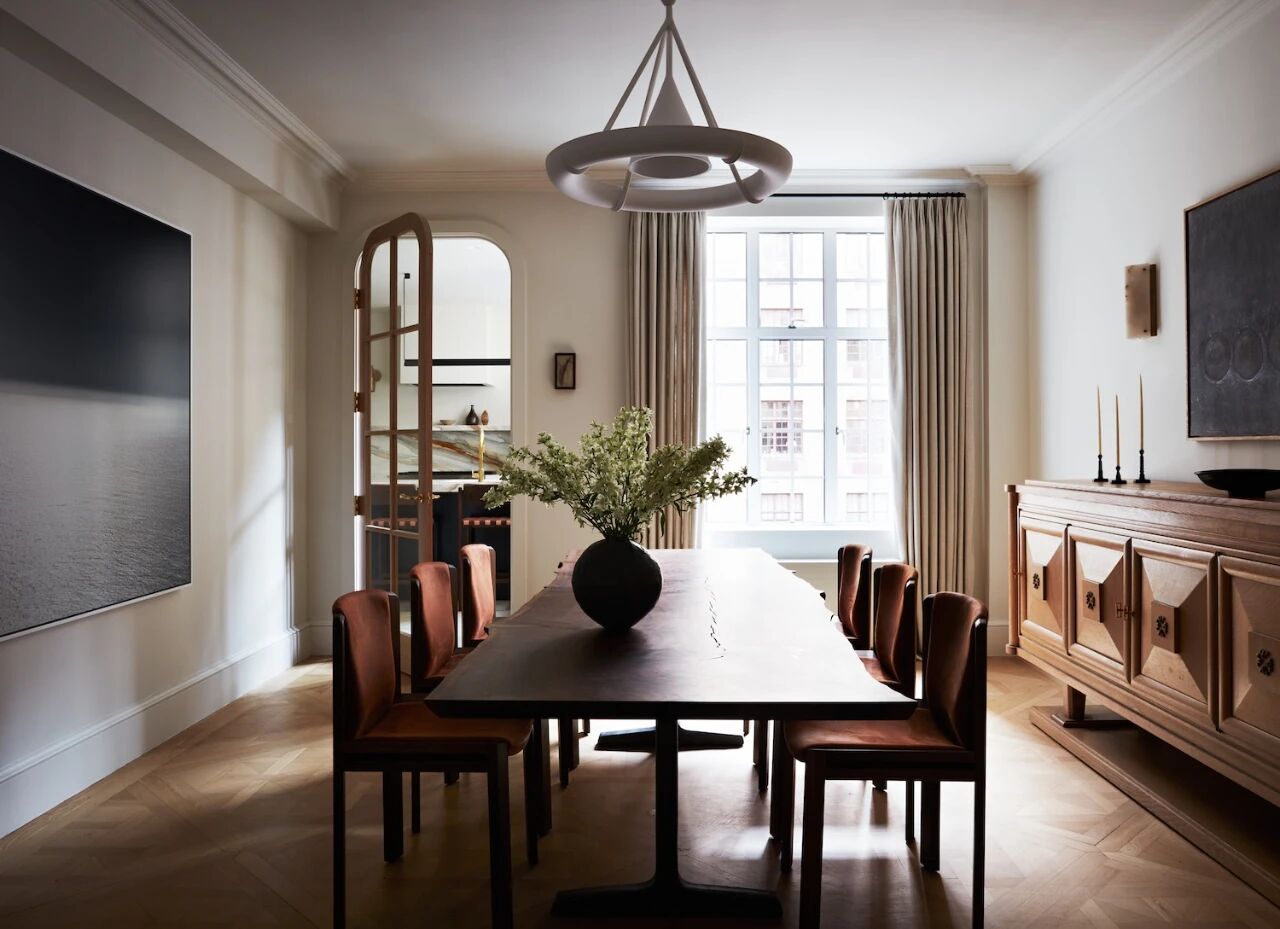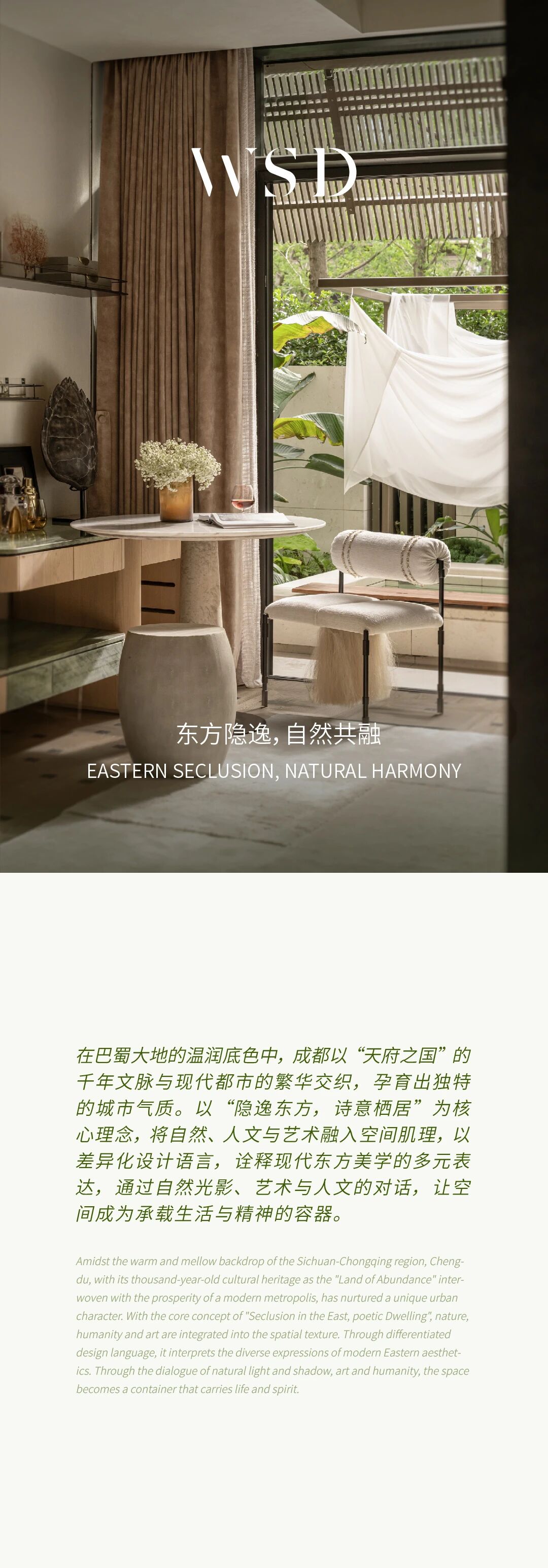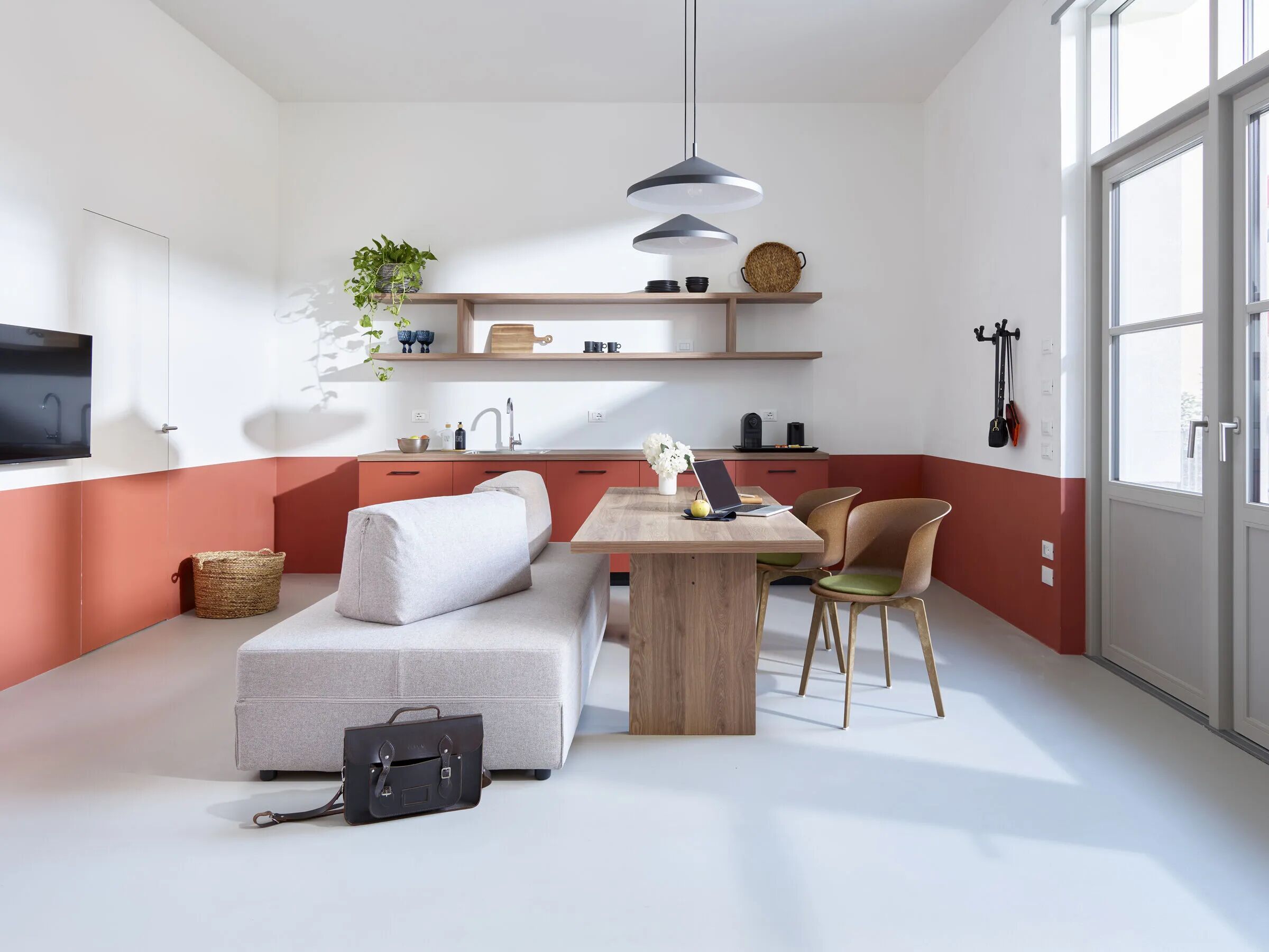Stunningly modular Stray Bird Boutique Hotel created by STUDIO QI for a relaxing but cutting edge oasis experience 令人震惊的模块化流浪鸟精品酒店,由QI工作室创建,提供一种令人放松但却是最前沿的绿洲体验。
2019-08-09 11:36
In the stunning rural greenery of Ningxia, China, innovative designers at STUDIO QI have recently completed and opened a stunningly conceptual and beautifully laid out escape called the Stray Bird Boutique Hotel.
在宁夏的令人叹为观止的乡村绿化中,工作室的创新设计人员最近已经完成并打开了一个令人惊讶的概念和美丽的逃生通道,称为“杂鸟精品酒店”。
This wonderfully modern boutique hotel sits in a sort of countryside oasis that is nestled right between the Yellow River and the Tengger Desert. This unique spot lies in the heart of China’s Ningxia Autonomous Region; a rare spot of greenery and flowing waters before the sand and sun take over the landscape.
这家现代精品酒店坐落在黄河和腾格里沙漠之间的一片乡村绿洲中。这个独特的地方位于中国宁夏自治区的中心地带,是一个罕见的绿色植物和流动的水域,沙地和阳光取代了这里的景观。
The site of the hotel itself is an actual blossom orchard, which runs all along the horizon where the scenery changes and the desert beings to stretch in the distance. Since the location of the plot is so unique already, designers opted to follow suit and create an equally unconventional staying experience that somehow also still suits and jives with its green surroundings.
酒店本身的地点是一个真正的花果园,它沿着地平线上的风景变化和沙漠生物在远处延伸。由于情节的位置已经如此独特,设计师们选择效仿,创造出一种同样非传统的留宿体验,而这种体验在某种程度上仍然与绿色环境相配。
The main goal of the design team became to challenge the typical architecture in the remote, sparsely populated area in order to create something incredibly airy and open feeling. They took great inspiration from ideas of transparency, letting a contemporary sense of minimalism provide breathtaking views that allow one to feel like their newly sought out private space is one with the surrounding landscape.
设计团队的主要目标是挑战偏远、人口稀少地区的典型架构,以创造出令人难以置信的通风和开放的感觉。他们从透明度的理念中获得了巨大的灵感,让当代的极简主义提供了令人叹为观止的观点,让人觉得他们新探索的私人空间与周围的景观是一体的。
The hotel is made up of several separate volumes dotted closely enough to one another to avoid feeling isolated or cut off, but far enough from one another so as to feel private despite their openness. Each small respite space is made from a pre-fabricated frame that was brought in and erected on site in order to interrupt the topography as little as possible and preserve it.
酒店是由几个单独的房间组成,彼此之间有足够紧密的点缀,以避免感到被孤立或被切断,但彼此之间的距离足够远,这样尽管开放,也能让人感到私密。每个小的休息空间是由一个预制的框架,被引入并建立在现场,以尽可能少地中断地形,并保存它。
Despite the simple, pre-fab frame of each little building, the interiors of the units are nothing short of sophisticated. The details and finishes are sleek and modern looking, equipped with full amenities, but also subdued enough to allow one’s concentration to lie fully with the beauty of what lies outside.
尽管每个小建筑的框架都很简单,但这些单元的内部结构还是很复杂的。细节和结束是时尚和现代的外观,配备了充分的便利设施,但也有足够的克制,让一个人的注意力完全与美丽的东西在外面。
Part of what makes the outdoor areas so easy to appreciate and connect with from within each of these lovely little escapes is the Low-E glass curtain wall technology that is installed in three sides of each. This lets the walls fold back entirely as though they have been opened by curtains, creating a stunning blending of interior and outdoor spaces, as though fresh air is limitless.
使户外区域如此容易被欣赏和连接的部分原因是,在每个可爱的小越野中,安装在三面的低E玻璃幕墙技术。这使得墙壁完全折叠起来,就像被窗帘打开了一样,创造了室内和室外空间的完美结合,仿佛新鲜空气是无限的。
Within each serene unit, the interior spaces are quite open concept in terms of their physicality. In terms of their function, however, they are organized according to three different actions: sitting, standing, and sleeping. Since the whole focus of the hotel is relaxation and seeking peace, the actions of sitting and sleeping are regarded as being the most important, so these are the actions that are most catered to within each unit.
在每个平静的单元内,内部空间在其物理性方面是相当开放的概念。然而,根据它们的功能,它们根据三个不同的动作来组织:坐、站和睡觉。由于酒店的整体焦点是放松和寻求和平,所以坐和睡觉的行为被认为是最重要的,所以这些都是每个单位内最适合的行动。
In order to facilitate maximum relaxation, designers placed spaces for sitting and sleeping in each of the four corners of the units, nearest the large windows and retracting walls for maximum sunlight, fresh air, and access to nature. Other functions of the space, or the parts that require standing and things other than relaxation, are compartmentalized to the centre of the room, facilitating easy flow of space and energy.
为了最大限度地放松,设计师们在单位的每一个角落里放置了坐和睡觉的空间,离大窗户最近,收回墙壁以获得最大的阳光,新鲜的空气和进入自然的通道。空间的其他功能,或需要站立的部分和放松以外的东西,被划分到房间的中心,方便了空间和能量的流动。
This is quite opposite to how most retreats and hotels are built. Normally, the most private spaces, like the sleeping quarters, are removed from view and kept on the most private side. Here, designers have moved the resting areas to the edges on purpose, giving them clear paths to the outdoors, and prioritizing visual and open air connections to nature.
这与大多数务虚会和酒店是如何建造的。通常,大多数私人空间(如睡眠区)从视图中删除并保持在最私人的一侧。在这里,设计师们已经将休息区域移到了目标的边缘,给他们提供了通往户外的清晰路径,并将视觉和开放的空气连接区分为自然。
The units are not, of course, completely devoid of privacy. On their back walls, where they face each other most directly and would therefore lend the most view to others staying at the boutique hotel, each one features a playful looking perforated wall. This allows semi-privacy in that onlookers cannot see into the unit, but guests are still afforded the natural play of light and shadow as the sun moves across the property.
当然,这些单位并非完全没有隐私。在他们的后壁上,他们最直接地面对对方,因此他们会给住在精品酒店的其他人提供最多的视角,每个人都有一个看上去很有趣的穿孔墙。这允许半隐私,在旁观者无法看到的单位,但客人仍然有自然的发挥光和阴影,因为太阳移动的财产。
Across these perforated back walls, designers created beautifully painted themes in subdued colours that look like shadows and light play in and of themselves. Each unit features a different theme, ranging from pear trees to the birds the hotel is named after. The images create a sort of nature inspired backdrop to the peace being sought inside.
穿过这些穿孔的背墙,设计师创造了美丽的主题,以柔和的颜色,看上去像阴影和光发挥自己。每个单元都有一个不同的主题,从梨树到以酒店命名的鸟类。这些图像创造了一种自然的灵感背景,为内心寻求和平创造了一种背景。
 举报
举报
别默默的看了,快登录帮我评论一下吧!:)
注册
登录
更多评论
相关文章
-

描边风设计中,最容易犯的8种问题分析
2018年走过了四分之一,LOGO设计趋势也清晰了LOGO设计
-

描边风设计中,最容易犯的8种问题分析
2018年走过了四分之一,LOGO设计趋势也清晰了LOGO设计
-

描边风设计中,最容易犯的8种问题分析
2018年走过了四分之一,LOGO设计趋势也清晰了LOGO设计





























































